
WOODLANDS I
Client: Blue Bell Investment Company
Location: Bluebell, PA
Area: 200,000 sf
Sustainability: Targeting LEED Gold
Recognition:
2019 - AIA Honor Award, Historic Preservation / Adaptive Reuse Built Category
Synopsis:
In suburban office parks across the country there lies a vast inventory of abandoned and underutilized office buildings whose useful life is thought to have expired. Outdated design, inefficient environmental systems and failing building envelopes have rendered these buildings un-leasable in their current condition. A risk-averse financing market makes tear down and re-build the only safe investment because of its predictability compared to pro forma metrics. It is a self-sustaining stalemate that further exacerbates the problem of suburban sprawl as new development consumes green field sites in order to avoid the cost of demolition and the challenges associated with overcoming the negative impressions of these aging and outmoded sites.
The re-purposing of Woodlands 1 seeks to define a methodology for repositioning outdated commercial structures by proposing a carefully balanced set of interventions that breathe new life into the building while preserving the best assets of the site and maintaining a sensitivity towards the ecological impact of the structures.
Woodlands 1, a two-story former pharmaceutical company office building is burdened with deep floor plates and narrow windows which severely limit the availability of natural daylight to a large portion of the floor plate and making any multi-tenant occupancy scenario virtually impossible in its current state. Creative thinking and a declining cost basis for a vacant 200,000 SF big-box office building in suburban Philadelphia is enabling the repositioning of a “sleeping giant” that preserves the irreplaceable asset of a mature site and avoids the prospect of hundreds of tons of construction waste from ending up in a landfill.
Rejecting the traditional office block circulation diagram, the expanded Lobby replaces the traditional corridor and provides a centralized circulation radiating from an internal urban like setting. Utilizing this model, every tenant has a physical connection to the central core regardless of their location within the building. Anchored by a cafe, a grand stair, and the elevator block, the central two-story lobby is further subdivided into a series of intimate gathering spaces through the addition used to define smaller scale social spaces. With extensive amenities and a sensitive attention to maintaining the existing structure, Woodlands 1 reinvents an abandoned structure into a Class A office environment.
Location: Bluebell, PA
Area: 200,000 sf
Sustainability: Targeting LEED Gold
Recognition:
2019 - AIA Honor Award, Historic Preservation / Adaptive Reuse Built Category
Synopsis:
In suburban office parks across the country there lies a vast inventory of abandoned and underutilized office buildings whose useful life is thought to have expired. Outdated design, inefficient environmental systems and failing building envelopes have rendered these buildings un-leasable in their current condition. A risk-averse financing market makes tear down and re-build the only safe investment because of its predictability compared to pro forma metrics. It is a self-sustaining stalemate that further exacerbates the problem of suburban sprawl as new development consumes green field sites in order to avoid the cost of demolition and the challenges associated with overcoming the negative impressions of these aging and outmoded sites.
The re-purposing of Woodlands 1 seeks to define a methodology for repositioning outdated commercial structures by proposing a carefully balanced set of interventions that breathe new life into the building while preserving the best assets of the site and maintaining a sensitivity towards the ecological impact of the structures.
Woodlands 1, a two-story former pharmaceutical company office building is burdened with deep floor plates and narrow windows which severely limit the availability of natural daylight to a large portion of the floor plate and making any multi-tenant occupancy scenario virtually impossible in its current state. Creative thinking and a declining cost basis for a vacant 200,000 SF big-box office building in suburban Philadelphia is enabling the repositioning of a “sleeping giant” that preserves the irreplaceable asset of a mature site and avoids the prospect of hundreds of tons of construction waste from ending up in a landfill.
Rejecting the traditional office block circulation diagram, the expanded Lobby replaces the traditional corridor and provides a centralized circulation radiating from an internal urban like setting. Utilizing this model, every tenant has a physical connection to the central core regardless of their location within the building. Anchored by a cafe, a grand stair, and the elevator block, the central two-story lobby is further subdivided into a series of intimate gathering spaces through the addition used to define smaller scale social spaces. With extensive amenities and a sensitive attention to maintaining the existing structure, Woodlands 1 reinvents an abandoned structure into a Class A office environment.
Built
![]()
![]()
![]()
![]()
![]()
![]()
![]()
![]()
![]()
![]()
![]()
Existing Building
![]()
![]()
![]()



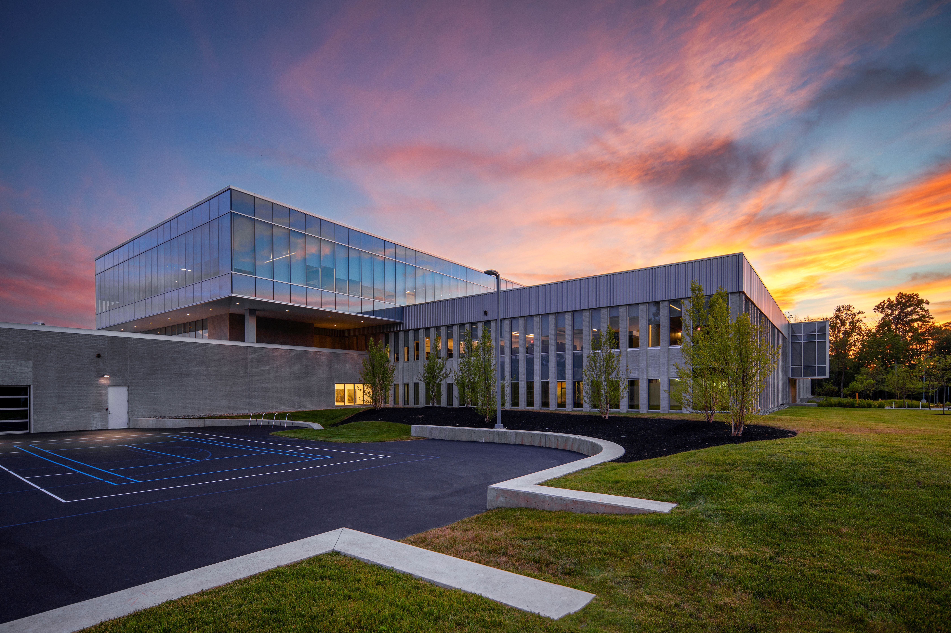

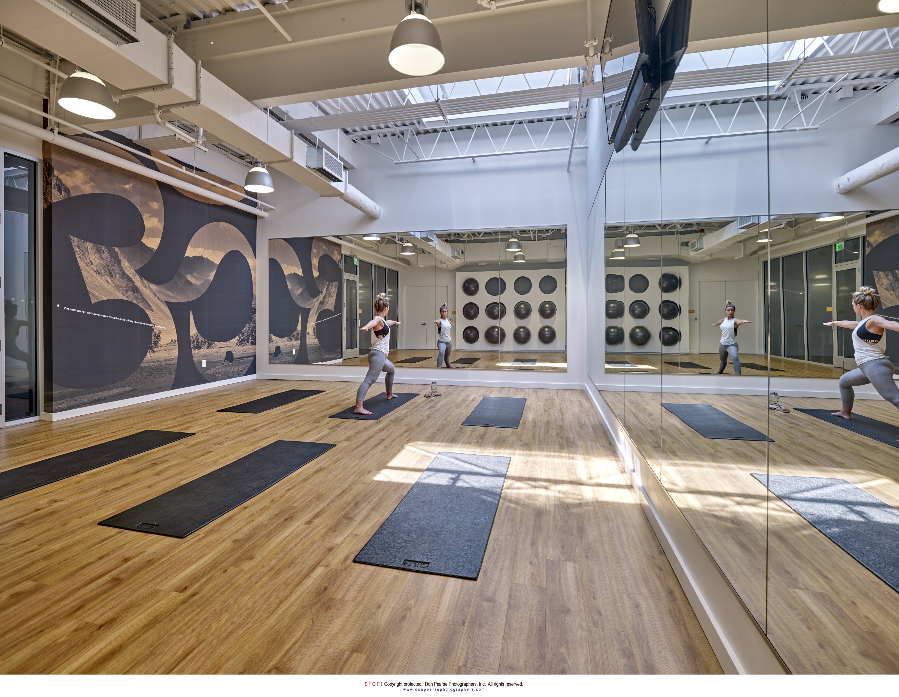
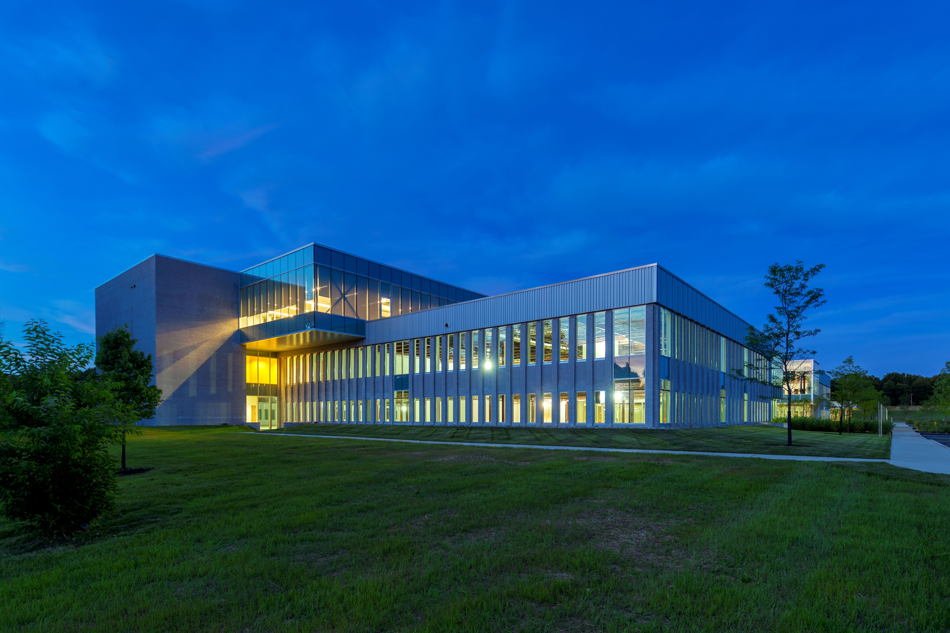
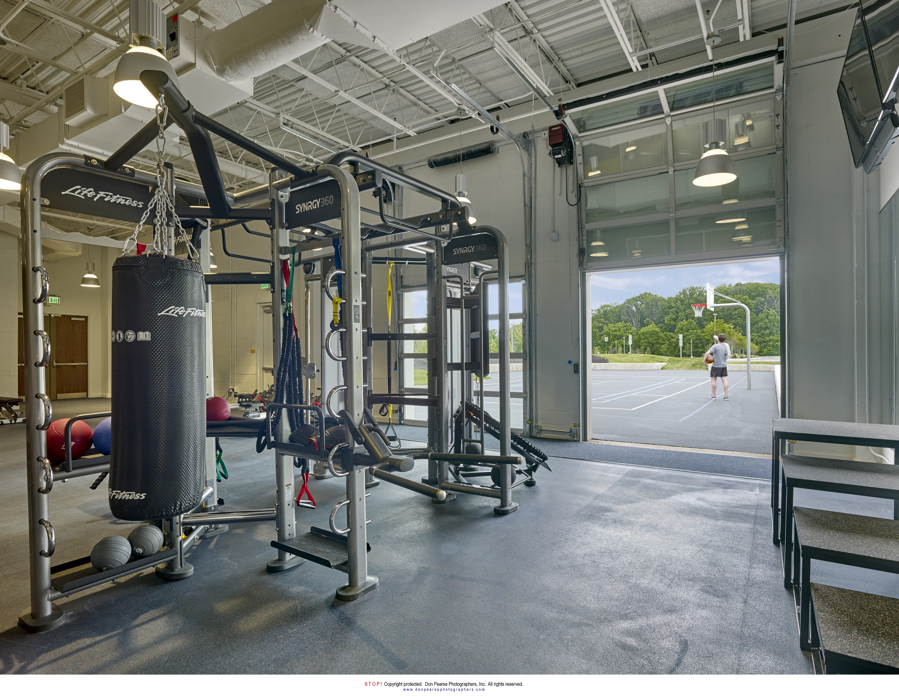

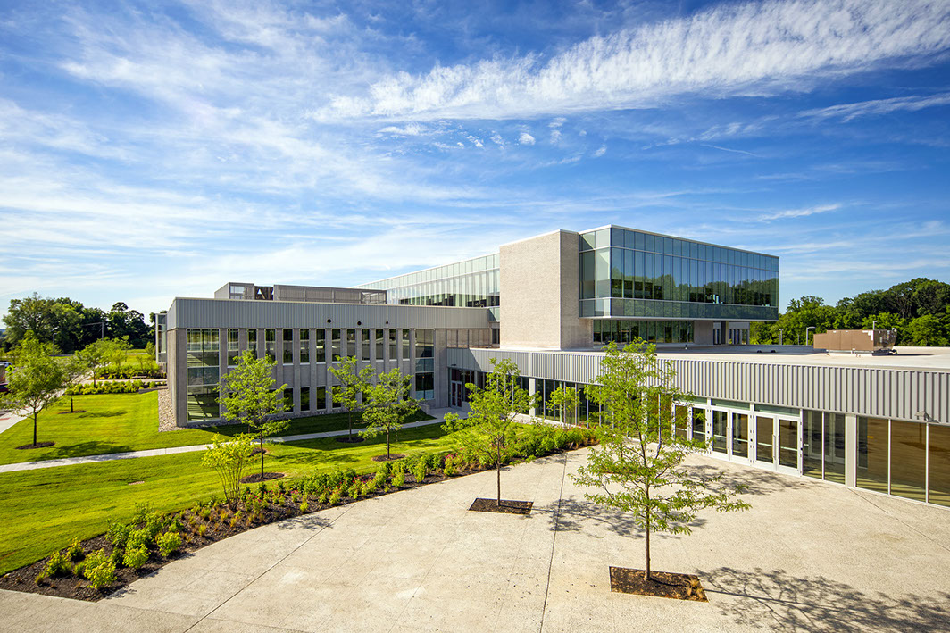
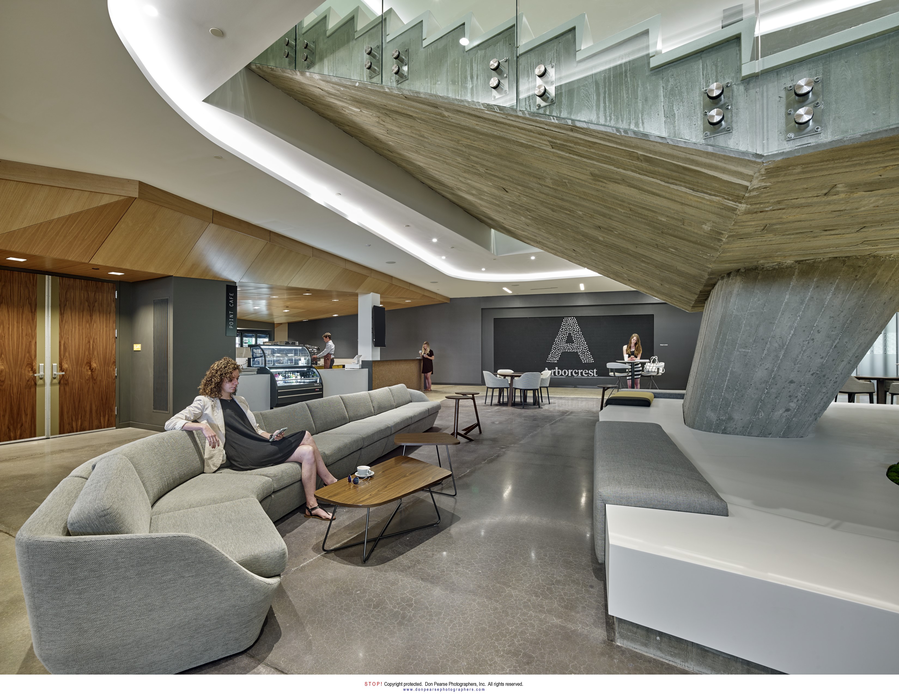
Existing Building



