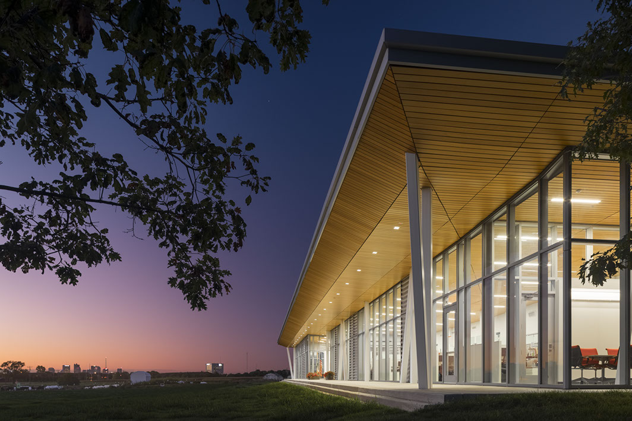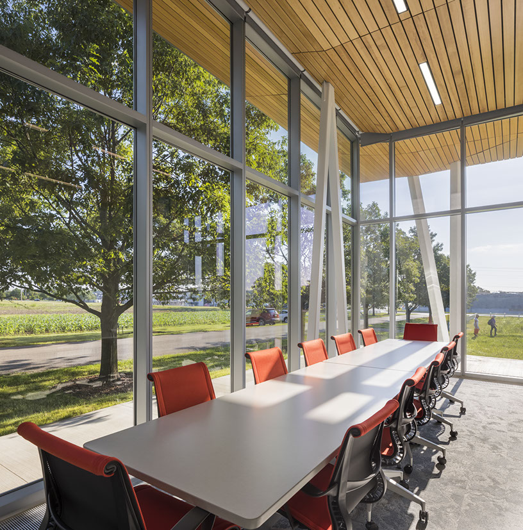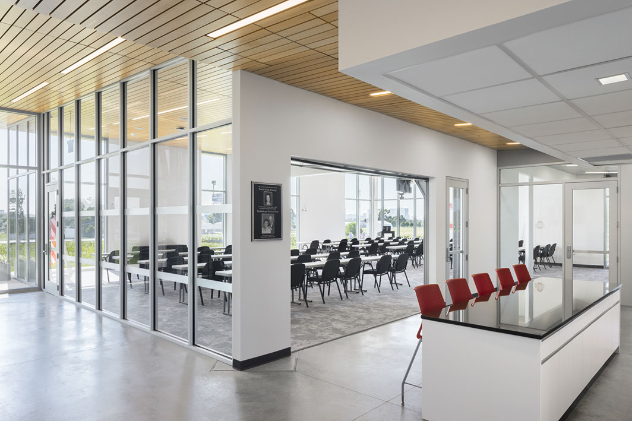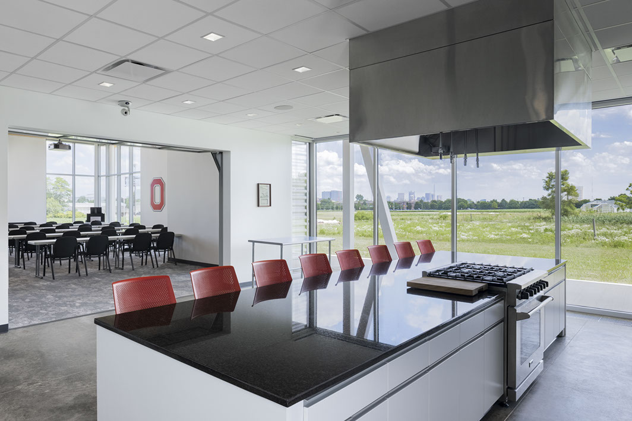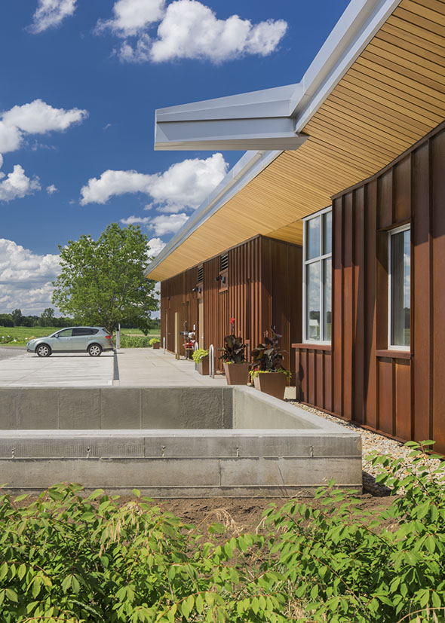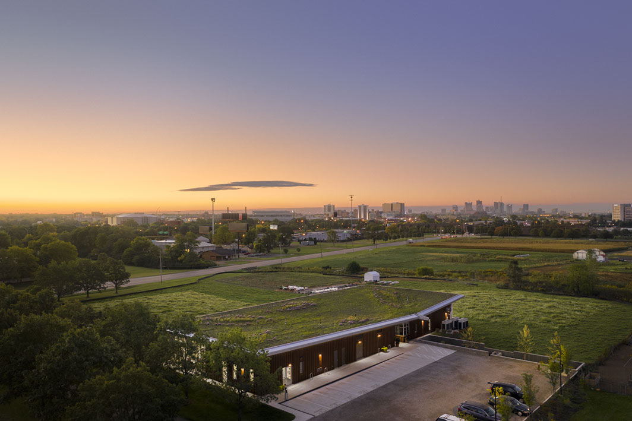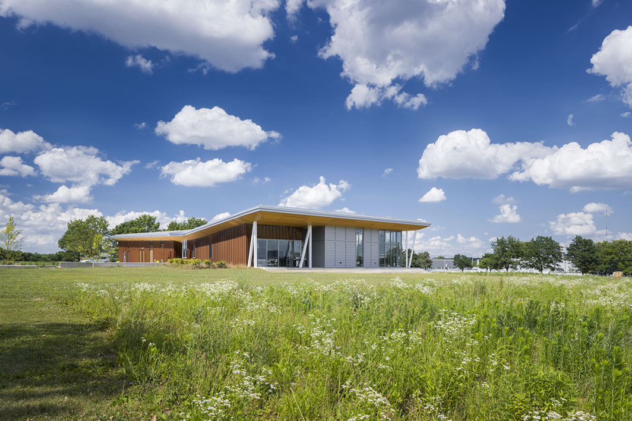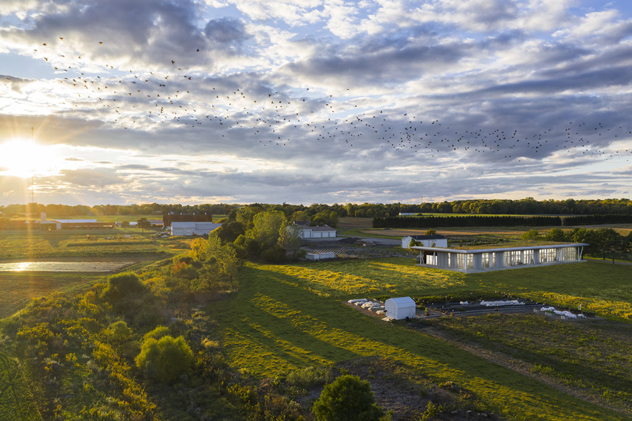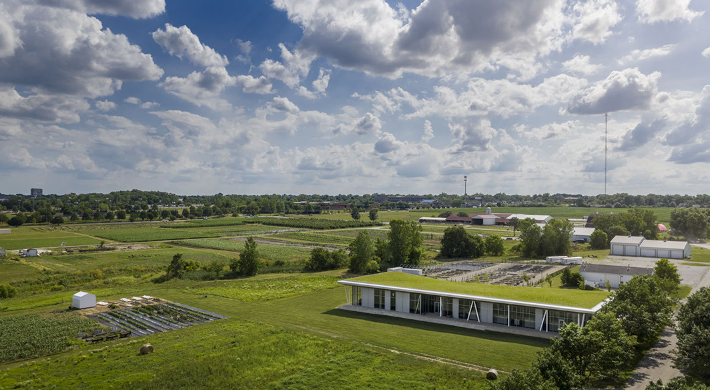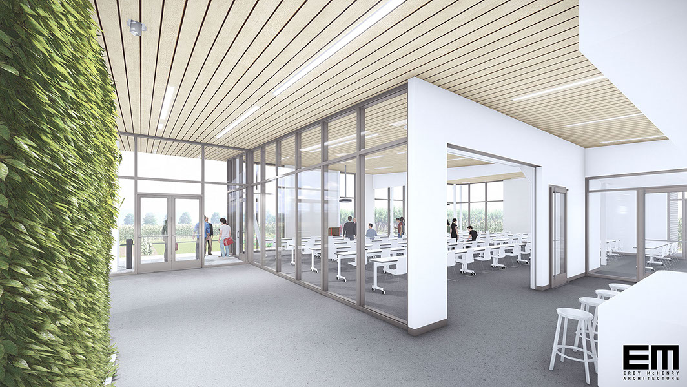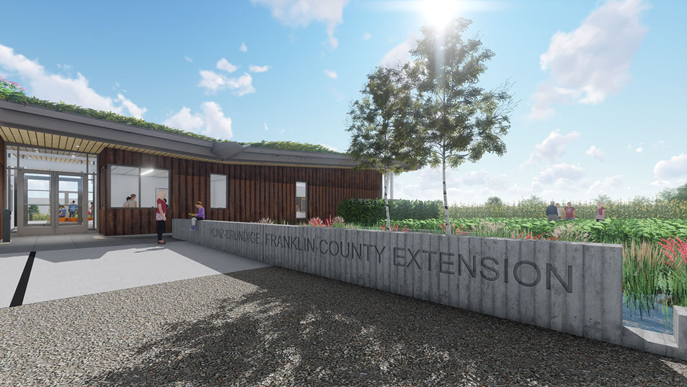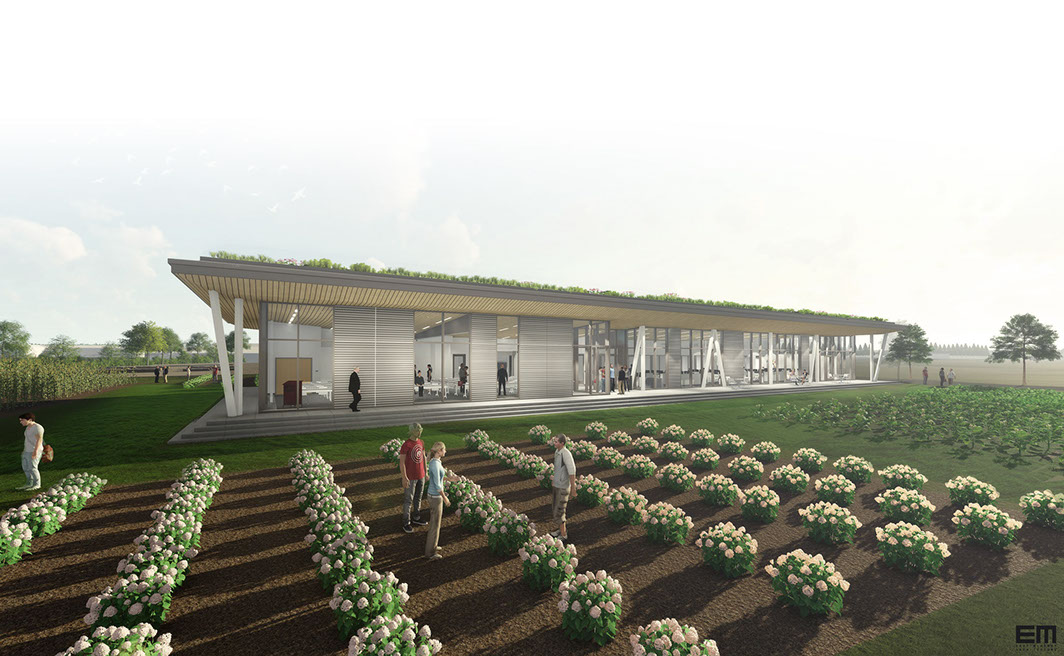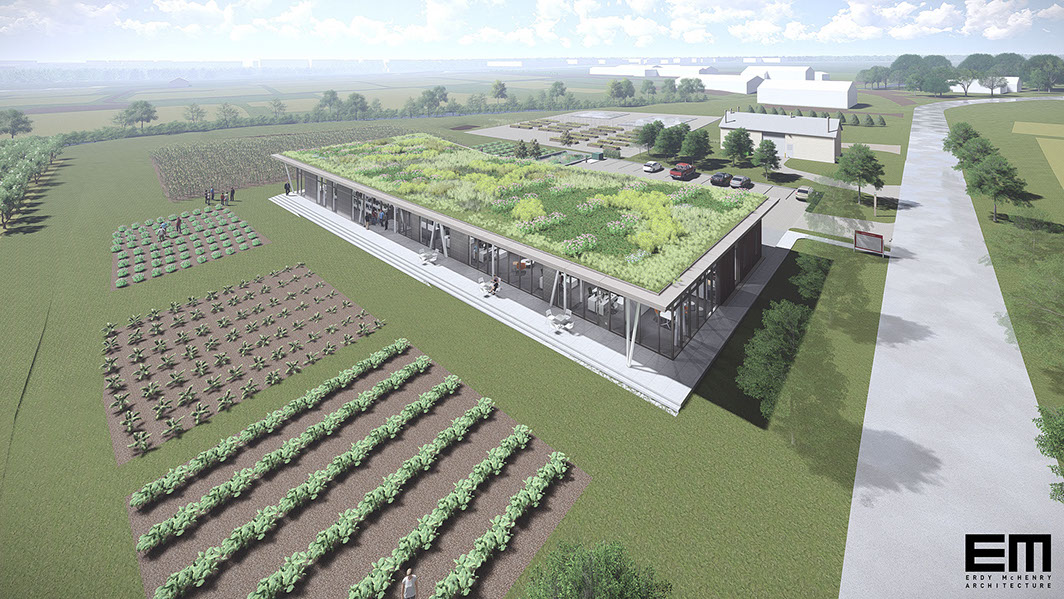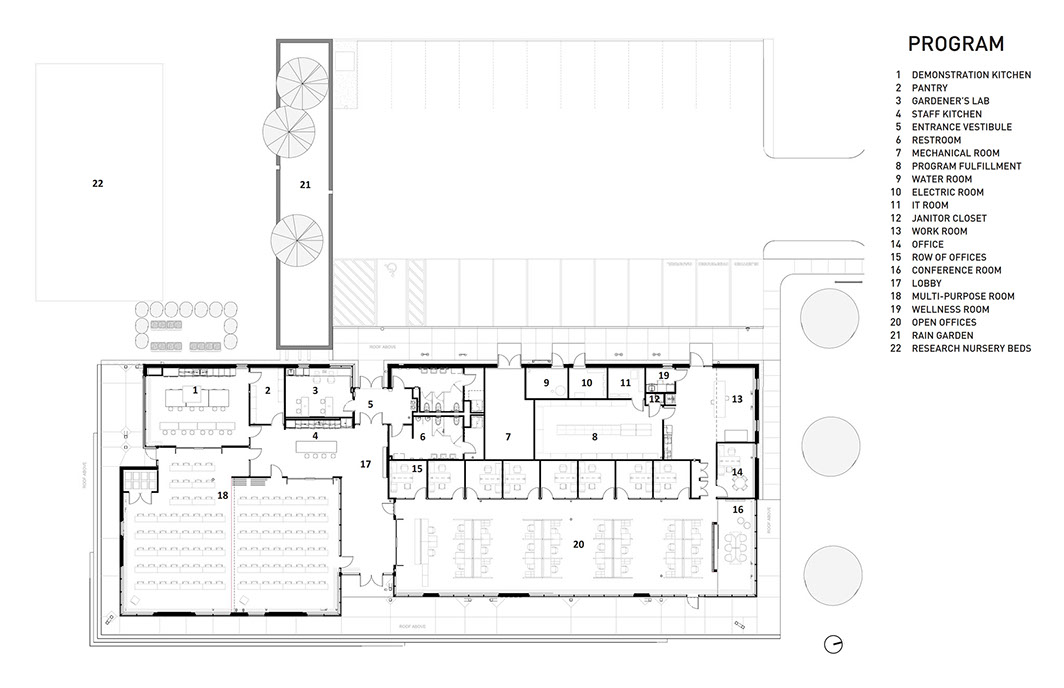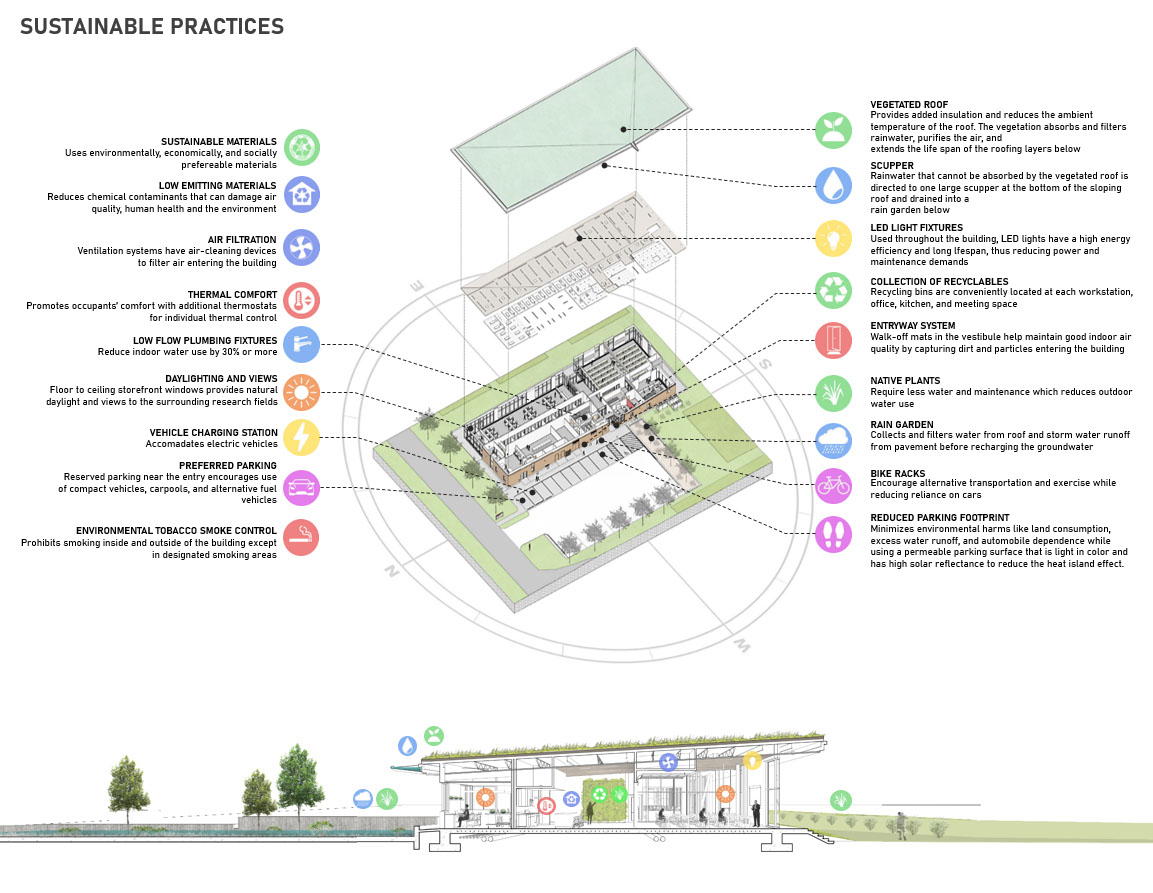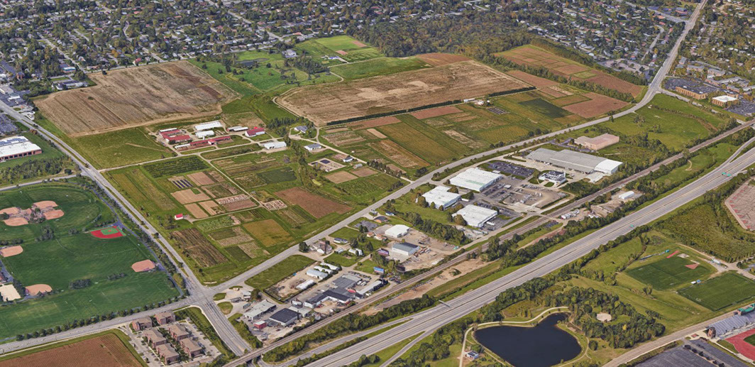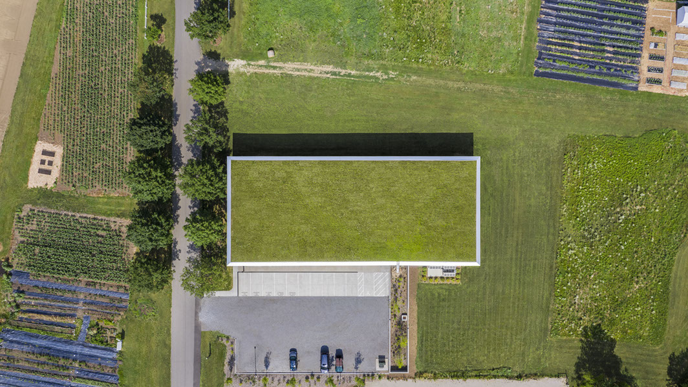
WATERMAN LABORATORY
(COUNTY EXTENSION)
Client: Ohio State University
Location: Columbus, Ohio
Year: 2020
Area: 10,500 sf
Sustainability: LEED Gold Certified
Recognition:
2021 – AIA Philadelphia Design Honor + Sustainability Awards – Waterman Laboratory County Extension
2021 – AIA Pennsylvania Design Merit Award – Waterman Laboratory County Extension
2021 – AIA Tri-State Merit Award – Waterman Laboratory County Extension
Synopsis:
Waterman Laboratory serves as the new headquarters of the Franklin County Extension office. Operated by the College of Food, Agricultural, and Environmental Sciences (CFAES), the 10,500 sqft facility is a gateway to OSU's Waterman Agricultural and Natural Resources Lab—establishing a strong link between the college and its surrounding community. In addition to gardening and cooking, members of the community can learn valuable lessons in leadership, communication, math, accounting, science, technology and a variety of other topics. Franklin County Extension aims to be the largest informal agricultural outreach program in the country.
Each space in the building serves a purpose that focuses on a “learn by doing” mentality. To support the goals of the University, Erdy McHenry Architecture developed a program that contains a variety of specialized and interconnected spaces that encourage interaction and collaboration. The gardener’s lab and demonstration kitchen facilitate teaching, research, and community engagement centered around nutrition, agricultural production, and sustainability.
The building sits beneath an expansive green roof that slopes to simulate the natural water flow by draining all rainwater into a rain garden below that is used as a learning tool for sustainable practices. The interior features a faceted wood ceiling as the educational and administrative areas overlook Waterman's expansive landscape of agricultural fields, linked by a large wrap-around porch providing a visual and physical connection to the exterior. Natural and straightforward materials are used throughout the building to reflect its agrarian typology surrounding.
Location: Columbus, Ohio
Year: 2020
Area: 10,500 sf
Sustainability: LEED Gold Certified
Recognition:
2021 – AIA Philadelphia Design Honor + Sustainability Awards – Waterman Laboratory County Extension
2021 – AIA Pennsylvania Design Merit Award – Waterman Laboratory County Extension
2021 – AIA Tri-State Merit Award – Waterman Laboratory County Extension
Synopsis:
Waterman Laboratory serves as the new headquarters of the Franklin County Extension office. Operated by the College of Food, Agricultural, and Environmental Sciences (CFAES), the 10,500 sqft facility is a gateway to OSU's Waterman Agricultural and Natural Resources Lab—establishing a strong link between the college and its surrounding community. In addition to gardening and cooking, members of the community can learn valuable lessons in leadership, communication, math, accounting, science, technology and a variety of other topics. Franklin County Extension aims to be the largest informal agricultural outreach program in the country.
Each space in the building serves a purpose that focuses on a “learn by doing” mentality. To support the goals of the University, Erdy McHenry Architecture developed a program that contains a variety of specialized and interconnected spaces that encourage interaction and collaboration. The gardener’s lab and demonstration kitchen facilitate teaching, research, and community engagement centered around nutrition, agricultural production, and sustainability.
The building sits beneath an expansive green roof that slopes to simulate the natural water flow by draining all rainwater into a rain garden below that is used as a learning tool for sustainable practices. The interior features a faceted wood ceiling as the educational and administrative areas overlook Waterman's expansive landscape of agricultural fields, linked by a large wrap-around porch providing a visual and physical connection to the exterior. Natural and straightforward materials are used throughout the building to reflect its agrarian typology surrounding.


