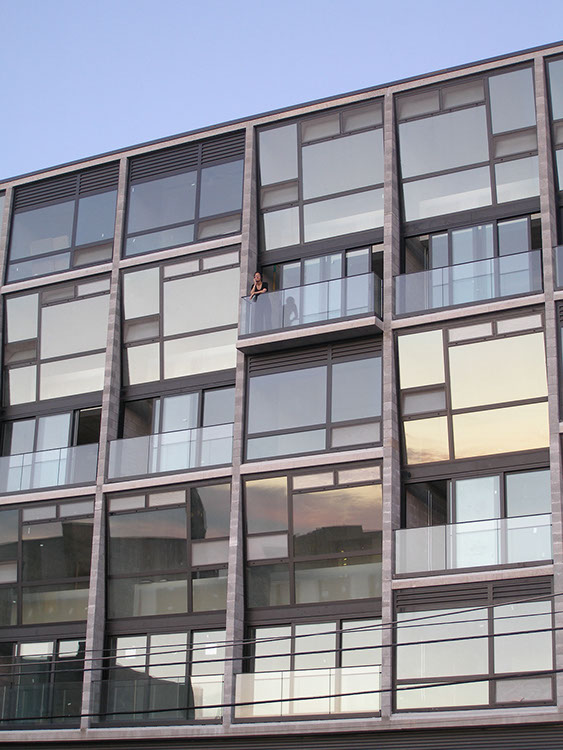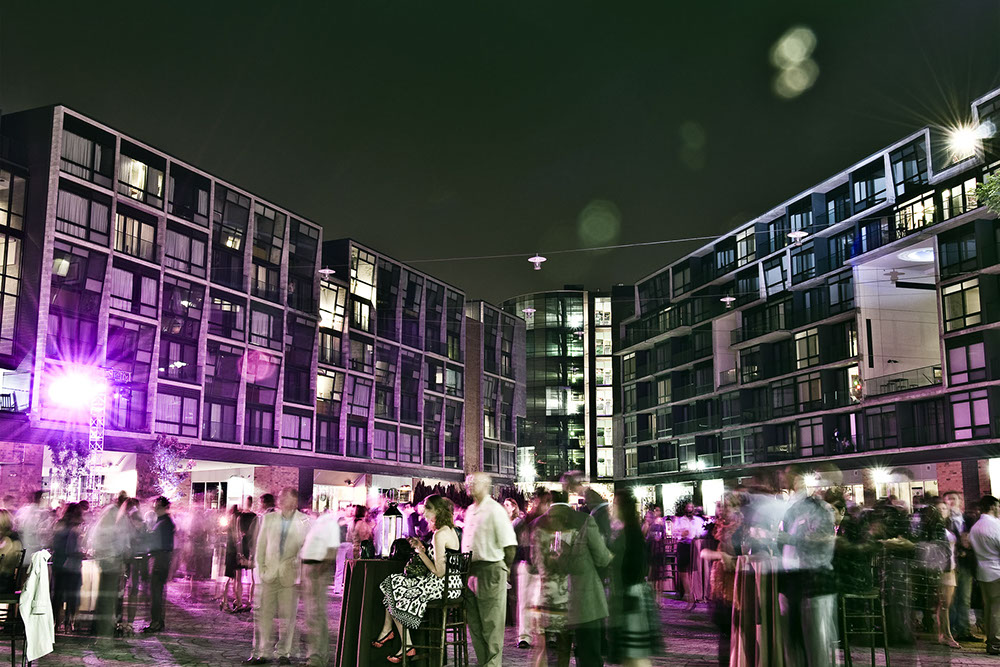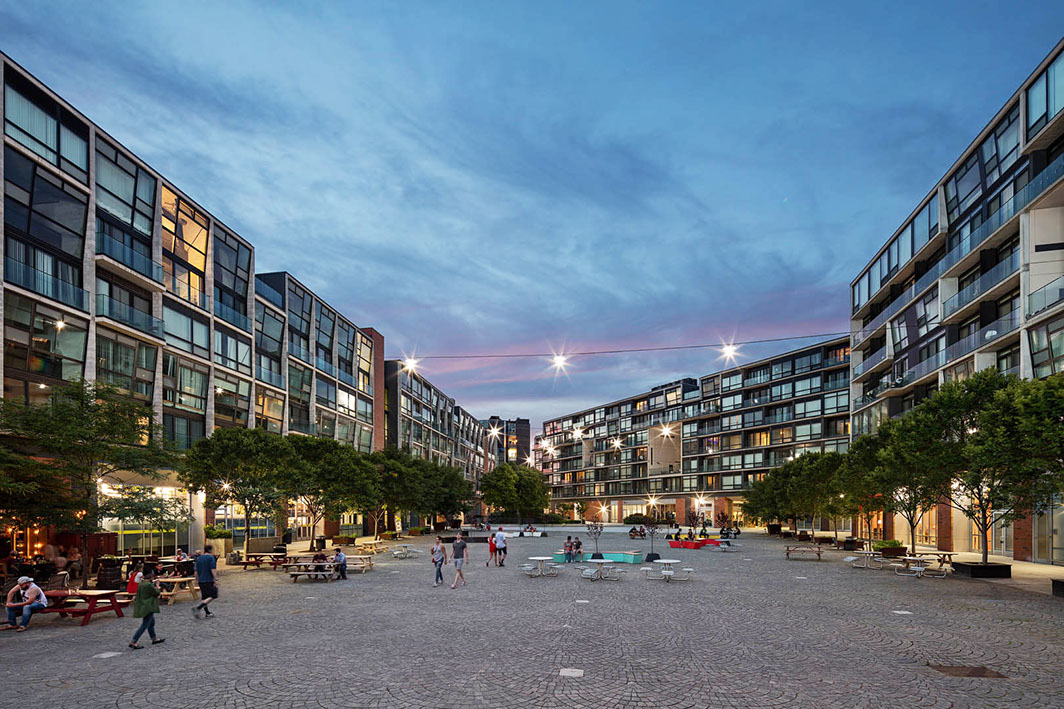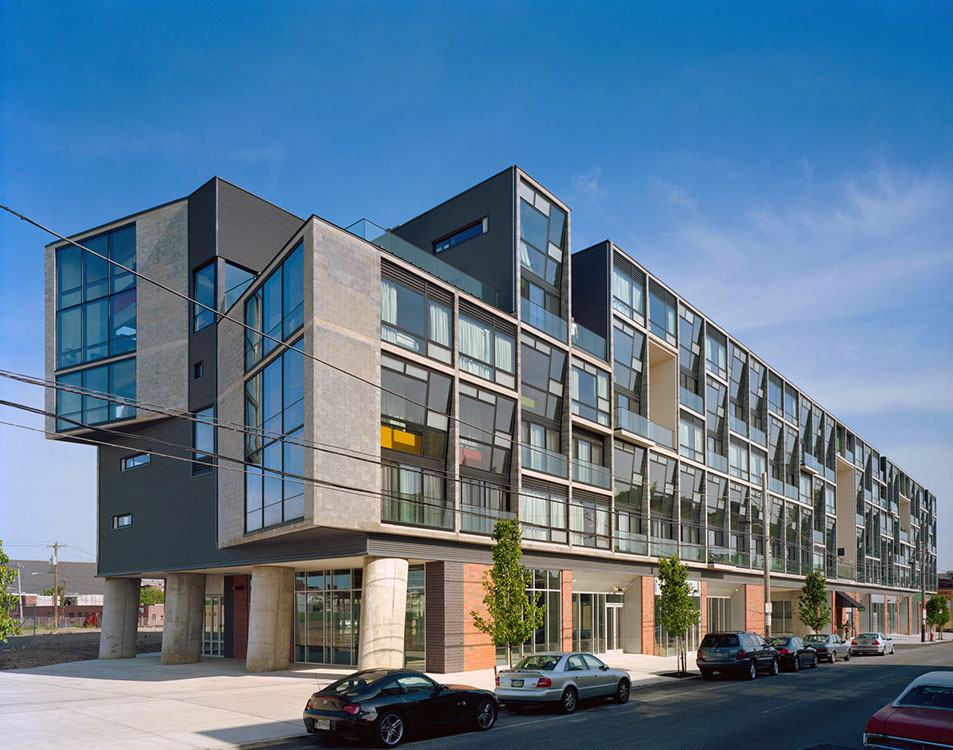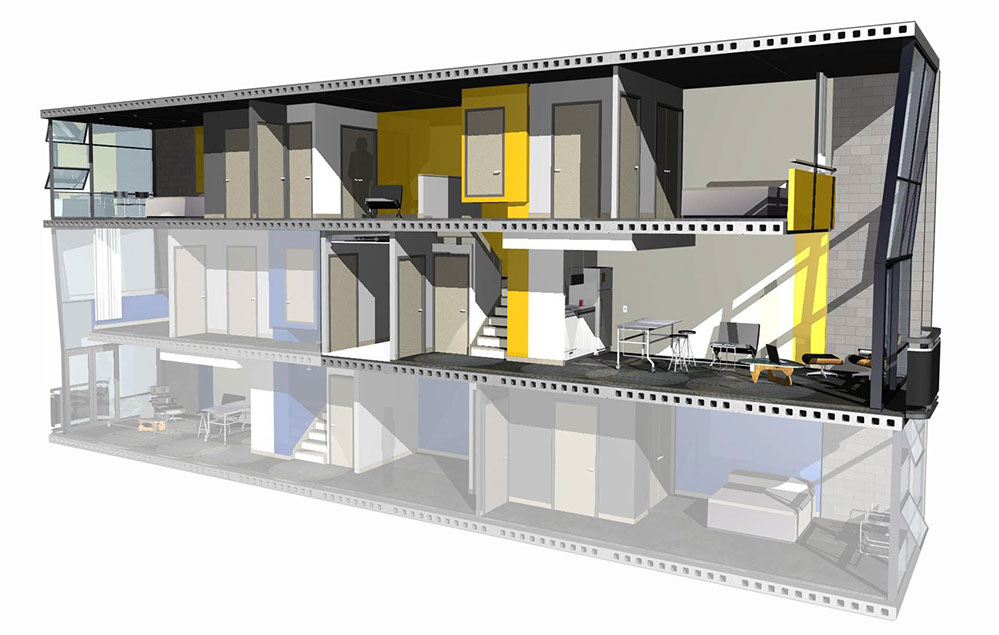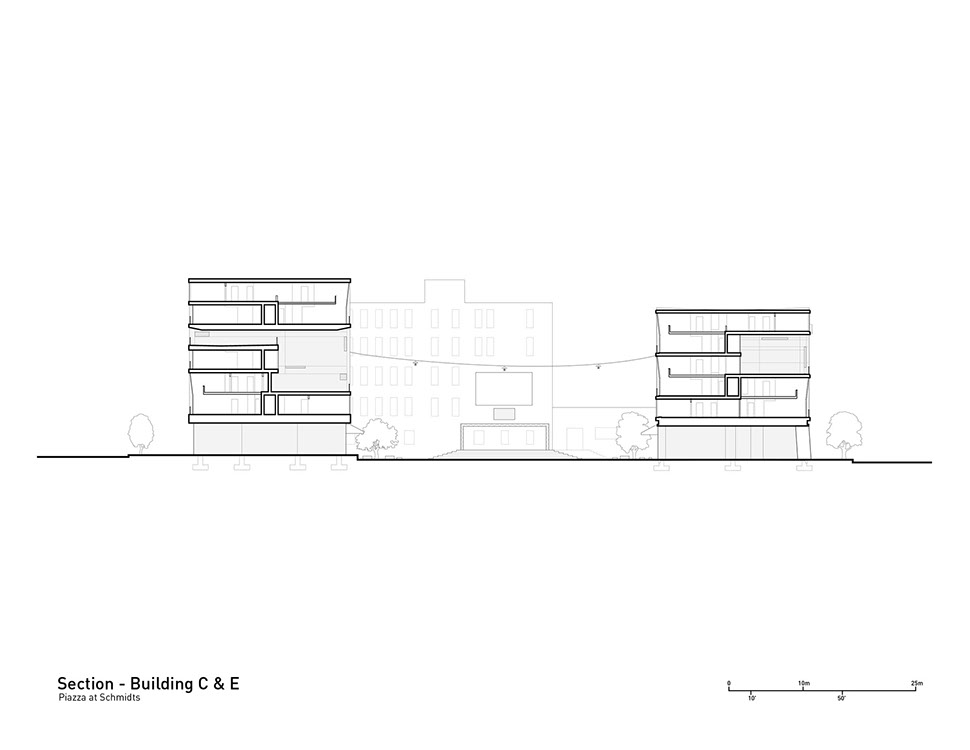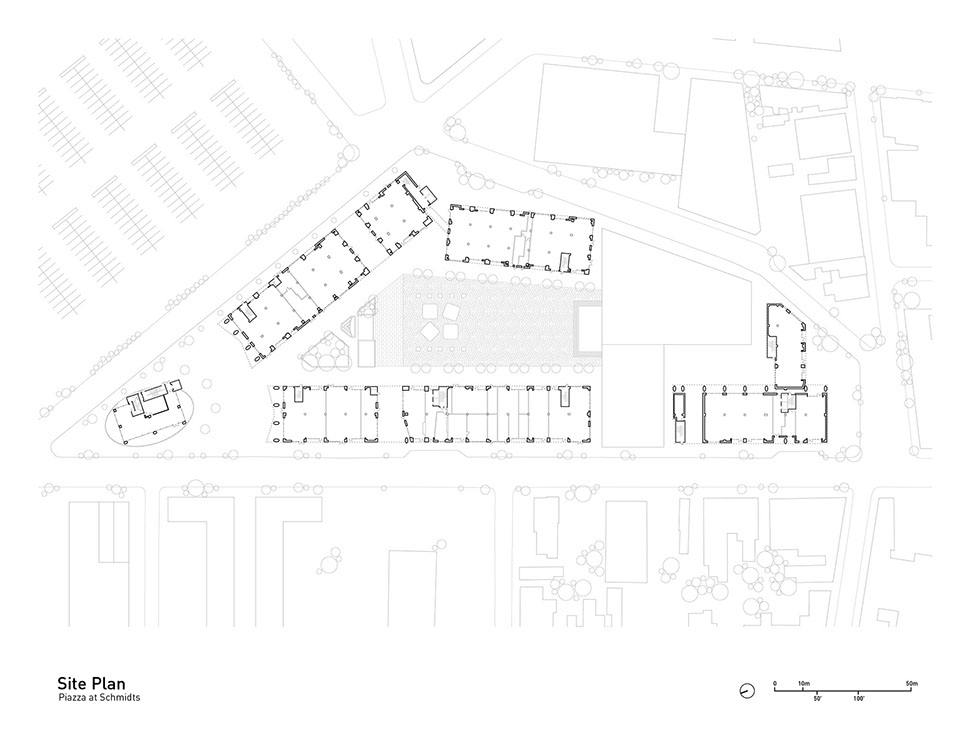
THE SCHMIDT'S COMMONS
Client: Bart Blatstein
Location: Philadelphia, PA
Date: 2009
Area: 260,000 sq. feet
Recognition:
2011 – The 10,000 Friends of Pennsylvania Commonwealth Awards: Diamond Award for a Private Project –The Piazza at Schmidt’s
2010 – Delaware Valley Regional Planning Commission - Regional Land Use Program of the Year: The Piazza at Schmidts
2009 – AIA Philadelphia Merit Award – Built Category: The Piazza at Schmidt’s
2008 – AIA National Housing Award: NoLi Housing
2007 – AIA Pennsylvania Excellence in Design Honor Award: NoLi Housing
2006 – AIA Philadelphia Honor Award – Built Category: NoLi Housing
2004 – AIA Philadelphia Silver Medal: NoLi Housing
Publication:
Architectural Record June 2008
The New York Times November 2009
John Wiley & Sons, Inc. October 2010
Urban Land Institute Magazine January 2011
Synopsis:
Located on a site adjacent to the former Schmidt’s Brewery, the client envisioned a series of apartment buildings surrounding a public space similar to the piazzas of Italy. His plans to wall off the piazza with decorated boxes applied with Italianate ornamentation derivative of the image he carried in his mind, were met with strong opposition from the neighborhood zoning committee who recommended that Erdy McHenry Architecture be retained to re-imagine the development proposal.
Recognizing that the piazza is a social phenomenon rather than a physical one, the redesign of this project promoted the creation of community at a variety of scales ranging from the way the residential units are configured to the strategies used to activate the public spaces. The success of the design proved to establish the project as a pivotal part of the regeneration of the Northern Liberties community. Focusing on the social aspects involved in creating an active piazza, the residential units are configured as bi-level loft units in a skip-stop configuration allowing each unit to maintain a connection to the piazza and views of the city while creating an activated facade both on the street side and piazza side. Furthermore, to promote a stronger connection with the community and beyond, access at street level was created by breaking the buildings into segments establishing passages from the surrounding neighborhood and promoting a connection to the transit stop and shopping areas in and around the Piazza. In relationship to the city as a whole, the Piazza has become the fifth square to Thomas Holme’s plan for the city, drafted at William Penn’s direction upon founding this “City of Brotherly Love”. In that sense, this community is connected well beyond a given floor or building but to the larger city of neighborhoods and the lessons of urban planning tested and evolved over centuries.
Location: Philadelphia, PA
Date: 2009
Area: 260,000 sq. feet
Recognition:
2011 – The 10,000 Friends of Pennsylvania Commonwealth Awards: Diamond Award for a Private Project –The Piazza at Schmidt’s
2010 – Delaware Valley Regional Planning Commission - Regional Land Use Program of the Year: The Piazza at Schmidts
2009 – AIA Philadelphia Merit Award – Built Category: The Piazza at Schmidt’s
2008 – AIA National Housing Award: NoLi Housing
2007 – AIA Pennsylvania Excellence in Design Honor Award: NoLi Housing
2006 – AIA Philadelphia Honor Award – Built Category: NoLi Housing
2004 – AIA Philadelphia Silver Medal: NoLi Housing
Publication:
Architectural Record June 2008
The New York Times November 2009
John Wiley & Sons, Inc. October 2010
Urban Land Institute Magazine January 2011
Synopsis:
Located on a site adjacent to the former Schmidt’s Brewery, the client envisioned a series of apartment buildings surrounding a public space similar to the piazzas of Italy. His plans to wall off the piazza with decorated boxes applied with Italianate ornamentation derivative of the image he carried in his mind, were met with strong opposition from the neighborhood zoning committee who recommended that Erdy McHenry Architecture be retained to re-imagine the development proposal.
Recognizing that the piazza is a social phenomenon rather than a physical one, the redesign of this project promoted the creation of community at a variety of scales ranging from the way the residential units are configured to the strategies used to activate the public spaces. The success of the design proved to establish the project as a pivotal part of the regeneration of the Northern Liberties community. Focusing on the social aspects involved in creating an active piazza, the residential units are configured as bi-level loft units in a skip-stop configuration allowing each unit to maintain a connection to the piazza and views of the city while creating an activated facade both on the street side and piazza side. Furthermore, to promote a stronger connection with the community and beyond, access at street level was created by breaking the buildings into segments establishing passages from the surrounding neighborhood and promoting a connection to the transit stop and shopping areas in and around the Piazza. In relationship to the city as a whole, the Piazza has become the fifth square to Thomas Holme’s plan for the city, drafted at William Penn’s direction upon founding this “City of Brotherly Love”. In that sense, this community is connected well beyond a given floor or building but to the larger city of neighborhoods and the lessons of urban planning tested and evolved over centuries.


