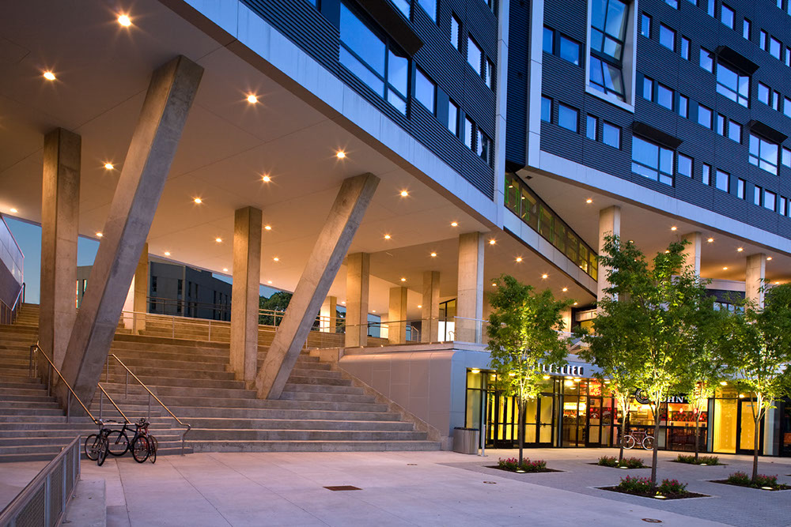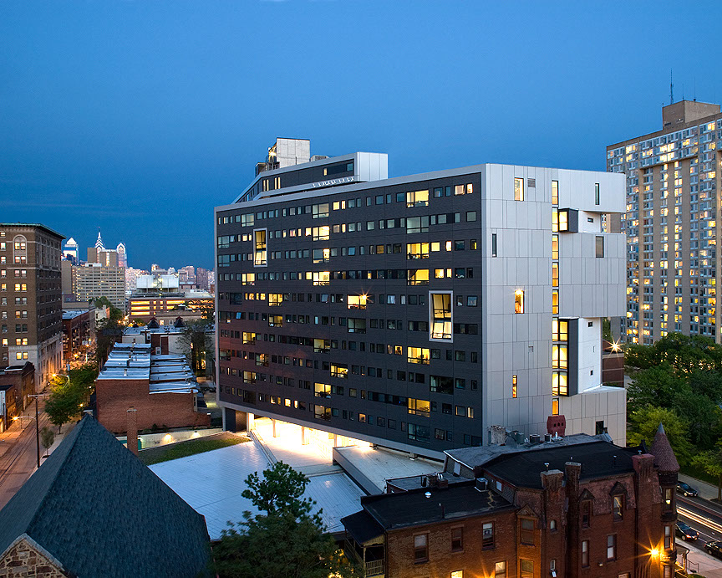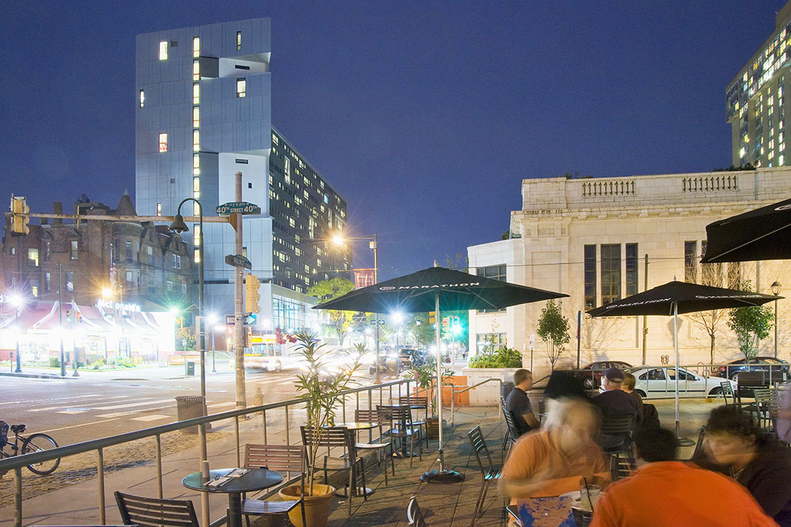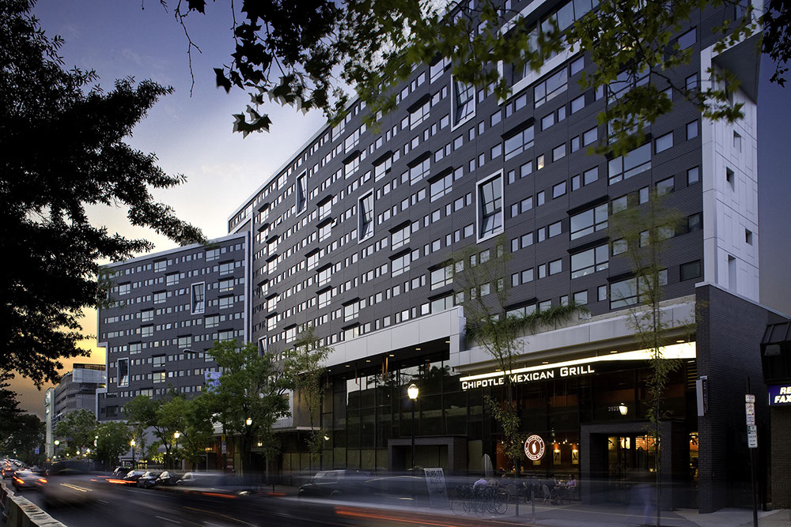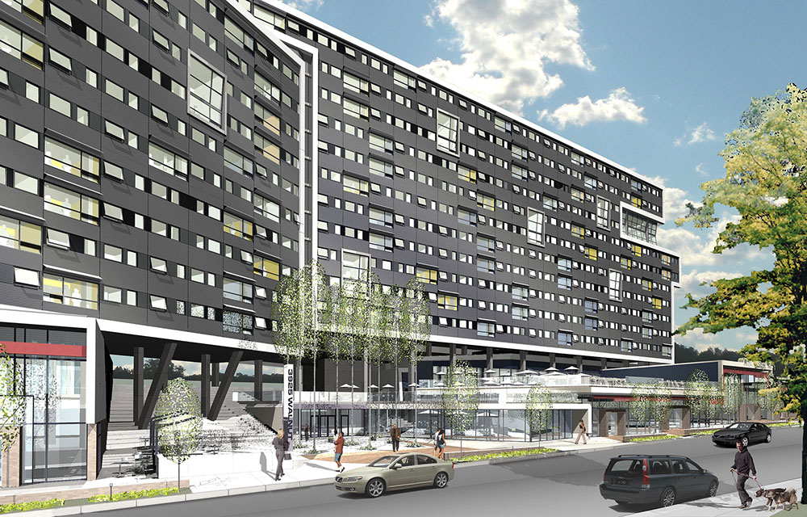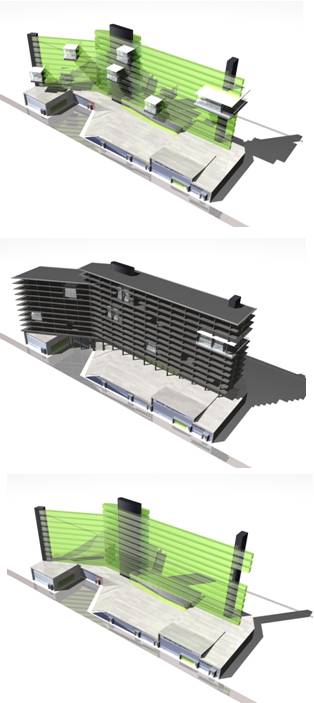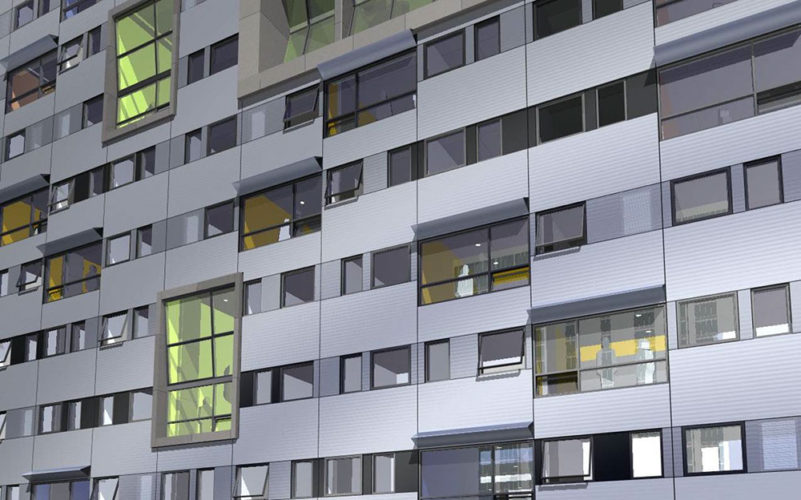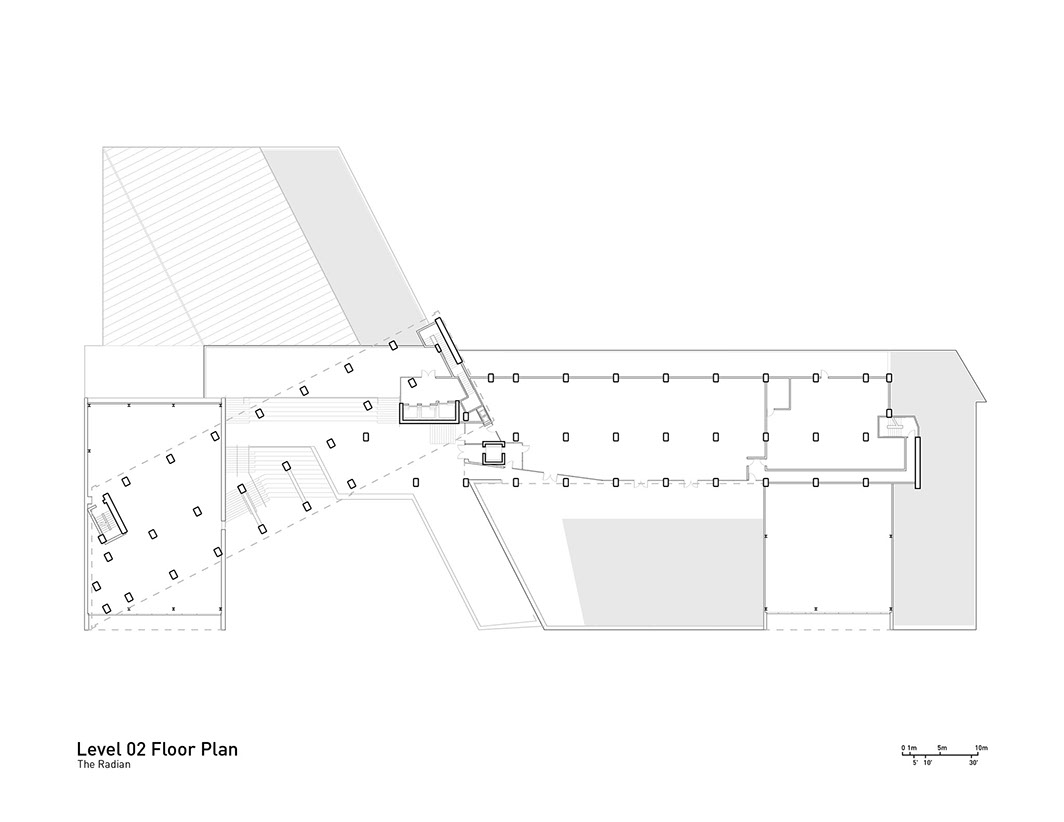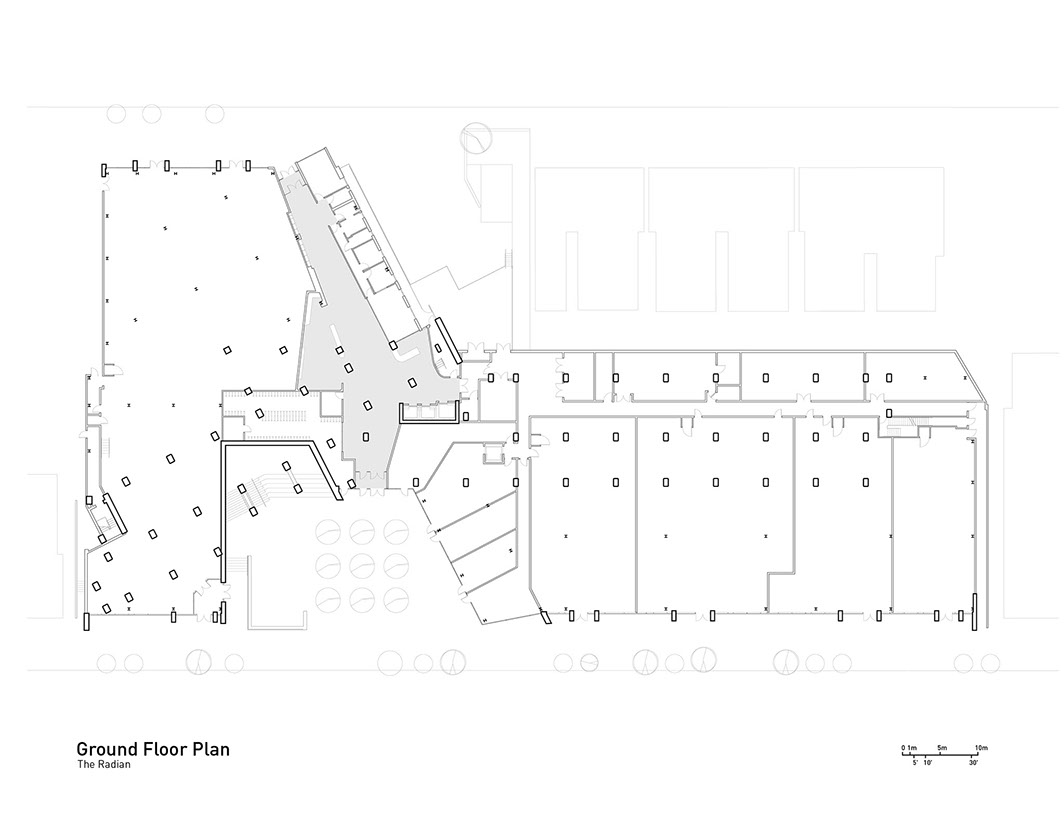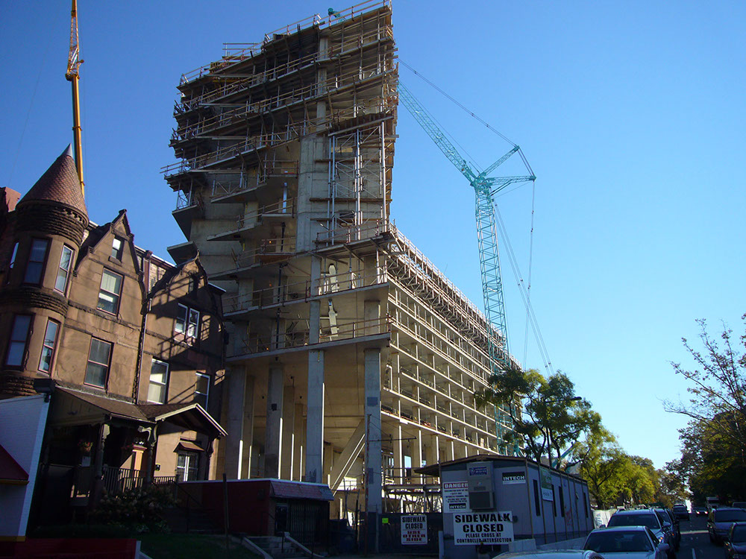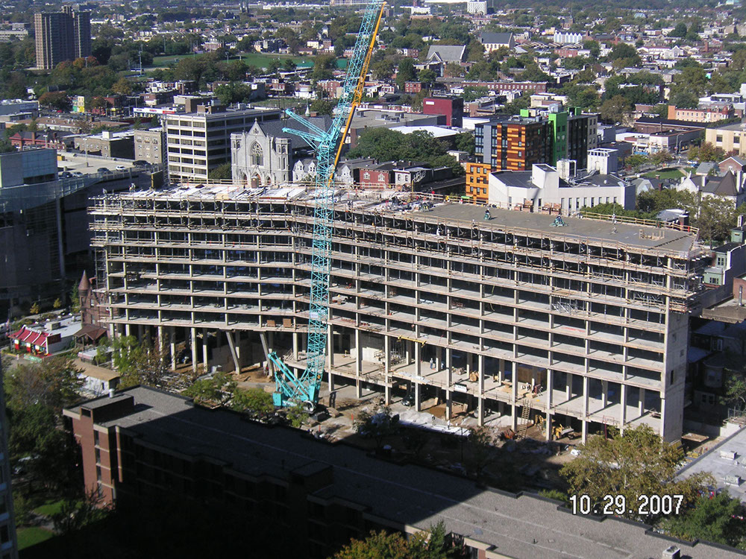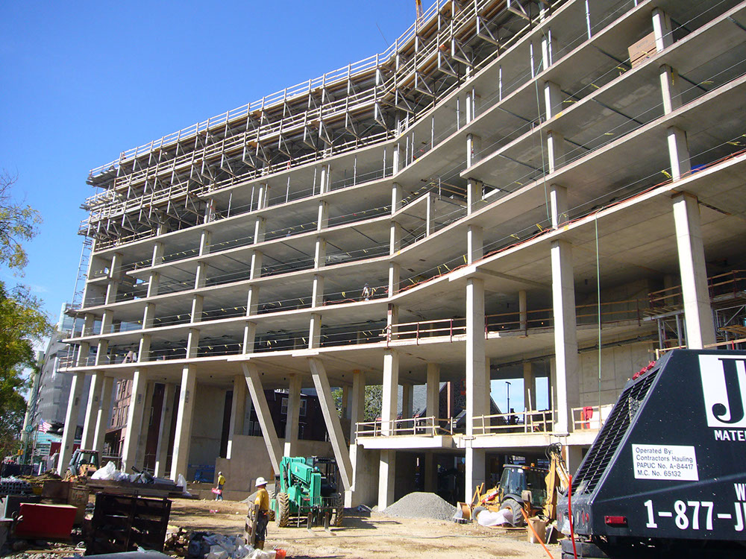
THE RADIAN
Client: N/A
Location: Philadelphia, PA
Date: 2009
Area: 232,843 sq. feet
Recognition:
2010 – AIA Pennsylvania Architectural Excellence in Design Citation of Merit Award: The Radian
2009 – AIA Philadelphia Merit Award – Built Category: The Radian
2009 – GBCA Construction Excellence Award: Best Commercial Project over $15 Million – The Radian
2008 – McGraw Hill Mid-Atlantic Construction’s Best of 2008 High-Rise Residential Award of Merit: The Radian
2007 – Philadelphia Water Department, Office of Watersheds, Best Stormwater Management Practices: The Radian
Publication:
Architectural Record October 2007
Business Week October 2007
Synopsis:
The 3900 block of Walnut Street is a 500 bed student residence at the northwest edge of the University of Pennsylvania campus. Current consideration is underway towards campus development projects along the 40th Street corridor, connecting campus edges to West Philadelphia. The project is challenged to both respond to and activate these contextual edges. Urban integration is important to position the project within the city while maintaining University connectivity. Retail and residential programs provide the opportunity to explore both these boundaries and scales of urban context simultaneously. The project looks to take advantage of underutilized existing urban context as event space. The building explores the living unit not as a fixed module for design, but as a flexible system for understanding space. The private vs public space relationship develops from this concept and is revealed in the patterning of the facade.
Ground Level retail extends continuously through the block and opens onto Sansom St. This addresses the 40th Street retail corridor and activates the static streetscape. A second residential entry is also positioned on the Sansom Street side of the site and directs residents through the thickness of the block. Street proximity is prominent here at both the retail and the upper terrace levels. The scale of the project is further understood at the street level where the retail plinth extends from beneath the residential tower gesturing to the pedestrian. Building massing is pushed to the center of the block, reducing street level sight lines in favor of center city views. Living configurations were studied as modular groupings to realize a systematic approach to the design of building systems. The variations each represent a similar consideration to the relationship of public and private spaces within apartment units. In addition, these configurations lend themselves to unique conditions at each plan level altering the facade accordingly.
Location: Philadelphia, PA
Date: 2009
Area: 232,843 sq. feet
Recognition:
2010 – AIA Pennsylvania Architectural Excellence in Design Citation of Merit Award: The Radian
2009 – AIA Philadelphia Merit Award – Built Category: The Radian
2009 – GBCA Construction Excellence Award: Best Commercial Project over $15 Million – The Radian
2008 – McGraw Hill Mid-Atlantic Construction’s Best of 2008 High-Rise Residential Award of Merit: The Radian
2007 – Philadelphia Water Department, Office of Watersheds, Best Stormwater Management Practices: The Radian
Publication:
Architectural Record October 2007
Business Week October 2007
Synopsis:
The 3900 block of Walnut Street is a 500 bed student residence at the northwest edge of the University of Pennsylvania campus. Current consideration is underway towards campus development projects along the 40th Street corridor, connecting campus edges to West Philadelphia. The project is challenged to both respond to and activate these contextual edges. Urban integration is important to position the project within the city while maintaining University connectivity. Retail and residential programs provide the opportunity to explore both these boundaries and scales of urban context simultaneously. The project looks to take advantage of underutilized existing urban context as event space. The building explores the living unit not as a fixed module for design, but as a flexible system for understanding space. The private vs public space relationship develops from this concept and is revealed in the patterning of the facade.
Ground Level retail extends continuously through the block and opens onto Sansom St. This addresses the 40th Street retail corridor and activates the static streetscape. A second residential entry is also positioned on the Sansom Street side of the site and directs residents through the thickness of the block. Street proximity is prominent here at both the retail and the upper terrace levels. The scale of the project is further understood at the street level where the retail plinth extends from beneath the residential tower gesturing to the pedestrian. Building massing is pushed to the center of the block, reducing street level sight lines in favor of center city views. Living configurations were studied as modular groupings to realize a systematic approach to the design of building systems. The variations each represent a similar consideration to the relationship of public and private spaces within apartment units. In addition, these configurations lend themselves to unique conditions at each plan level altering the facade accordingly.


