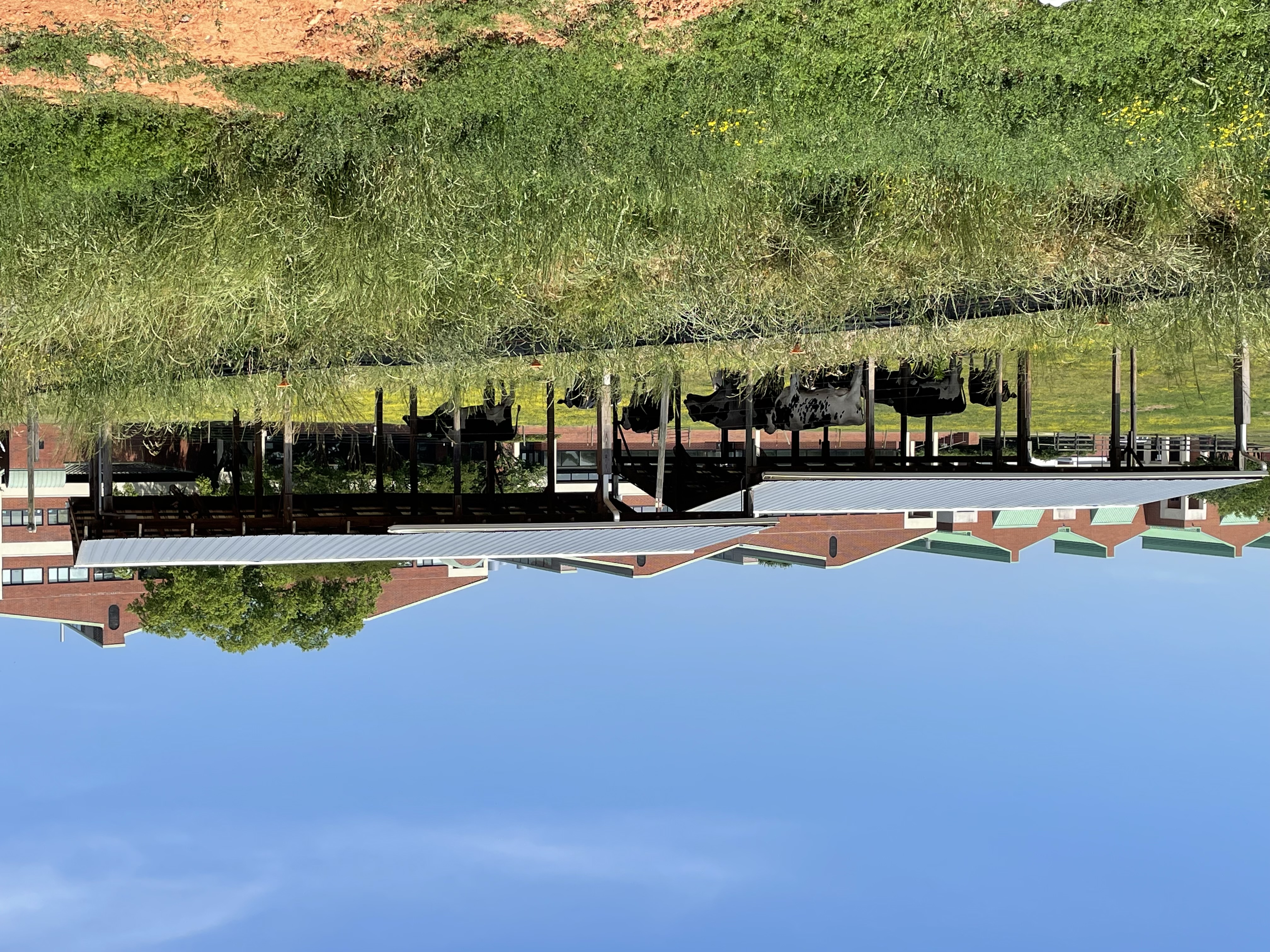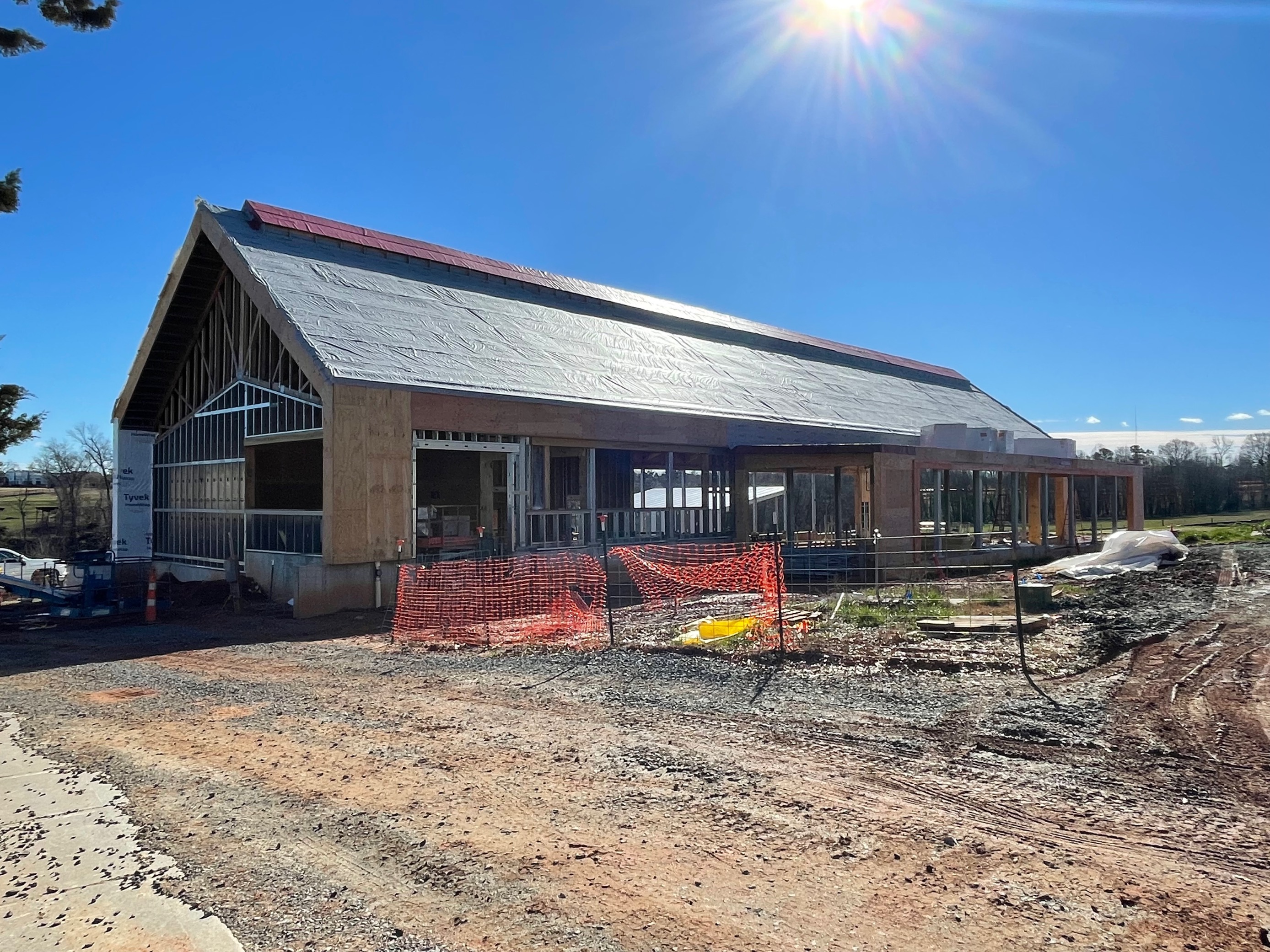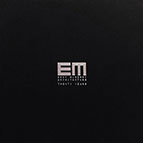
TEACHING DAIRY FACILITY
Client: NC State University
Location: Raleigh, NC
Area: 15 Acres of Pasture, 12,000 GSF built area
Sustainability: LEED Registered
Recognition:
2024 - AIA Pennsylvania Honor Award
Synopsis:
EM led the design effort for Phase 1 which proposes a new 11,940 square foot dairy facility at the College of Veterinary Medicine’s (CVM) on-site Teaching Animal Unit (TAU) on the Centennial Biomedical Campus. The facility includes an animal housing area for the resident dairy herd, a new milking parlor, and associated support areas, including a veterinarian lab, milk room, equipment room, rest room, and observation area.
The new structure will feature an efficient and modern layout, with all-weather observation and direct access for cows to pasture, as well as improved treatment stalls and new equipment for milking, feed delivery, water, and waste handling. Most critically, the new facility will allow the Dairy Unit to expand the herd to 35-40 cows, and will help ensure the College can continue to meet the highest standards for the DVM professional curriculum.
This project demolished the outdated dairy milking parlor and a new dairy facility will be developed at the College of Veterinary Medicine’s (CVM) on-site Teaching Animal Unit (TAU), which merges teaching and live-animal experiential training with commercial operations for the Doctorate of Veterinary Medicine (DVM) program. The new facility will have a more efficient, modern layout with all-weather observation, direct access to the pasture, improved treatment stalls, and new equipment for milking, feed, water, and waste. The project extends utilities to the building and re-organizes the adjacent pastures for controlled vehicular access to the building to comply with biosecurity requirements. Consideration was given to relocating the calving shed and hutches to the east of the East Barn that will be displaced by the new construction.
Location: Raleigh, NC
Area: 15 Acres of Pasture, 12,000 GSF built area
Sustainability: LEED Registered
Recognition:
2024 - AIA Pennsylvania Honor Award
Synopsis:
EM led the design effort for Phase 1 which proposes a new 11,940 square foot dairy facility at the College of Veterinary Medicine’s (CVM) on-site Teaching Animal Unit (TAU) on the Centennial Biomedical Campus. The facility includes an animal housing area for the resident dairy herd, a new milking parlor, and associated support areas, including a veterinarian lab, milk room, equipment room, rest room, and observation area.
The new structure will feature an efficient and modern layout, with all-weather observation and direct access for cows to pasture, as well as improved treatment stalls and new equipment for milking, feed delivery, water, and waste handling. Most critically, the new facility will allow the Dairy Unit to expand the herd to 35-40 cows, and will help ensure the College can continue to meet the highest standards for the DVM professional curriculum.
This project demolished the outdated dairy milking parlor and a new dairy facility will be developed at the College of Veterinary Medicine’s (CVM) on-site Teaching Animal Unit (TAU), which merges teaching and live-animal experiential training with commercial operations for the Doctorate of Veterinary Medicine (DVM) program. The new facility will have a more efficient, modern layout with all-weather observation, direct access to the pasture, improved treatment stalls, and new equipment for milking, feed, water, and waste. The project extends utilities to the building and re-organizes the adjacent pastures for controlled vehicular access to the building to comply with biosecurity requirements. Consideration was given to relocating the calving shed and hutches to the east of the East Barn that will be displaced by the new construction.
Built
![]()
![]()
![]()
![]()
![]()
![]()
![]()
![]()
![]()
![]()
![]()
Renderings
![]()
![]()
![]()
![]()
![]()
Construction
![]()
![]()
![]()
![]()
![]()
![]()
![]()
![]()
![]()








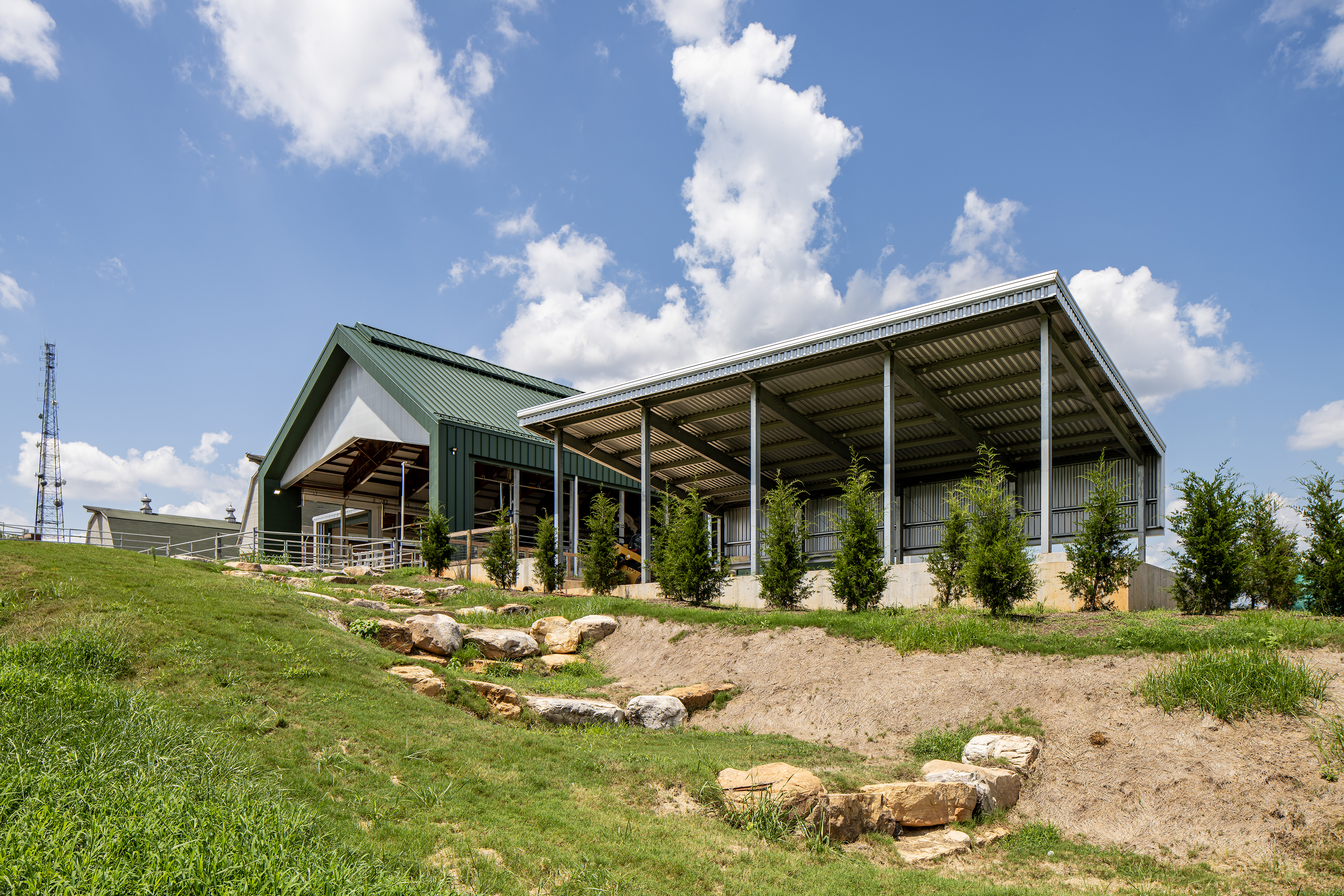
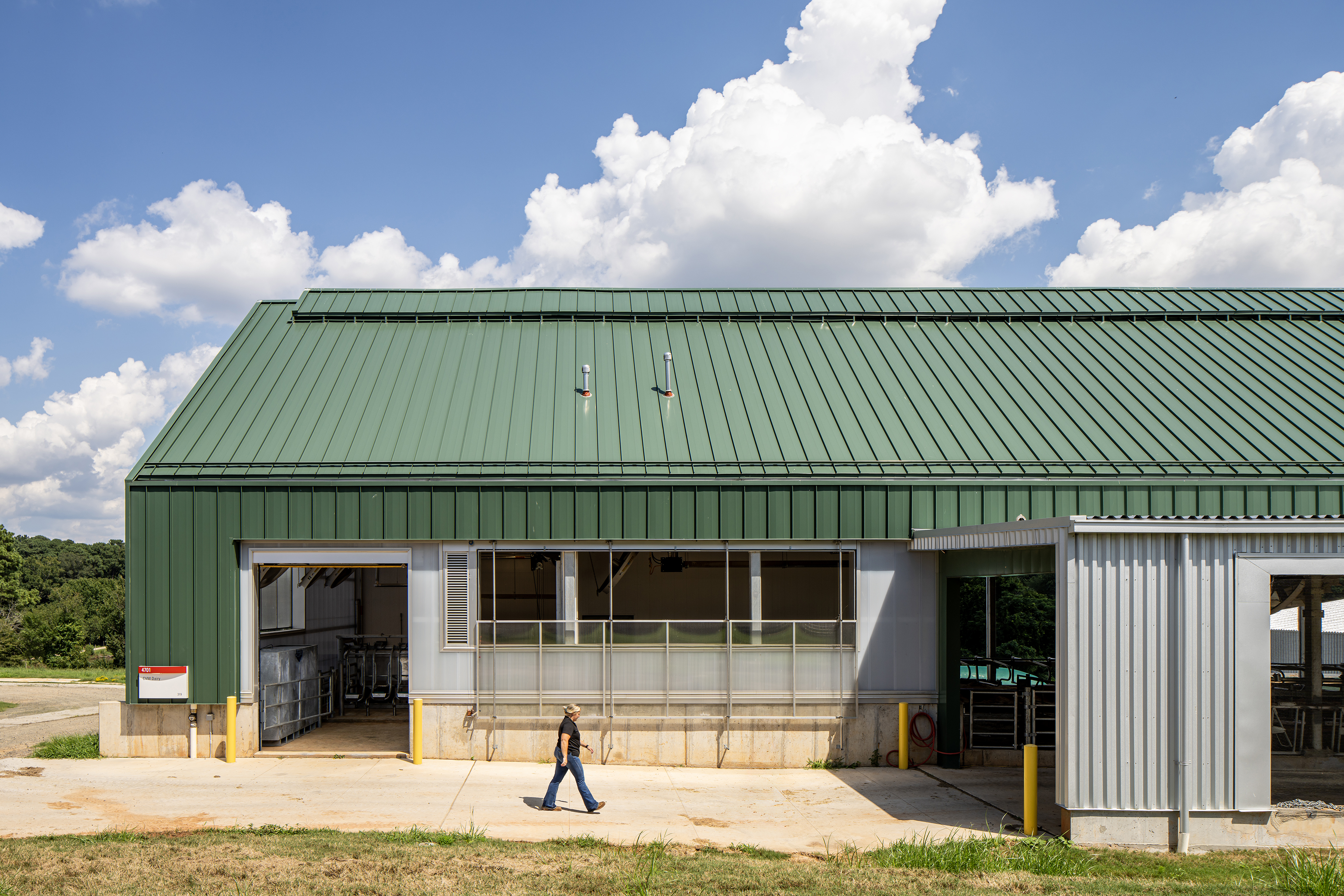

Renderings
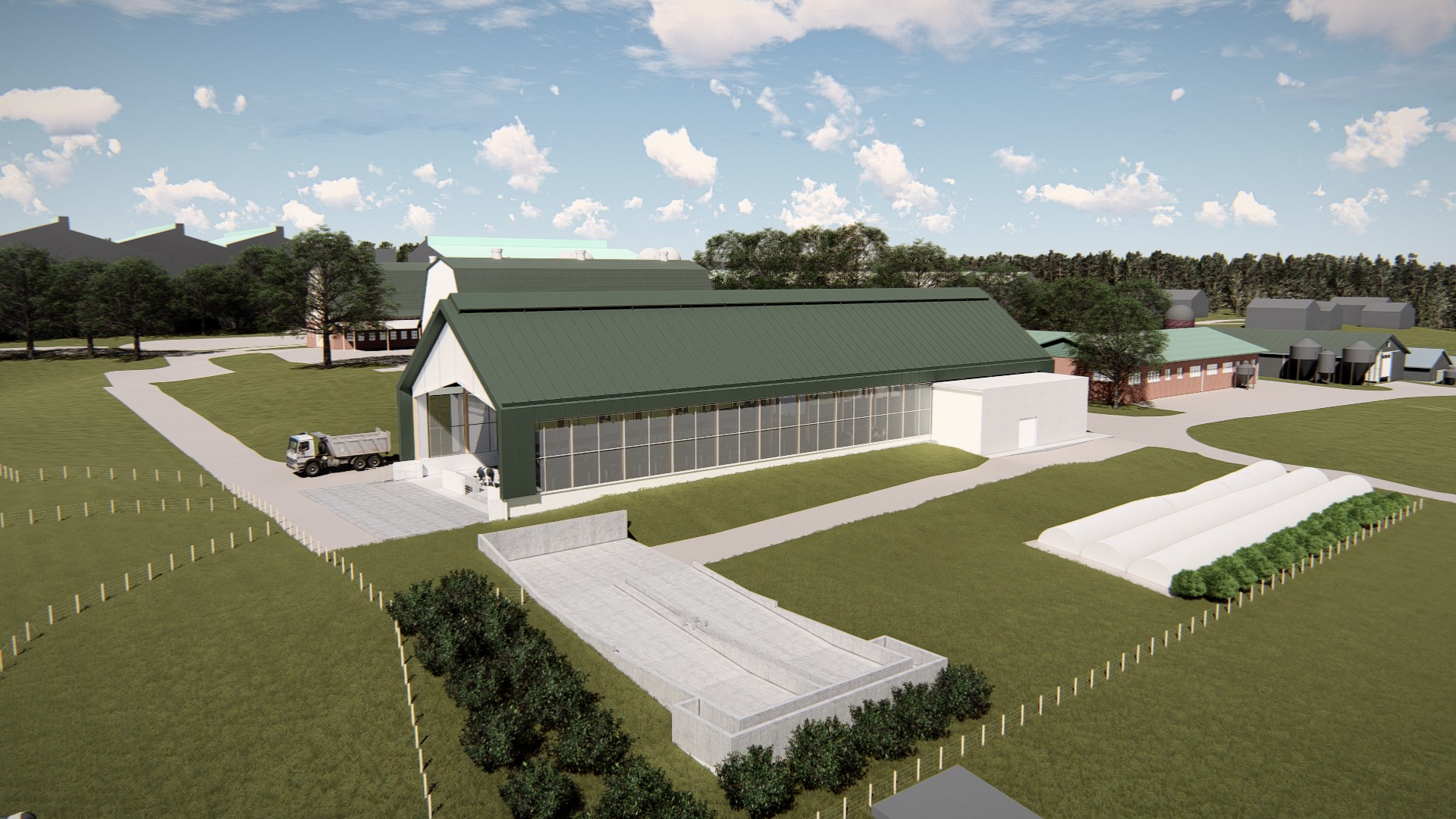
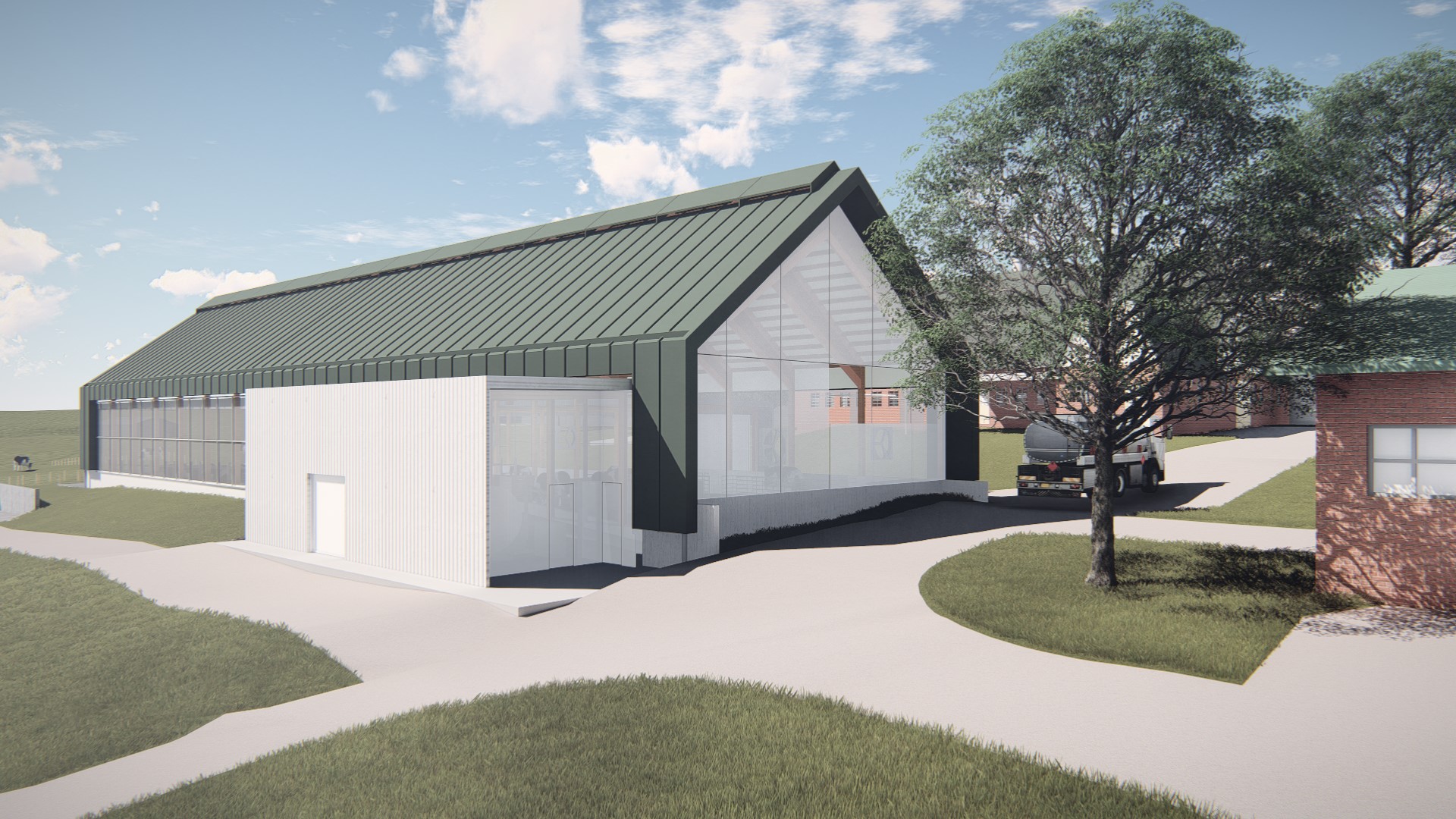
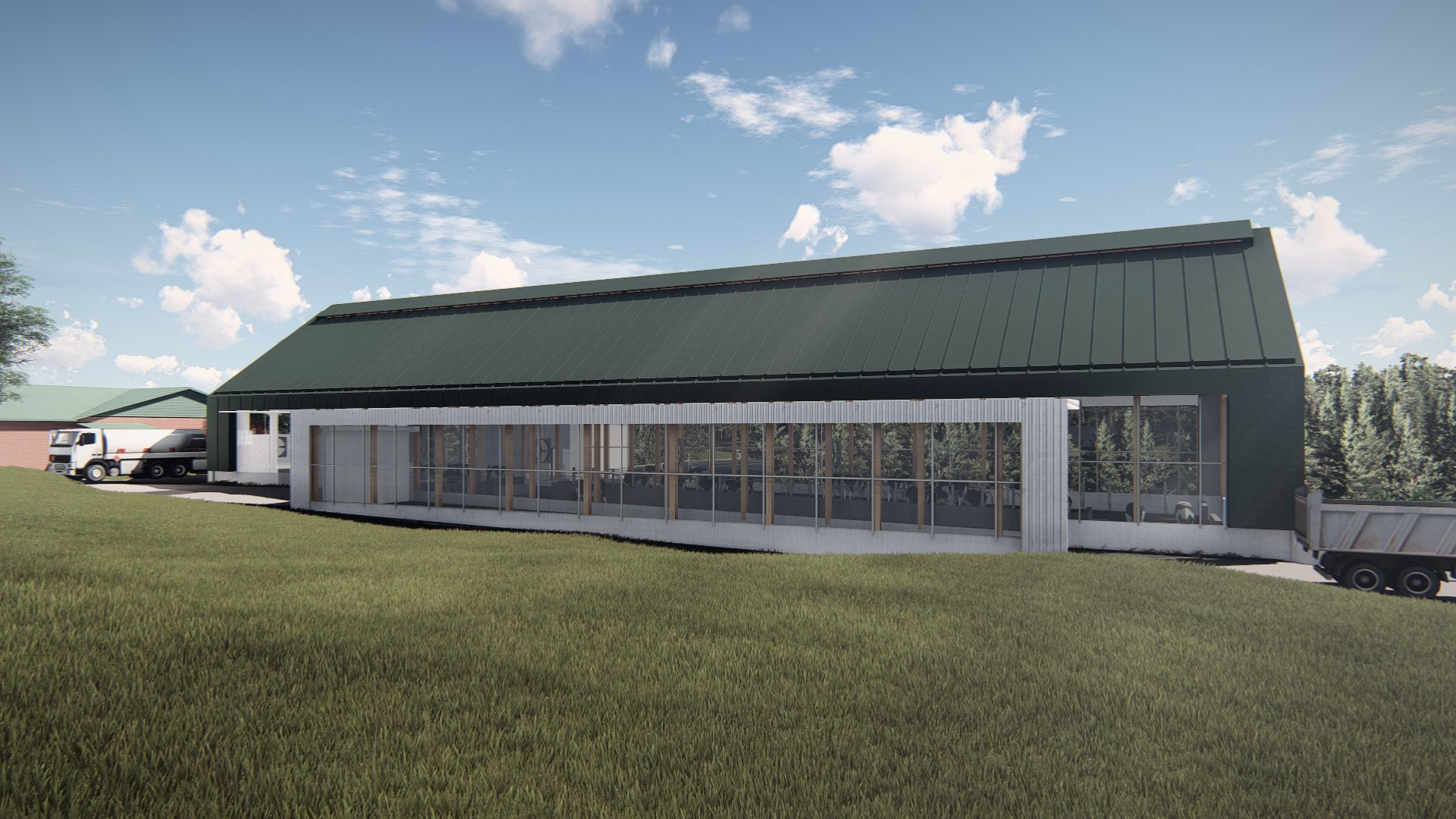
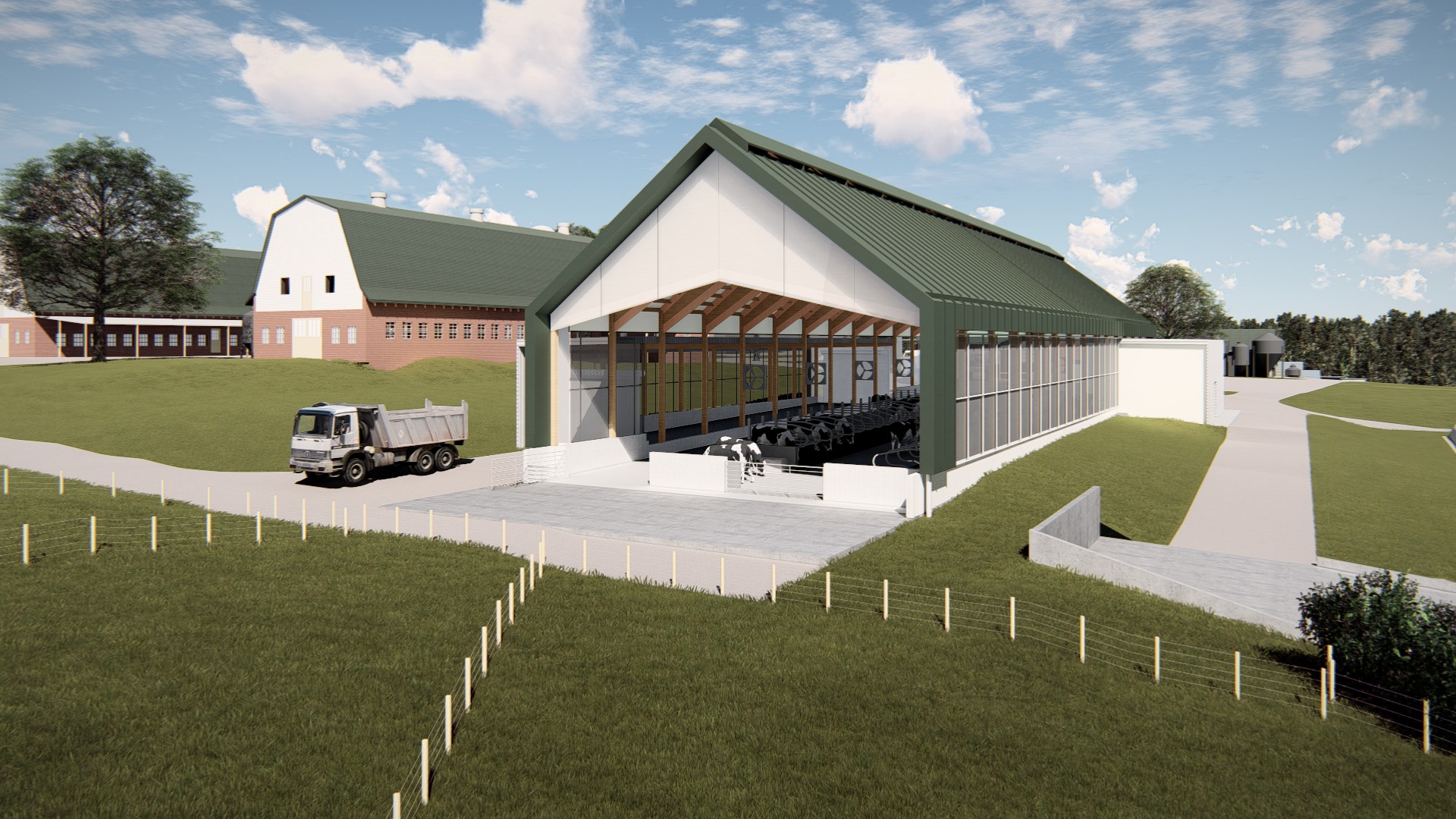
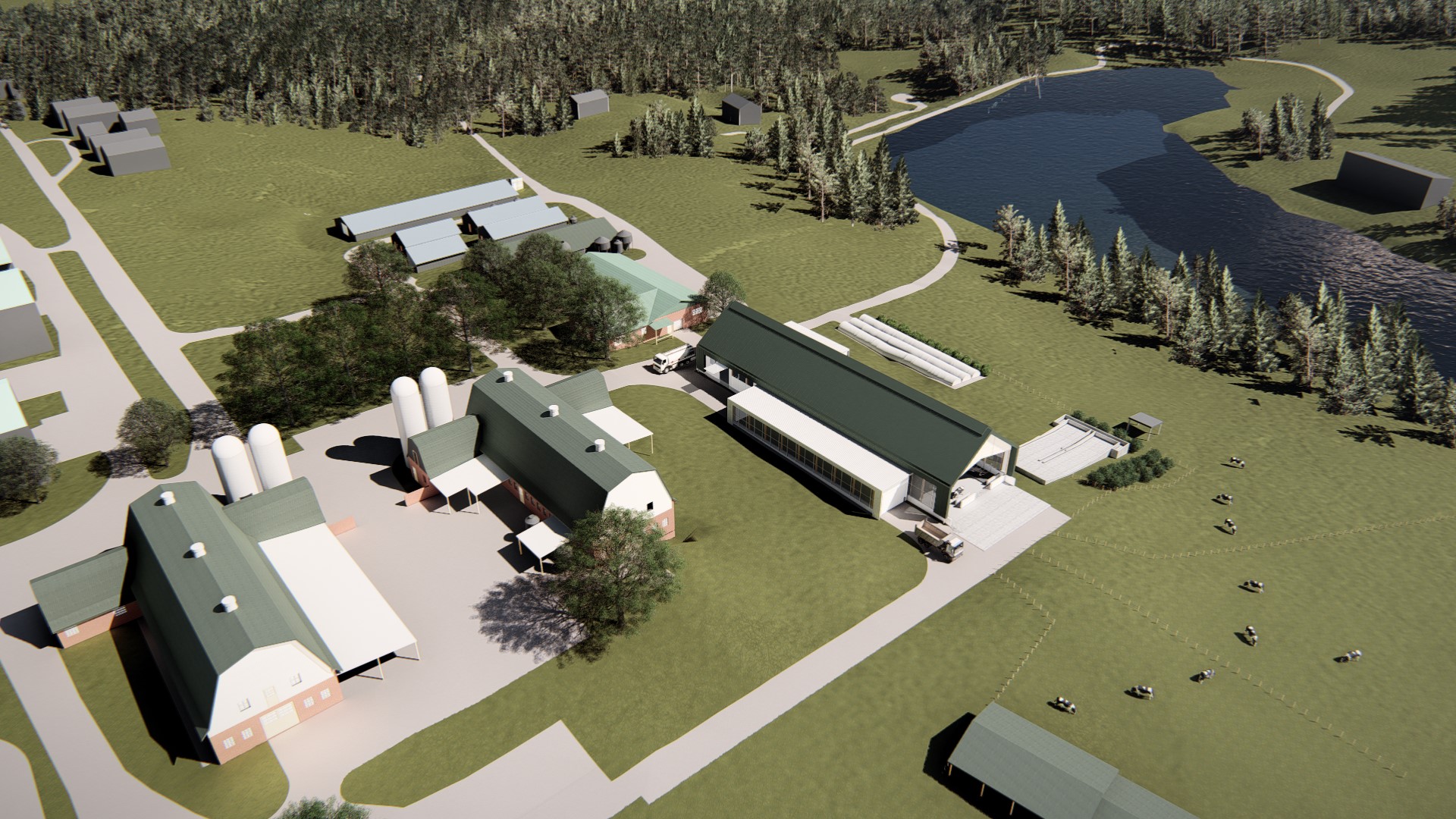
Construction
