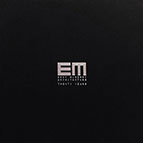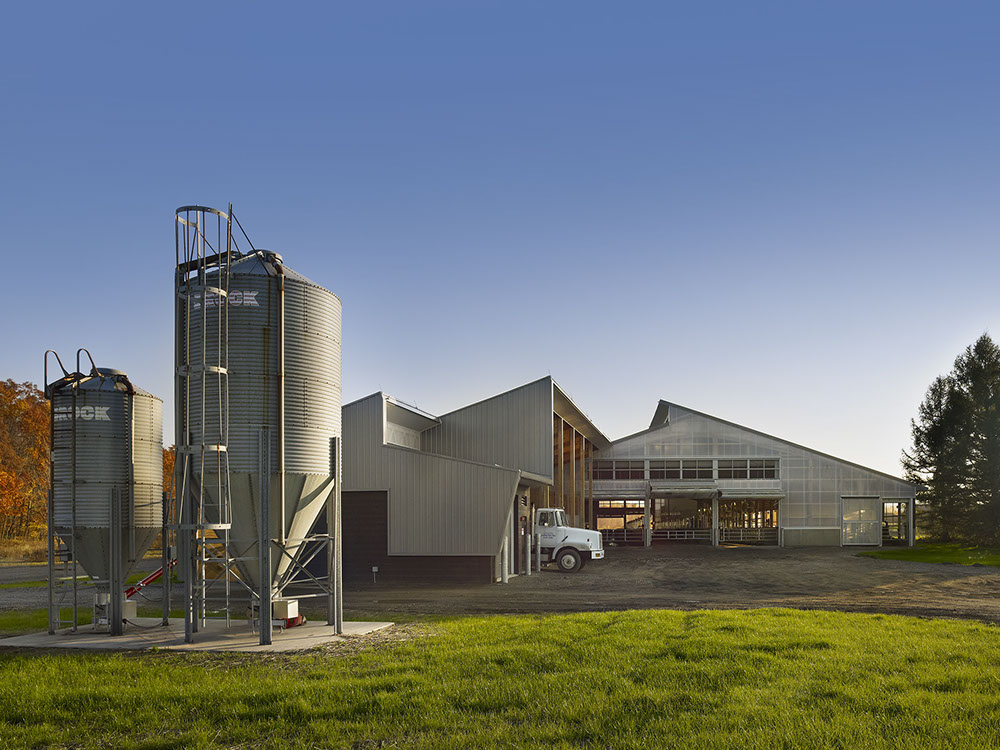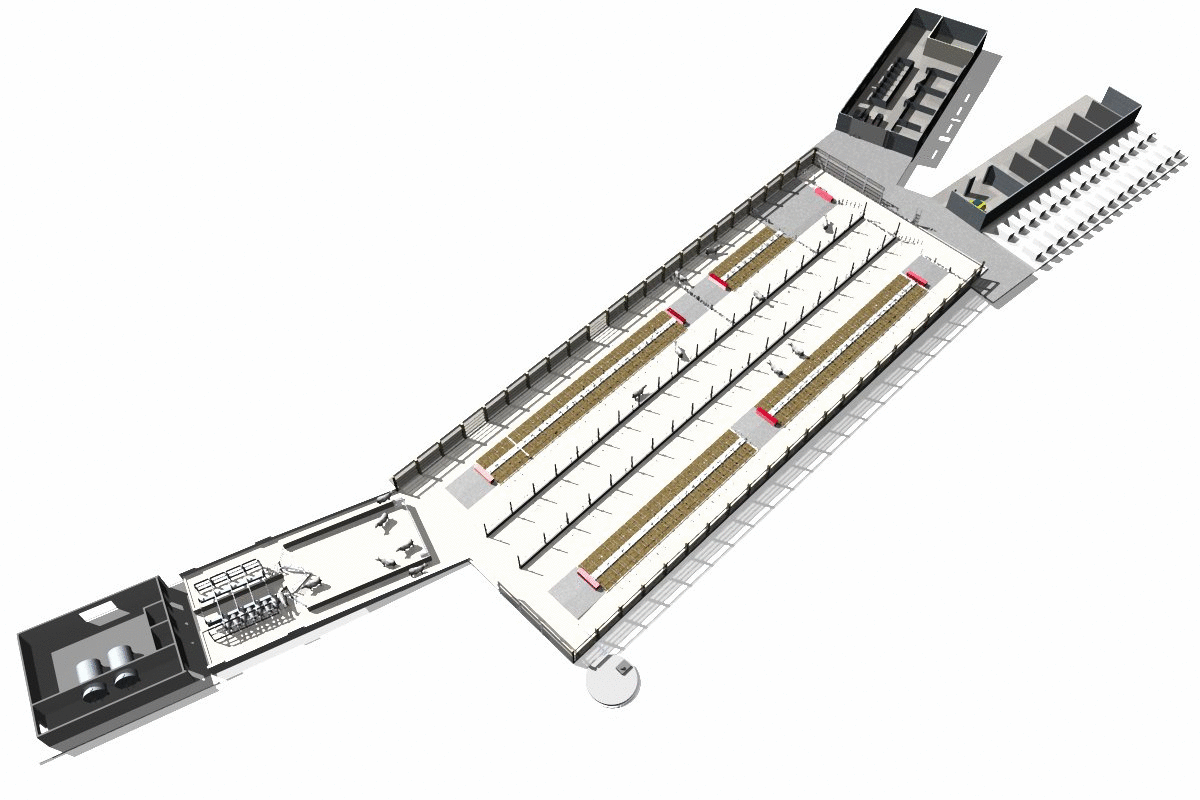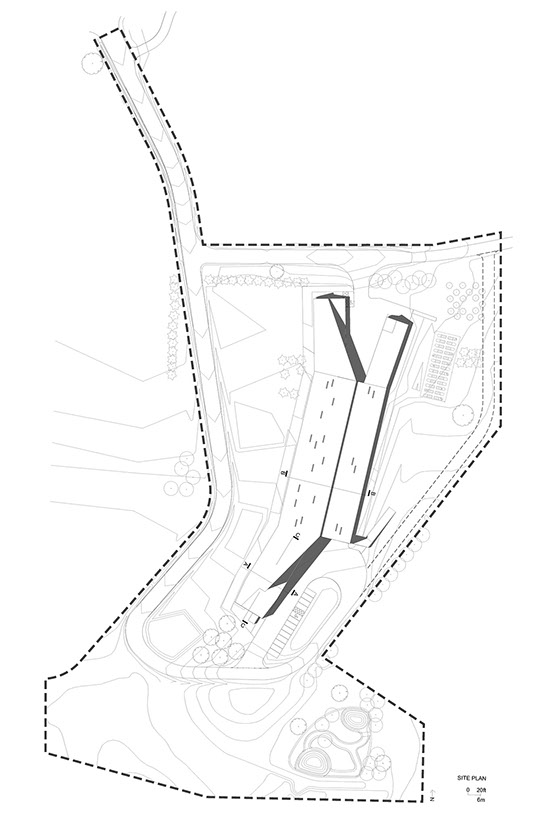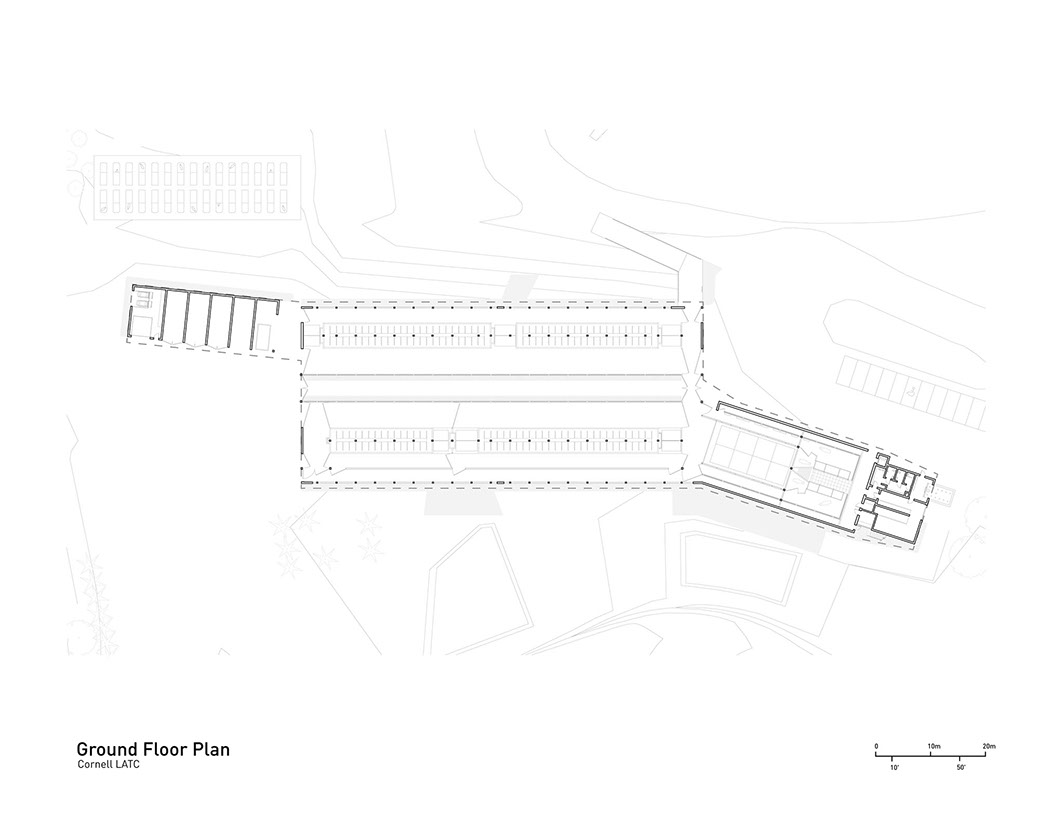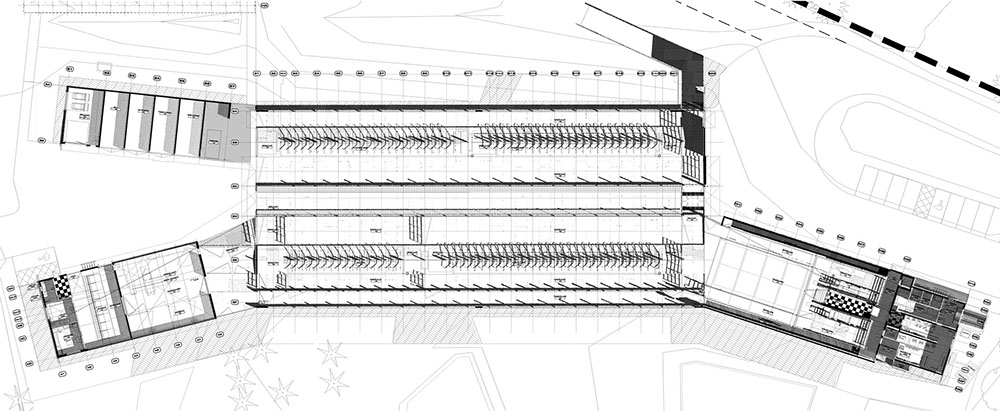
TEACHING DAIRY BARN
Client: Cornell University
Location: Ithaca, NY
Date: 2010
Area: 40,000 sq. feet
Sustainability: LEED Certified
Recognition:
2013 - AIA Local Awards
2013 - AIA State/Regional Awards
2014 - AIA Pennsylvania Excellence Honor Award
Publication:
Architectural Record July 2013
Modern Farmer Fall 2013
Synopsis:
When creating a new dairy barn for the College of Veterinary Medicine, Cornell University requested a facility that would operate in the same manner as a traditional NY State dairy barn while serving as an environment to instruct students on the functional, organizational and operational aspects of running a dairy facility. Envisioned as the face of the College of Veterinary Medicine the dairy barn also exemplifies the University’s commitment to quality architectural design and sustainability.
Erdy McHenry led the design team in establishing the project goals which became instrumental in shaping the final award-winning design.
• Optimize Cow Comfort
• Increase Herd Flow Efficiency
• Allow Natural Ventilation of Freestyle Barn
• Reduce Energy Consumption
• Provide Interactive Classroom / Learning Spaces
Providing solutions that exceeded the project goals, the design proposed various strategies which work in harmony with site conditions and environmental considerations. To optimize cow comfort, the Freestall Barn was oriented to allow for maximum cross ventilation based on prevailing wind patterns. The Milking Center was incorporated at the end of the facility to maximize herd management while the classroom was placed on the second floor overlooking the milking parlor, providing a firsthand view of the operations without compromising functionality. The resulting design has provided the university a facility that is significant in the way it addresses its primary programmatic concerns while establishing an architectural landmark that identifies the College of Veterinary Medicine and respects its surroundings by reducing its impact on the environment.
Location: Ithaca, NY
Date: 2010
Area: 40,000 sq. feet
Sustainability: LEED Certified
Recognition:
2013 - AIA Local Awards
2013 - AIA State/Regional Awards
2014 - AIA Pennsylvania Excellence Honor Award
Publication:
Architectural Record July 2013
Modern Farmer Fall 2013
Synopsis:
When creating a new dairy barn for the College of Veterinary Medicine, Cornell University requested a facility that would operate in the same manner as a traditional NY State dairy barn while serving as an environment to instruct students on the functional, organizational and operational aspects of running a dairy facility. Envisioned as the face of the College of Veterinary Medicine the dairy barn also exemplifies the University’s commitment to quality architectural design and sustainability.
Erdy McHenry led the design team in establishing the project goals which became instrumental in shaping the final award-winning design.
• Optimize Cow Comfort
• Increase Herd Flow Efficiency
• Allow Natural Ventilation of Freestyle Barn
• Reduce Energy Consumption
• Provide Interactive Classroom / Learning Spaces
Providing solutions that exceeded the project goals, the design proposed various strategies which work in harmony with site conditions and environmental considerations. To optimize cow comfort, the Freestall Barn was oriented to allow for maximum cross ventilation based on prevailing wind patterns. The Milking Center was incorporated at the end of the facility to maximize herd management while the classroom was placed on the second floor overlooking the milking parlor, providing a firsthand view of the operations without compromising functionality. The resulting design has provided the university a facility that is significant in the way it addresses its primary programmatic concerns while establishing an architectural landmark that identifies the College of Veterinary Medicine and respects its surroundings by reducing its impact on the environment.

