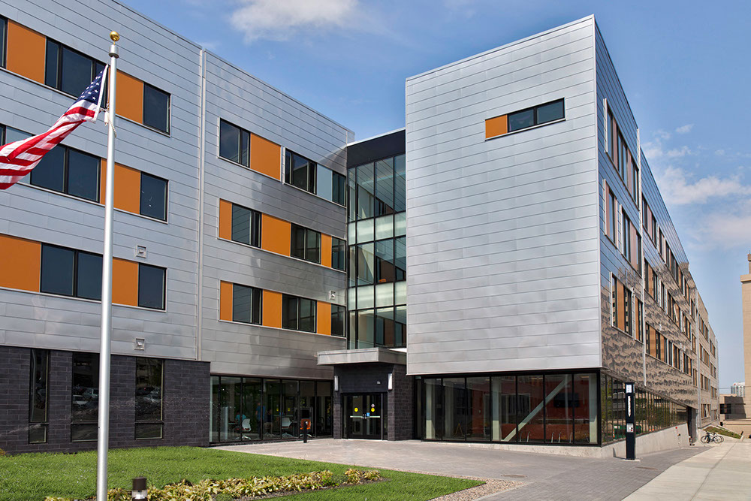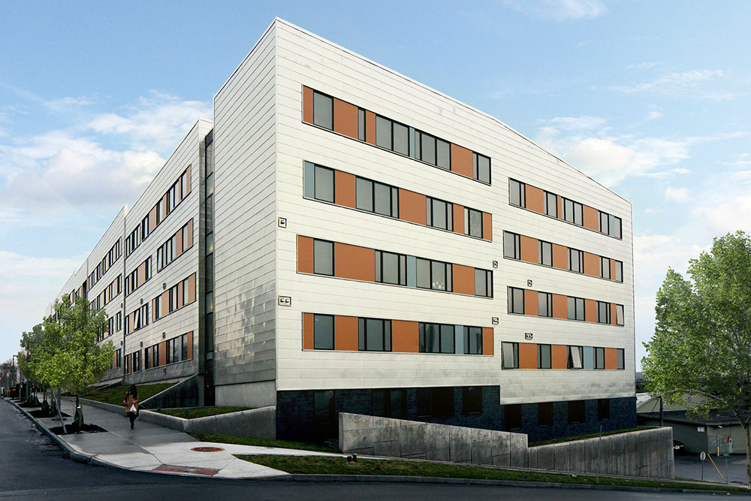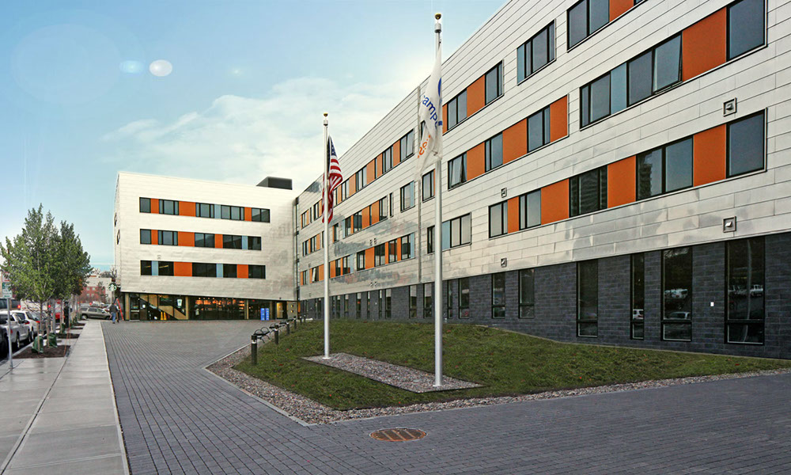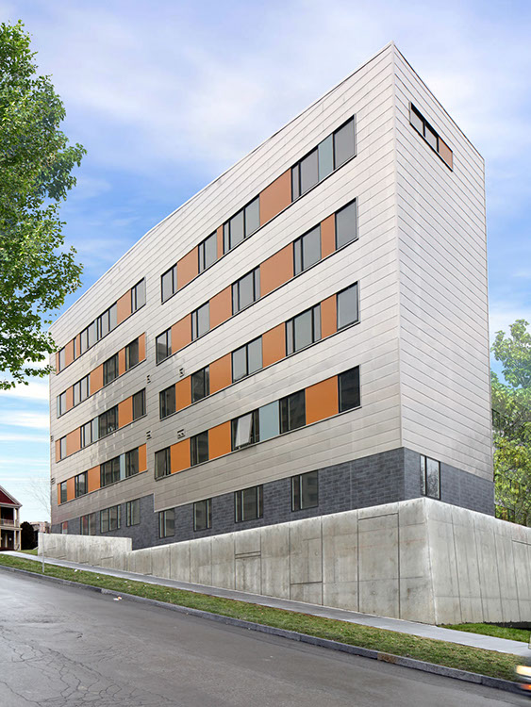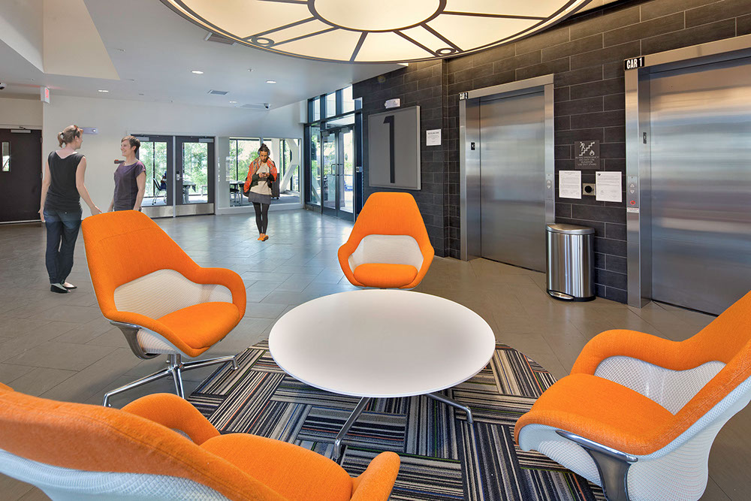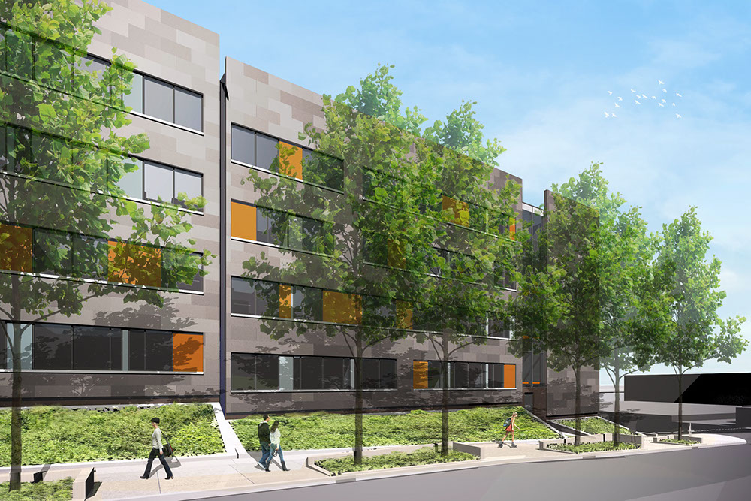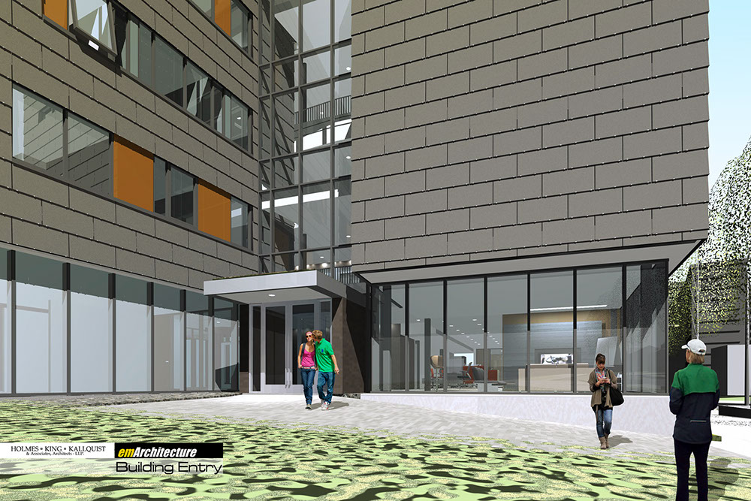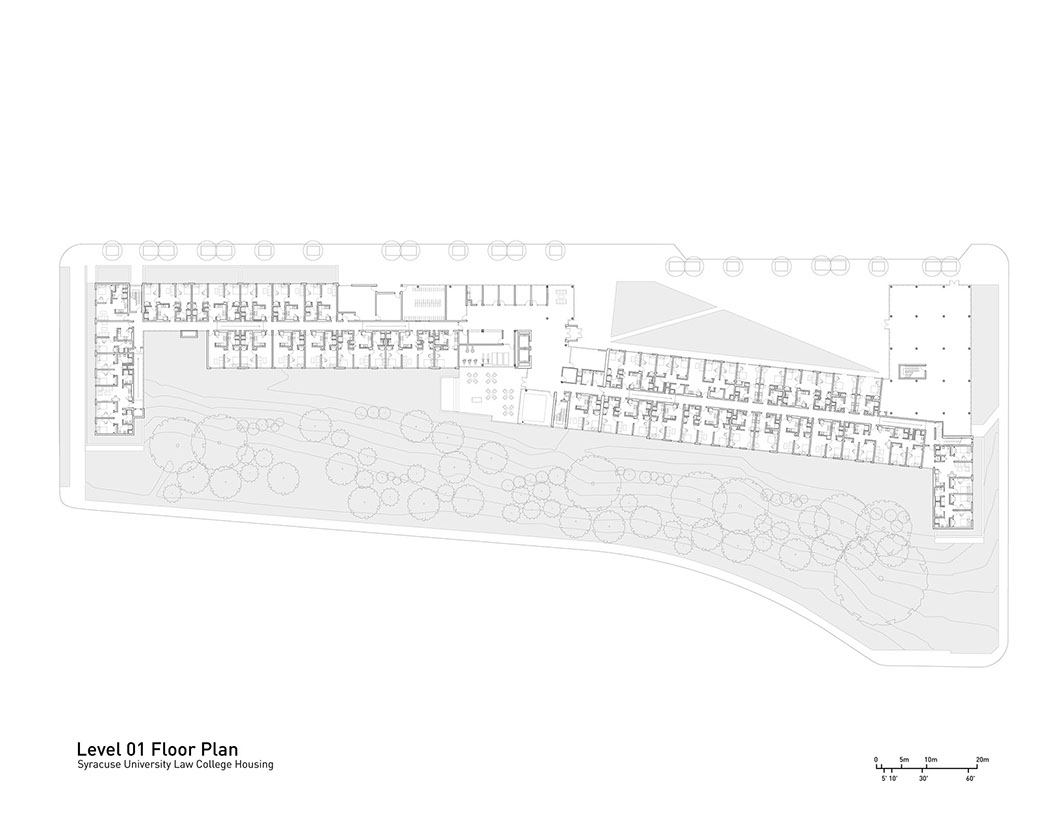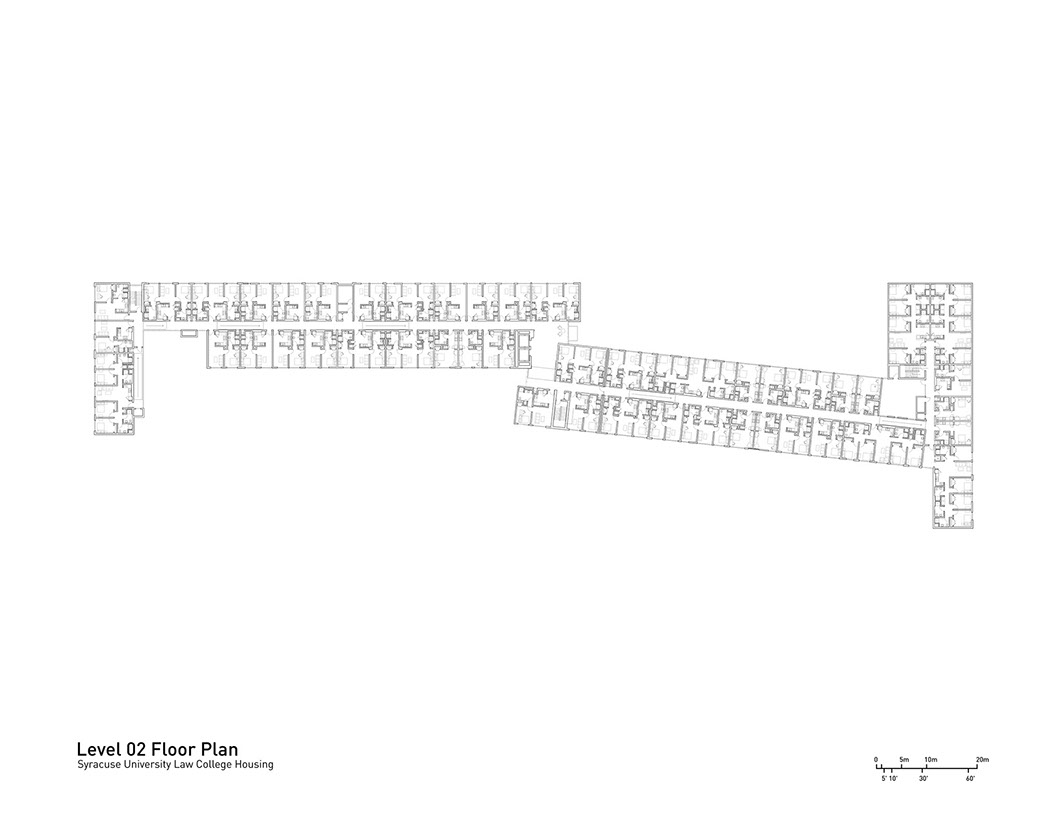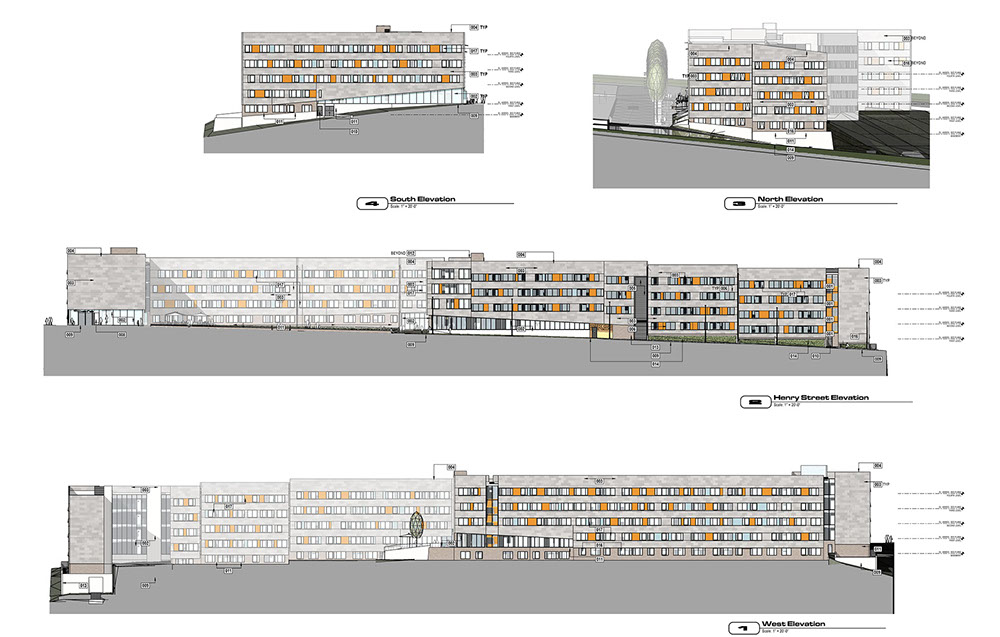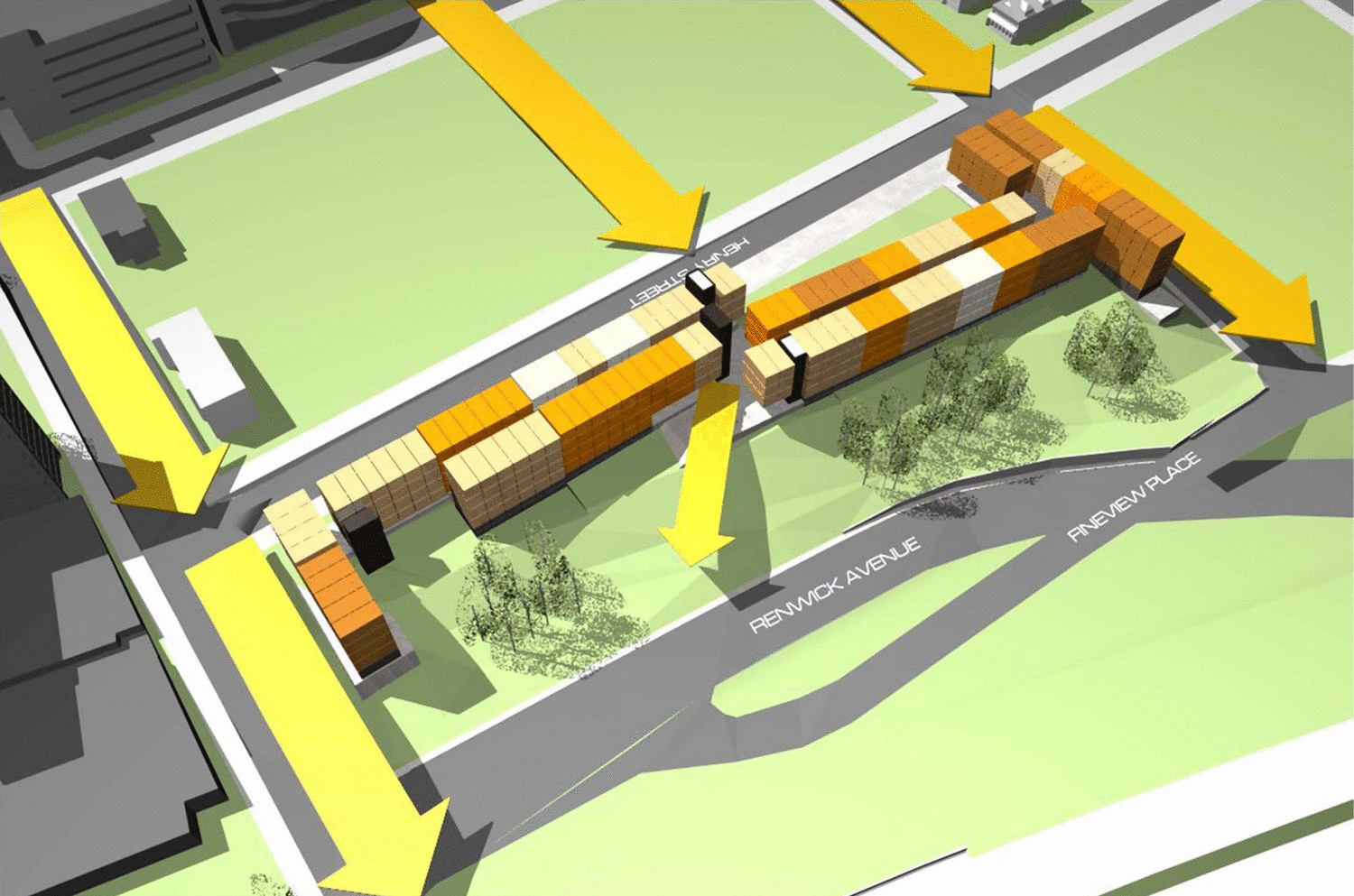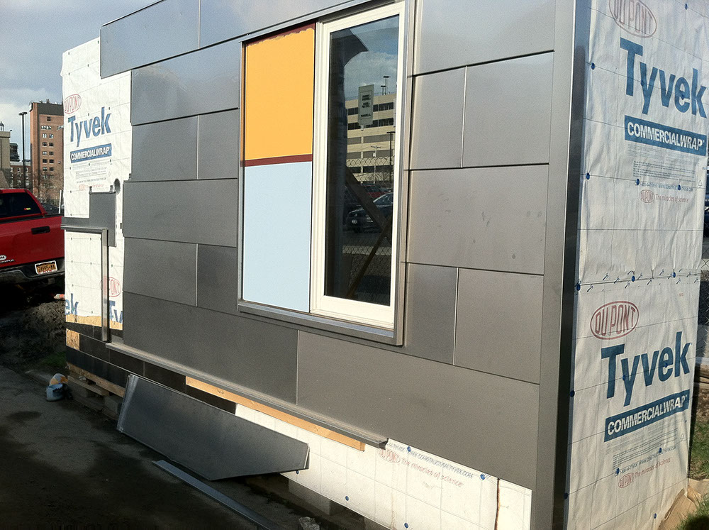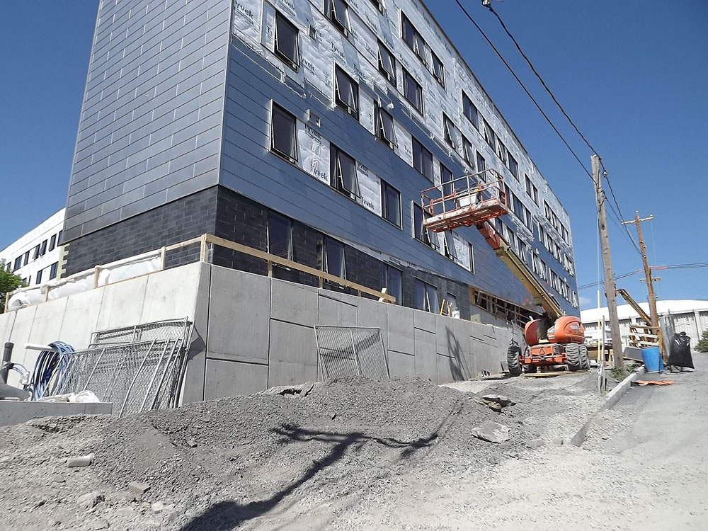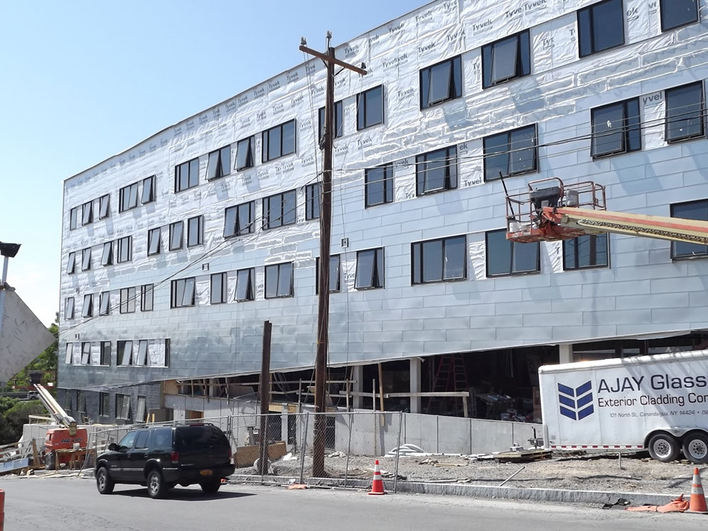
SU LAW COLLEGE HOUSING
Client: Syracuse University
Location: Syracuse, NY
Date: 2012
Area: 226,221 sq. feet
Synopsis:
Erdy McHenry Architecture, working with the Architect of Record, Holmes King Kallquist & Associates in Syracuse, NY designed mixed-use housing for approximately 312 beds including studios, one-bedroom units, and 2-bed / 2-bath and 4-bed / 4-bath suites.
The complex is composed of five floors, four of which are residential. The ground floor includes a combined coffee shop and convenience store, a clubhouse with a fitness center, computer lab and business center and a Department of Public Safety office.
A portion of the facade on Henry Street is pulled westward to create a planted entry plaza, providing a visual separation in the block-long facade. Seating from the retail space on the south end of the plaza provides life to a long-dormant portion of Henry Street while an outside terrace on the western side of the main building lobby allows students a quieter setting for studies.
Location: Syracuse, NY
Date: 2012
Area: 226,221 sq. feet
Synopsis:
Erdy McHenry Architecture, working with the Architect of Record, Holmes King Kallquist & Associates in Syracuse, NY designed mixed-use housing for approximately 312 beds including studios, one-bedroom units, and 2-bed / 2-bath and 4-bed / 4-bath suites.
The complex is composed of five floors, four of which are residential. The ground floor includes a combined coffee shop and convenience store, a clubhouse with a fitness center, computer lab and business center and a Department of Public Safety office.
A portion of the facade on Henry Street is pulled westward to create a planted entry plaza, providing a visual separation in the block-long facade. Seating from the retail space on the south end of the plaza provides life to a long-dormant portion of Henry Street while an outside terrace on the western side of the main building lobby allows students a quieter setting for studies.


