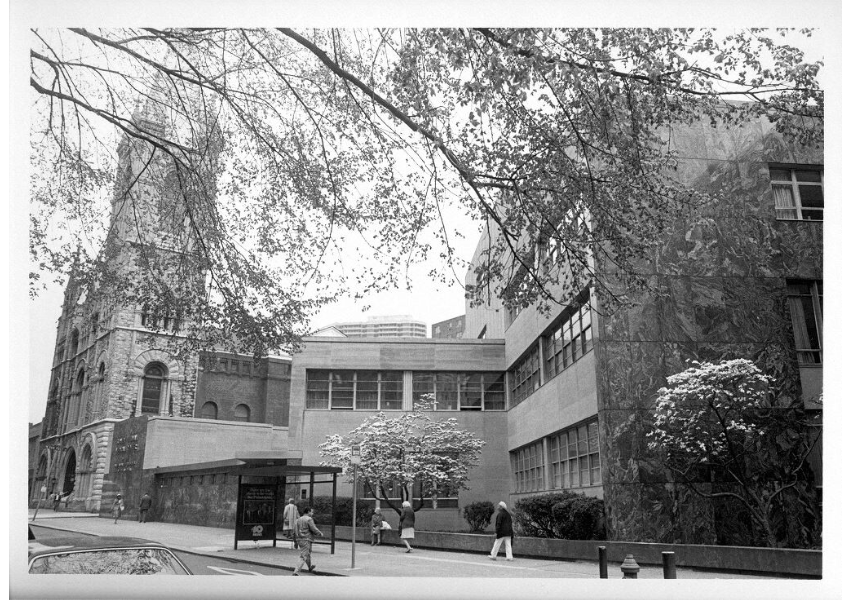
SIDNEY HILLMAN MEDICAL CENTER
Client: Sidney Hillman Medical Center
Location: Philadelphia, PA
Date: 2001
Area: 10,000 sq. feet
Synopsis:
The Sydney Hillman Medical Center engaged the services of Erdy McHenry Architecture to renovate the Sidney Hillman Medical Center.
The non-profit SHMC is a multi-specialty clinical and diagnostic facility operated by the Philadelphia Joint Board, UNITE, pursuant to a jointly administered trust created by Philadelphia Clothing Manufacturers Association and the Philadelphia Joint Board, Union of Needletrades, Industrial and Textile Employees, AFL-CIO, CLC. Sidney Hillman Medical Center is a medical group practice specializing in Cardiology and Internal Medicine.
In response to changes in the clothing industry in Philadelphia and the healthcare industry at large, the project consolidated its clinical and multi-specialty services to the second floor in order to make space available on the first floor for third-party healthcare related tenants to provide convenient access for patients to related diagnostic, therapeutic and pharmaceutical services.
As part of the consolidation, SHMC required an expansion of their out-patient suites, public and private bathroom facilities and a public waiting room. The design incorporated a series of patient examination and consultation rooms arranged in pods surrounding a central waiting area. Patient and clinical support spaces are inserted between the pods to enhance acoustical privacy and to allow daylight into the central waiting areas.
As a means of maintaining the history of the Medical Center and reducing cost, many of the legacy fixtures were salvaged and repurposed in the updated medical facility.
Location: Philadelphia, PA
Date: 2001
Area: 10,000 sq. feet
Synopsis:
The Sydney Hillman Medical Center engaged the services of Erdy McHenry Architecture to renovate the Sidney Hillman Medical Center.
The non-profit SHMC is a multi-specialty clinical and diagnostic facility operated by the Philadelphia Joint Board, UNITE, pursuant to a jointly administered trust created by Philadelphia Clothing Manufacturers Association and the Philadelphia Joint Board, Union of Needletrades, Industrial and Textile Employees, AFL-CIO, CLC. Sidney Hillman Medical Center is a medical group practice specializing in Cardiology and Internal Medicine.
In response to changes in the clothing industry in Philadelphia and the healthcare industry at large, the project consolidated its clinical and multi-specialty services to the second floor in order to make space available on the first floor for third-party healthcare related tenants to provide convenient access for patients to related diagnostic, therapeutic and pharmaceutical services.
As part of the consolidation, SHMC required an expansion of their out-patient suites, public and private bathroom facilities and a public waiting room. The design incorporated a series of patient examination and consultation rooms arranged in pods surrounding a central waiting area. Patient and clinical support spaces are inserted between the pods to enhance acoustical privacy and to allow daylight into the central waiting areas.
As a means of maintaining the history of the Medical Center and reducing cost, many of the legacy fixtures were salvaged and repurposed in the updated medical facility.
Built
![]()
![]()
![]()
![]()
Renderings
![]()
![]()
![]()
Drawings
![]()
![]()
![]()
Map
![]()
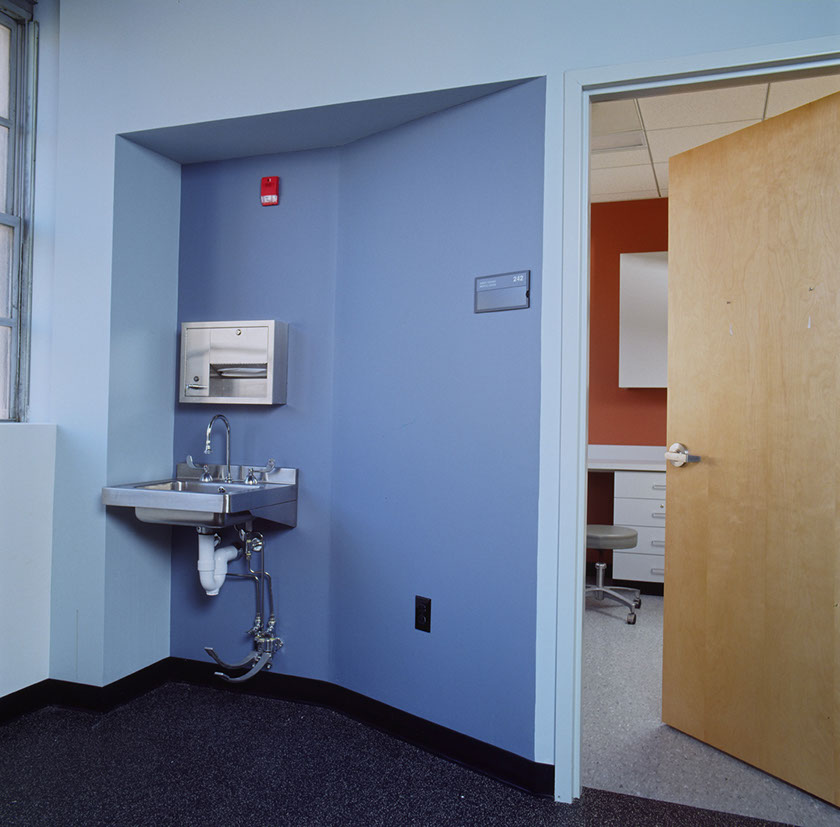

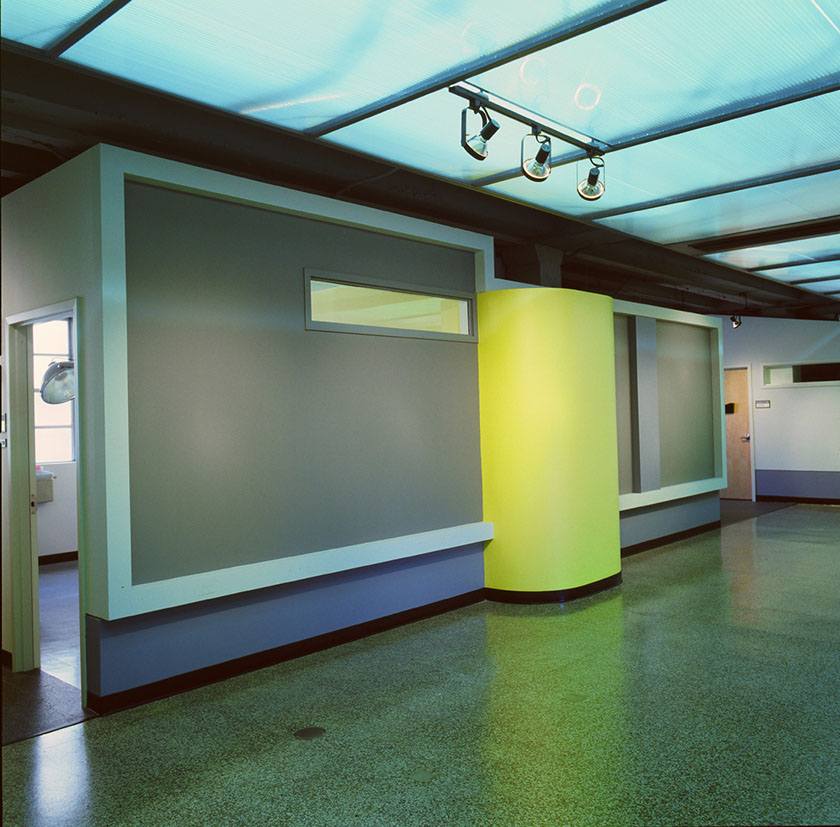
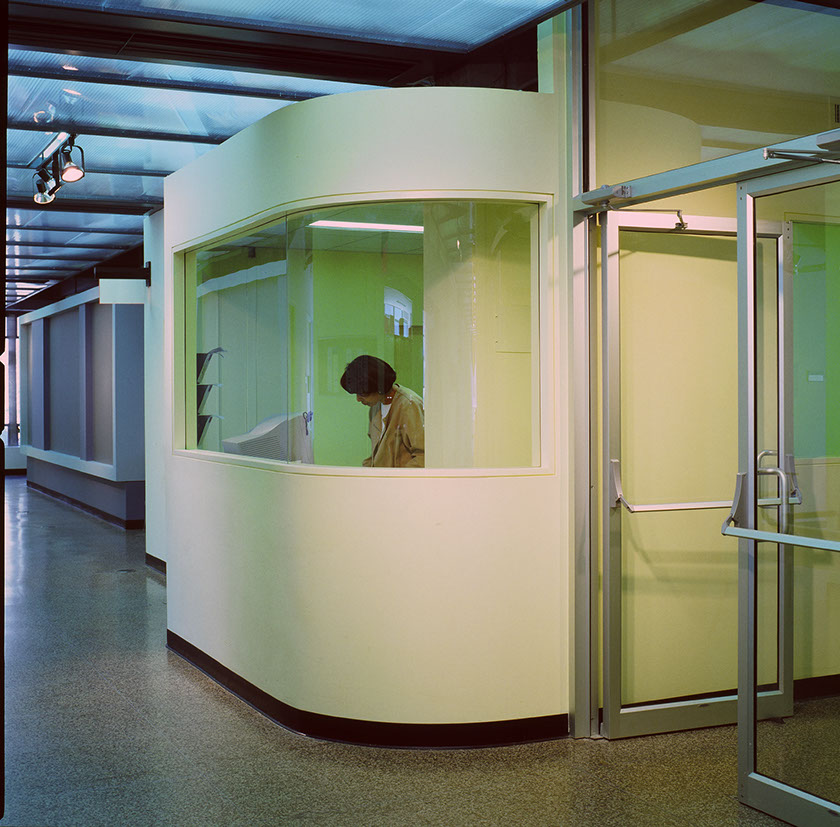
Renderings
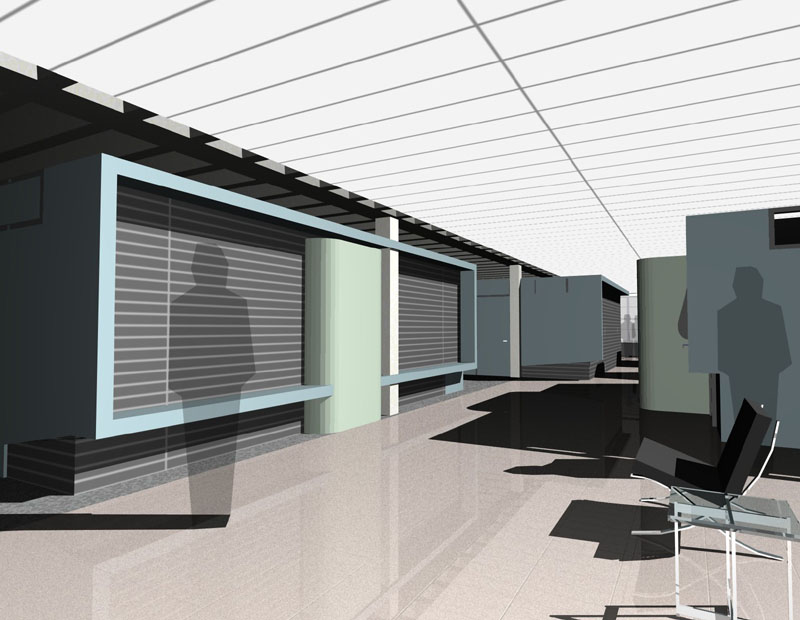
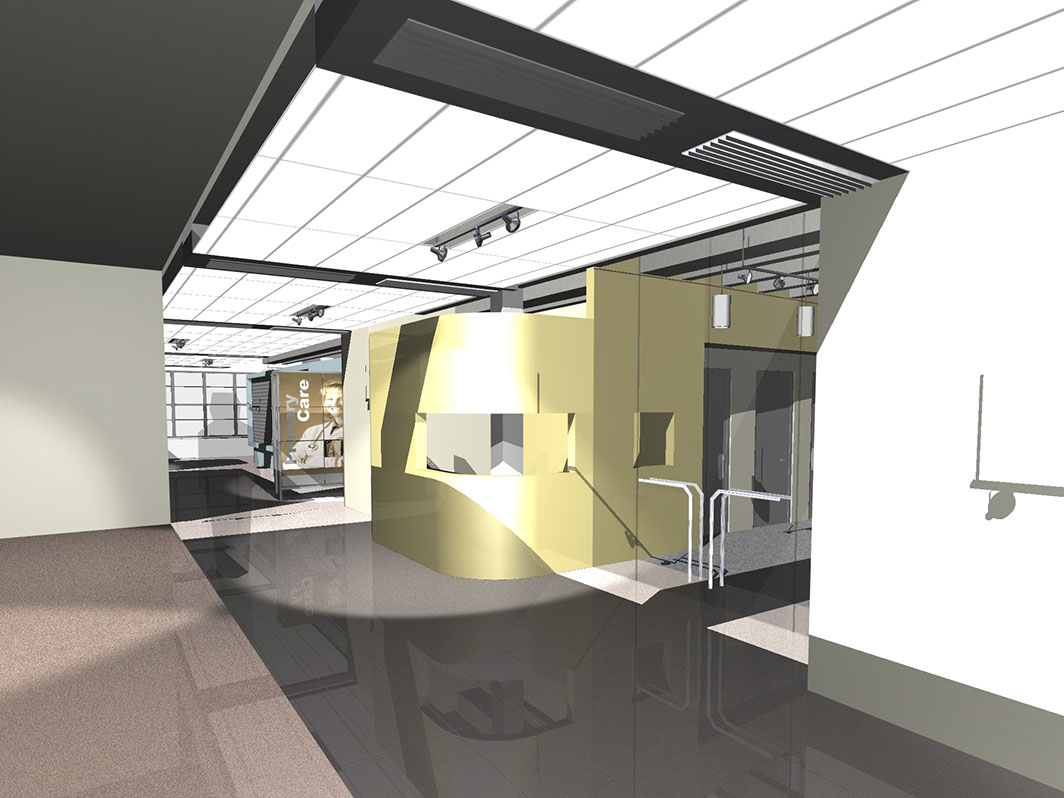
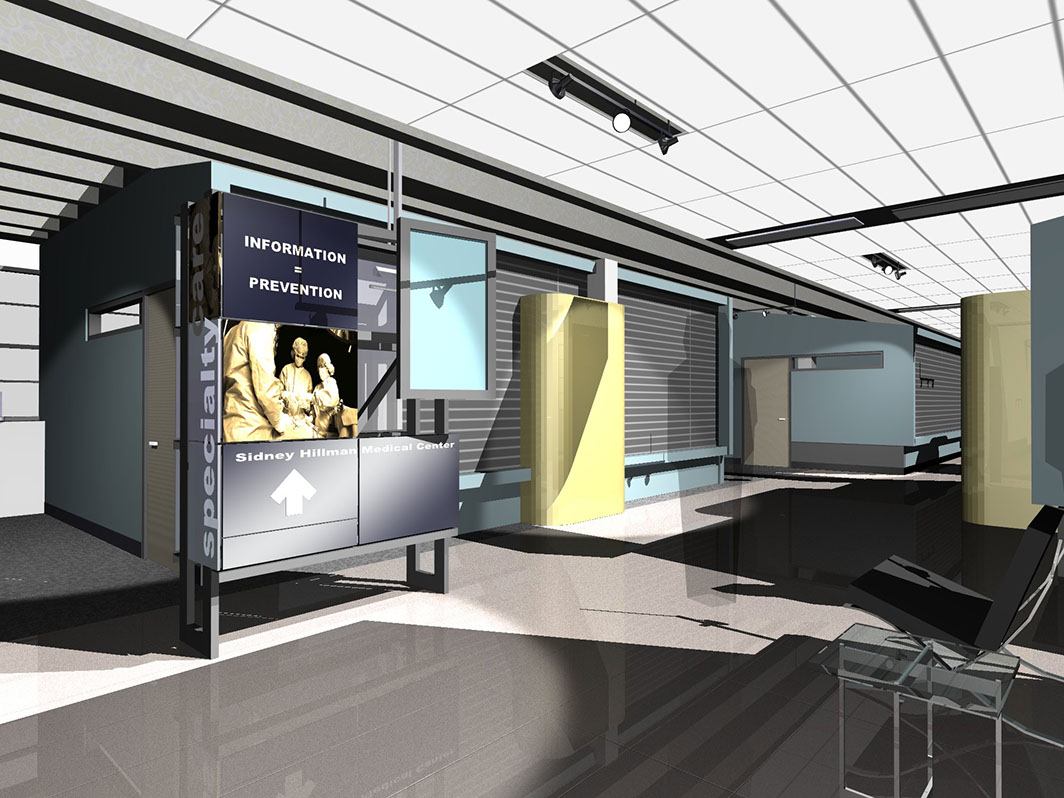
Drawings
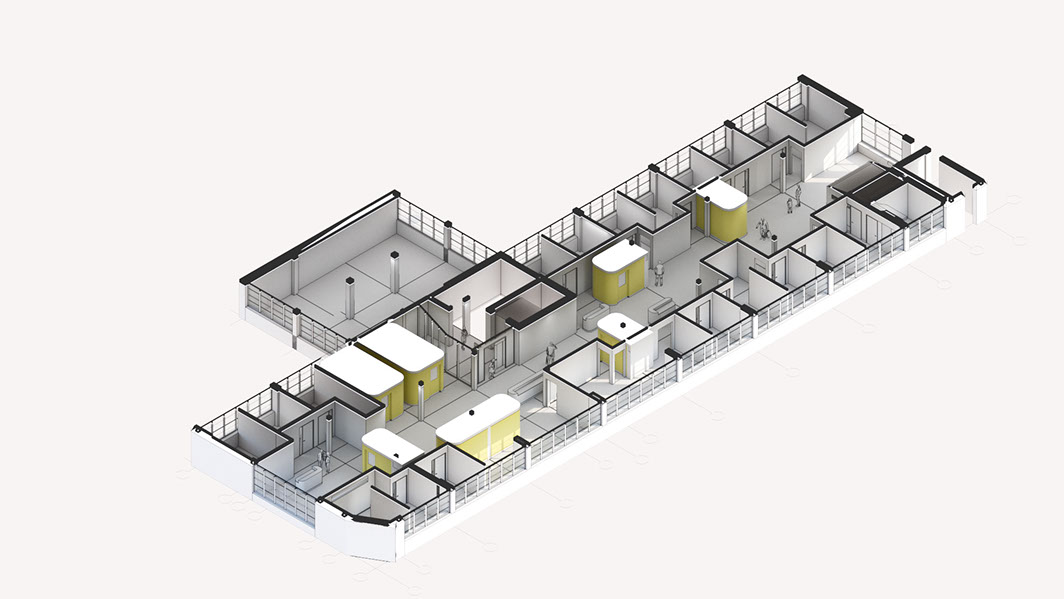

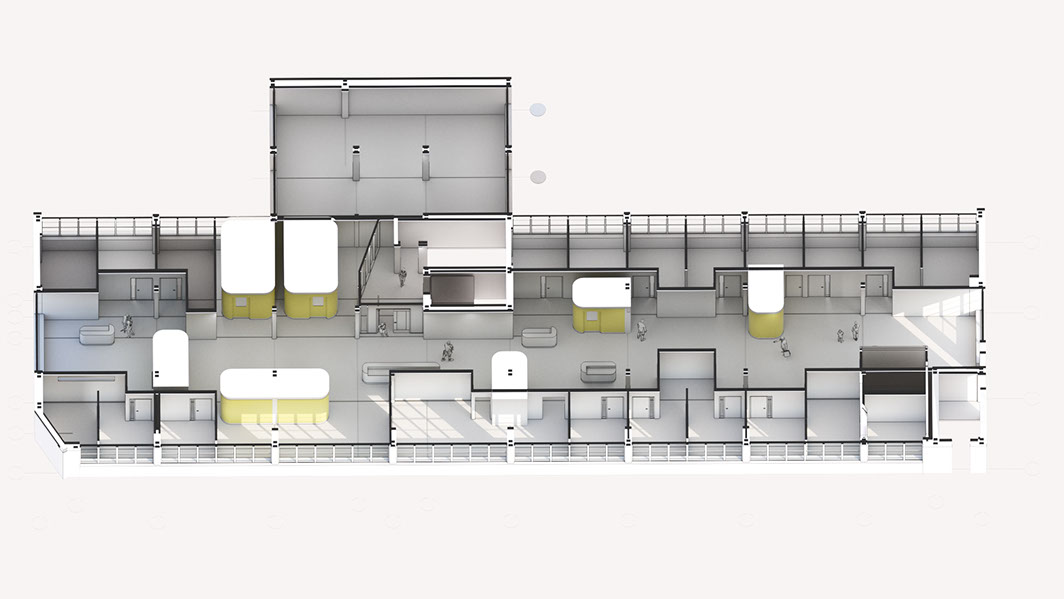
Map
