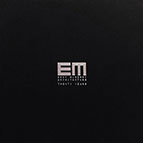
SHREIBER SCHOOL OF
VETERINARY MEDICINE
Client: Rowan
University
Location: Mullica Hill, NJ
Completion: August 2025
Area: 177,000 sf
Recognition:
2024 - AIA Pennsylvania Merit Award, Unbuilt Category
Synopsis:
Rowan University enlisted Erdy McHenry Architecture to design and construct a pioneering 177,000-square-foot facility, bringing together three distinct yet interconnected programs: a veterinary school, a veterinary hospital, and state-of-the-art biomedical research labs. This visionary interdisciplinary approach fosters collaboration and supports innovation, creating an ecosystem where ideas flow freely to strengthen each program.
At the heart of this initiative is the School of Veterinary Medicine (SVM), which will redefine animal healthcare in New Jersey. Offering the state’s first Doctor of Veterinary Medicine (DVM) program, the SVM also includes an M.S./P.D. in Veterinary Biomedical Science, an MPH degree, B.S. degrees in Veterinary Studies and Veterinary Technology, certifications for veterinary technicians and assistants, and post-doctoral internships and residency programs with specialized board certifications. Dual-degree options such as DVM/MPA, DVM/MBA, and DVM/Ph.D. further supports the school’s commitment to interdisciplinary excellence. With a hybrid learning model emphasizing hands-on experience and plans to recruit 25 top-tier faculty and clinician researchers by 2025, the SVM is set to become a leader in veterinary education.
The design centers on a dynamic, collaborative learning environment tailored for experiential education. Flexible teaching spaces, high-tech auditoriums, and advanced labs are complemented by an open surgery gallery where students can witness real-world applications of their studies. Led by Erdy McHenry, the planning process adeptly balanced space and budget constraints while navigating an accelerated construction schedule. Innovative solutions were incorporated to enhance functionality, streamline workflows, and support program development, seamlessly blending traditional “teaching hospital” frameworks with modern educational needs.
Future adaptability is a cornerstone of the facility’s design. Clinical, wet and dry labs, and research spaces are configured to evolve as needs change, while enclosed support areas and open workspaces provide flexibility for shifting demands. A standout feature is the open-format surgery gallery, equipped with overhead monitors, which invites students to observe procedures up close, bridging the gap between scientific discovery and clinical application in a true ‘bench-to-bedside’ fashion. At the heart of the facility is the veterinary hospital, which specializes in companion animal care while partnering with affiliated institutions for large-animal clinical rotations. It features a Community Practice department with a dedicated outpatient waiting area and specialized services in oncology, ophthalmology, dermatology, cardiology, and exotic animal care.
Throughout the facility, thoughtful design enhances both function and experience. Perimeter collaboration alcoves, positioned to offer restorative views of the natural landscape, provide spaces for students and staff to recharge and connect. Carefully planned circulation paths—including separate entrances and dedicated pathways for distinct user groups—improve traffic flow while enhancing user comfort. From the highway, the facility’s striking entry sequence signals its identity, creating a welcoming and recognizable presence that reflects Rowan’s commitment to excellence in veterinary science.
In alignment with the One Health initiative, the SVM will engage professionals and organizations to bolster New Jersey’s workforce and economic growth in agriculture and animal healthcare. By combining robust teaching and clinical facilities with research-driven initiatives, the project aims to provide a comprehensive experiential learning structure for its students. Key operational flows and interdepartmental adjacencies have been meticulously planned, ensuring all clinical spaces serve the dual purpose of supporting advanced medical care and providing unparalleled educational opportunities.
Rowan University’s School of Veterinary Medicine stands as a transformative force in veterinary education, research, and animal healthcare. Through cutting-edge design and a collaborative, interdisciplinary approach, the SVM will shape the future of veterinary medicine while driving innovation, workforce development, and economic growth across New Jersey. This facility is more than a building; it’s a bold step toward redefining what’s possible in veterinary science.
Location: Mullica Hill, NJ
Completion: August 2025
Area: 177,000 sf
Recognition:
2024 - AIA Pennsylvania Merit Award, Unbuilt Category
Synopsis:
Rowan University enlisted Erdy McHenry Architecture to design and construct a pioneering 177,000-square-foot facility, bringing together three distinct yet interconnected programs: a veterinary school, a veterinary hospital, and state-of-the-art biomedical research labs. This visionary interdisciplinary approach fosters collaboration and supports innovation, creating an ecosystem where ideas flow freely to strengthen each program.
At the heart of this initiative is the School of Veterinary Medicine (SVM), which will redefine animal healthcare in New Jersey. Offering the state’s first Doctor of Veterinary Medicine (DVM) program, the SVM also includes an M.S./P.D. in Veterinary Biomedical Science, an MPH degree, B.S. degrees in Veterinary Studies and Veterinary Technology, certifications for veterinary technicians and assistants, and post-doctoral internships and residency programs with specialized board certifications. Dual-degree options such as DVM/MPA, DVM/MBA, and DVM/Ph.D. further supports the school’s commitment to interdisciplinary excellence. With a hybrid learning model emphasizing hands-on experience and plans to recruit 25 top-tier faculty and clinician researchers by 2025, the SVM is set to become a leader in veterinary education.
The design centers on a dynamic, collaborative learning environment tailored for experiential education. Flexible teaching spaces, high-tech auditoriums, and advanced labs are complemented by an open surgery gallery where students can witness real-world applications of their studies. Led by Erdy McHenry, the planning process adeptly balanced space and budget constraints while navigating an accelerated construction schedule. Innovative solutions were incorporated to enhance functionality, streamline workflows, and support program development, seamlessly blending traditional “teaching hospital” frameworks with modern educational needs.
Future adaptability is a cornerstone of the facility’s design. Clinical, wet and dry labs, and research spaces are configured to evolve as needs change, while enclosed support areas and open workspaces provide flexibility for shifting demands. A standout feature is the open-format surgery gallery, equipped with overhead monitors, which invites students to observe procedures up close, bridging the gap between scientific discovery and clinical application in a true ‘bench-to-bedside’ fashion. At the heart of the facility is the veterinary hospital, which specializes in companion animal care while partnering with affiliated institutions for large-animal clinical rotations. It features a Community Practice department with a dedicated outpatient waiting area and specialized services in oncology, ophthalmology, dermatology, cardiology, and exotic animal care.
Throughout the facility, thoughtful design enhances both function and experience. Perimeter collaboration alcoves, positioned to offer restorative views of the natural landscape, provide spaces for students and staff to recharge and connect. Carefully planned circulation paths—including separate entrances and dedicated pathways for distinct user groups—improve traffic flow while enhancing user comfort. From the highway, the facility’s striking entry sequence signals its identity, creating a welcoming and recognizable presence that reflects Rowan’s commitment to excellence in veterinary science.
In alignment with the One Health initiative, the SVM will engage professionals and organizations to bolster New Jersey’s workforce and economic growth in agriculture and animal healthcare. By combining robust teaching and clinical facilities with research-driven initiatives, the project aims to provide a comprehensive experiential learning structure for its students. Key operational flows and interdepartmental adjacencies have been meticulously planned, ensuring all clinical spaces serve the dual purpose of supporting advanced medical care and providing unparalleled educational opportunities.
Rowan University’s School of Veterinary Medicine stands as a transformative force in veterinary education, research, and animal healthcare. Through cutting-edge design and a collaborative, interdisciplinary approach, the SVM will shape the future of veterinary medicine while driving innovation, workforce development, and economic growth across New Jersey. This facility is more than a building; it’s a bold step toward redefining what’s possible in veterinary science.
Built
![]()
![]()
![]()
![]()
![]()
![]()
![]()
![]()
![]()
![]()
![]()
![]()
Construction
![]()
![]()
![]()
![]()
Exterior Renderings
![]()
![]()
![]()
Interior Renderings
![]()
![]()
![]()
![]()
![]()
![]()
![]()
Drawings
![]()
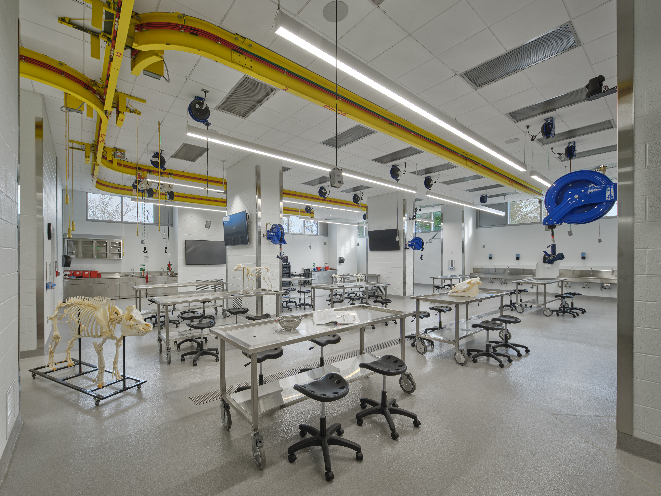
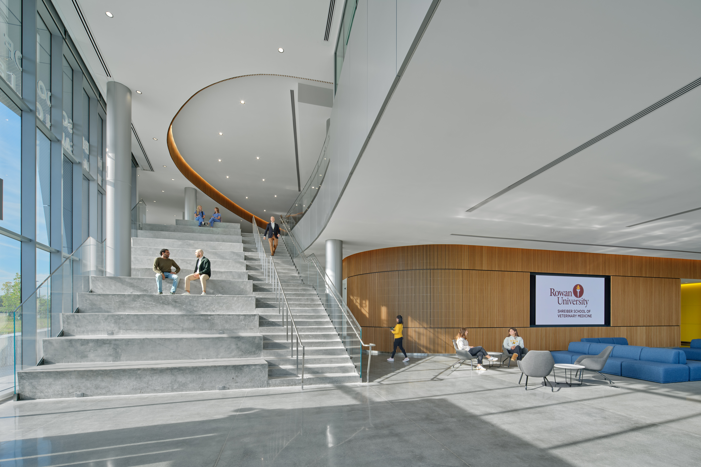
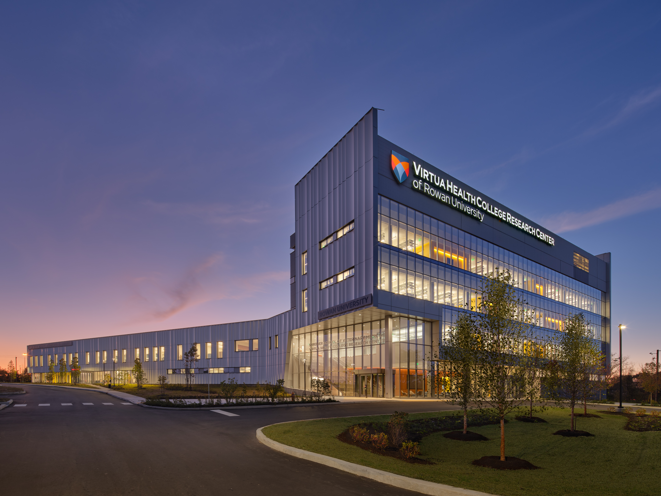
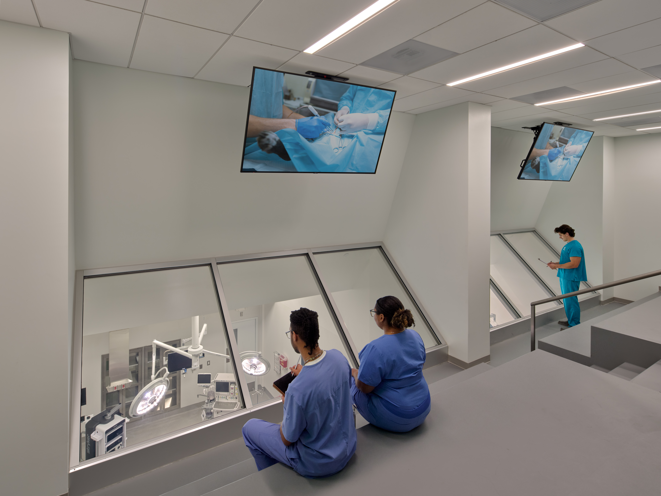

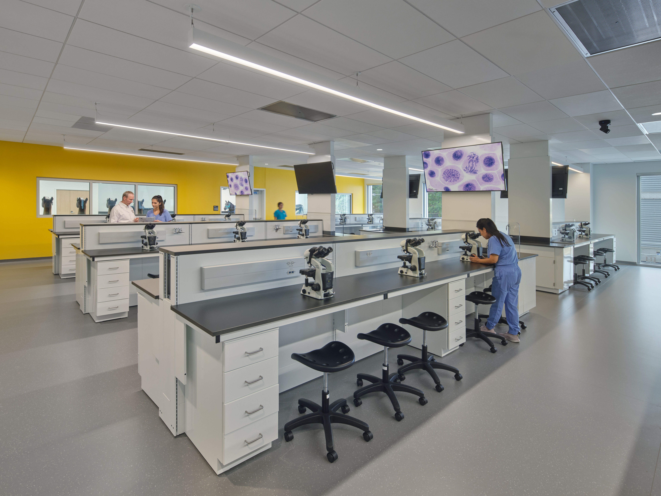
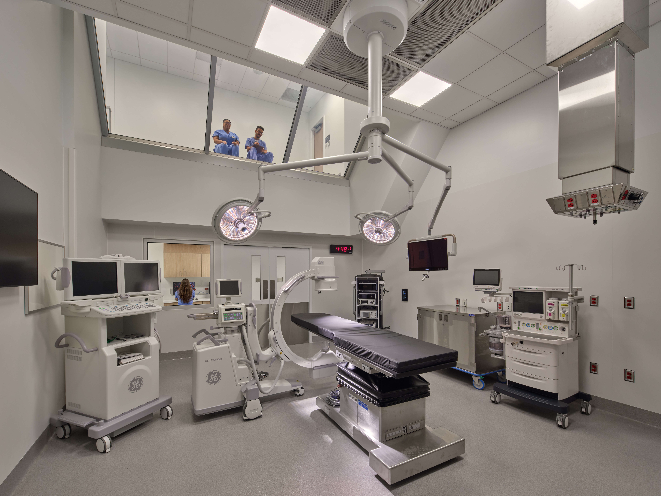
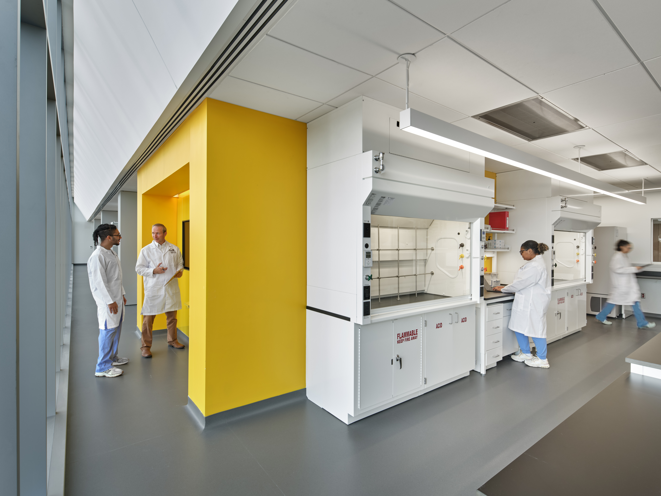
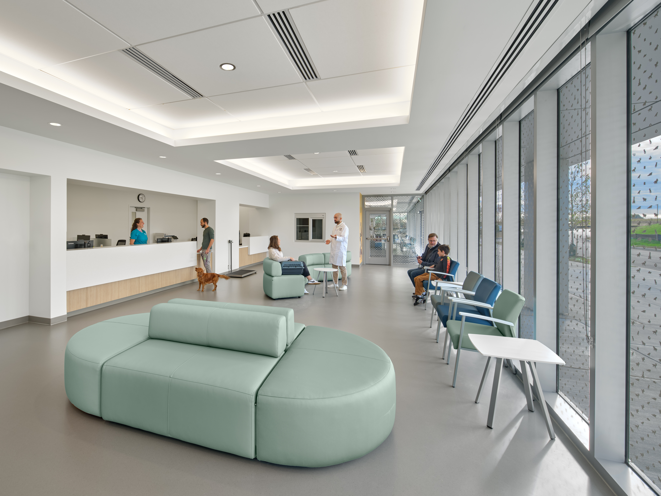
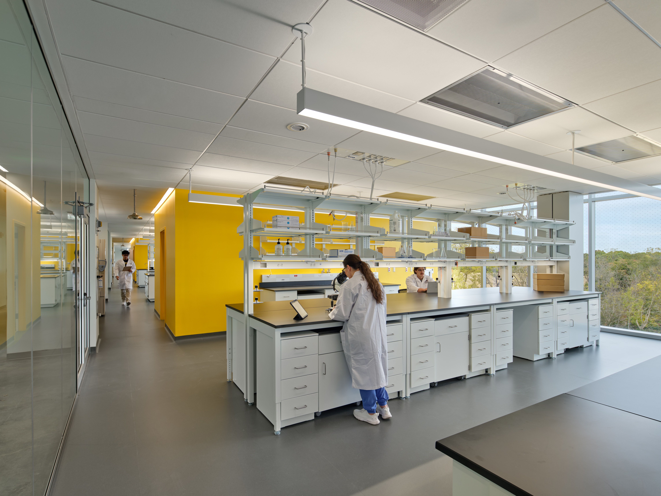
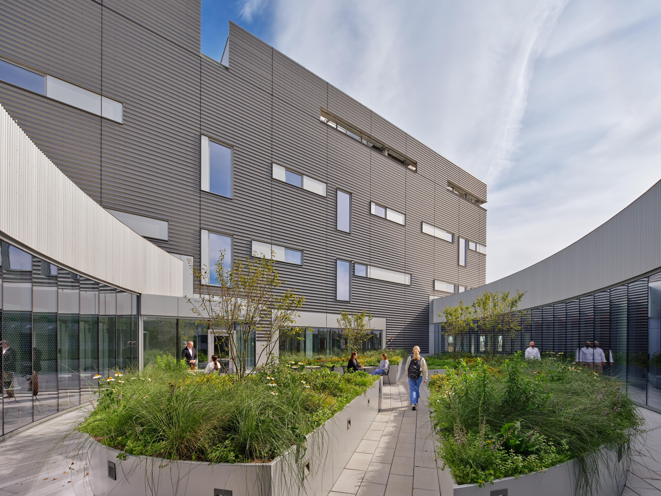
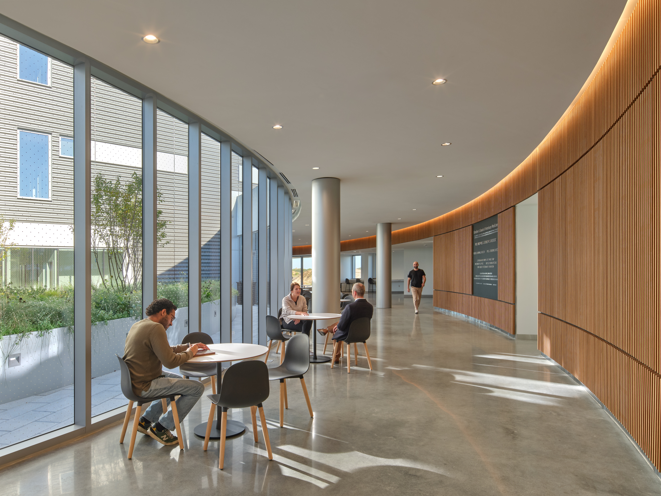
Construction
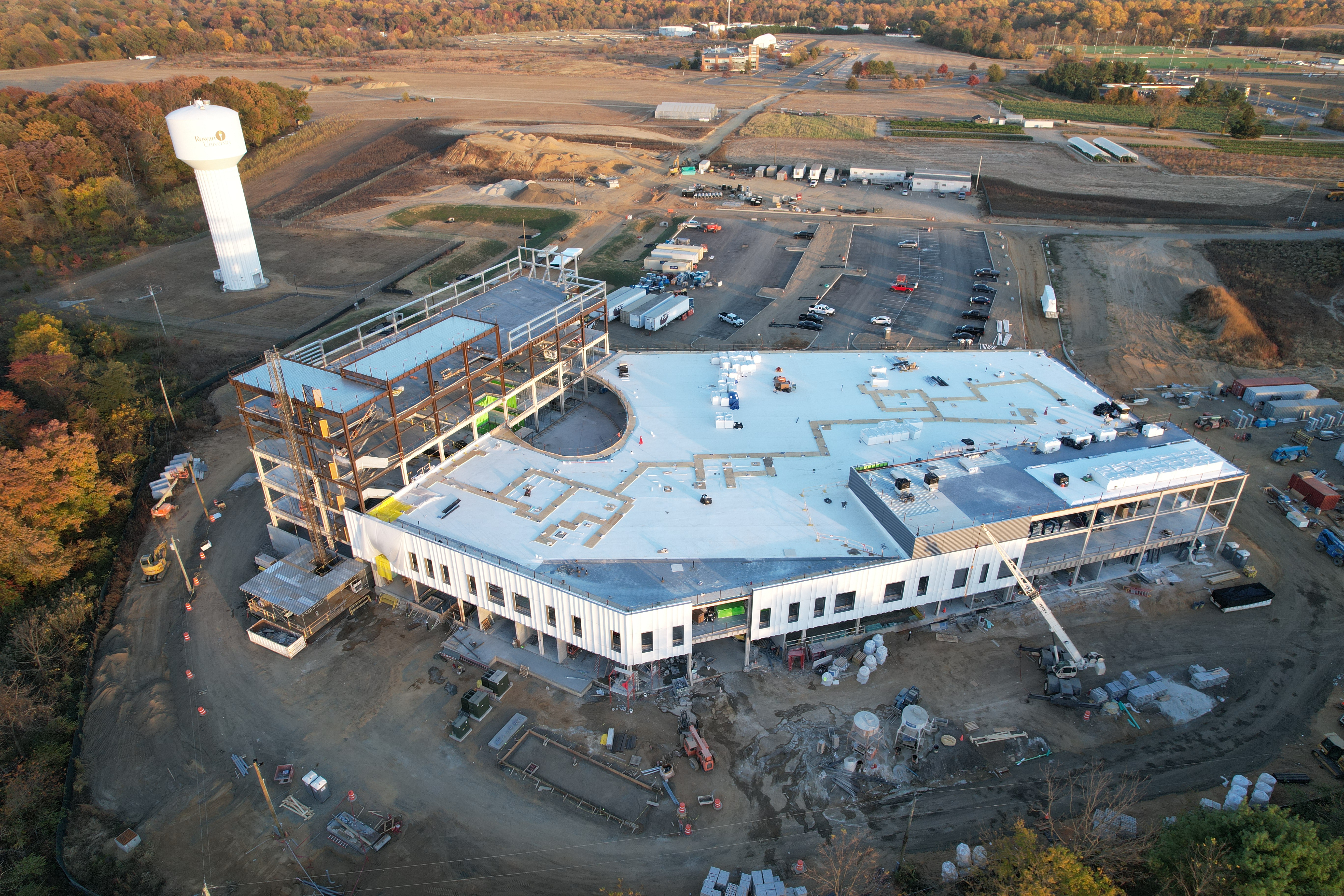


Exterior Renderings
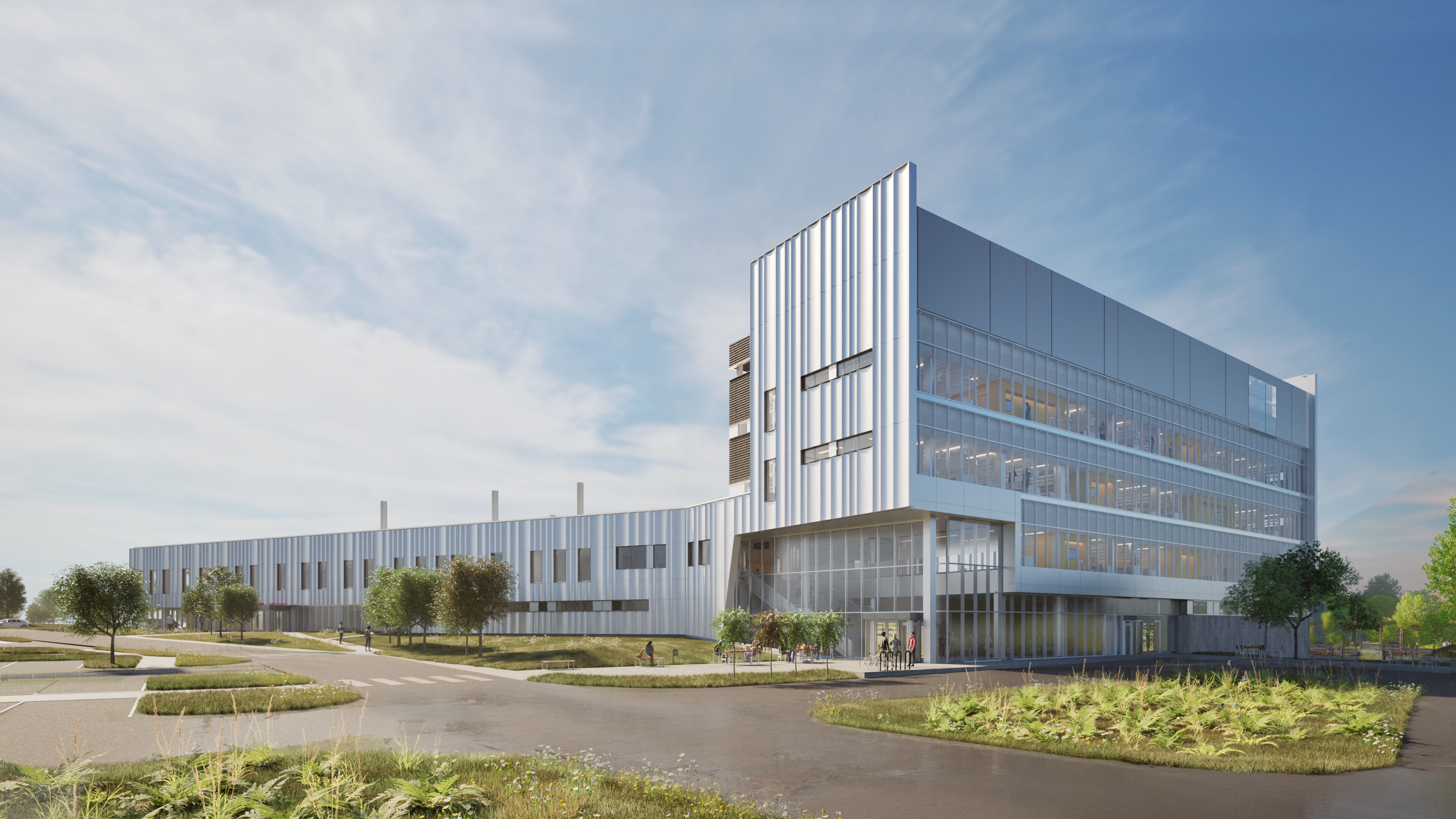


Interior Renderings
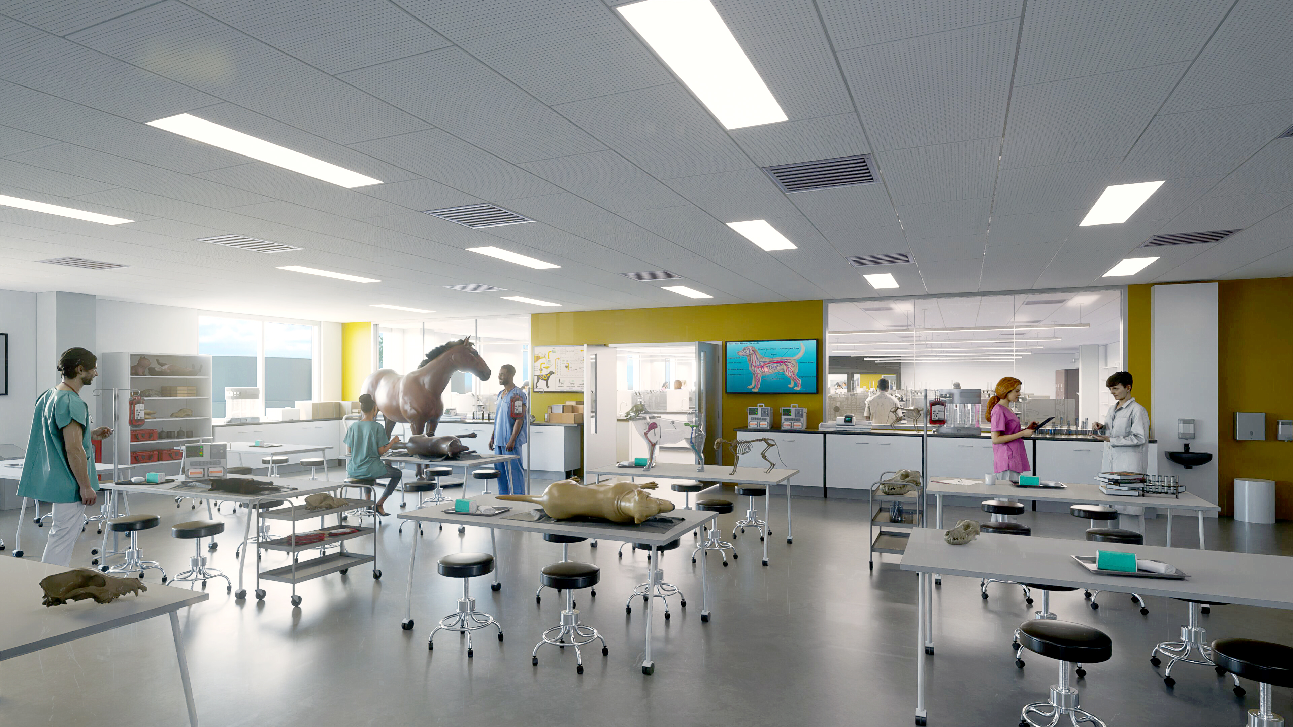
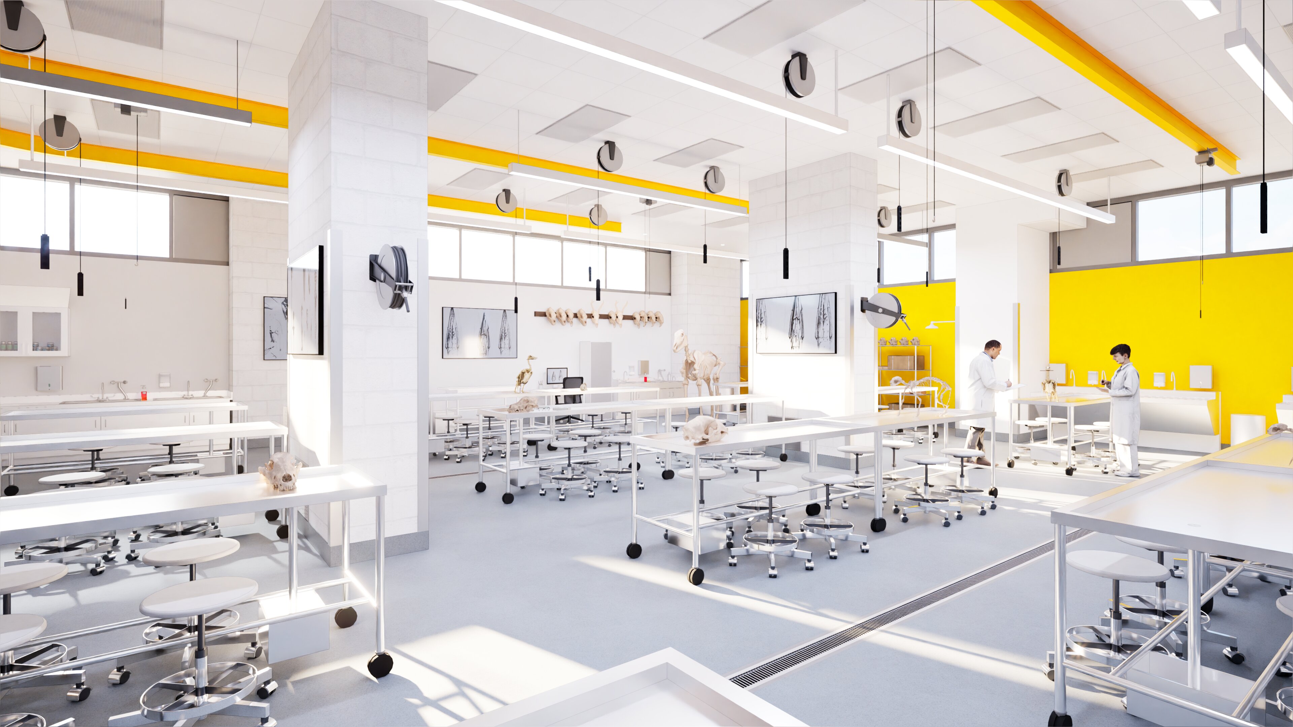
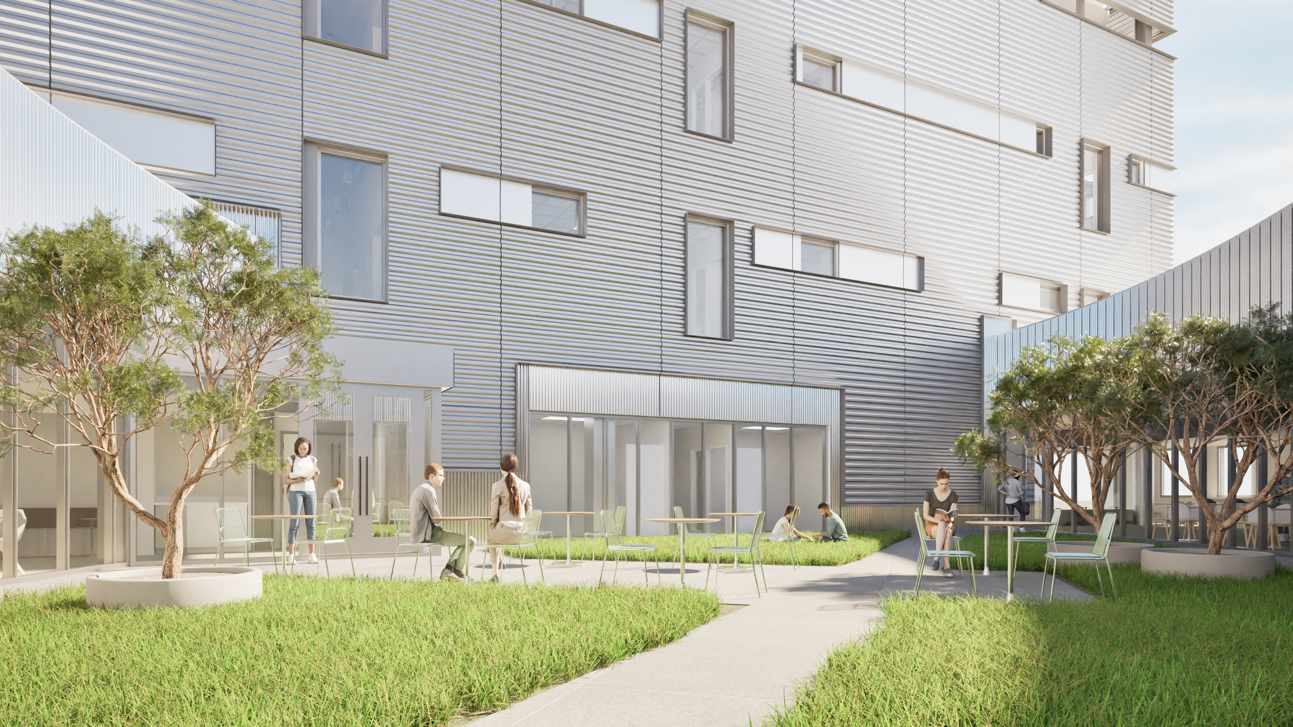


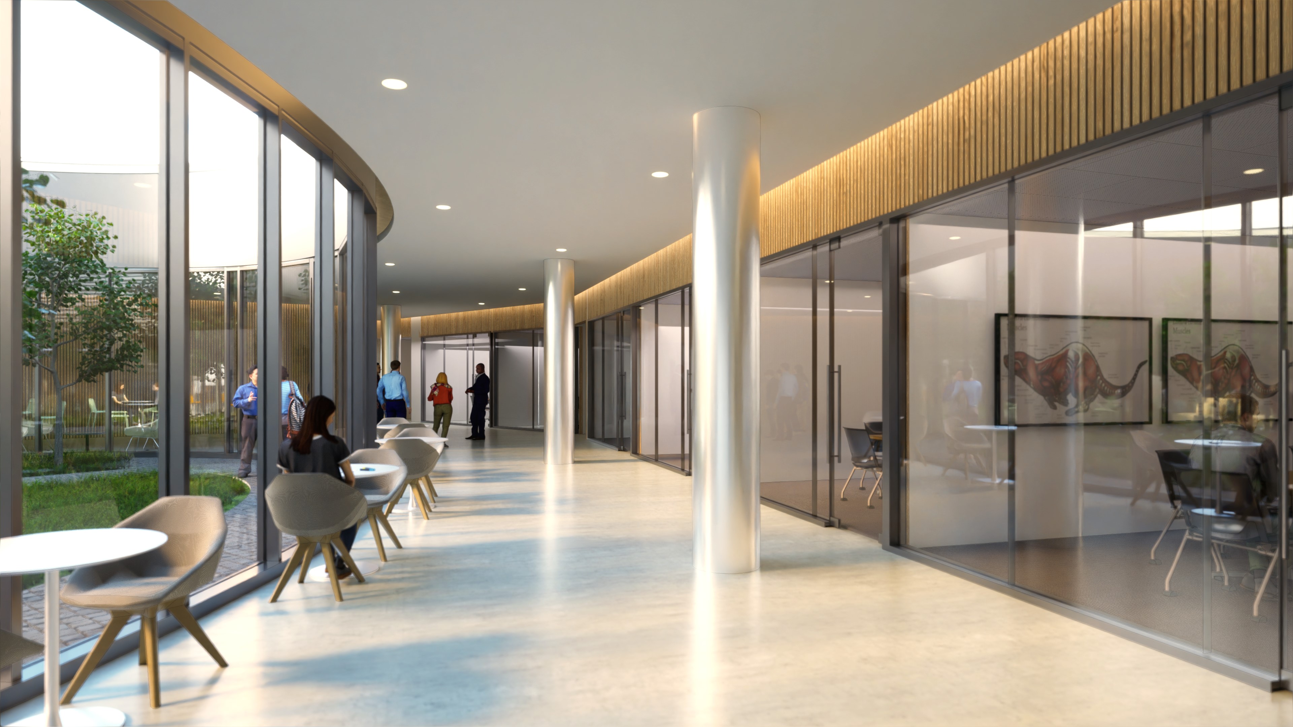

Drawings


