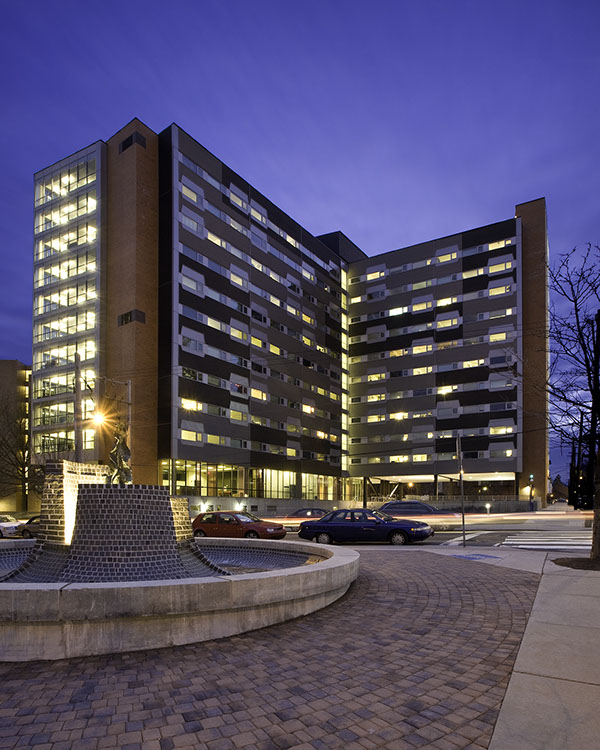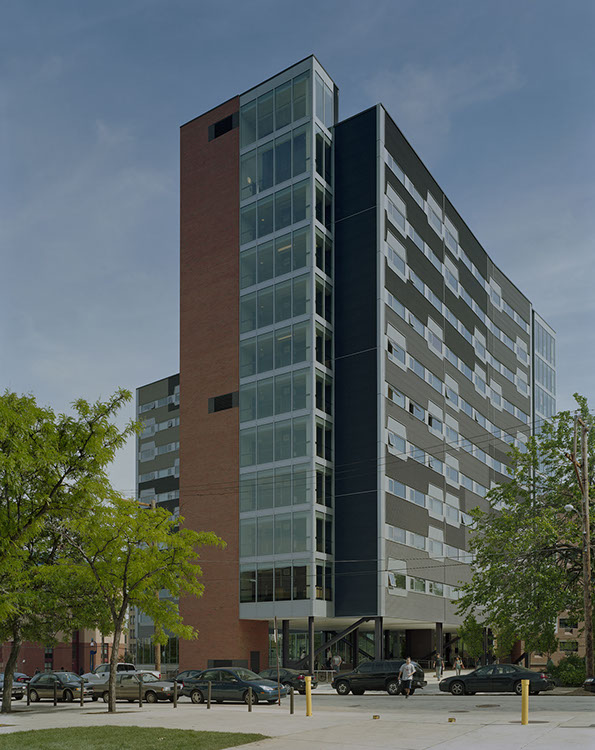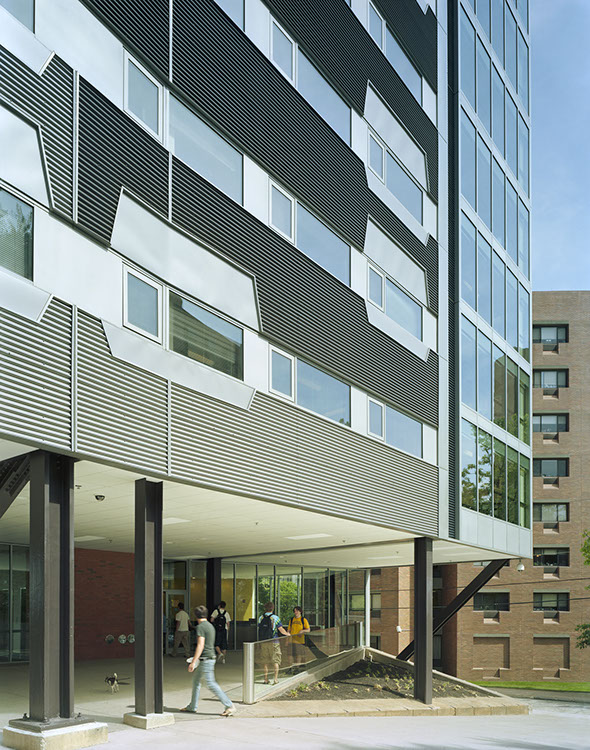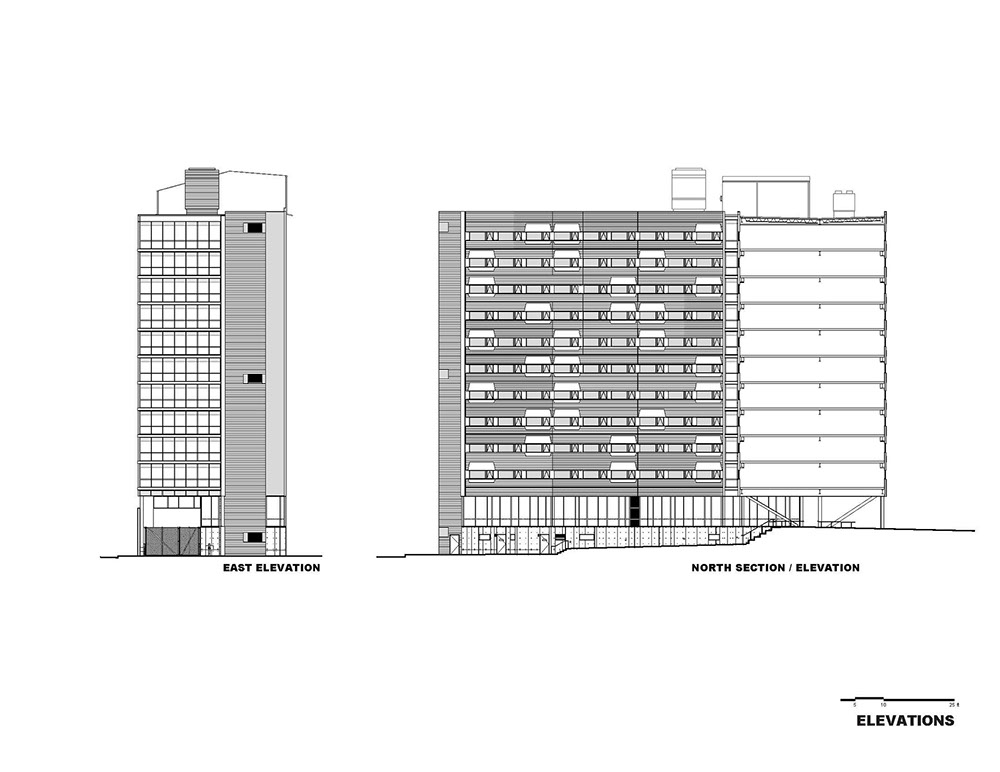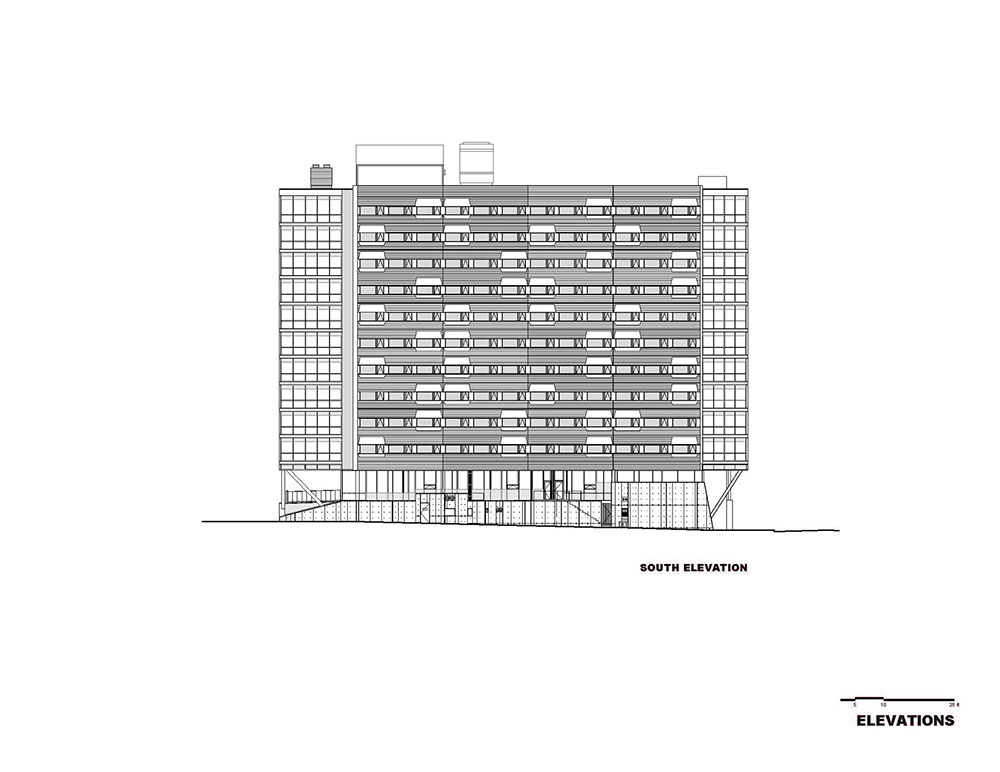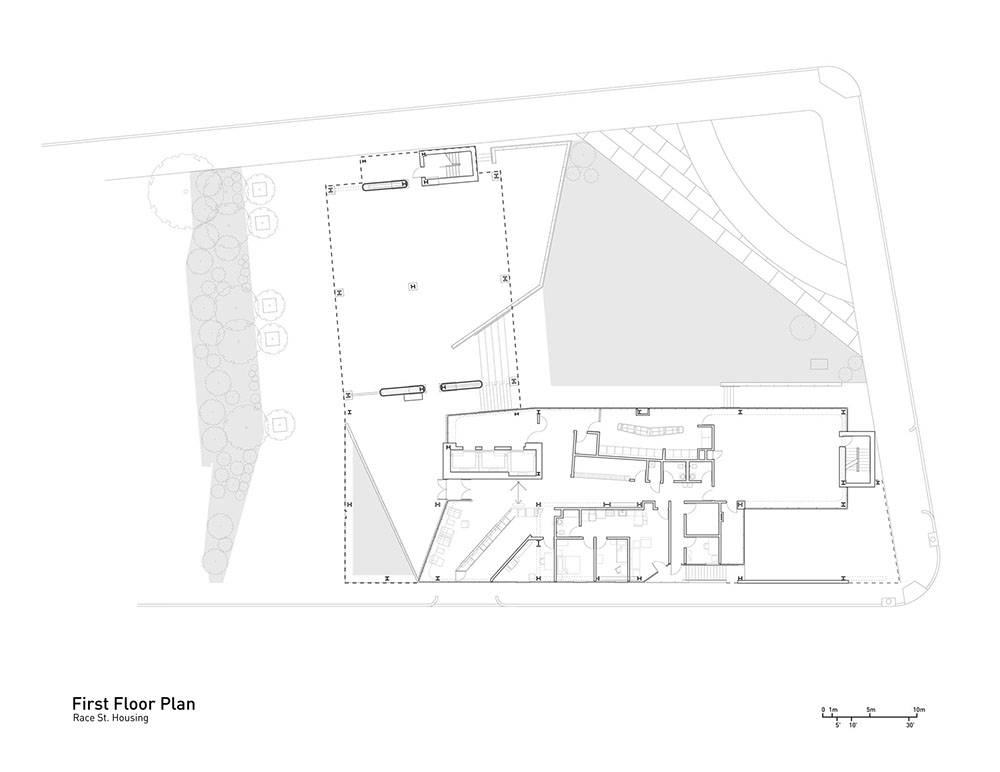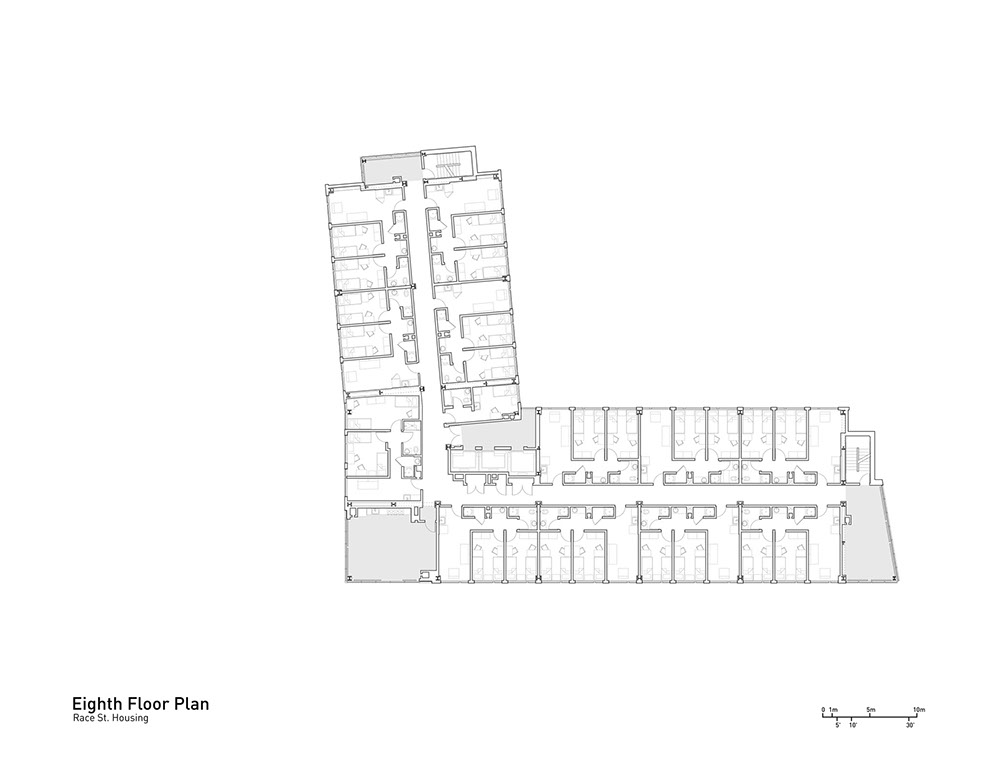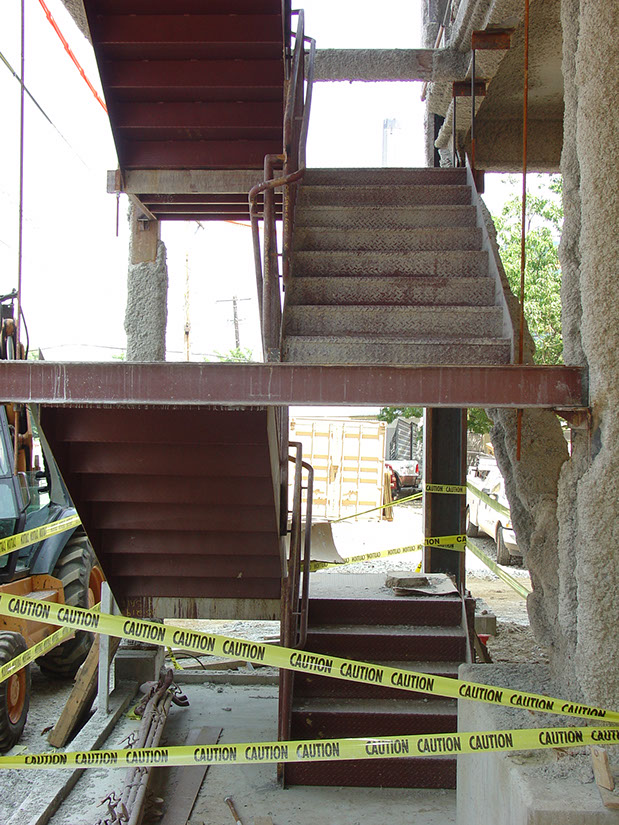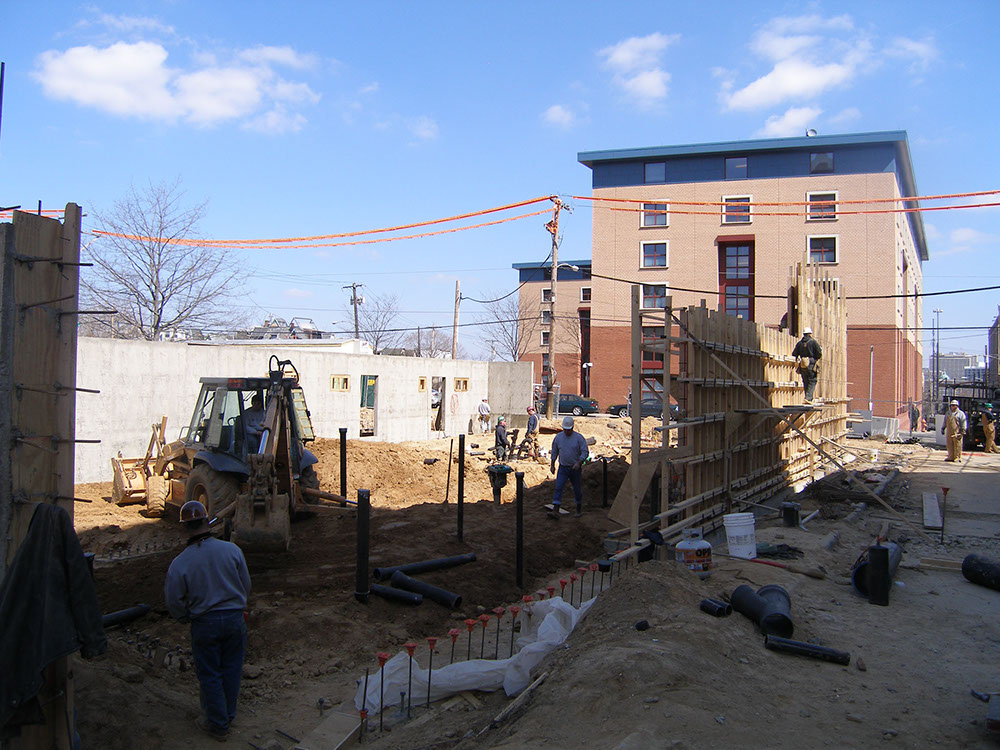
RACE STREET HOUSING
Client: Drexel University
Location: Philadelphia, PA
Date: 2007
Area: 130,500 sq feet
Recognition:
2007 - GBCA Construction Excellence Award: Best Design Built Project – Drexel University Residence Hall
2008 - DBIA Pennsylvania Tri-State Region Design-Build Project Award: Drexel University Race Street Residence Hall
2009 - Best Overall Design Build Project, Design Build Institute of America, PA Region
Synopsis:
In response to Drexel University’s acute shortage for undergraduate student housing, the new dormitory was designed, engineered and constructed in a fast-track schedule. In order to accommodate the schedule, the project was organized by the university as design-build. The design-build process has allowed a more transparent process that brings together client, architect, builder, and subcontractors as active participants in the design process. This structure creates a feedback loop where information is constantly flowing from one source to another, creating a more informed design process and product. The dormitory seeks to enhance the current and future pedestrian campus pedestrian circulation. Taking cues from the university’s master plan, the new dormitory rises-up from the ground to allow passage through the site, making a stronger connection between residences and other areas of campus.
Location: Philadelphia, PA
Date: 2007
Area: 130,500 sq feet
Recognition:
2007 - GBCA Construction Excellence Award: Best Design Built Project – Drexel University Residence Hall
2008 - DBIA Pennsylvania Tri-State Region Design-Build Project Award: Drexel University Race Street Residence Hall
2009 - Best Overall Design Build Project, Design Build Institute of America, PA Region
Synopsis:
In response to Drexel University’s acute shortage for undergraduate student housing, the new dormitory was designed, engineered and constructed in a fast-track schedule. In order to accommodate the schedule, the project was organized by the university as design-build. The design-build process has allowed a more transparent process that brings together client, architect, builder, and subcontractors as active participants in the design process. This structure creates a feedback loop where information is constantly flowing from one source to another, creating a more informed design process and product. The dormitory seeks to enhance the current and future pedestrian campus pedestrian circulation. Taking cues from the university’s master plan, the new dormitory rises-up from the ground to allow passage through the site, making a stronger connection between residences and other areas of campus.


