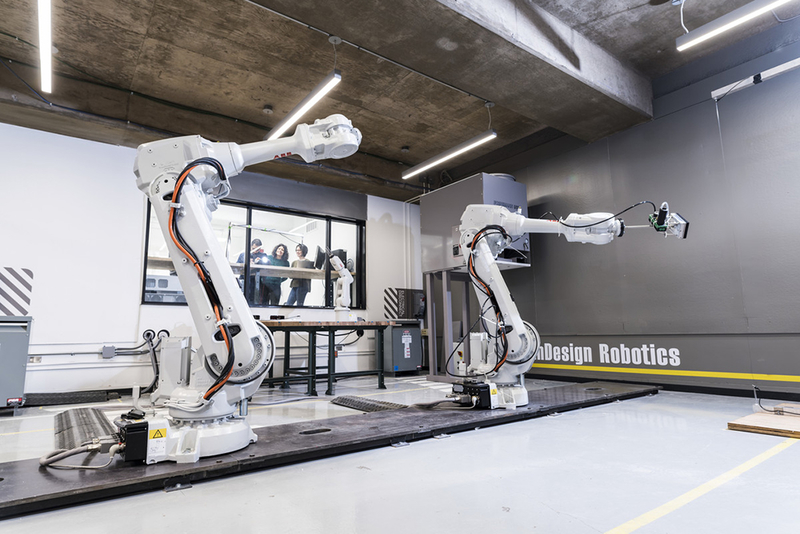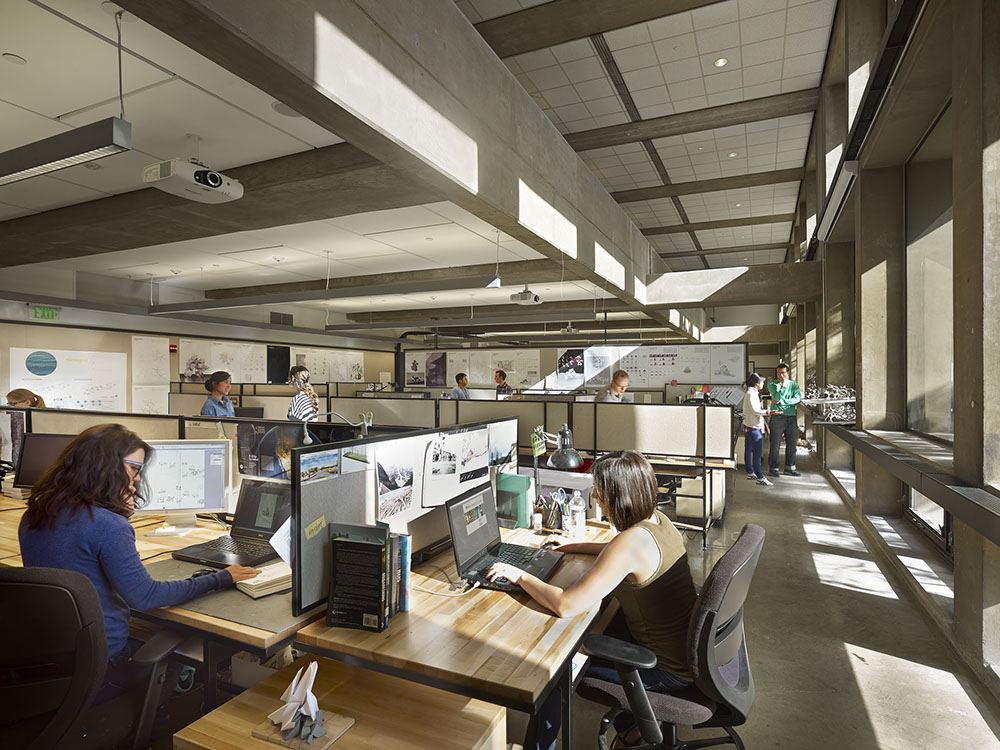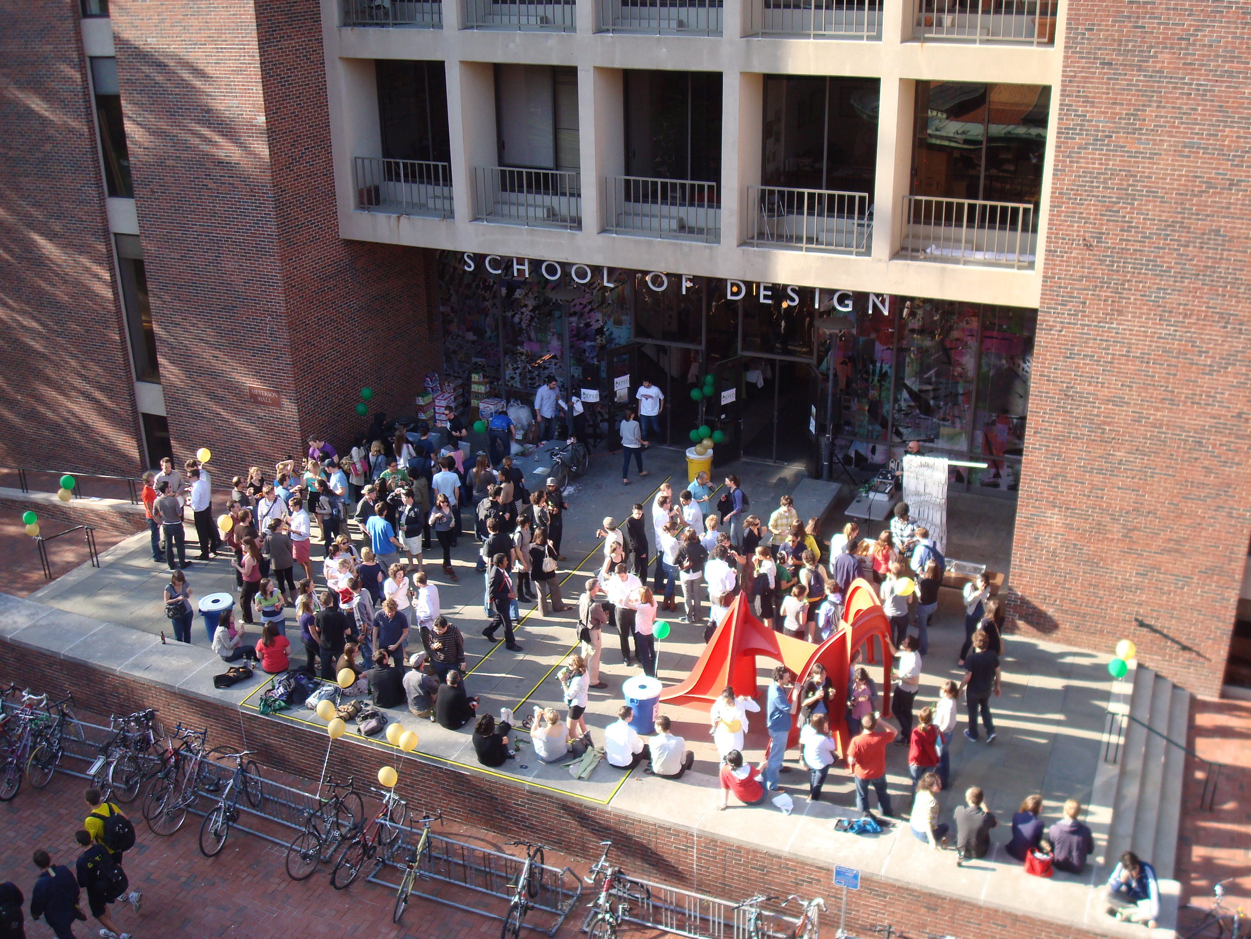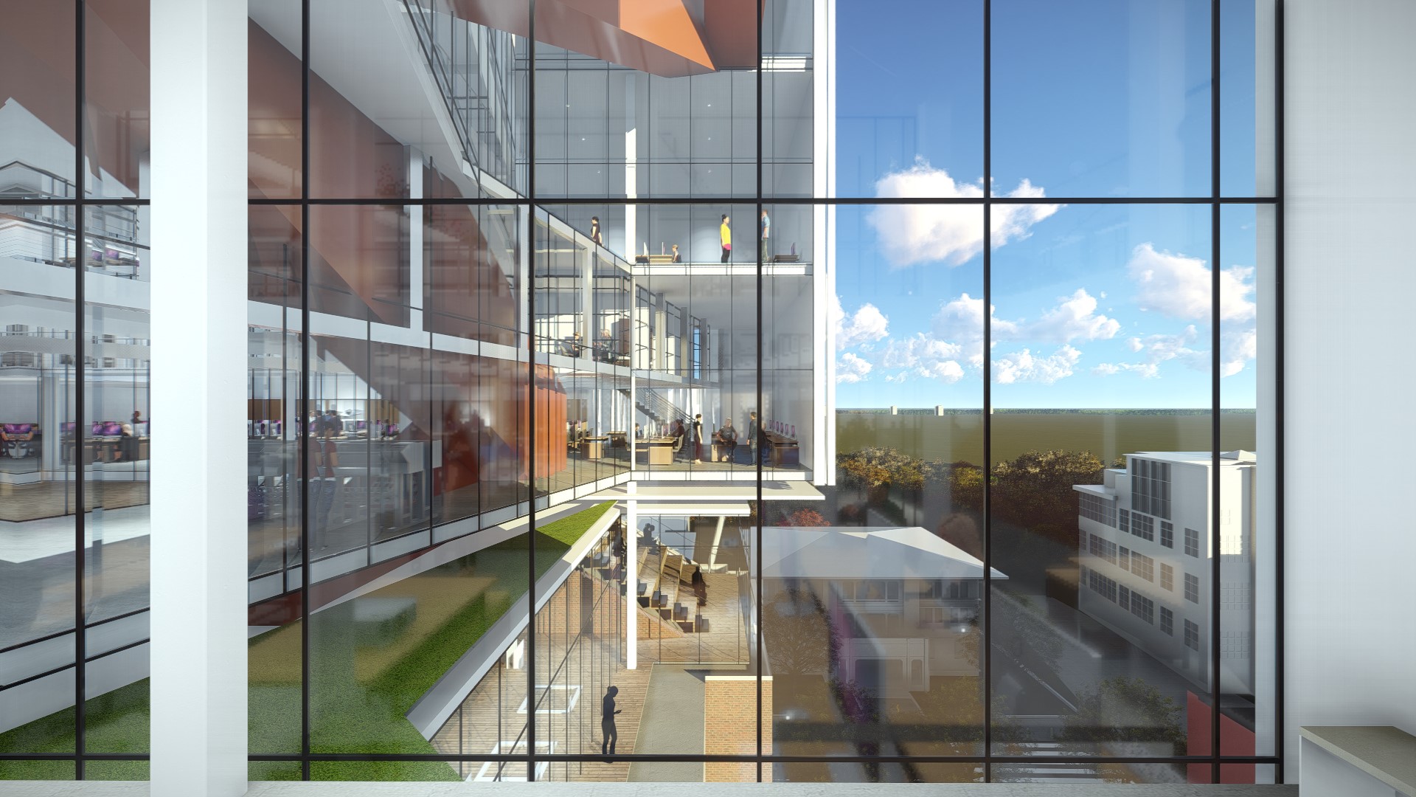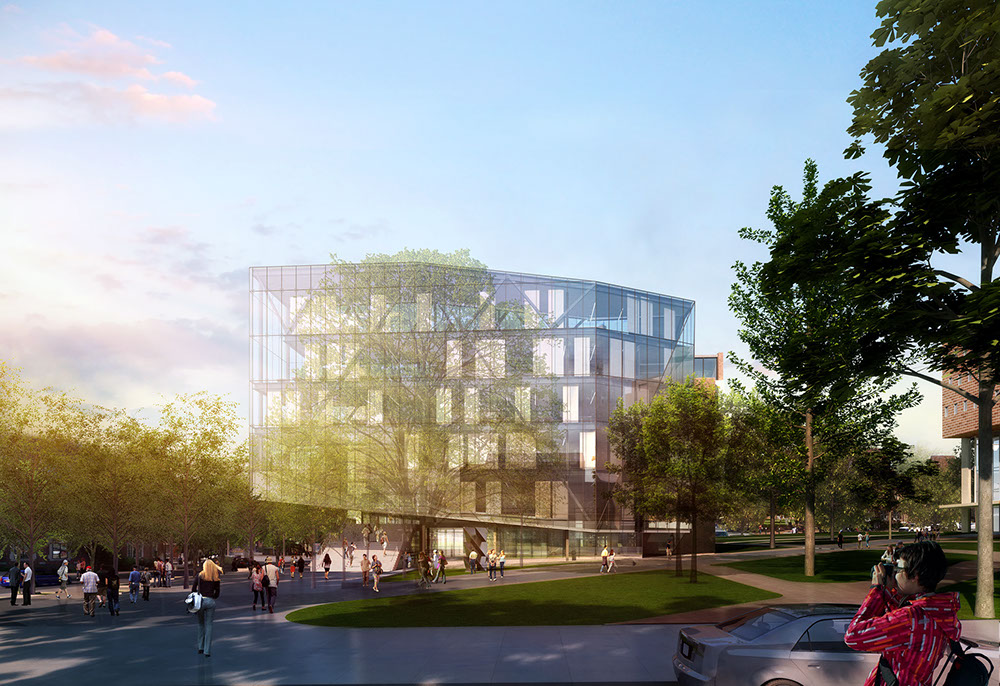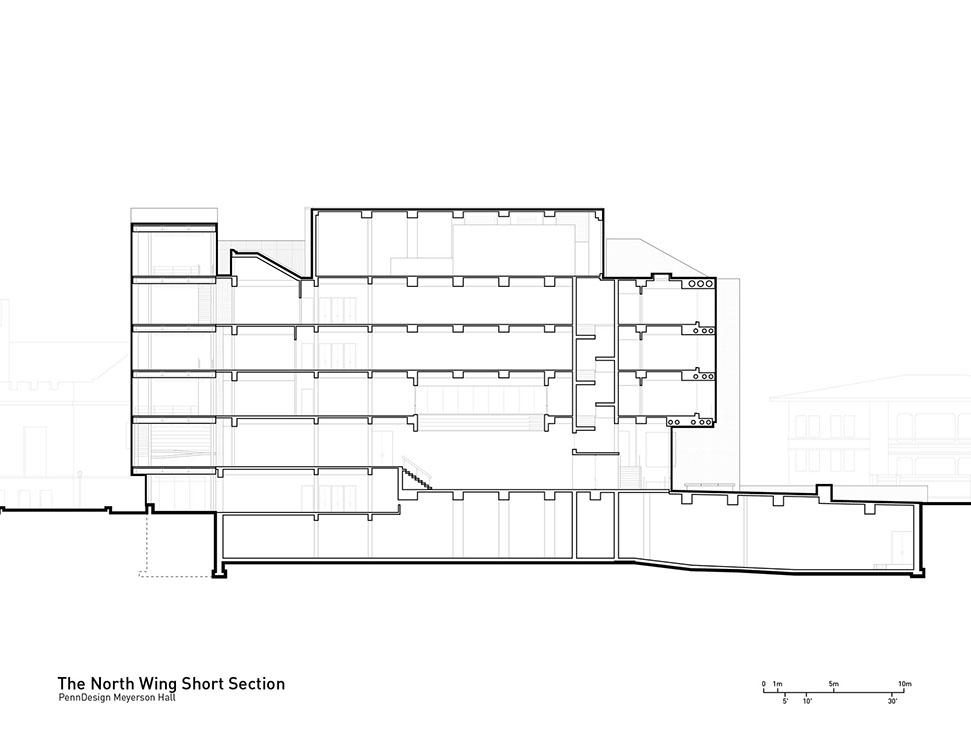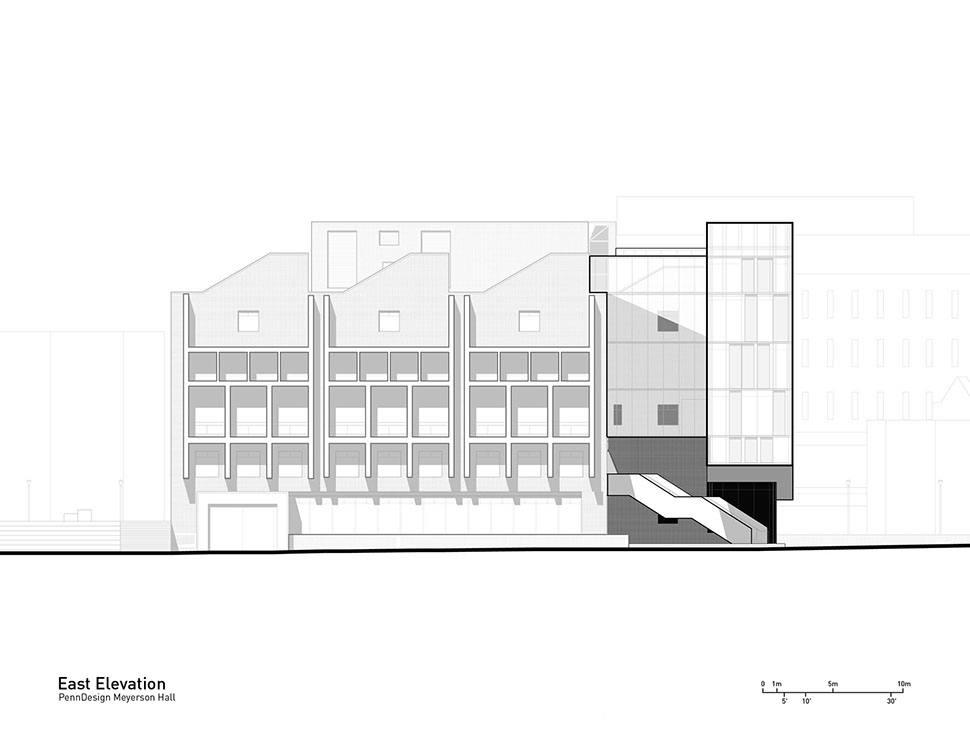
PennDESIGN MEYERSON HALL
Client: University of Pennsylvania
Location: Philadelphia, PA
Year: 2013 Phase I, 2014 Phase II, Phase III 2021
Area: 90,0000 sf
Recognition:
2015 - AIA Silver Medal Award for an Unbuilt Project
Publication:
Architect’s Newspaper, September 2015 Transforming
Meyerson: 34th Street Entrance
Synopsis:
Over the past several years, the University of Pennsylvania has made a concerted effort to reverse the inward-focus throughout the campus and to reconnect with the city and the community to which it is so inextricably linked. Correcting Meyerson’s visual and physical inaccessibility, while revitalizing its functional utility, is the fundamental impetus for transforming Meyerson Hall.
The multi-phased renovation of Meyerson Hall, seeks to revitalize the spaces used every day by PennDesign to welcome friends, colleagues and collaborators into the activities and spirit of the school. The project consists of a Master Plan outlining a multi-phased renovation extended over several years along with a 12,000 sf addition.
The goals and objectives of the master plan, establish Meyerson Hall as the center of design at the University, by enhancing the quantity, quality and efficiency of the studio space, consolidating the research facilities, introducing designated critique space, and providing a place for informal academic discourse and interaction.
Eliminating site barriers and establishing a connection along the primary campus gateway, the overall site plan ties together Meyerson Hall and Frank Furness’ Fisher Fine Arts Library to enhance connections to the existing adjacent buildings addressing issues of accessibility, visibility, and pedestrian flow. A new pronounced main entrance reorients Meyerson Hall and engages the campus edge to help reinforce the campus gateway at the corner of Walnut and 34th Street.
Phase 1 Implementation included renovations and upgrades of 12 design studios to increase capacity and provide a fluid space between studios to accommodate with the flexibility to accommodate various class sizes.
Phase 2 Implementation included renovation and upgrades of 12 additional studios and the renovation of the school’s primary computer labs and IT offices, exterior site improvements and a new accessible entry and canopy marking a primary building entry.
Phase 3 Implementation included renovation and upgrades of 6 design studios as well as marking the first phase of a comprehensive mechanical and electrical upgrade to the building which will occur in two consecutive summers.
Location: Philadelphia, PA
Year: 2013 Phase I, 2014 Phase II, Phase III 2021
Area: 90,0000 sf
Recognition:
2015 - AIA Silver Medal Award for an Unbuilt Project
Publication:
Architect’s Newspaper, September 2015 Transforming
Meyerson: 34th Street Entrance
Synopsis:
Over the past several years, the University of Pennsylvania has made a concerted effort to reverse the inward-focus throughout the campus and to reconnect with the city and the community to which it is so inextricably linked. Correcting Meyerson’s visual and physical inaccessibility, while revitalizing its functional utility, is the fundamental impetus for transforming Meyerson Hall.
The multi-phased renovation of Meyerson Hall, seeks to revitalize the spaces used every day by PennDesign to welcome friends, colleagues and collaborators into the activities and spirit of the school. The project consists of a Master Plan outlining a multi-phased renovation extended over several years along with a 12,000 sf addition.
The goals and objectives of the master plan, establish Meyerson Hall as the center of design at the University, by enhancing the quantity, quality and efficiency of the studio space, consolidating the research facilities, introducing designated critique space, and providing a place for informal academic discourse and interaction.
Eliminating site barriers and establishing a connection along the primary campus gateway, the overall site plan ties together Meyerson Hall and Frank Furness’ Fisher Fine Arts Library to enhance connections to the existing adjacent buildings addressing issues of accessibility, visibility, and pedestrian flow. A new pronounced main entrance reorients Meyerson Hall and engages the campus edge to help reinforce the campus gateway at the corner of Walnut and 34th Street.
Phase 1 Implementation included renovations and upgrades of 12 design studios to increase capacity and provide a fluid space between studios to accommodate with the flexibility to accommodate various class sizes.
Phase 2 Implementation included renovation and upgrades of 12 additional studios and the renovation of the school’s primary computer labs and IT offices, exterior site improvements and a new accessible entry and canopy marking a primary building entry.
Phase 3 Implementation included renovation and upgrades of 6 design studios as well as marking the first phase of a comprehensive mechanical and electrical upgrade to the building which will occur in two consecutive summers.


