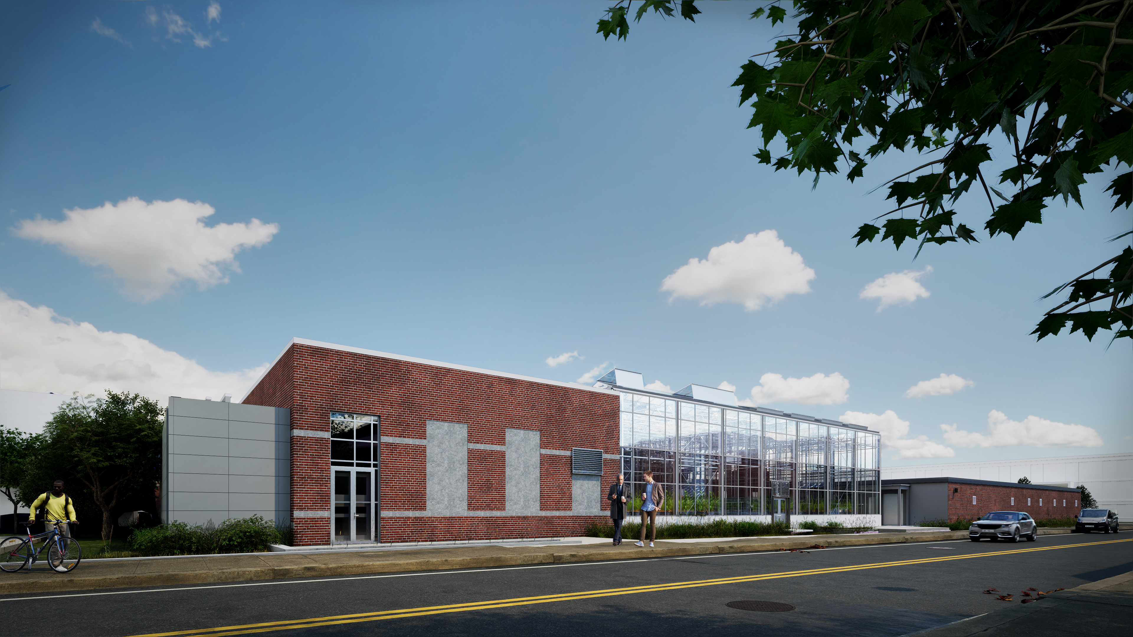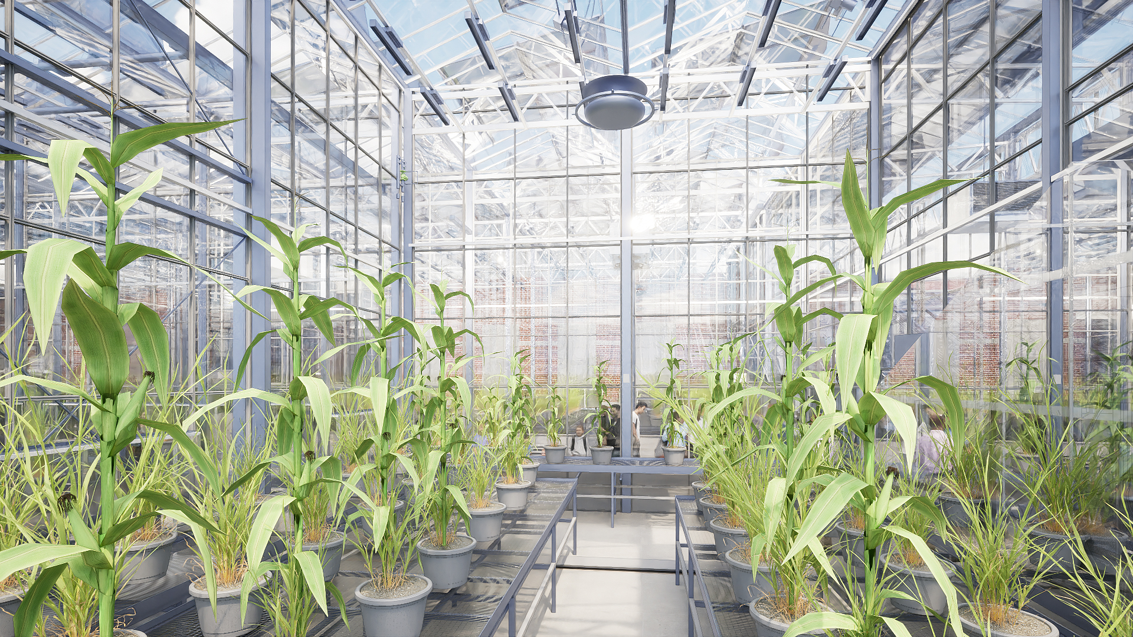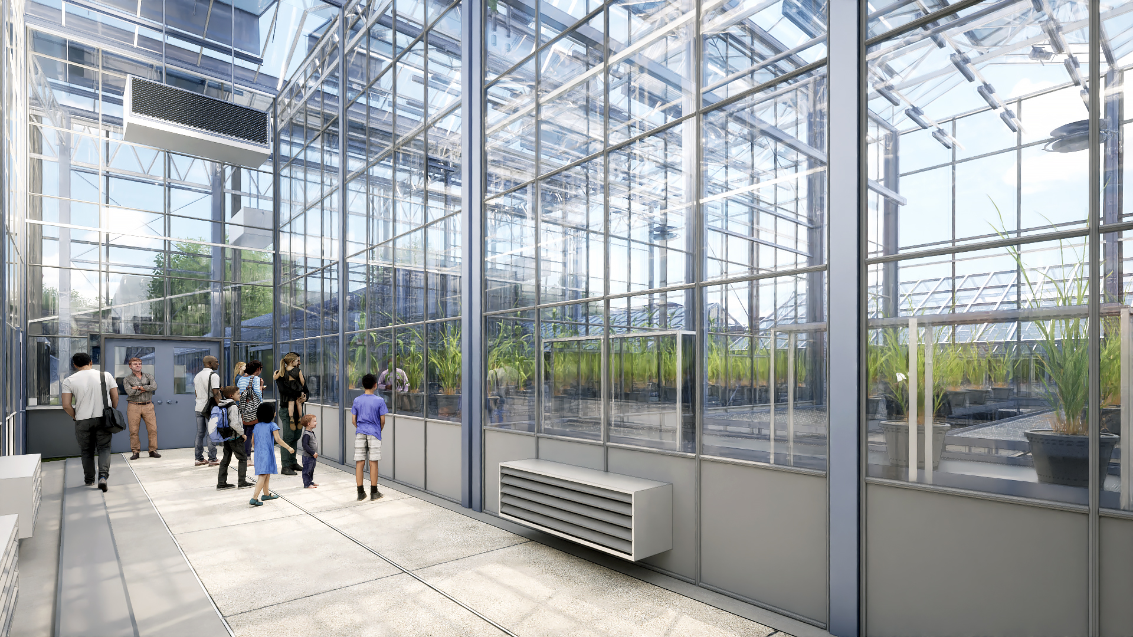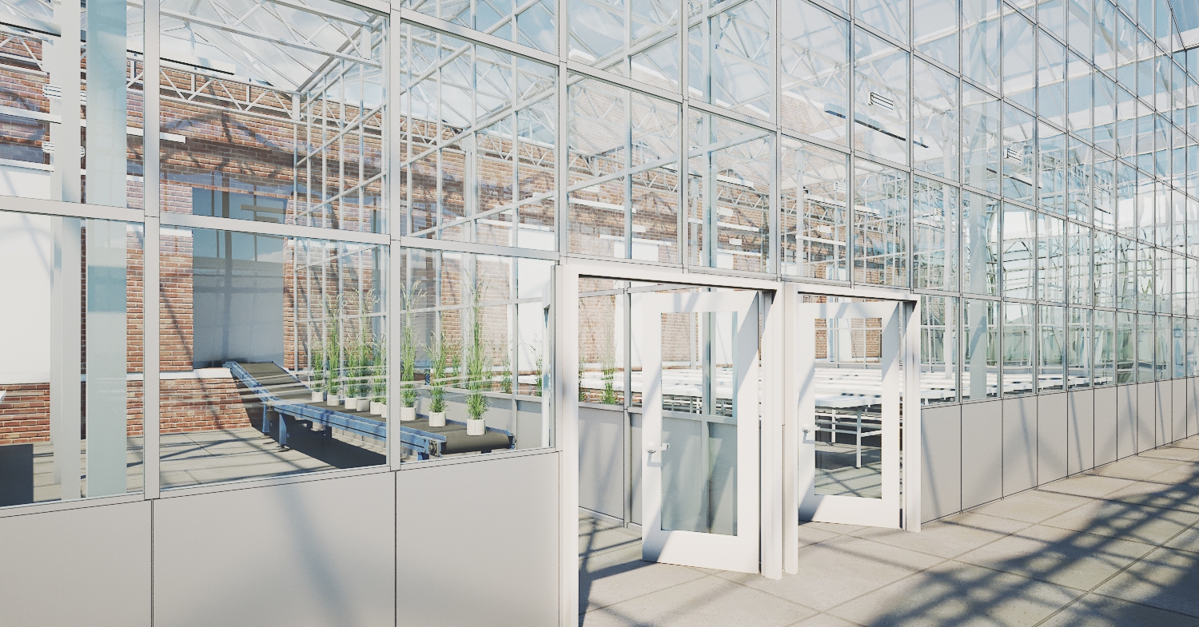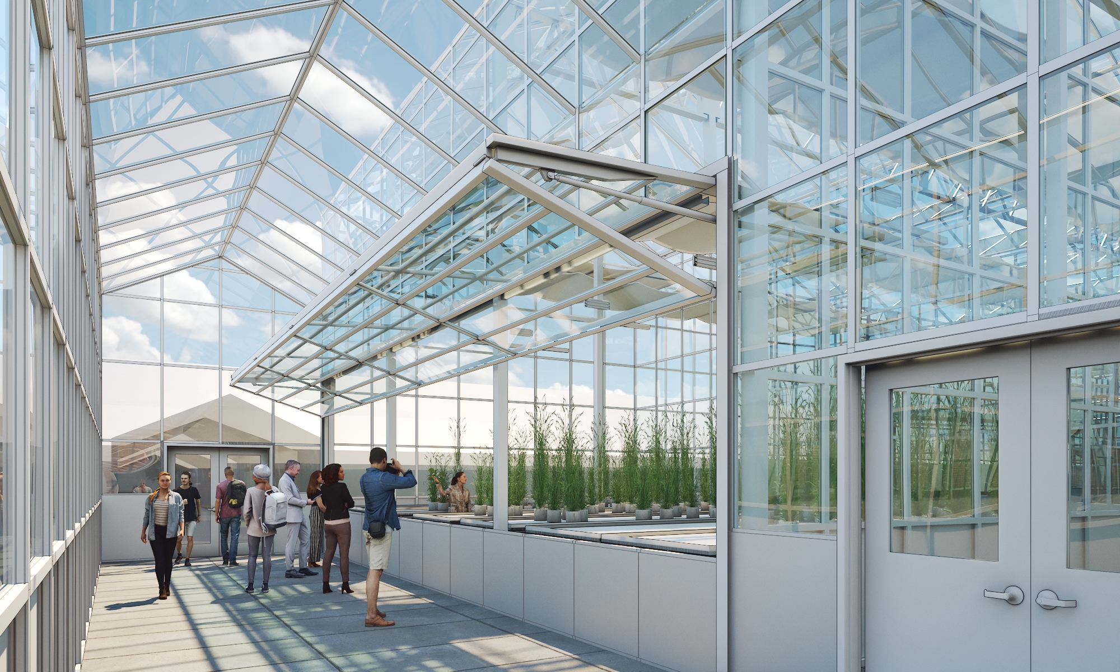
PHENOTYPING GREENHOUSE
Client: Purdue University
Location: West Lafayette, IN
Year: In Progress
Area: 90,000gsf, Master Plan
20,000sf Addition
Synopsis:
Our master plan studied 90,000 GSF replacement and addition to the existing outdated College of Agriculture greenhouse ranges. Building on their expertise in plant phenotyping, the initial Phase 1 project focuses on maximizing new greenhouse research structures that are connected to and provide access to their existing imaging stations. 22’ high glass structures will not only allow for compartments that can support gantries for sensor to plant phenotyping but also will create a striking new presence for the College along Russell Street.
The vision for the long-range master plan is to provide new state-of-the-art facilities throughout the area that will allow for a greater connection to the Agricultural Mall to the east as well as an enhanced visual presence along Russell Street and facing the newly landscaped mall to the south. Equally important in the programming effort was the identification of needs within the headhouse and lab functions of the site which were defined as a proposed 35,000 gsf for spaces ranging from growth chamber rooms, lab type spaces, greenhouse functional support and general building support spaces. Based on the phasing options studied, these spaces were identified to in locations.
Final design is underway for a 20,000 sf research greenhouse addition to Purdue’s Life Sciences Ranges. The facility will include compartments with the latest phenotyping capabilities for both conveyor-to-imaging station and gantry system use, as well as a greenhouse teaching space. The opening is slated to coincide with the 2024 NAPPN Conference being hosted by Purdue.
Location: West Lafayette, IN
Year: In Progress
Area: 90,000gsf, Master Plan
20,000sf Addition
Synopsis:
Our master plan studied 90,000 GSF replacement and addition to the existing outdated College of Agriculture greenhouse ranges. Building on their expertise in plant phenotyping, the initial Phase 1 project focuses on maximizing new greenhouse research structures that are connected to and provide access to their existing imaging stations. 22’ high glass structures will not only allow for compartments that can support gantries for sensor to plant phenotyping but also will create a striking new presence for the College along Russell Street.
The vision for the long-range master plan is to provide new state-of-the-art facilities throughout the area that will allow for a greater connection to the Agricultural Mall to the east as well as an enhanced visual presence along Russell Street and facing the newly landscaped mall to the south. Equally important in the programming effort was the identification of needs within the headhouse and lab functions of the site which were defined as a proposed 35,000 gsf for spaces ranging from growth chamber rooms, lab type spaces, greenhouse functional support and general building support spaces. Based on the phasing options studied, these spaces were identified to in locations.
Final design is underway for a 20,000 sf research greenhouse addition to Purdue’s Life Sciences Ranges. The facility will include compartments with the latest phenotyping capabilities for both conveyor-to-imaging station and gantry system use, as well as a greenhouse teaching space. The opening is slated to coincide with the 2024 NAPPN Conference being hosted by Purdue.
Renderings
![]()
![]()
![]()
![]()
![]()
![]()
![]()
![]()
