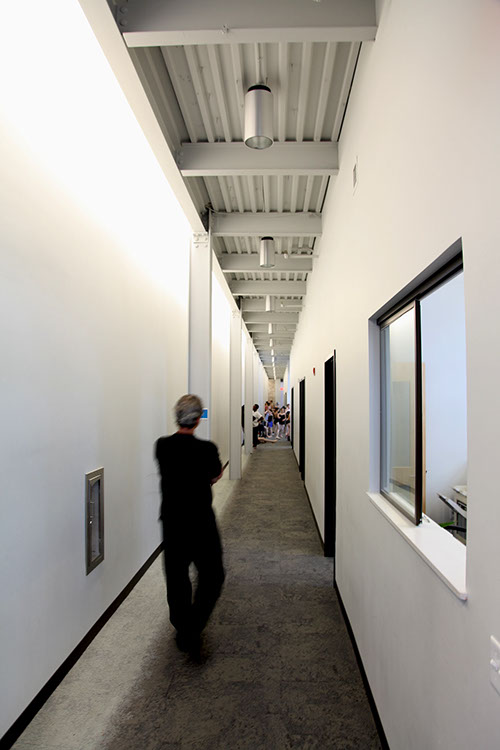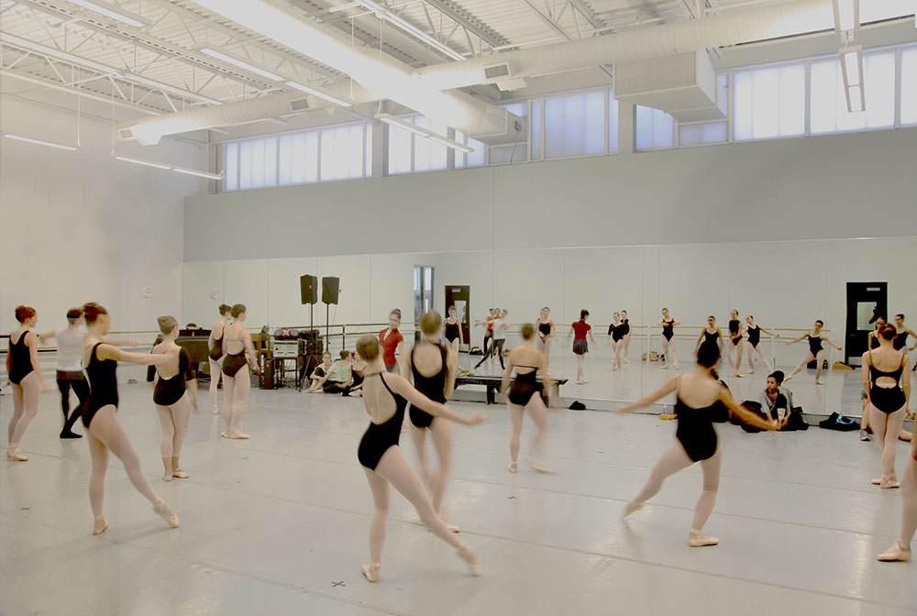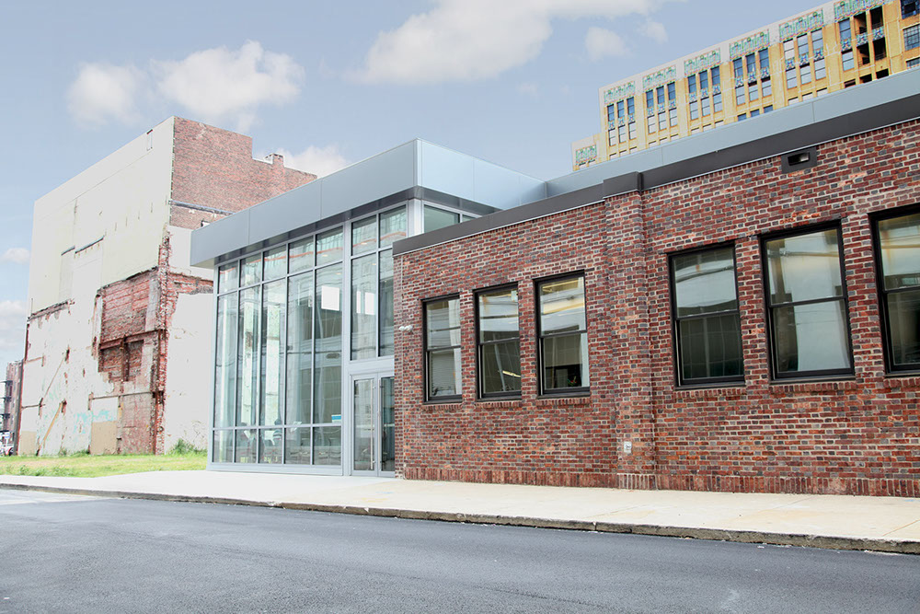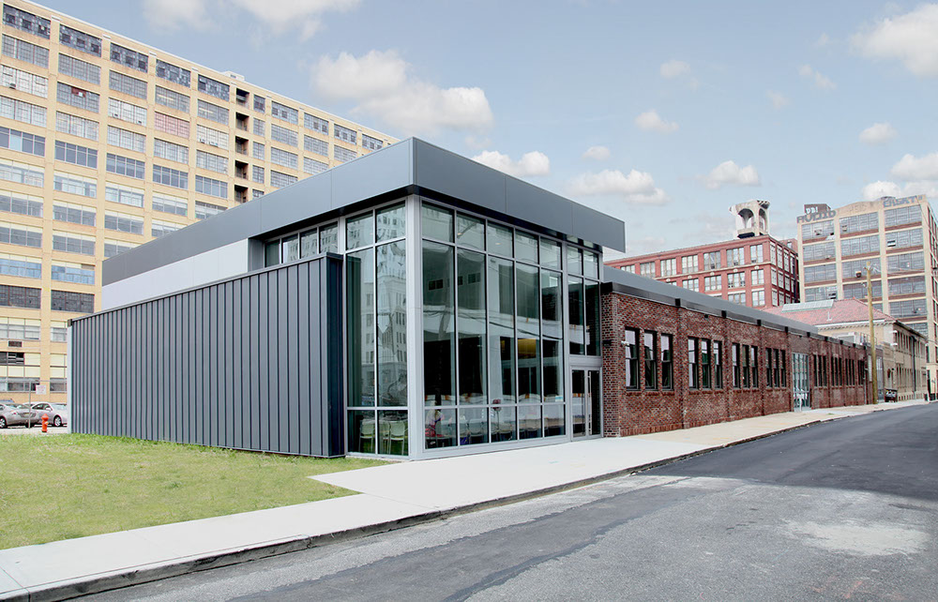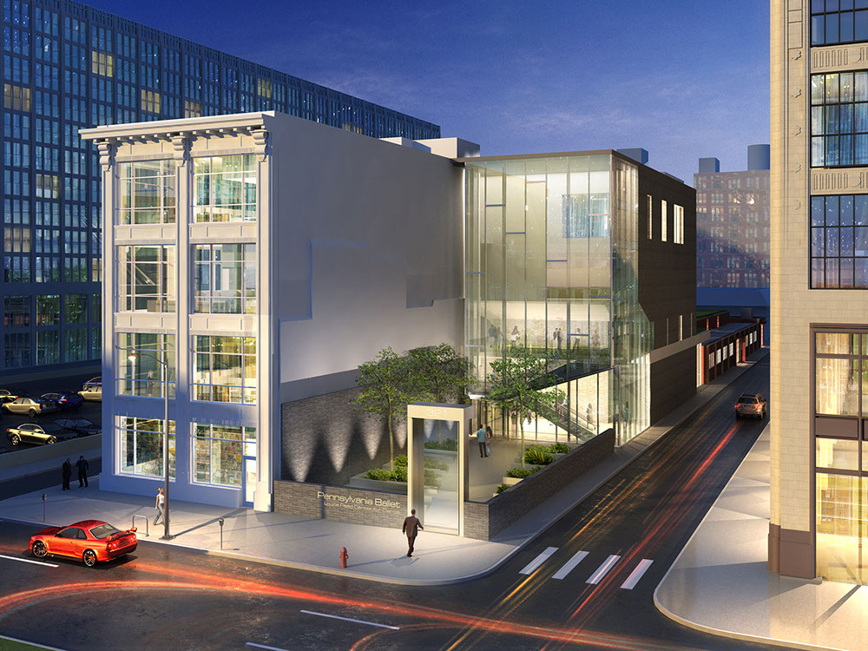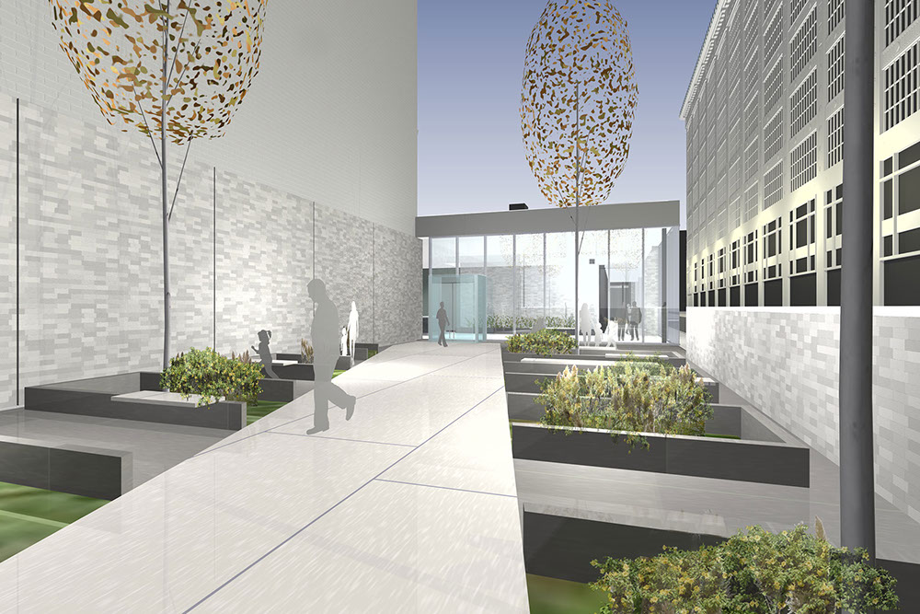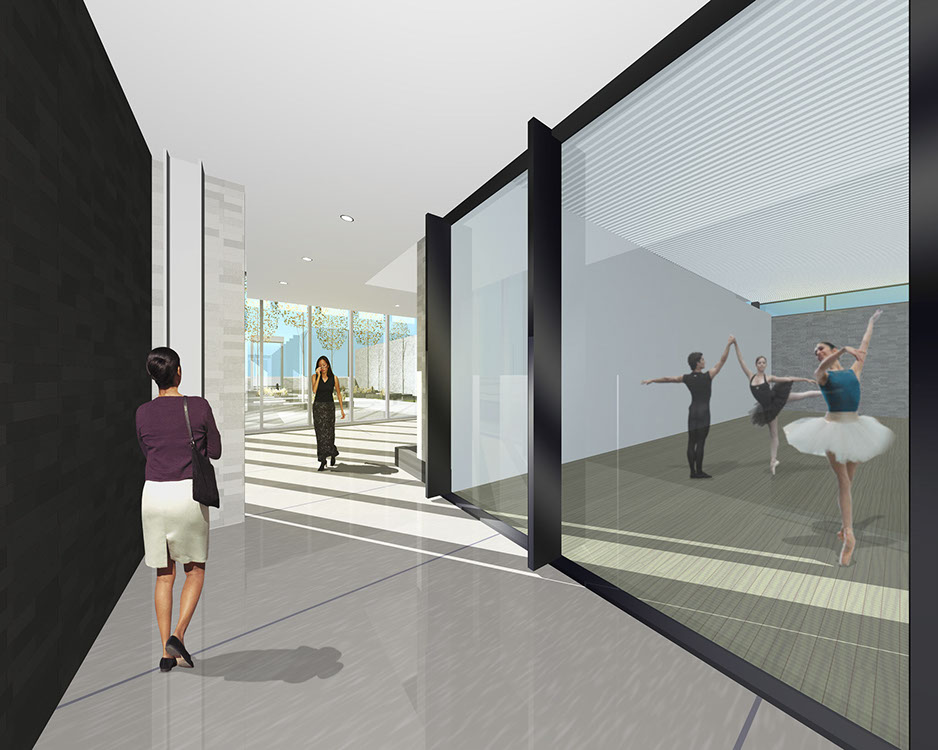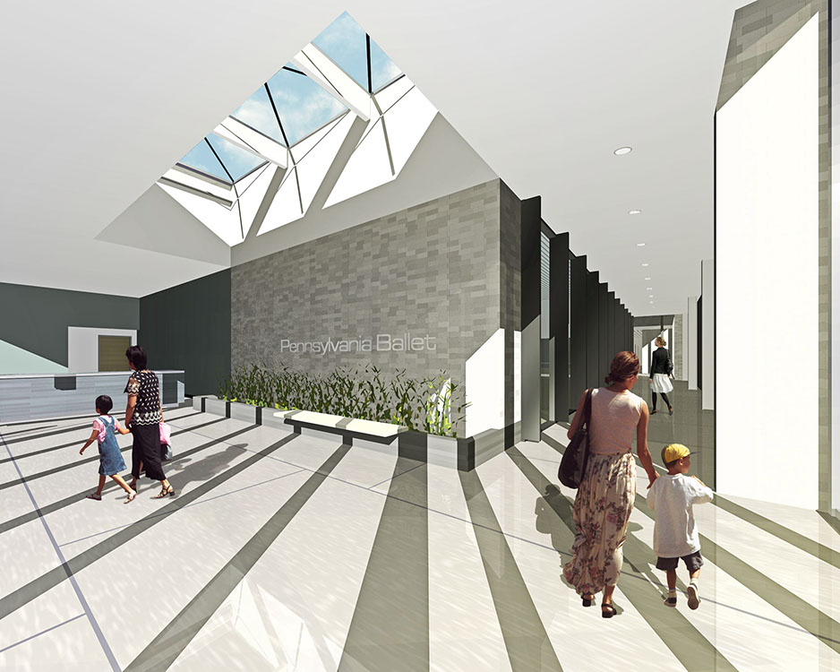
PENNSYLVANIA BALLET
Client: Pennsylvania Ballet
Location: Philadelphia, PA
Date: 2012
Area: 25,000 sq. feet
Synopsis:
The Pennsylvania Ballet's Board of Trustees generated a strategic plan designed to heighten the organization's national profile. The plan included establishing a school for classical ballet and expanding the organization's presence in the community through outreach and education. Migrating to a new home on the Avenue of the Arts has become a key component in implementing this plan.
The new complex, along The Avenue of the Arts, will allow the Ballet's multiple departments to exist under one roof. This facility will establish a tangible identity for the Pennsylvania Ballet on the city's major arts corridor, cementing the Ballet as an important part of the region's cultural landscape and a major presence on Broad Street.
Its new entrance will be set back from Broad Street and will be accessed by passing through a dynamic garden space. The garden space will have a series of landscaped benches where staff, dancers, and others involved with the Ballet can sit and relax. The space will be wrapped by a site wall giving a sense of privacy to the garden and creating a stronger street presence for the complex.
At the northwest corner of the site, the current White Building will be renovated for the Ballet's executive departments and will feature a mix of open office space planning and closed offices for department heads. Each office floor will feature a shared conference room and shared filing space.
The Shed and Garage buildings are located at the east side of the site. Both buildings will be renovated and used for rehearsal studios and related programs. The renovations will maintain the character of the former buildings by exposing existing brick walls and re-using existing window openings. A new roof will be built over the shed that will allow daylight into the rehearsal studios.
Connecting the White Building and the Shed Garage Renovation is a new construction that contains a reception area, dancer locker rooms, and a 3500 square foot rehearsal studio. The rehearsal studio's size allows the Ballet to replicate the stage of The Academy of Music in preparation for performances. The rehearsal studio features a glazed wall where people can observe dancers in rehearsal. A large skylight in the reception area floods the area with daylight.
The renovated shed building and Studio Building will feature a green roof system that will aid in controlling the temperature of the spaces, as well as provide an attractive roofscape to surrounding buildings.
Location: Philadelphia, PA
Date: 2012
Area: 25,000 sq. feet
Synopsis:
The Pennsylvania Ballet's Board of Trustees generated a strategic plan designed to heighten the organization's national profile. The plan included establishing a school for classical ballet and expanding the organization's presence in the community through outreach and education. Migrating to a new home on the Avenue of the Arts has become a key component in implementing this plan.
The new complex, along The Avenue of the Arts, will allow the Ballet's multiple departments to exist under one roof. This facility will establish a tangible identity for the Pennsylvania Ballet on the city's major arts corridor, cementing the Ballet as an important part of the region's cultural landscape and a major presence on Broad Street.
Its new entrance will be set back from Broad Street and will be accessed by passing through a dynamic garden space. The garden space will have a series of landscaped benches where staff, dancers, and others involved with the Ballet can sit and relax. The space will be wrapped by a site wall giving a sense of privacy to the garden and creating a stronger street presence for the complex.
At the northwest corner of the site, the current White Building will be renovated for the Ballet's executive departments and will feature a mix of open office space planning and closed offices for department heads. Each office floor will feature a shared conference room and shared filing space.
The Shed and Garage buildings are located at the east side of the site. Both buildings will be renovated and used for rehearsal studios and related programs. The renovations will maintain the character of the former buildings by exposing existing brick walls and re-using existing window openings. A new roof will be built over the shed that will allow daylight into the rehearsal studios.
Connecting the White Building and the Shed Garage Renovation is a new construction that contains a reception area, dancer locker rooms, and a 3500 square foot rehearsal studio. The rehearsal studio's size allows the Ballet to replicate the stage of The Academy of Music in preparation for performances. The rehearsal studio features a glazed wall where people can observe dancers in rehearsal. A large skylight in the reception area floods the area with daylight.
The renovated shed building and Studio Building will feature a green roof system that will aid in controlling the temperature of the spaces, as well as provide an attractive roofscape to surrounding buildings.


