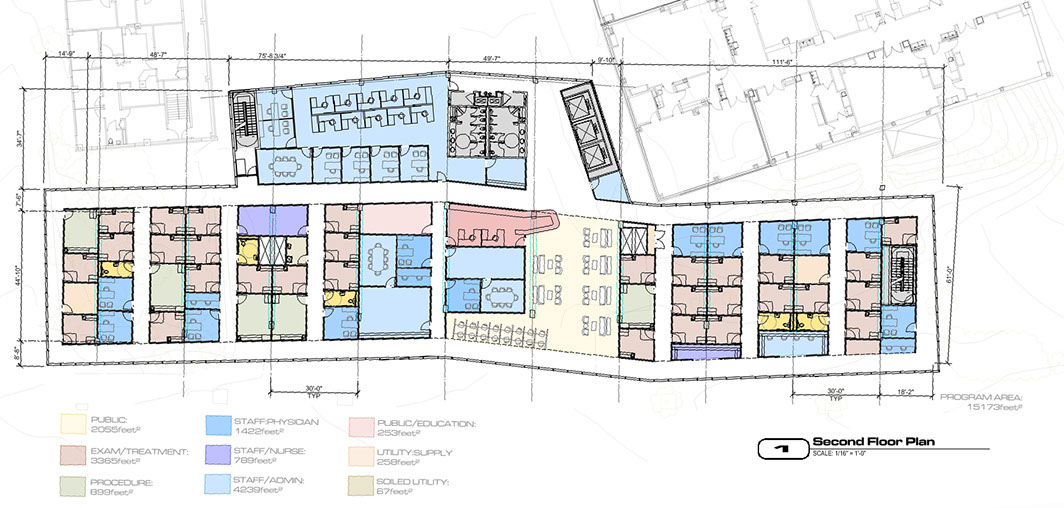
PENN PRESBYTERIAN MEDICAL CENTER
(M.O.B./SURGERY CENTER)
Client: Presbyterian Hospital of the University of Pennsylvania
Location: Philadelphia, PA
Year: 2011
Area: 138,000 sf
Synopsis:
Presbyterian Hospital of the University of Pennsylvania engaged Erdy McHenry Architecture to provide planning for a new medical office building and clinic facility fronting 38th Street in Philadelphia, Pa. The facility is projected to provide 100,000 sf of new space for the hospital and anticipates renovation of 10,000 sf of the existing facility. The Clinic and same-day surgery/outpatient facility occupy approximately 28,000 sf of the building with the balance of the space allocated to medical office suites, conference and support spaces.
Relocation of the existing Imaging Department was a key consideration throughout the planning process. The goal in the relocation was to maintain all Imaging equipment (two CT’s, IR, General Radiographic rooms, Ultrasound rooms, Reception, waiting rooms, supply closets) on one floor. Similarly, all of the Radiographic rooms would be located together on the ground floor to allow easy access for patients.
The existing facility at Presbyterian Medical Center currently contains 17 orthopedic exam rooms. The PPMC project resolves the spatial issues by providing an additional six new surgical suites in the Ortho Practice area and enough office space for the physicians, taking into account future growth. Part of the concept is to have the 1st and 2nd floors interconnected so that PPMC can take advantage of the ability to expand Orthopedics and create the Muscular Skeletal Institute. However, the over-arching goal for the new project is to limit having interrelated departments on multiple levels which leads to issues with using elevators.
Location: Philadelphia, PA
Year: 2011
Area: 138,000 sf
Synopsis:
Presbyterian Hospital of the University of Pennsylvania engaged Erdy McHenry Architecture to provide planning for a new medical office building and clinic facility fronting 38th Street in Philadelphia, Pa. The facility is projected to provide 100,000 sf of new space for the hospital and anticipates renovation of 10,000 sf of the existing facility. The Clinic and same-day surgery/outpatient facility occupy approximately 28,000 sf of the building with the balance of the space allocated to medical office suites, conference and support spaces.
Relocation of the existing Imaging Department was a key consideration throughout the planning process. The goal in the relocation was to maintain all Imaging equipment (two CT’s, IR, General Radiographic rooms, Ultrasound rooms, Reception, waiting rooms, supply closets) on one floor. Similarly, all of the Radiographic rooms would be located together on the ground floor to allow easy access for patients.
The existing facility at Presbyterian Medical Center currently contains 17 orthopedic exam rooms. The PPMC project resolves the spatial issues by providing an additional six new surgical suites in the Ortho Practice area and enough office space for the physicians, taking into account future growth. Part of the concept is to have the 1st and 2nd floors interconnected so that PPMC can take advantage of the ability to expand Orthopedics and create the Muscular Skeletal Institute. However, the over-arching goal for the new project is to limit having interrelated departments on multiple levels which leads to issues with using elevators.
Renderings
![]()
![]()
Models
![]()
![]()
Drawings
![]()
![]()
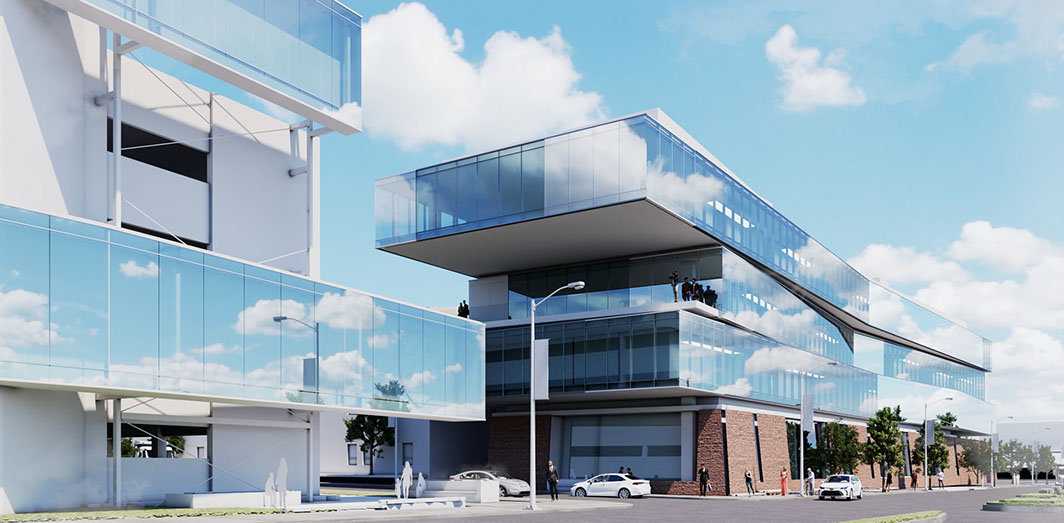
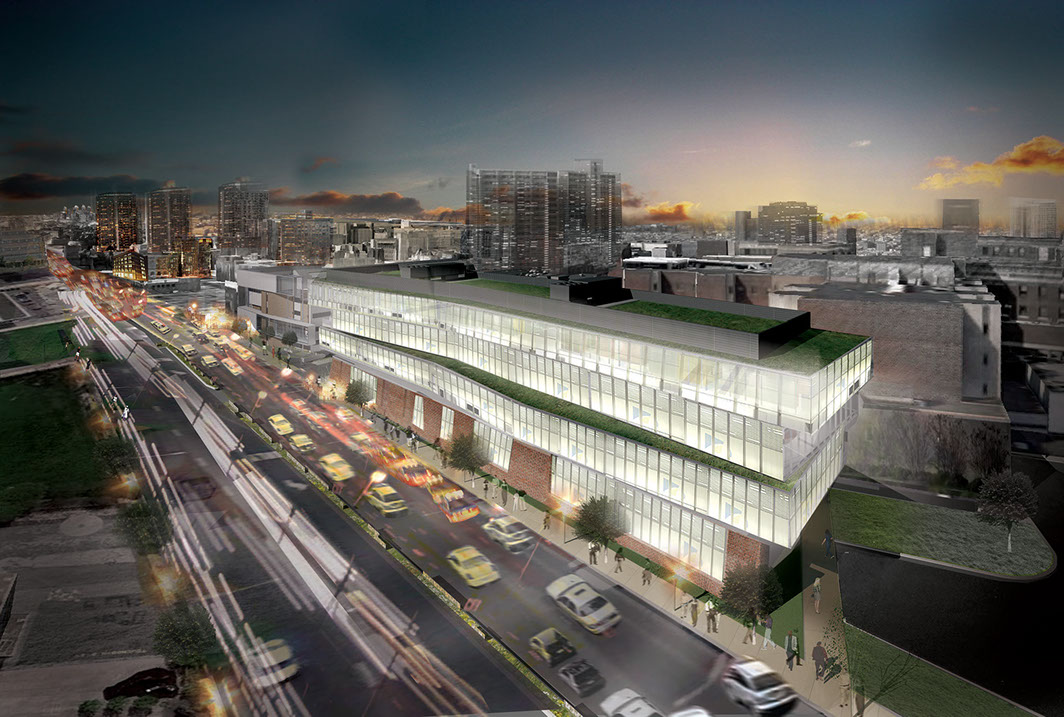
Models
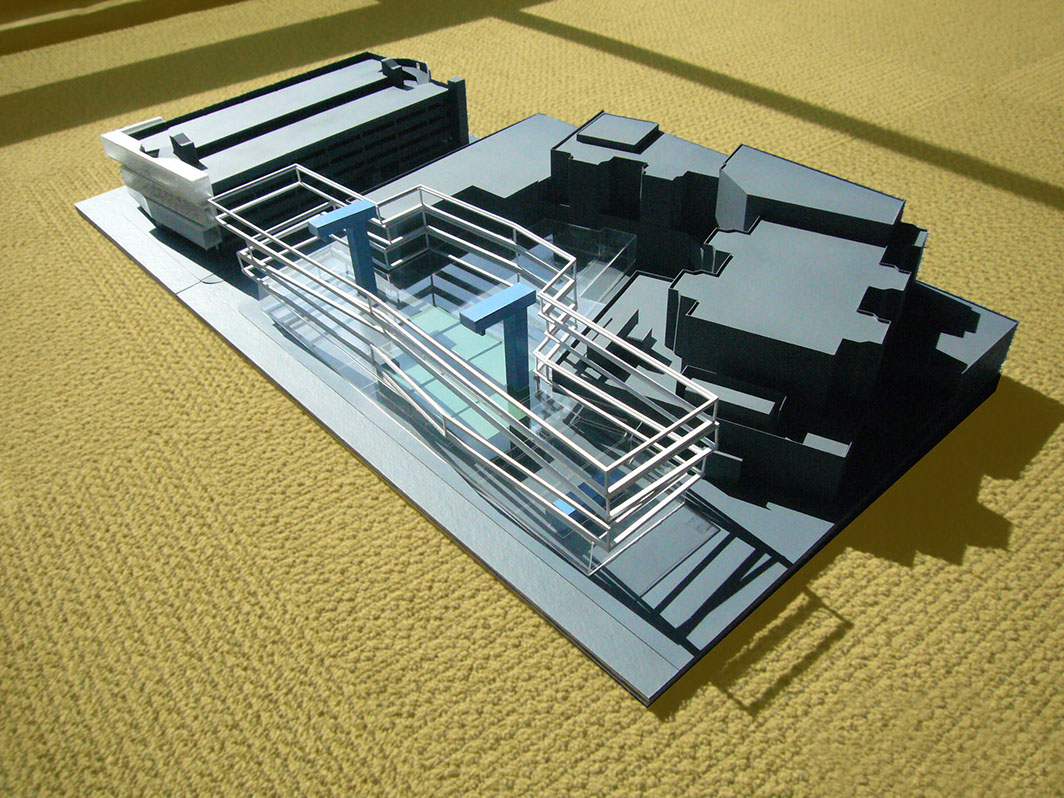
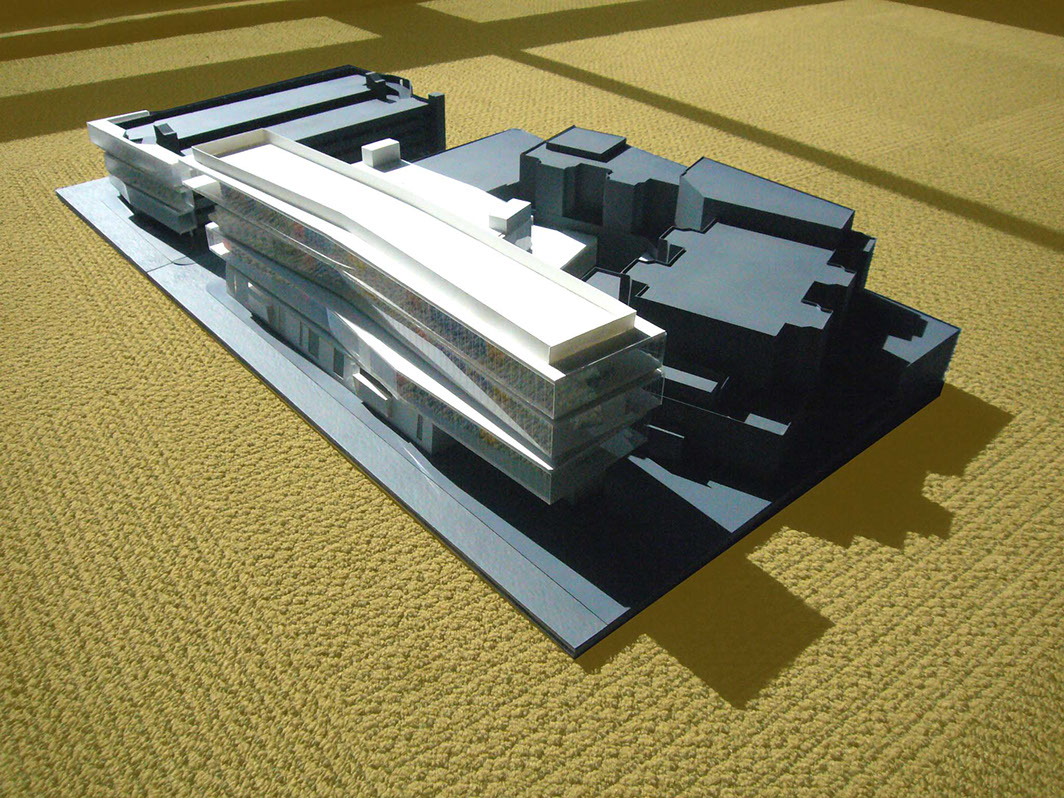
Drawings
