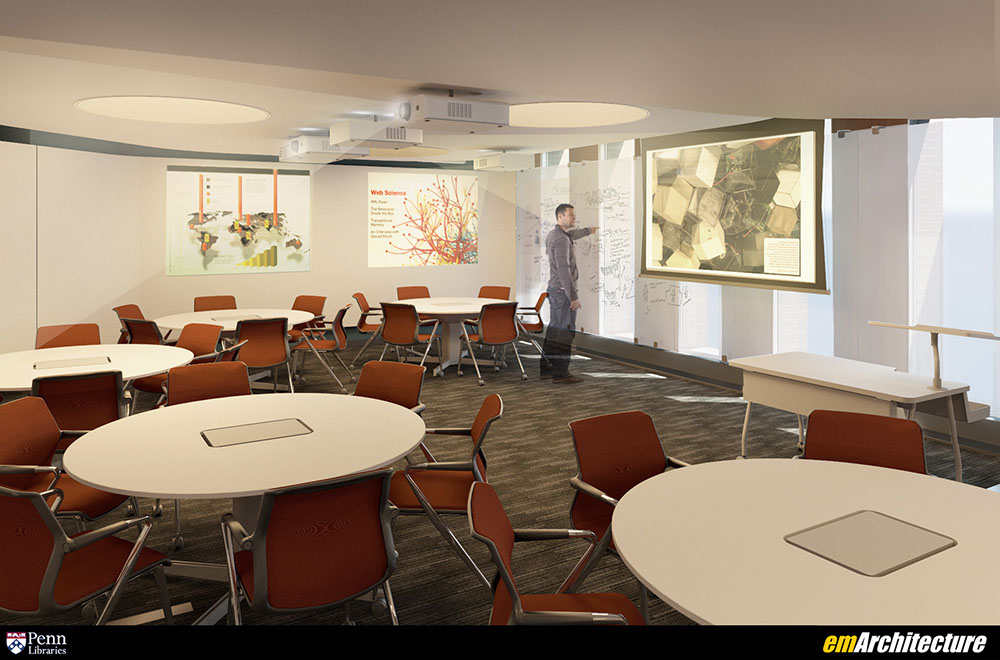
PENN COLLAB
Client: University of Pennsylvania
Location: Philadelphia, PA
Date: 2009
Area: 102,680 sq. feet
Sustainability: Green Globe Certification
Publication:
Philadelphia Inquirer September 2002
Synopsis:
The scope of this project involved the design of a new multimedia classroom space, converting an existing storage area that had been occupied by a Government Documents Collection.
The Penn Collaboratory for Learning and Teaching is situated on two floors of the Van Pelt- Dietrich Library Center at the University of Pennsylvania. The collaboratory and its services are intended to provide a stimulating intellectual center for improvement of traditional, problem-based, experimental learning, and original inquiry; will improve students’ abilities to understand and use new effective technologies to enhance their learning, communication, research, and innovative skills
of faculty and student teachers.
The design intent of the Collaboratory is to bring together in one shared workspace previously disparate programs and staff. The spaces are further tied together via the unifying ribbon which flows from one space tor another, pulling the users through the spaces until they reach the outdoor terrace café. For this project, Erdy McHenry Architecture proposed an Innovation Classroom pursuing the following goals:
Provide flexible teaching space that allows faculty to teach with the latest technologies by providing maximum flexibility to reconfigure the space via movable furniture as well as providing maximum integration with the most current and changing teaching technologies. We created an inviting entry sequence within a limited defined area, from the reference stacks.
Van Pelt Dietrich Library serves as a central academic node on Penn’s campus and this proposal made special allowance for a variety of intensive Audio-Visual academic functions. The entire project was coordinated with MEP and Electrical consultants in a BIM-based work environment to ensure that construction meshed with existing building areas and that classroom equipment, mechanical designs, and A/V would not be constricted by circulation, structural, and electrical systems within the existing library. and special events.
Location: Philadelphia, PA
Date: 2009
Area: 102,680 sq. feet
Sustainability: Green Globe Certification
Publication:
Philadelphia Inquirer September 2002
Synopsis:
The scope of this project involved the design of a new multimedia classroom space, converting an existing storage area that had been occupied by a Government Documents Collection.
The Penn Collaboratory for Learning and Teaching is situated on two floors of the Van Pelt- Dietrich Library Center at the University of Pennsylvania. The collaboratory and its services are intended to provide a stimulating intellectual center for improvement of traditional, problem-based, experimental learning, and original inquiry; will improve students’ abilities to understand and use new effective technologies to enhance their learning, communication, research, and innovative skills
of faculty and student teachers.
The design intent of the Collaboratory is to bring together in one shared workspace previously disparate programs and staff. The spaces are further tied together via the unifying ribbon which flows from one space tor another, pulling the users through the spaces until they reach the outdoor terrace café. For this project, Erdy McHenry Architecture proposed an Innovation Classroom pursuing the following goals:
Provide flexible teaching space that allows faculty to teach with the latest technologies by providing maximum flexibility to reconfigure the space via movable furniture as well as providing maximum integration with the most current and changing teaching technologies. We created an inviting entry sequence within a limited defined area, from the reference stacks.
Van Pelt Dietrich Library serves as a central academic node on Penn’s campus and this proposal made special allowance for a variety of intensive Audio-Visual academic functions. The entire project was coordinated with MEP and Electrical consultants in a BIM-based work environment to ensure that construction meshed with existing building areas and that classroom equipment, mechanical designs, and A/V would not be constricted by circulation, structural, and electrical systems within the existing library. and special events.
Built
![]()
![]()
![]()
![]()
![]()
![]()
![]()
Renderings
![]()
![]()
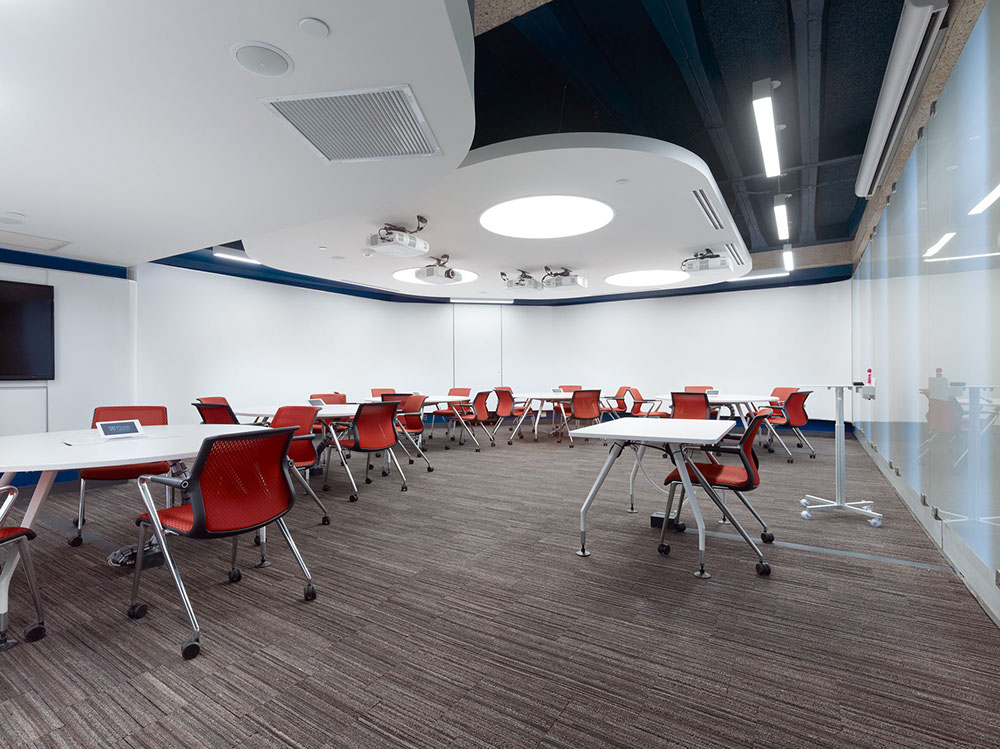
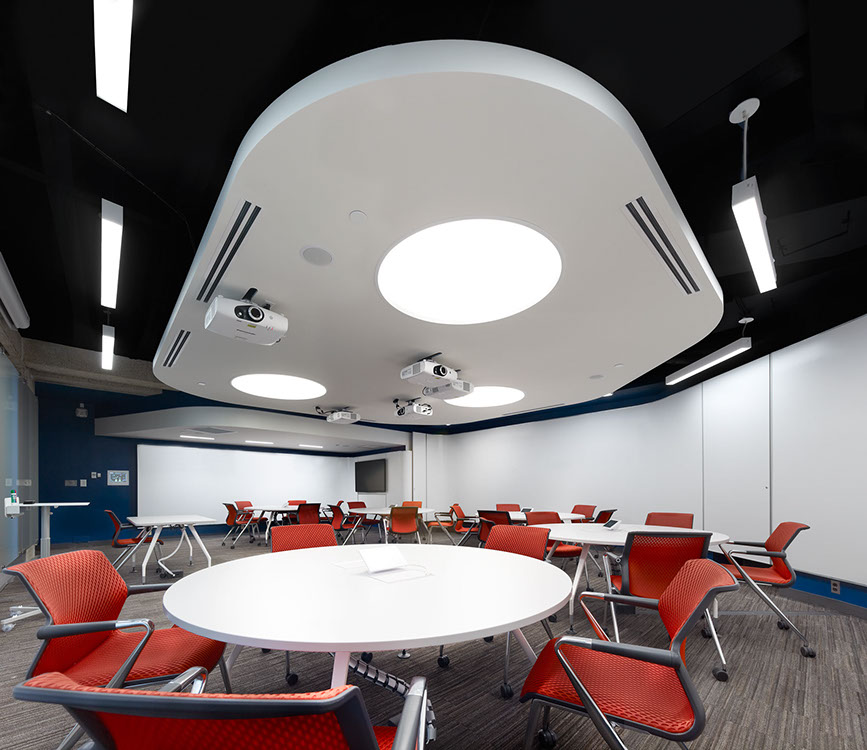
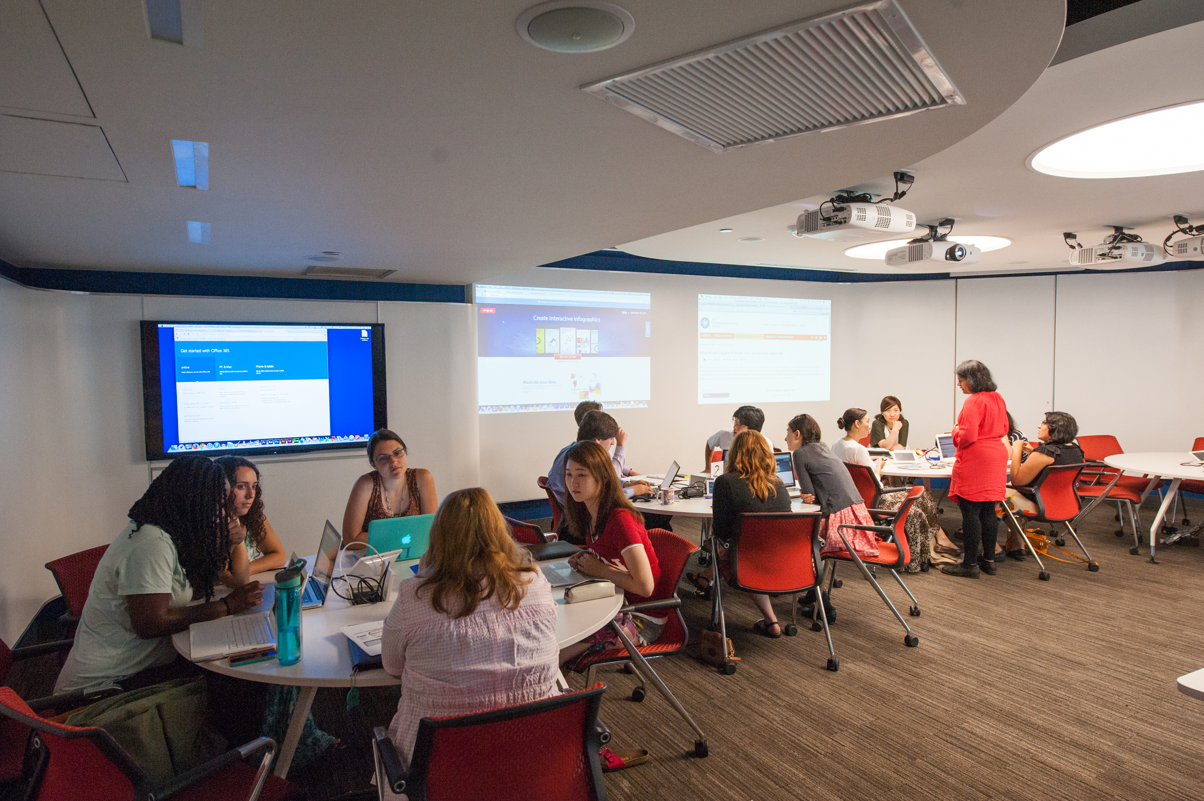
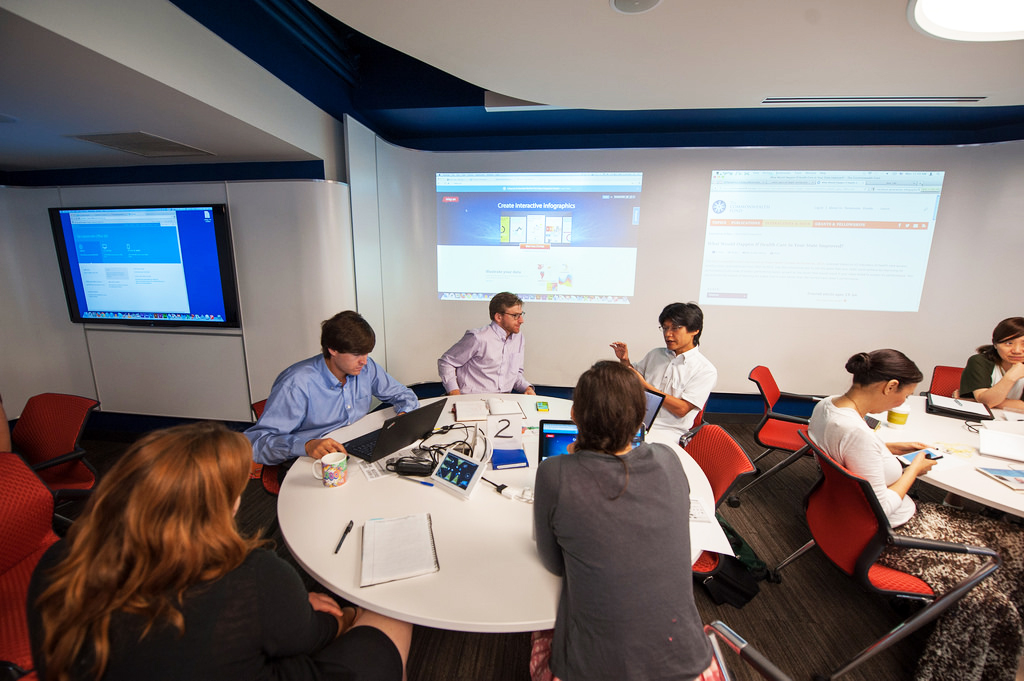

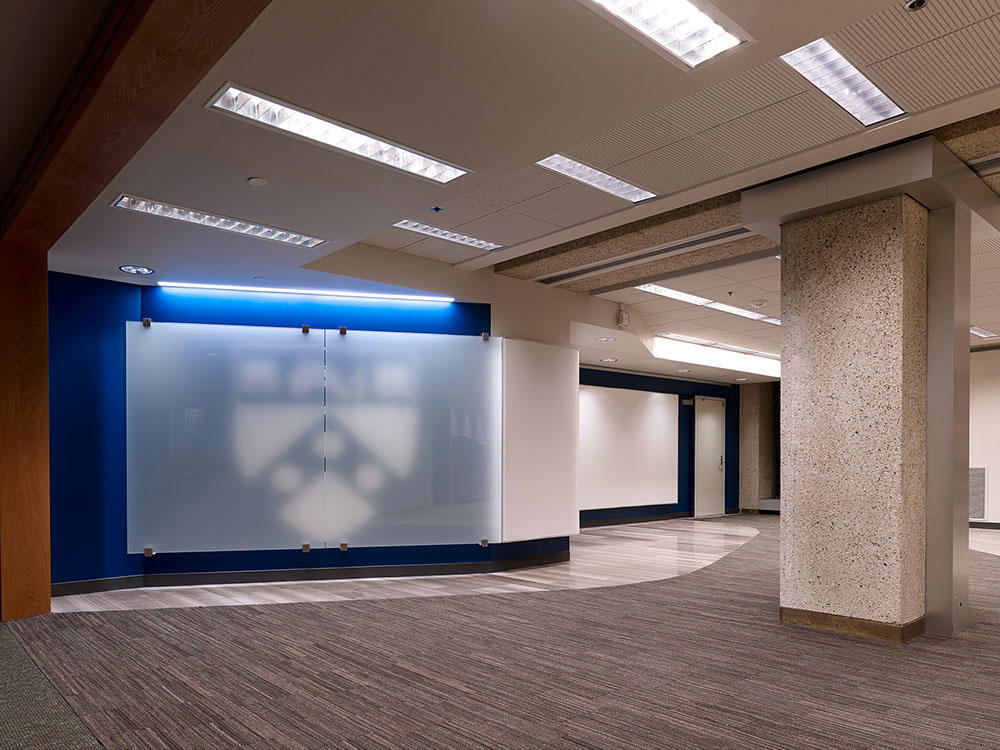

Renderings
