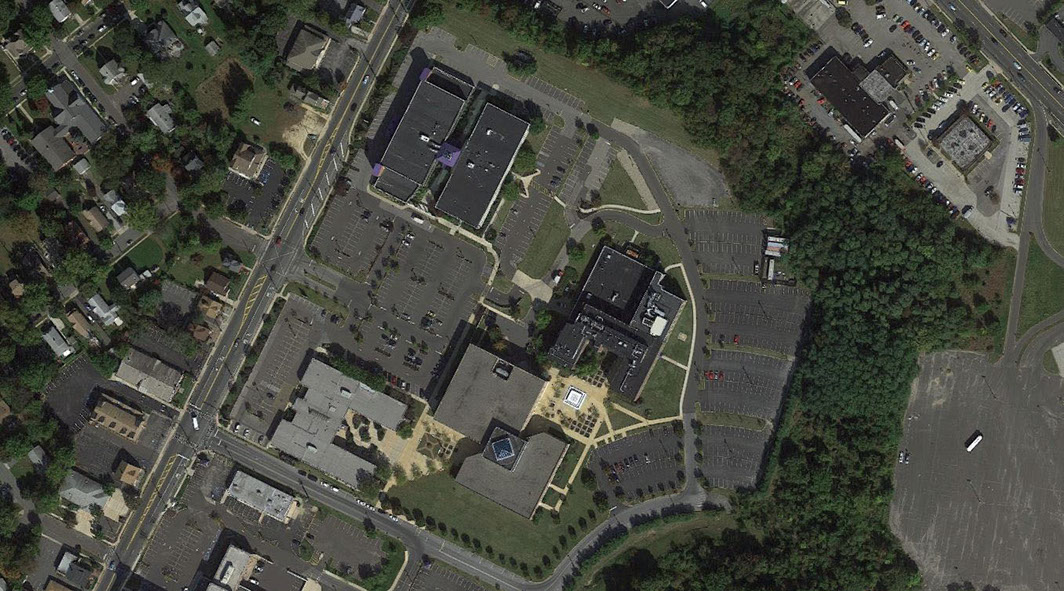
OSTEOPATHIC MEDICINE MASTERPLAN
Client: Rowan University School of Osteopathic Medicine
Location: Stratford, NJ
Date: Published in 2019
Area: 300,711 sq. feet
Synopsis:
Following a merger of two universities and the need to establish a cohesive vision, Rowan University retained Erdy McHenry Architecture to develop a master plan for Rowan’s School of Osteopathic Medicine. The master plan process began pursued multiple strategies based on preliminary growth projections. During this process it became apparent that a more detailed understanding of growth based on larger institutional direction and more detailed analysis by the design team was needed.
Concurrent with the master plan effort, we explored a P3 strategy between the University and an adjacent landowner to utilize White Horse Pike frontage for a new build-to-suit that would provide space for the Centers of Excellence and afford greater visibility to the School of Osteopathic Medicine from adjacent high-traffic roadways.
The School of Osteopathic Medicine campus in Stratford currently includes Rowan University’s School of Osteopathic Medicine (Rowan SOM) and the Graduate School of Biomedical Sciences (GSBS). In addition, space is currently under lease to Rutgers Biomedical and Health Sciences (RBHS).
The Master Plan developed by Erdy McHenry Architecture reflect the outcome of intense engagement with a diverse set of stakeholders across the University health system to ensure that future growth at the School of Osteopathic Medicine will create a destination for students and faculty that is representative of the university spirit and responsible fiscally and programmatically to the academic needs of the school.
Location: Stratford, NJ
Date: Published in 2019
Area: 300,711 sq. feet
Synopsis:
Following a merger of two universities and the need to establish a cohesive vision, Rowan University retained Erdy McHenry Architecture to develop a master plan for Rowan’s School of Osteopathic Medicine. The master plan process began pursued multiple strategies based on preliminary growth projections. During this process it became apparent that a more detailed understanding of growth based on larger institutional direction and more detailed analysis by the design team was needed.
Concurrent with the master plan effort, we explored a P3 strategy between the University and an adjacent landowner to utilize White Horse Pike frontage for a new build-to-suit that would provide space for the Centers of Excellence and afford greater visibility to the School of Osteopathic Medicine from adjacent high-traffic roadways.
The School of Osteopathic Medicine campus in Stratford currently includes Rowan University’s School of Osteopathic Medicine (Rowan SOM) and the Graduate School of Biomedical Sciences (GSBS). In addition, space is currently under lease to Rutgers Biomedical and Health Sciences (RBHS).
The Master Plan developed by Erdy McHenry Architecture reflect the outcome of intense engagement with a diverse set of stakeholders across the University health system to ensure that future growth at the School of Osteopathic Medicine will create a destination for students and faculty that is representative of the university spirit and responsible fiscally and programmatically to the academic needs of the school.
Renderings
![]()
![]()
![]()
![]()
Drawings
![]()
![]()
![]()
![]()
![]()
Map
![]()
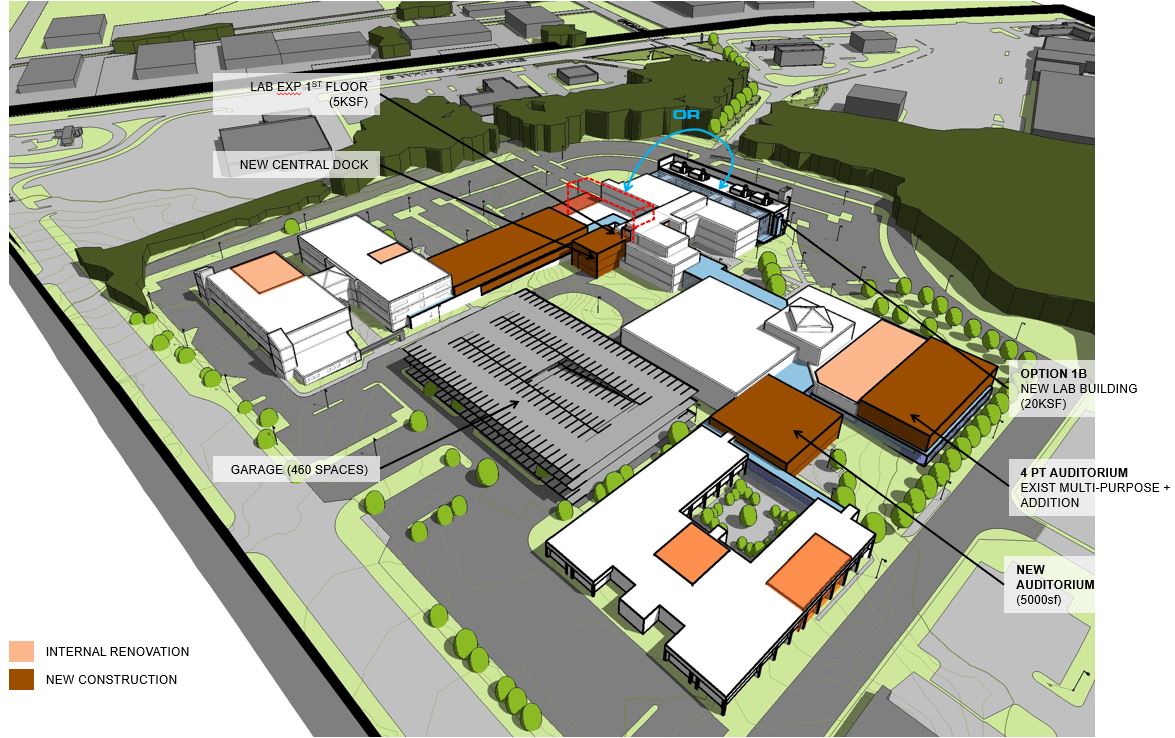
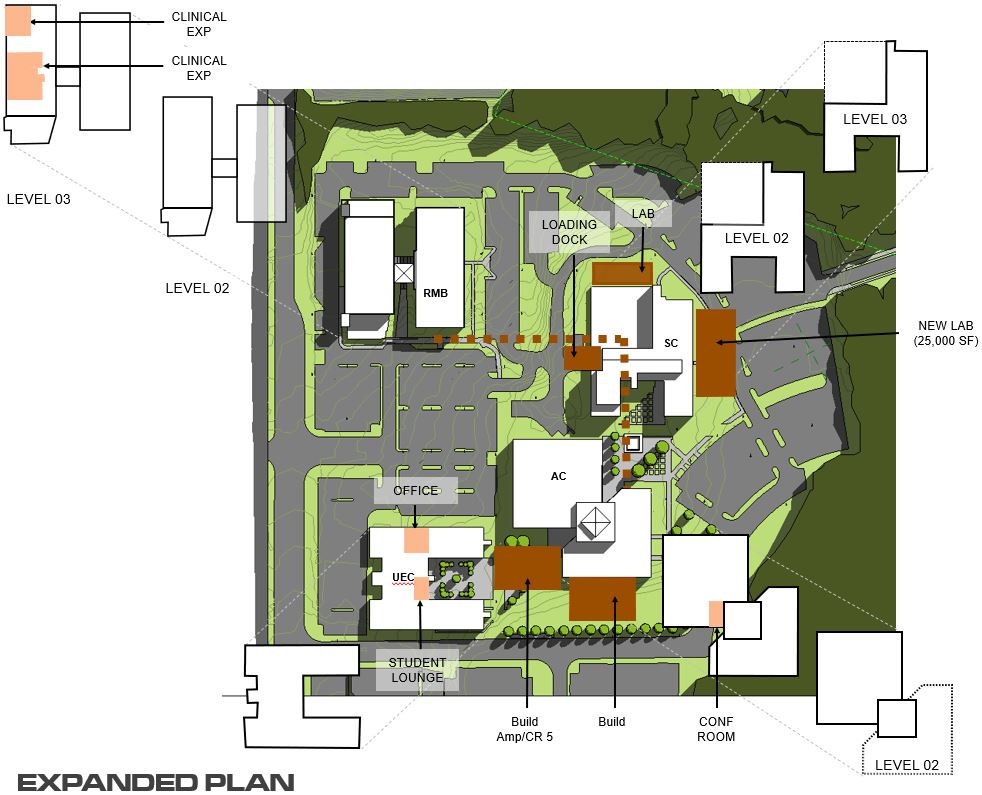
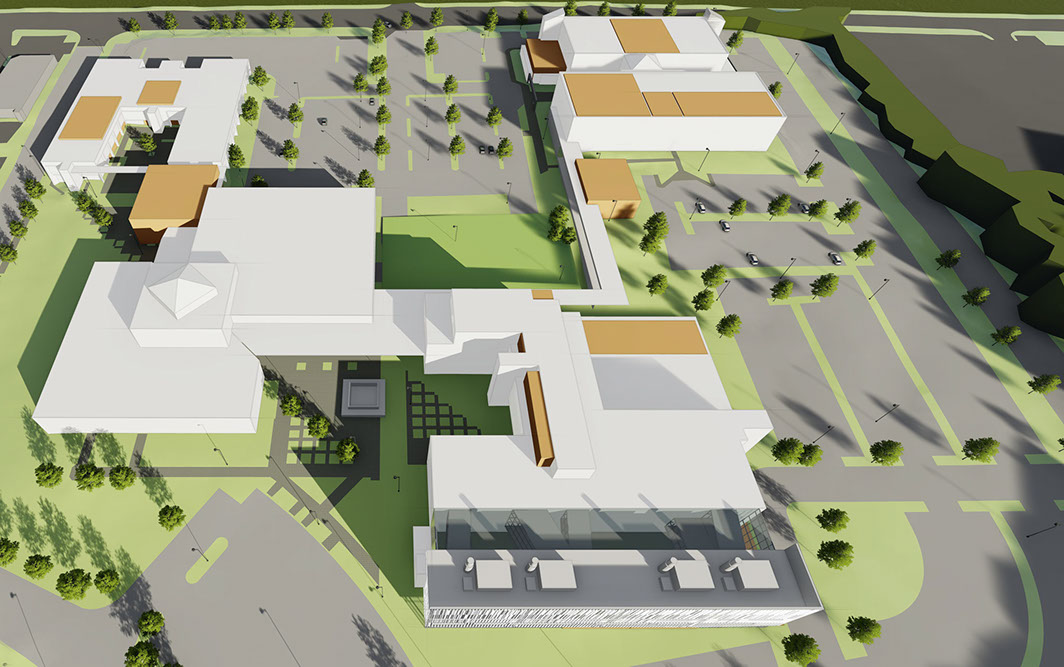
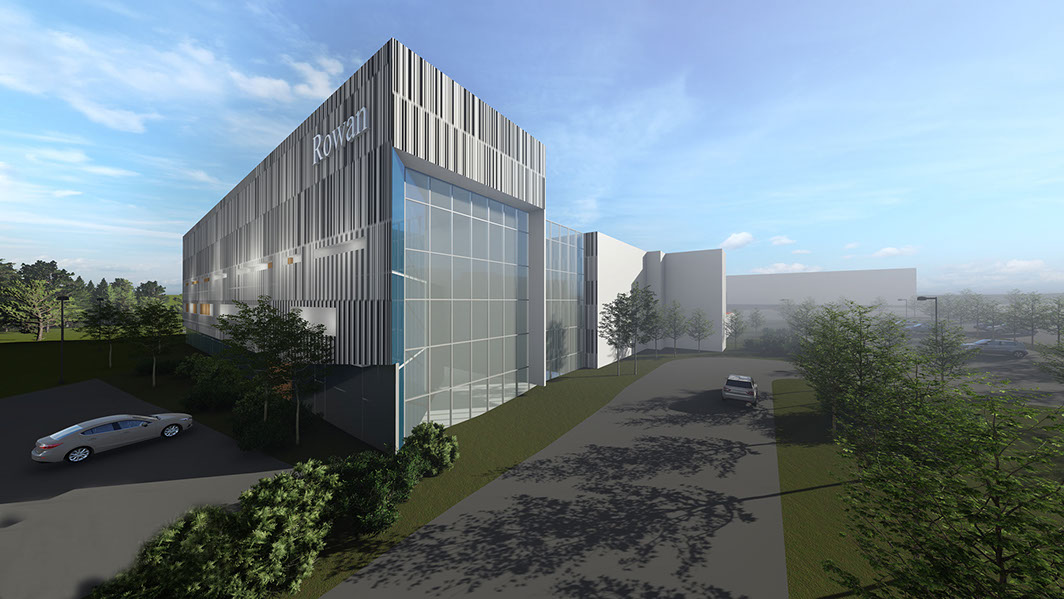
Drawings
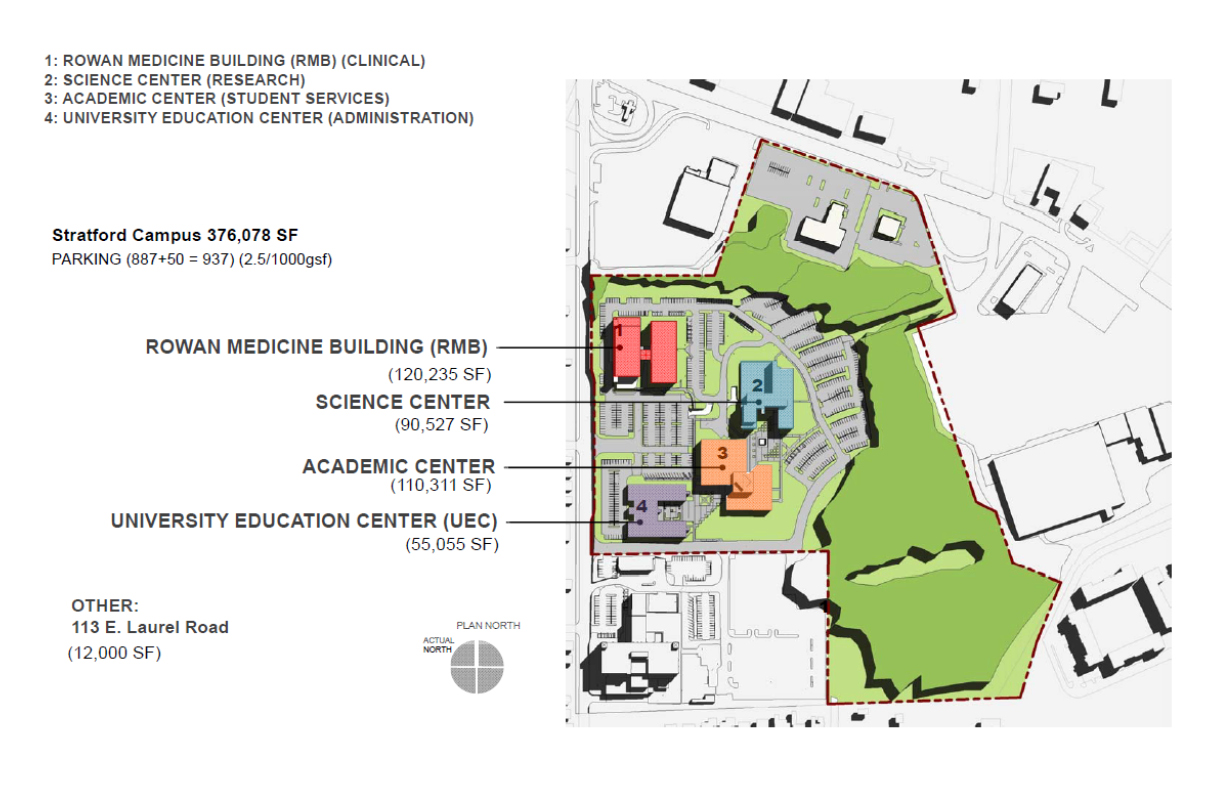
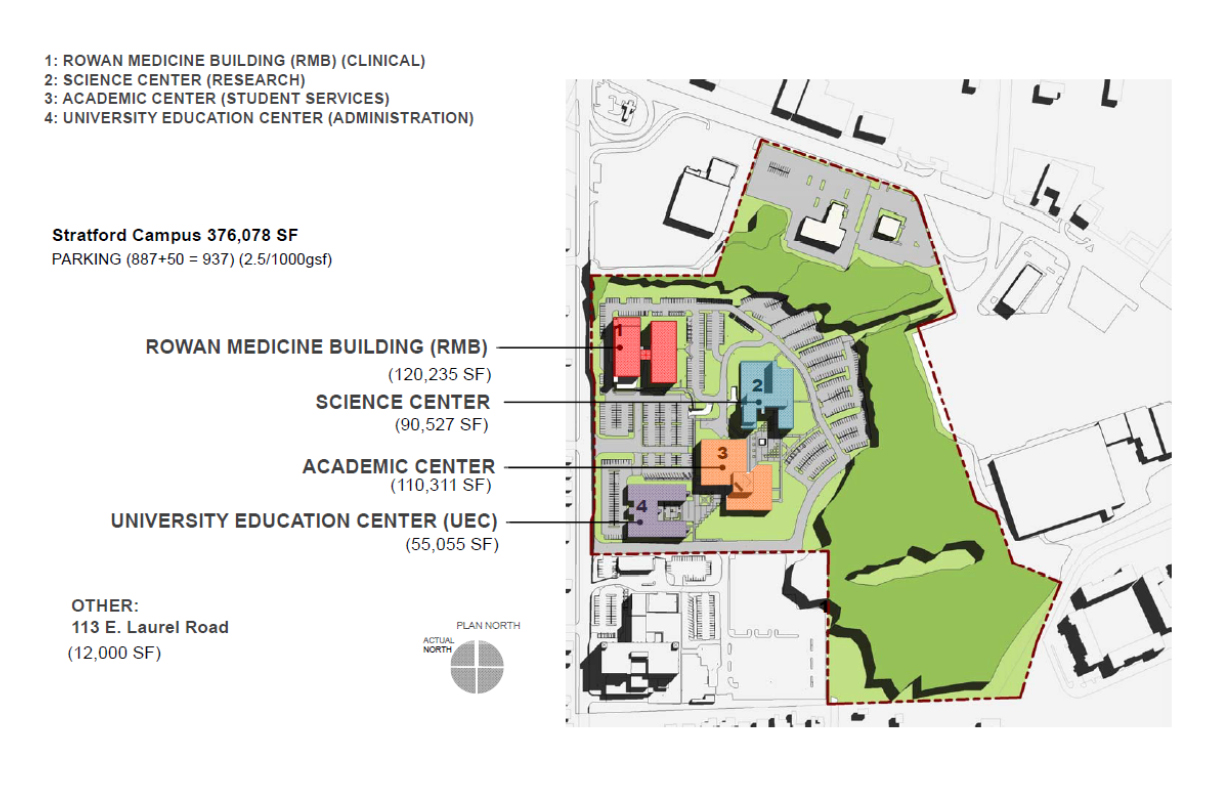
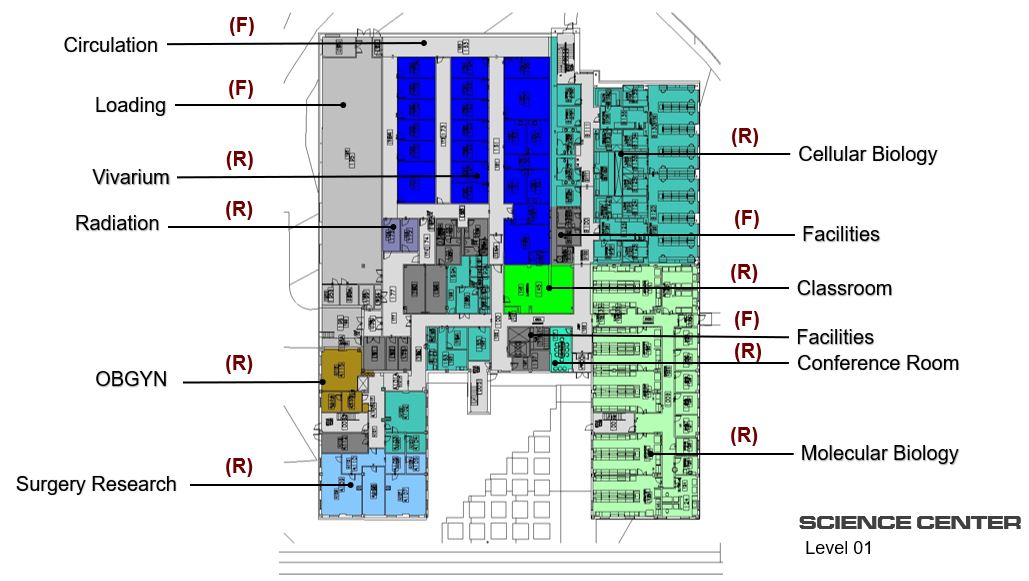
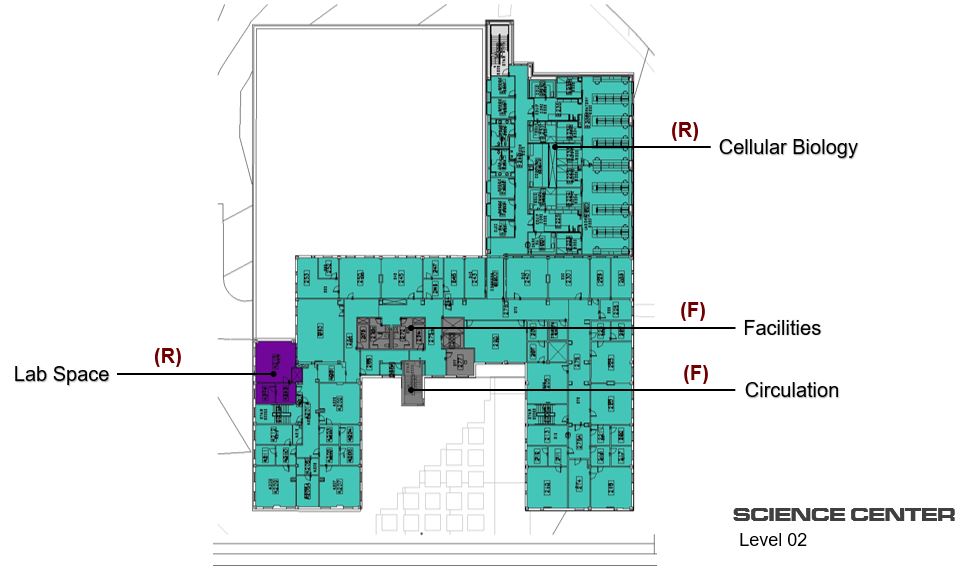
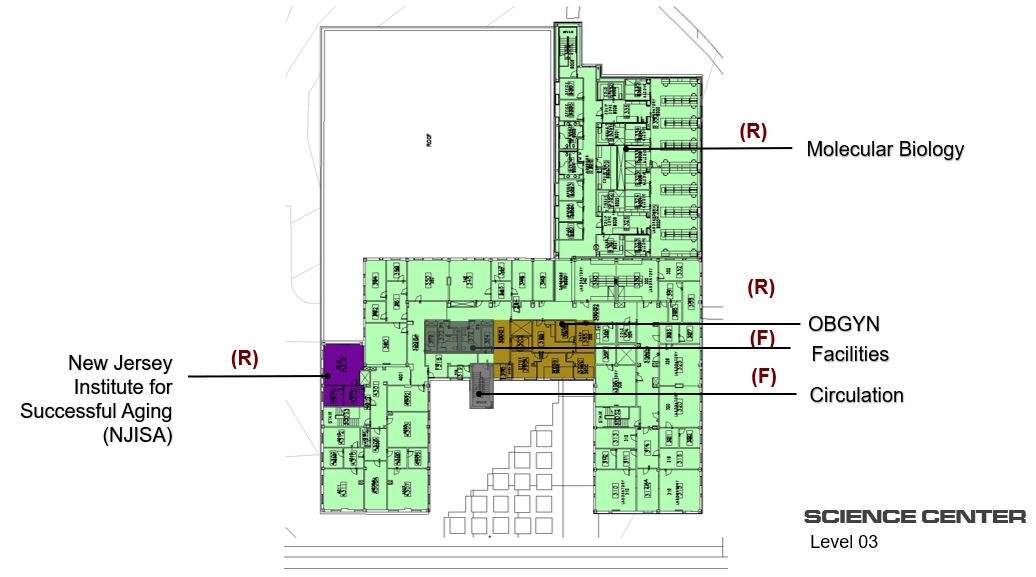
Map
