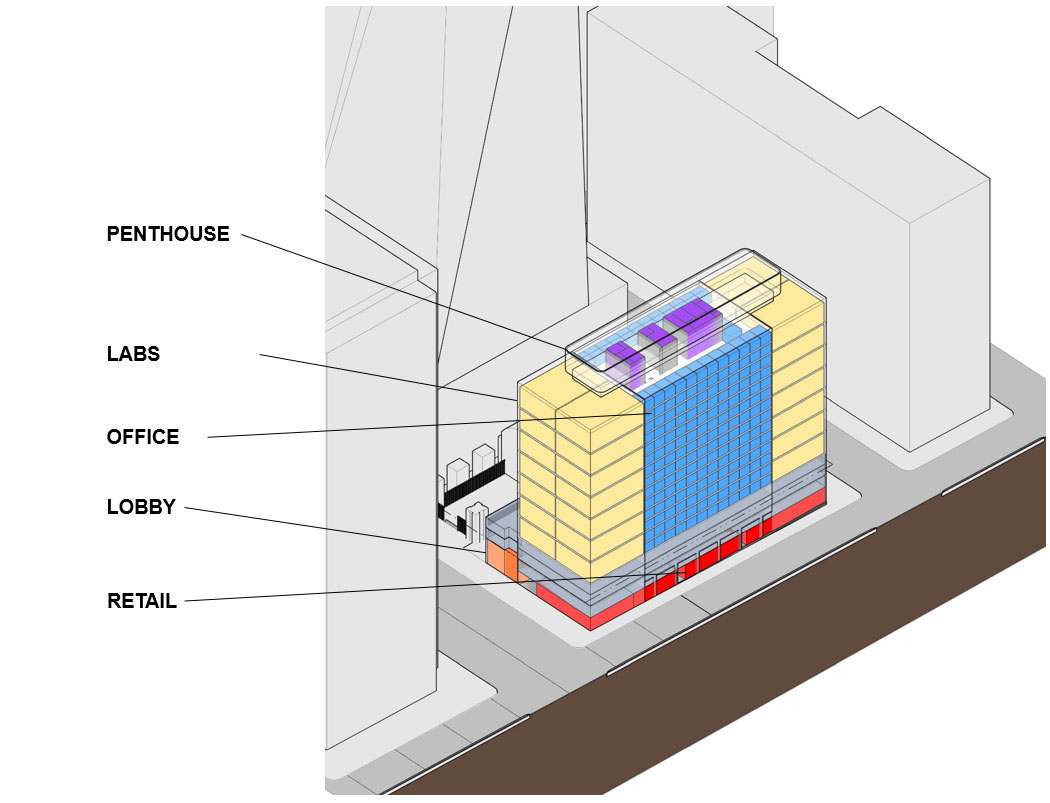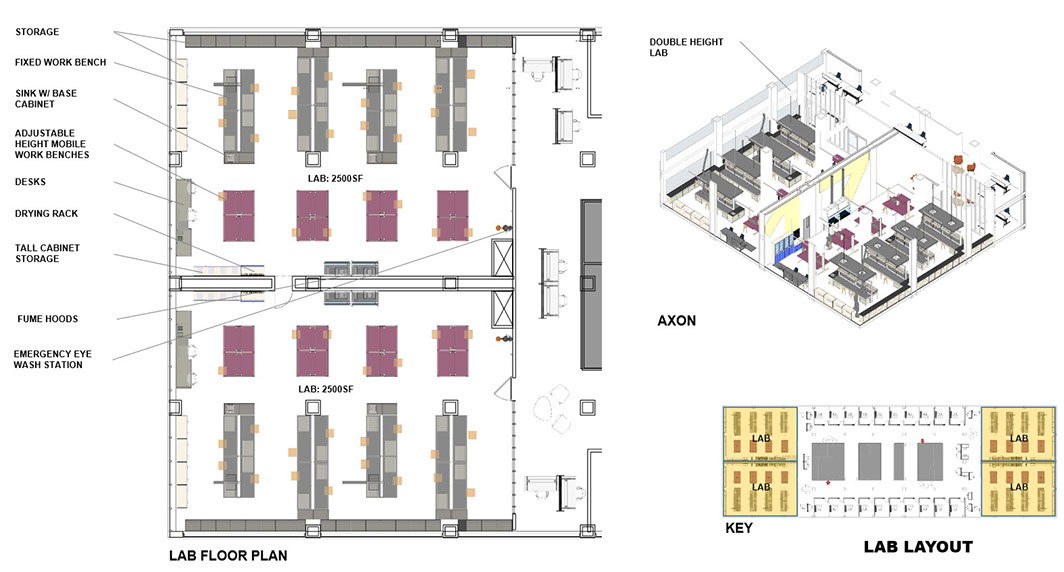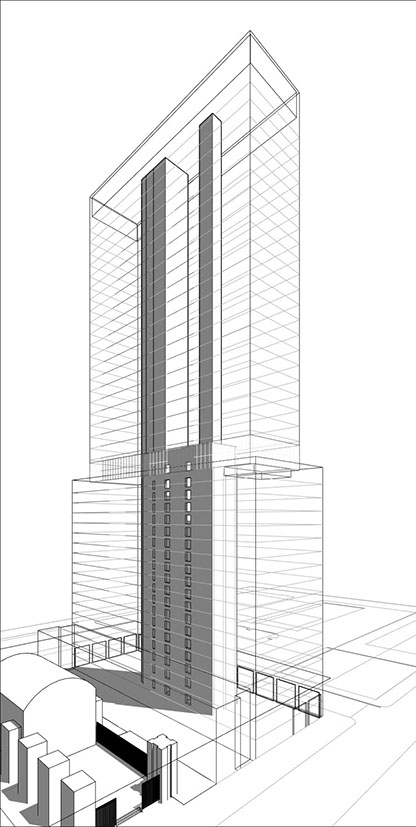
OFFICE-TO-LAB-CONVERSION
Client: Confidential
Location: Undisclosed
Year: 2021
Area: 218,000 sf
Synopsis:
Rapid growth and a mandate for accelerated therapy developments are driving a wave of demand for the Life Science sector and office-to-lab conversion. Today’s advanced therapy R&D labs and regulated manufacturing environments rely heavily on process optimization enabled by a facility design approach that has the flexibility to evolve from concept to execution while mitigating the inherent risk of change. We are committed to innovative solutions and strategic thinking that support this evolving community of scientists in meeting their need for specialized systems, adaptable environments and resilient operations.
For a recent study, we were able to illustrate a notion of pairing high-bay research/lab spaces with two floors of associated support, similar to the purpose-built R&D/pilot manufacturing facility Erdy McHenry completed for the Axalta Global Innovation Center located at the Navy Yard in Philadelphia.
The image above is an excerpt from an analysis we did for repurposing a mid-rise office building in a city center using a similar stacking strategy. This approach avoids the cost of the additional volume where it is not needed and organizes vertical pathways through the building aligned with functional requirement and differentiated loads. In this scenario, there’s the flexibility to locate lab support in existing single-story space on the main level, such as freezers, chillers, chemical storage, and other similar elements. This adjacency could accommodate photometric labs or tissue culture activities that may want to be collocated directly with the primary lab while the upper-level adjacency accommodates office space for the principal investigator with direct sightlines to the lab and research areas as well as computational support functions with easy access to the lab when necessary.
Each opportunity to strengthen relationships within a community makes way for creating a better society. We continue to believe that our investment in resilient and considered architecture pushes our world forward to new possibilities. We design spaces where people forge new connections, where we learn and grow and where we are inspired to take on the challenges of the future.
Location: Undisclosed
Year: 2021
Area: 218,000 sf
Synopsis:
Rapid growth and a mandate for accelerated therapy developments are driving a wave of demand for the Life Science sector and office-to-lab conversion. Today’s advanced therapy R&D labs and regulated manufacturing environments rely heavily on process optimization enabled by a facility design approach that has the flexibility to evolve from concept to execution while mitigating the inherent risk of change. We are committed to innovative solutions and strategic thinking that support this evolving community of scientists in meeting their need for specialized systems, adaptable environments and resilient operations.
For a recent study, we were able to illustrate a notion of pairing high-bay research/lab spaces with two floors of associated support, similar to the purpose-built R&D/pilot manufacturing facility Erdy McHenry completed for the Axalta Global Innovation Center located at the Navy Yard in Philadelphia.
The image above is an excerpt from an analysis we did for repurposing a mid-rise office building in a city center using a similar stacking strategy. This approach avoids the cost of the additional volume where it is not needed and organizes vertical pathways through the building aligned with functional requirement and differentiated loads. In this scenario, there’s the flexibility to locate lab support in existing single-story space on the main level, such as freezers, chillers, chemical storage, and other similar elements. This adjacency could accommodate photometric labs or tissue culture activities that may want to be collocated directly with the primary lab while the upper-level adjacency accommodates office space for the principal investigator with direct sightlines to the lab and research areas as well as computational support functions with easy access to the lab when necessary.
Each opportunity to strengthen relationships within a community makes way for creating a better society. We continue to believe that our investment in resilient and considered architecture pushes our world forward to new possibilities. We design spaces where people forge new connections, where we learn and grow and where we are inspired to take on the challenges of the future.
Renderings
![]()
![]()
Drawings
![]()
![]()
![]()
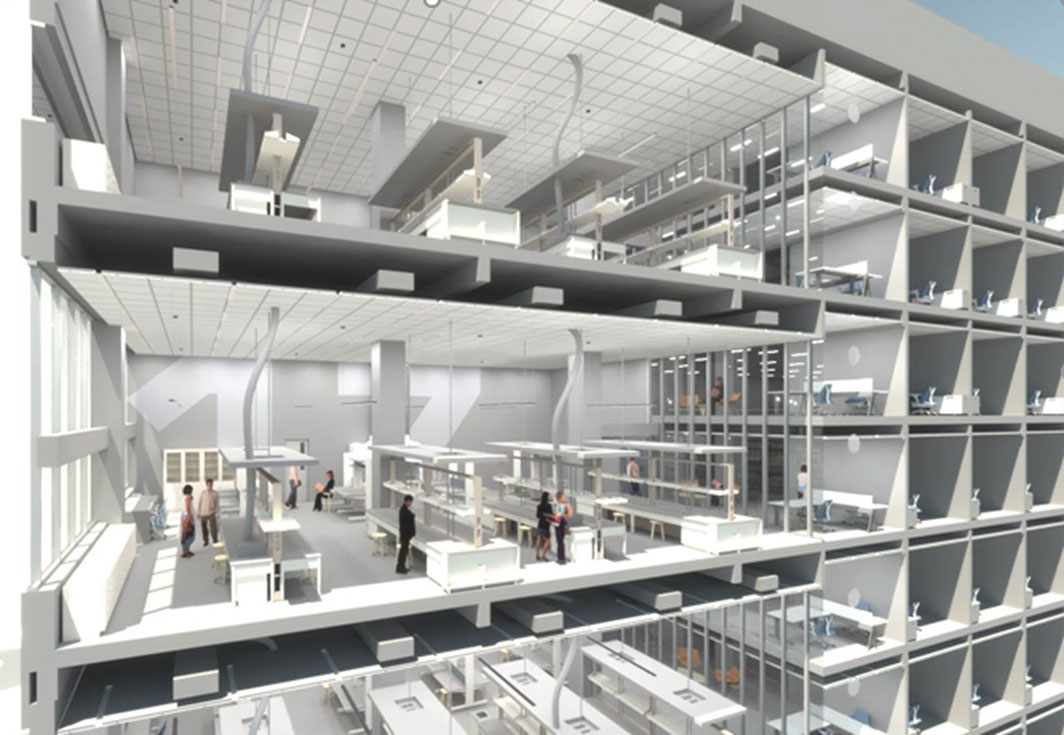
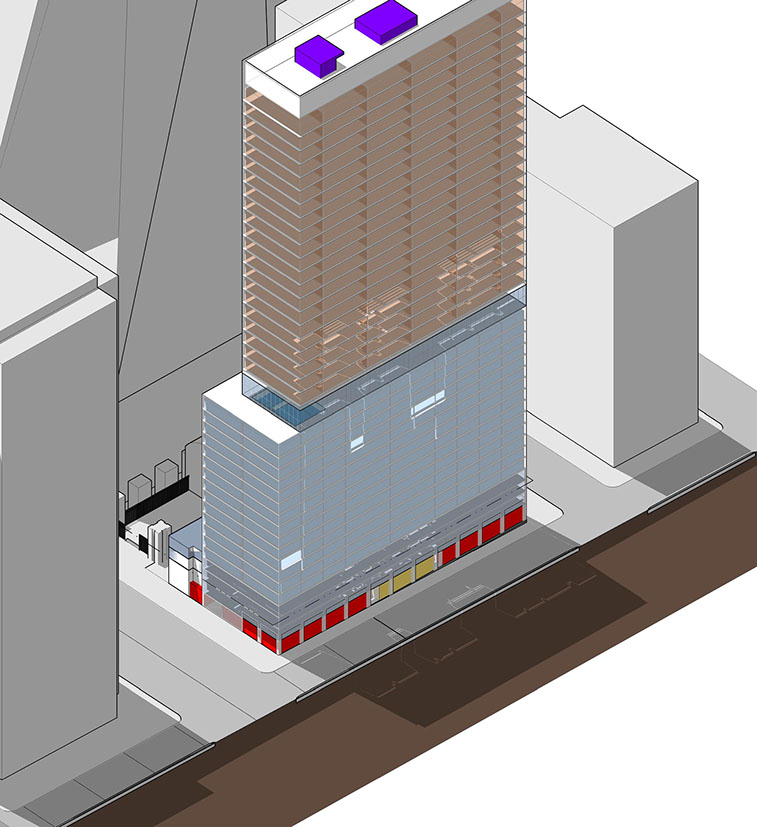
Drawings
