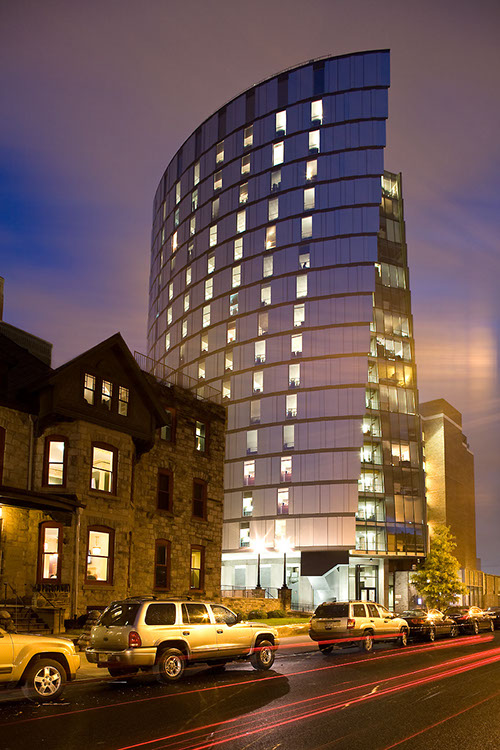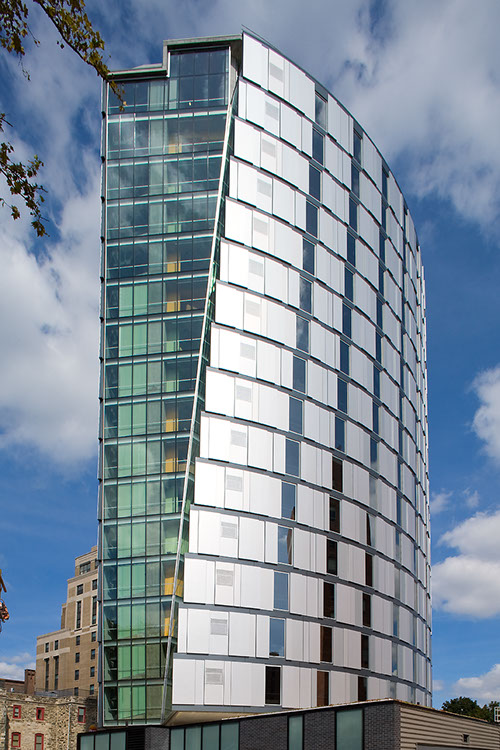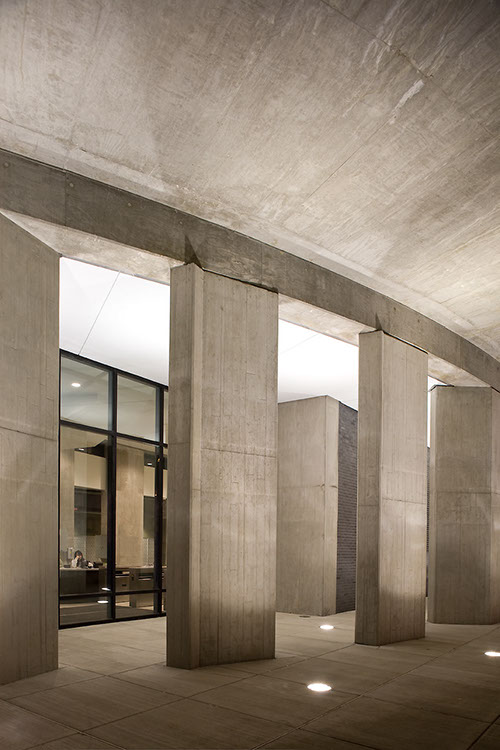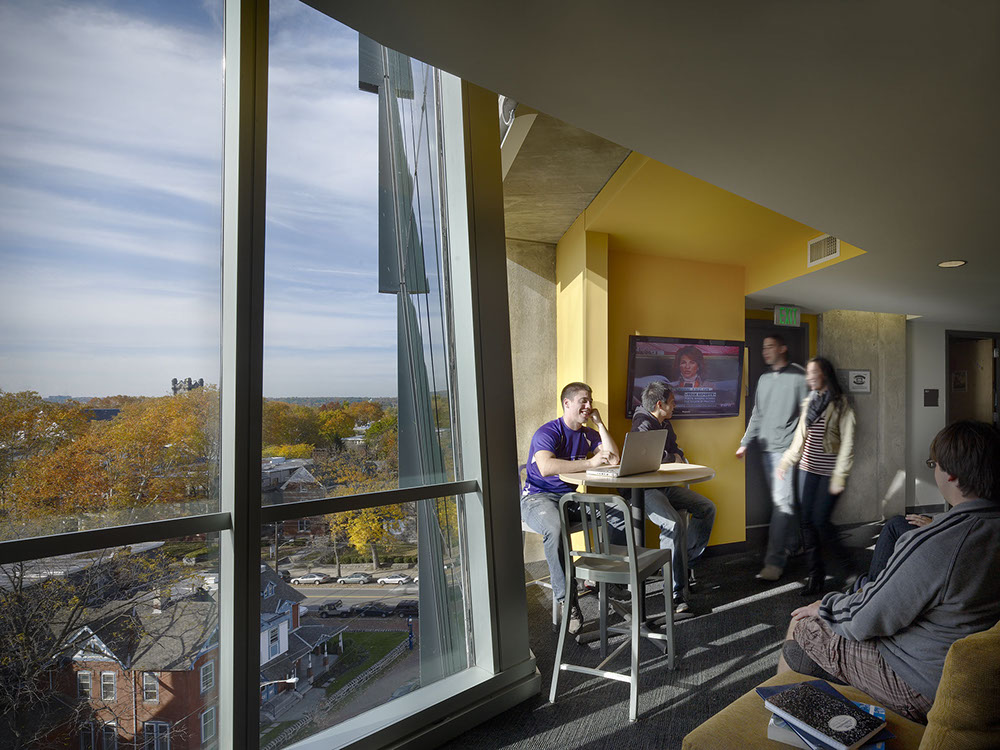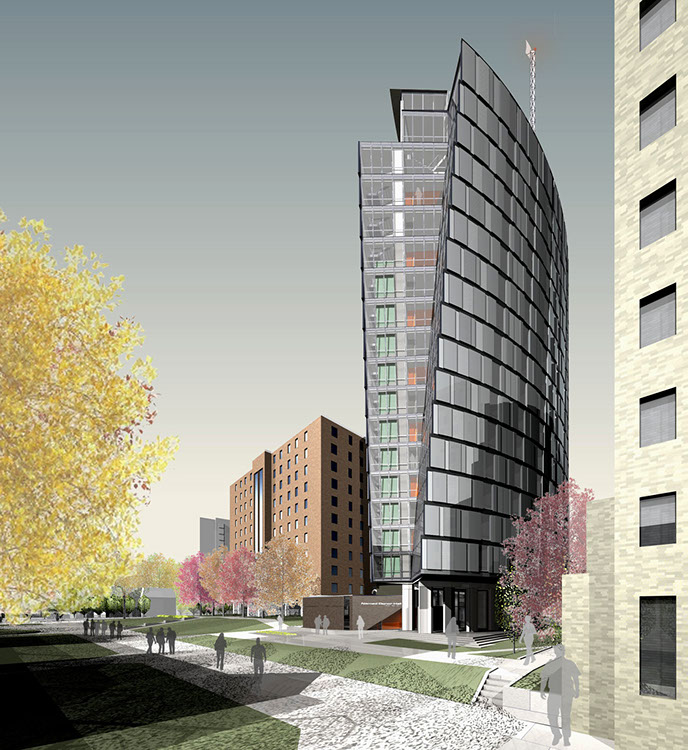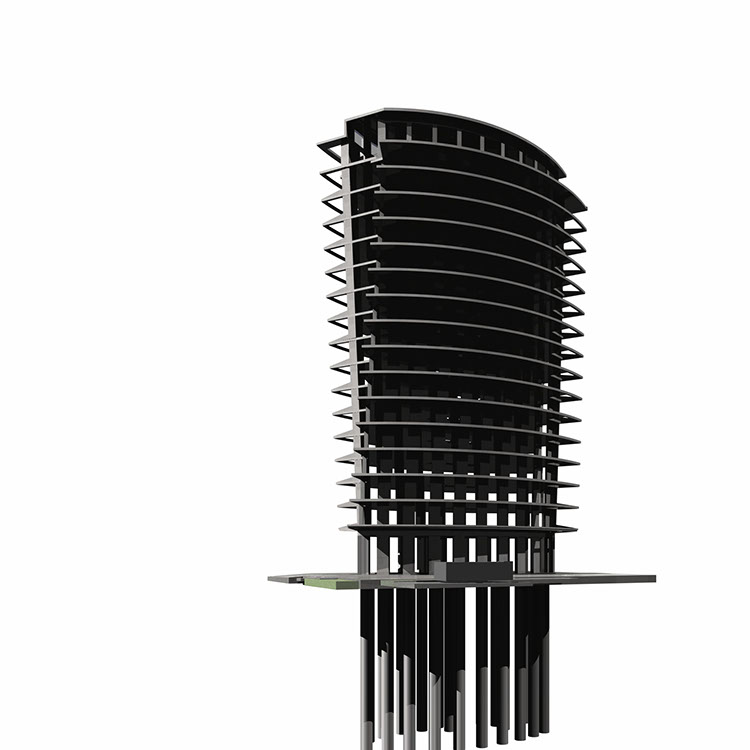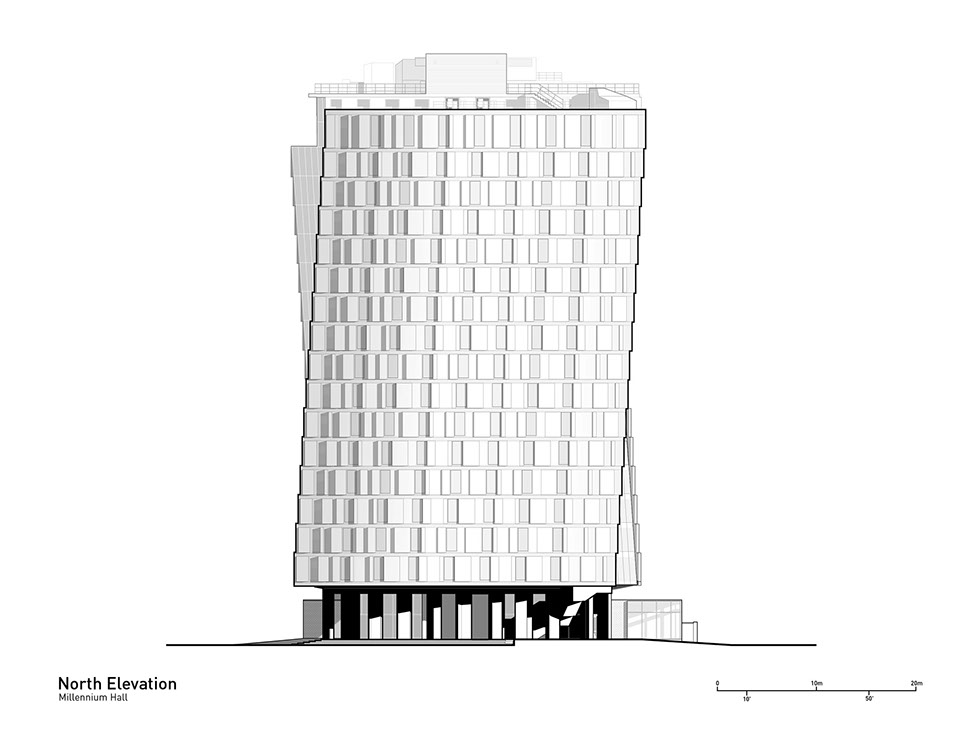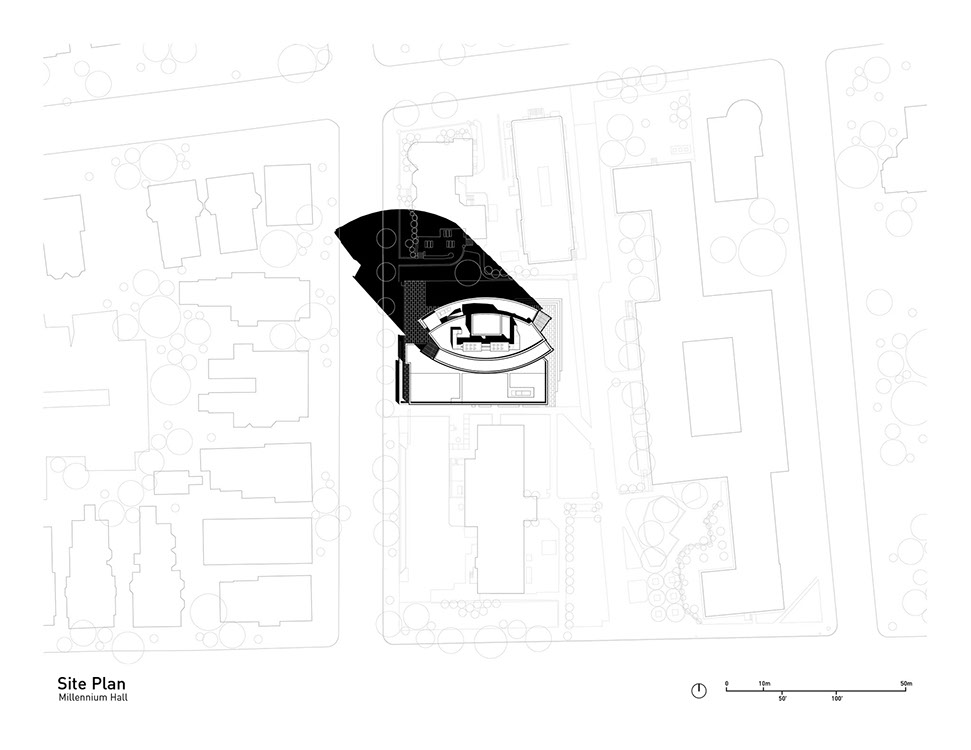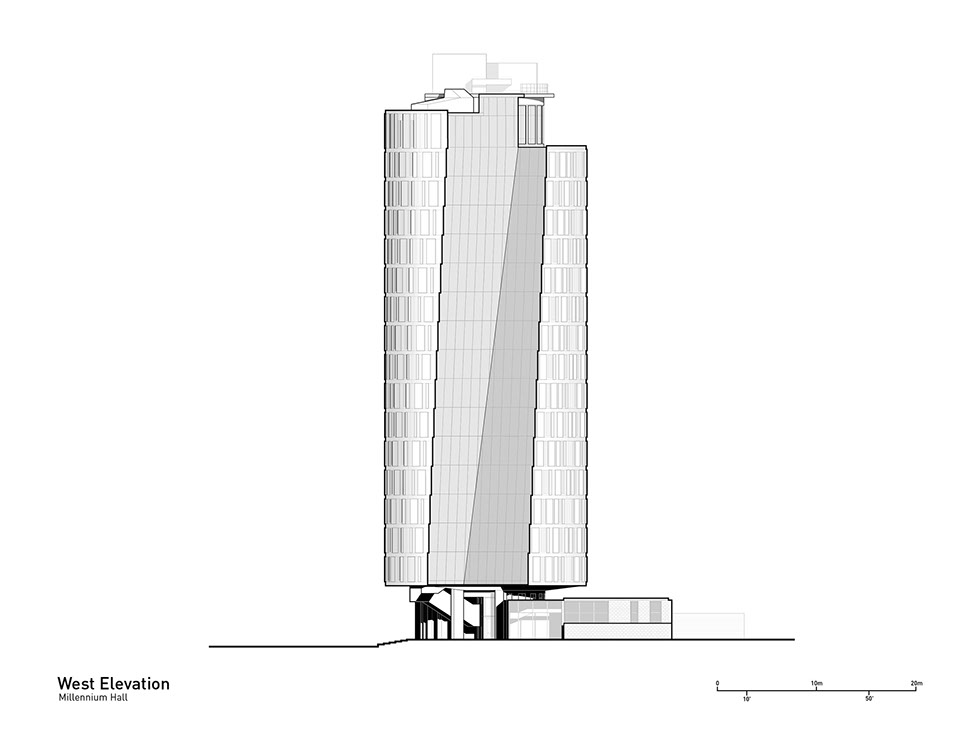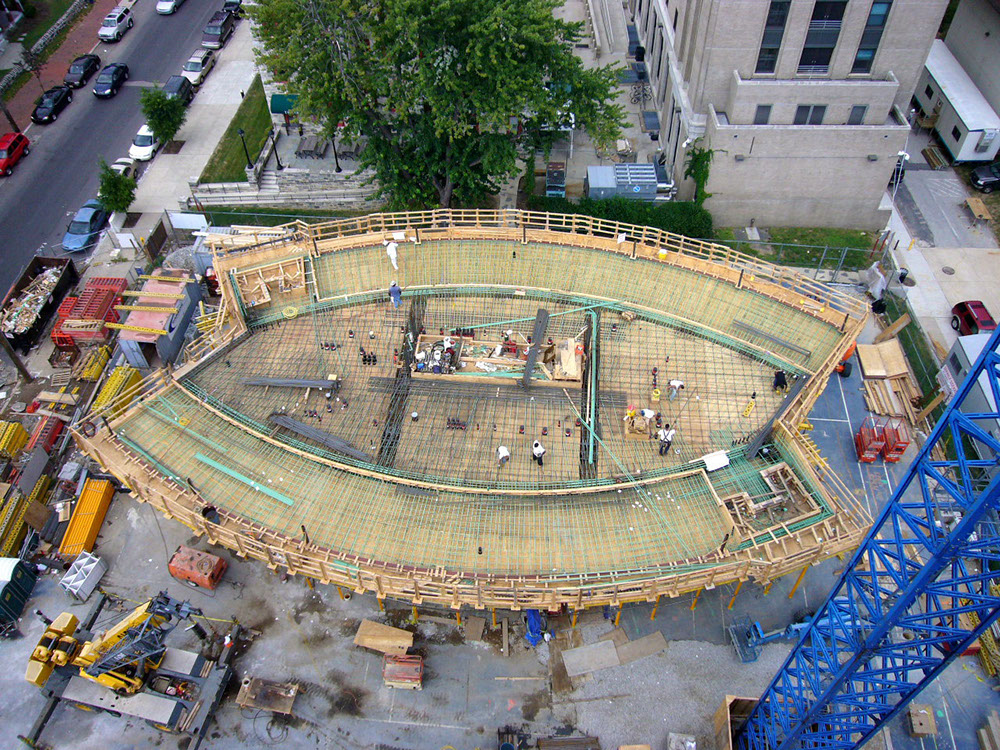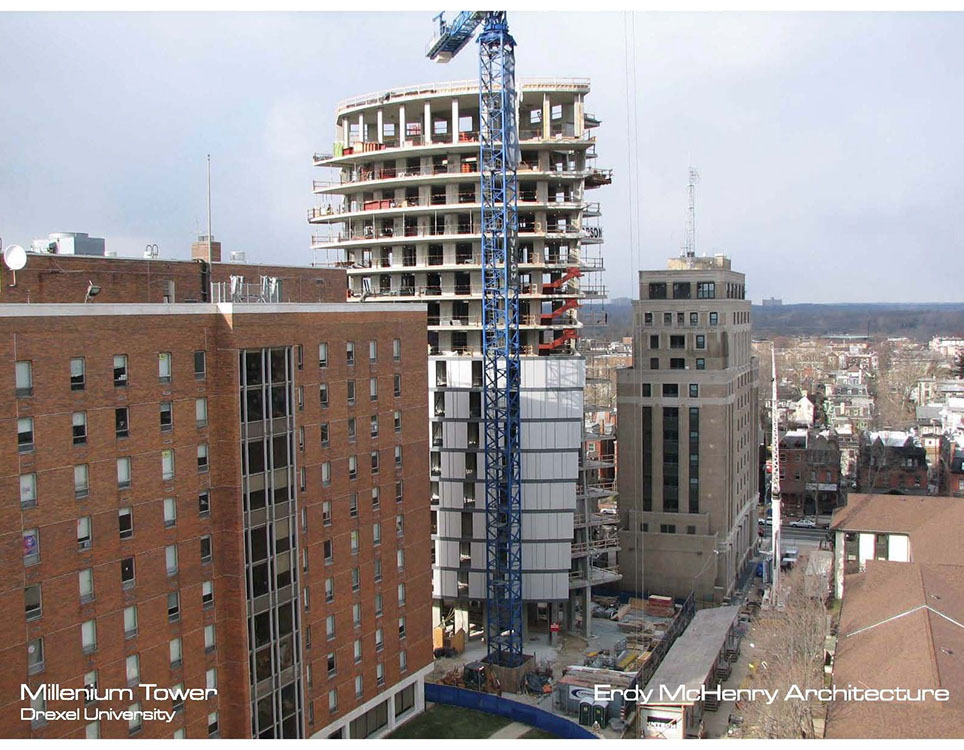
| MILLENNIUM HALL |
Client: Drexel University
Location: Philadelphia, PA
Date: 2009
Area: 102,680 sq. feet
Sustainability: Green Globe Certification
Recognition:
2009 – McGraw Hill Mid-Atlantic Construction Award of Merit Higher Education/Research: Drexel University Millennium Hall, Philadelphia
2010 – GBCA Construction Excellence Award: Best Industrial/Institutional Project Under $15 Million – Drexel University Northside Dining Terrace / Drexel University Millennium Hall
2010 – Eastern Pennsylvania & Delaware Chapter American Concrete Institute Grand Prize Award for Cast in Place: Millennium Hall Student Residence at Drexel University
Publication:
Philadelphia Inquirer September 2002
Synopsis:
Drexel’s history and reputation are heavily rooted in engineering and technology disciplines, so it seems only appropriate that those aspects of its built environment occupy a more prominent place in the conceptual infrastructure of the campus.
This building is the first at Drexel to establish and promote a design approach that embraces an integrated design team where the systems are the conceptual drivers. The Green Globes system is a building environmental design and management tool which delivers guidance for green building design, operation and management. This project has been awarded two Green Globes. The new residence hall sits between Kelly Hall to the south and Van Rensselaer Hall to the north. Ross Commons is an active student center at the corner of 34th street and Powelton Avenue.
The dormitory plan strives to achieve a high level of efficiency by locating all stacked core elements toward the center of the plan and allowing the students rooms to radiate about the edge of the core. While the core maintains the same orientation the entire height of the building the students’ rooms rotate about the core. The dynamic form of the building generated from the simple shift of the student rooms from floor to floor. Each suite is anchored by a media room and a study lounge. These spaces flip sides, alternating every floor.
Location: Philadelphia, PA
Date: 2009
Area: 102,680 sq. feet
Sustainability: Green Globe Certification
Recognition:
2009 – McGraw Hill Mid-Atlantic Construction Award of Merit Higher Education/Research: Drexel University Millennium Hall, Philadelphia
2010 – GBCA Construction Excellence Award: Best Industrial/Institutional Project Under $15 Million – Drexel University Northside Dining Terrace / Drexel University Millennium Hall
2010 – Eastern Pennsylvania & Delaware Chapter American Concrete Institute Grand Prize Award for Cast in Place: Millennium Hall Student Residence at Drexel University
Publication:
Philadelphia Inquirer September 2002
Synopsis:
Drexel’s history and reputation are heavily rooted in engineering and technology disciplines, so it seems only appropriate that those aspects of its built environment occupy a more prominent place in the conceptual infrastructure of the campus.
This building is the first at Drexel to establish and promote a design approach that embraces an integrated design team where the systems are the conceptual drivers. The Green Globes system is a building environmental design and management tool which delivers guidance for green building design, operation and management. This project has been awarded two Green Globes. The new residence hall sits between Kelly Hall to the south and Van Rensselaer Hall to the north. Ross Commons is an active student center at the corner of 34th street and Powelton Avenue.
The dormitory plan strives to achieve a high level of efficiency by locating all stacked core elements toward the center of the plan and allowing the students rooms to radiate about the edge of the core. While the core maintains the same orientation the entire height of the building the students’ rooms rotate about the core. The dynamic form of the building generated from the simple shift of the student rooms from floor to floor. Each suite is anchored by a media room and a study lounge. These spaces flip sides, alternating every floor.


