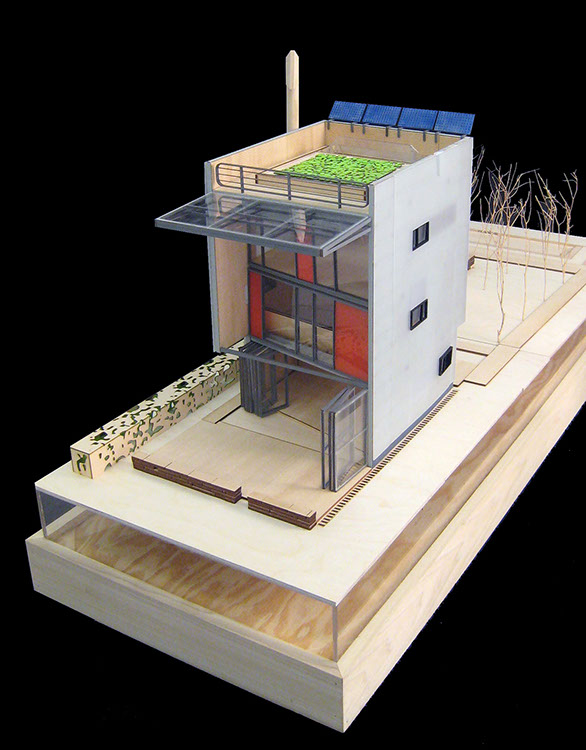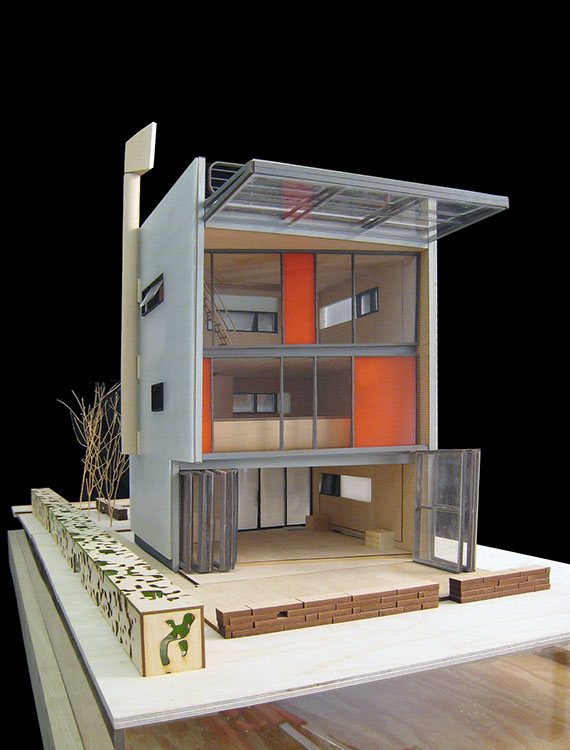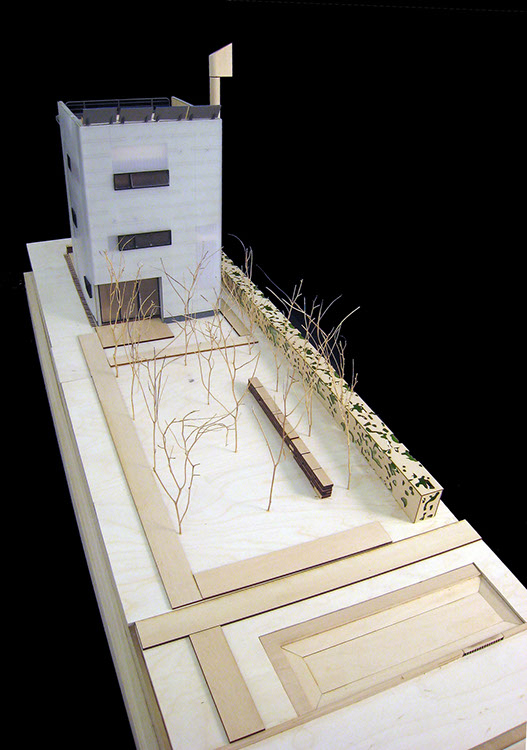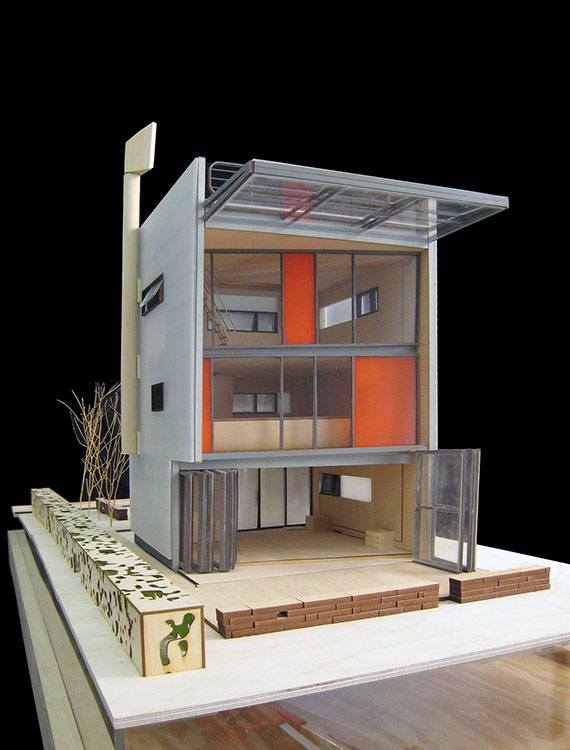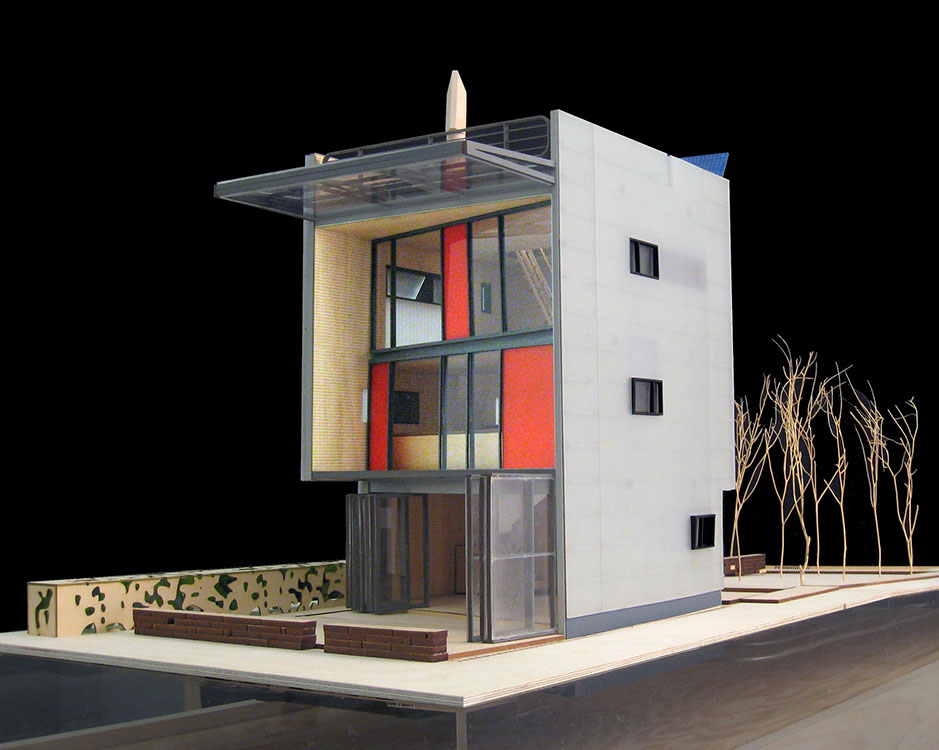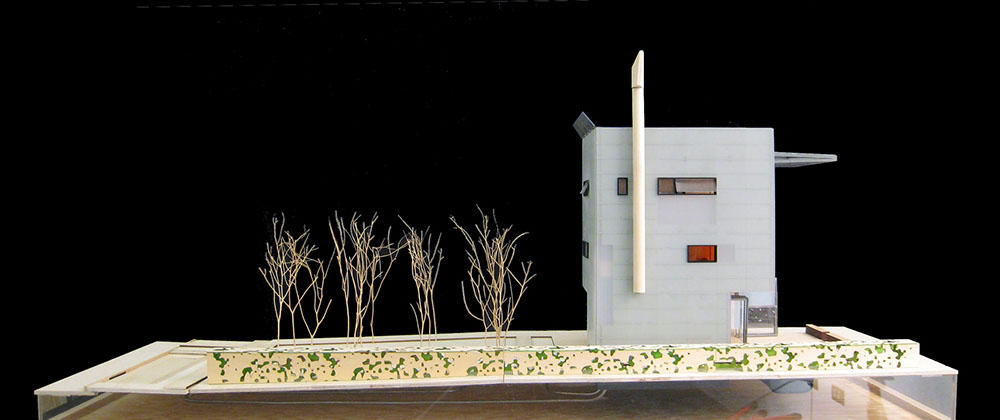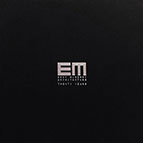
LUMEN-AIR HOUSE
Client: Blue Bell Investment Company
Location: Malvern, PA
Date: 2017
Area: 2,000 sq. feet
Sustainability: Targeting LEED Gold
Synopsis:
The Lumen-Air House was designed in collaboration with Professor Tim Stenson for Upstate, an interdisciplinary center for design, research and real estate founded at the School of Architecture at Syracuse University. Upstate was seeking a sustainable and economical house that would breathe life back into Syracuse;s Near Westside neighborhood. Crucial to Upstate's mission was the practicality, afford-ability, and adaptability of the house. Per Upstate's market research, the project would need to be a 1,100 - 1,500 sq foot home containing four bedrooms that could be built for under $150,000, including fees and site work. The final product would need to represent an example of cutting-edge, sustainable practices, but shouldn't leave the user feeling as though they were living in an architectural experiment.
The joys of Syracuse weather bring about the challenges of designing high performance, low energy housing in the surrounding area. In August, it is 82 degrees with a pleasant westerly breeze, but in February it's 15 degrees with a rather unpleasant northwest wind. The challenge is not simply to design a house, but to design two houses in one — a multi-mode environmental device.
The Lumen-Air House is a machine for living — in specific relation to the weather. In the warmer months — May through mid-October — the house opens flower-like to filter sunlight and accept the free flow of fresh air. For the cold gray winter it buttons up. The interior living spaces are protected, insulated, by thermal buffer zones on the north and south faces. Through closed down the interior of the house glows with diffused daylight though the multiple layers of greenhouse enclosure. In the shoulder seasons — early to mid-fall to mid-to-late spring — the open-closed aspect of the house adjusts to the changing weather. The result is a house that engages directly and intimately with the weather throughout the entire year.
The Lumen-Air House does not intend to camouflage into its surroundings. On the contrary, these types of houses will introduce a conspicuous and positive, yet critical compliment to the character of the Near Westside neighborhood. The houses are optimistic. They are outwardly asserting that architecture can efficiently respond to climate, and, through design-for-better performance, also provide shelter, comfort and environmental benefits. Benefits to the individual include the extensive vegetable planter located on the roof. It is capable of producing enough food in the summer months to feed a family of 5 and still have left over produce for friends, family, and surrounding neighbors.
Location: Malvern, PA
Date: 2017
Area: 2,000 sq. feet
Sustainability: Targeting LEED Gold
Synopsis:
The Lumen-Air House was designed in collaboration with Professor Tim Stenson for Upstate, an interdisciplinary center for design, research and real estate founded at the School of Architecture at Syracuse University. Upstate was seeking a sustainable and economical house that would breathe life back into Syracuse;s Near Westside neighborhood. Crucial to Upstate's mission was the practicality, afford-ability, and adaptability of the house. Per Upstate's market research, the project would need to be a 1,100 - 1,500 sq foot home containing four bedrooms that could be built for under $150,000, including fees and site work. The final product would need to represent an example of cutting-edge, sustainable practices, but shouldn't leave the user feeling as though they were living in an architectural experiment.
The joys of Syracuse weather bring about the challenges of designing high performance, low energy housing in the surrounding area. In August, it is 82 degrees with a pleasant westerly breeze, but in February it's 15 degrees with a rather unpleasant northwest wind. The challenge is not simply to design a house, but to design two houses in one — a multi-mode environmental device.
The Lumen-Air House is a machine for living — in specific relation to the weather. In the warmer months — May through mid-October — the house opens flower-like to filter sunlight and accept the free flow of fresh air. For the cold gray winter it buttons up. The interior living spaces are protected, insulated, by thermal buffer zones on the north and south faces. Through closed down the interior of the house glows with diffused daylight though the multiple layers of greenhouse enclosure. In the shoulder seasons — early to mid-fall to mid-to-late spring — the open-closed aspect of the house adjusts to the changing weather. The result is a house that engages directly and intimately with the weather throughout the entire year.
The Lumen-Air House does not intend to camouflage into its surroundings. On the contrary, these types of houses will introduce a conspicuous and positive, yet critical compliment to the character of the Near Westside neighborhood. The houses are optimistic. They are outwardly asserting that architecture can efficiently respond to climate, and, through design-for-better performance, also provide shelter, comfort and environmental benefits. Benefits to the individual include the extensive vegetable planter located on the roof. It is capable of producing enough food in the summer months to feed a family of 5 and still have left over produce for friends, family, and surrounding neighbors.
Renderings
![]()
![]()
![]()
![]()
![]()
Drawings
![]()
![]()
![]()
Models
![]()
![]()
![]()
![]()
![]()
![]()
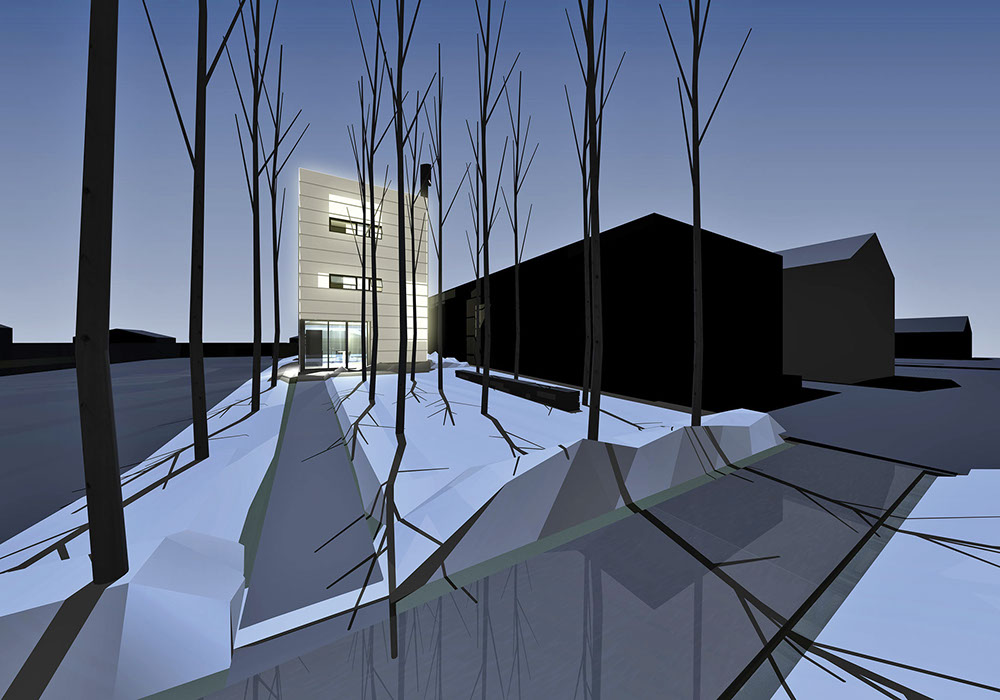
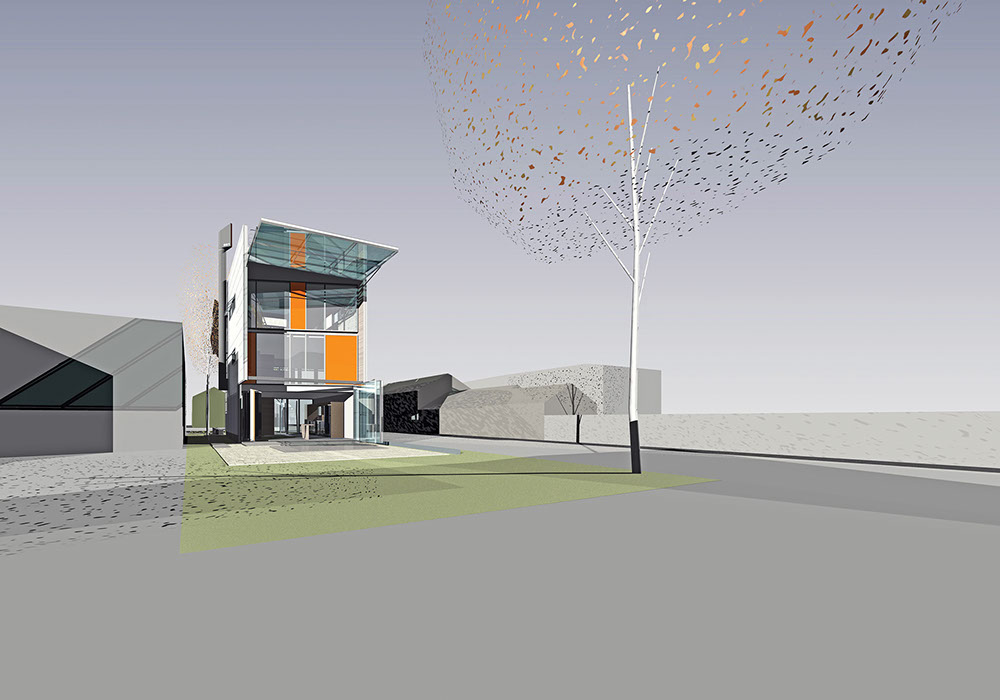
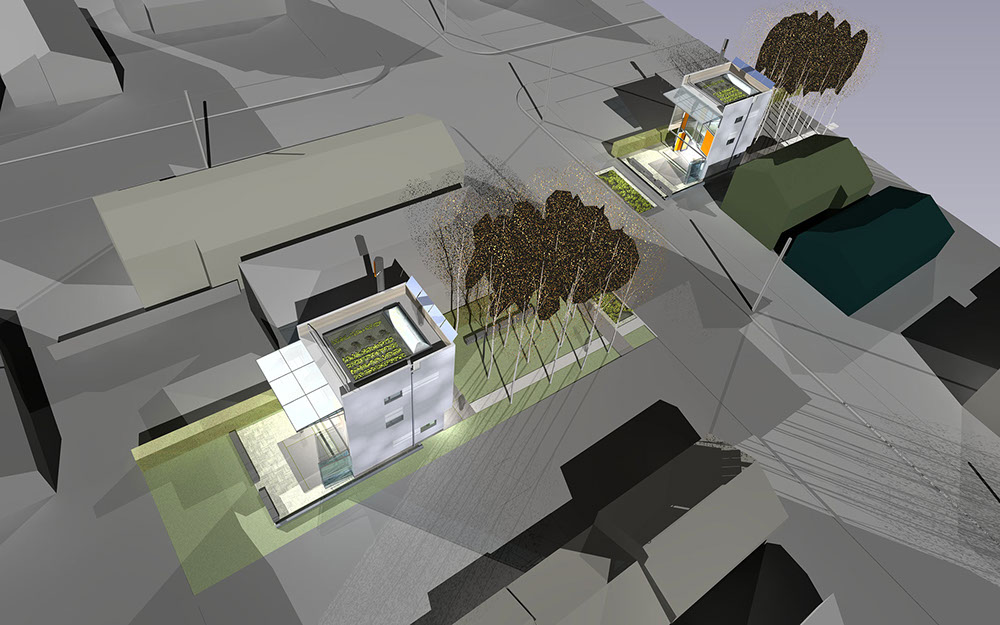
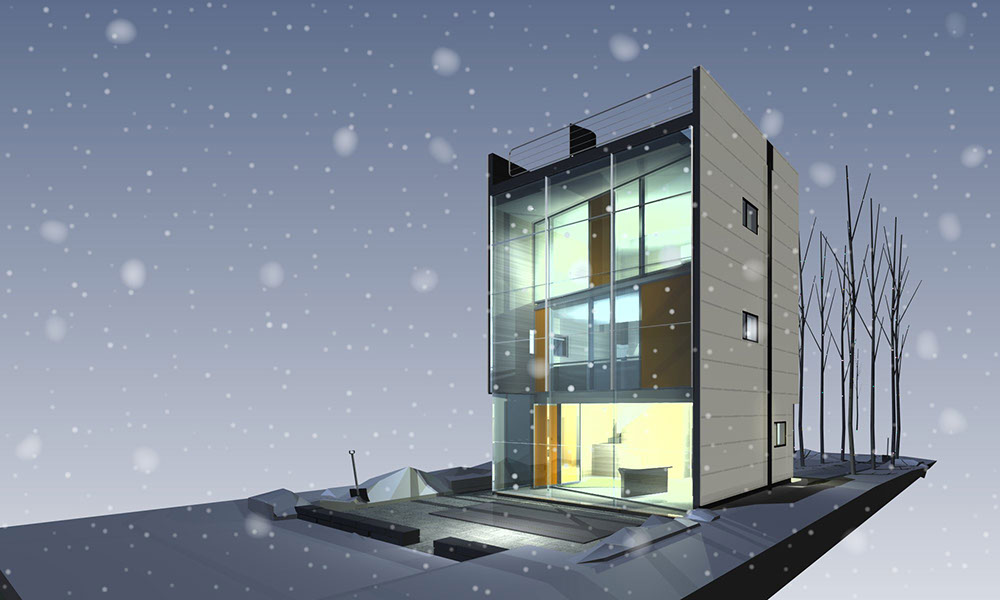
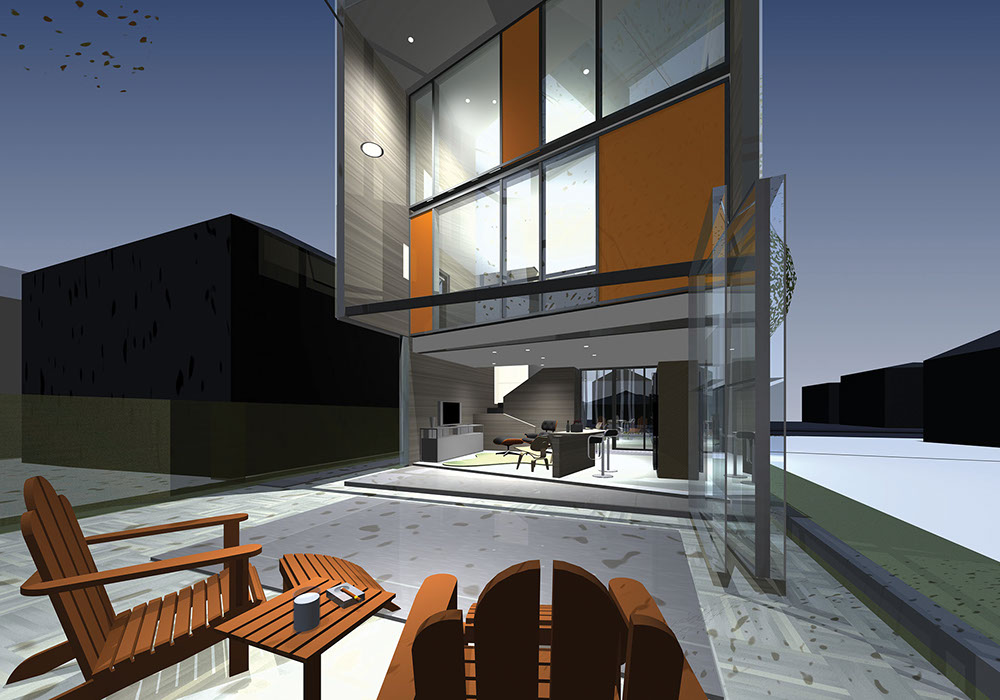
Drawings
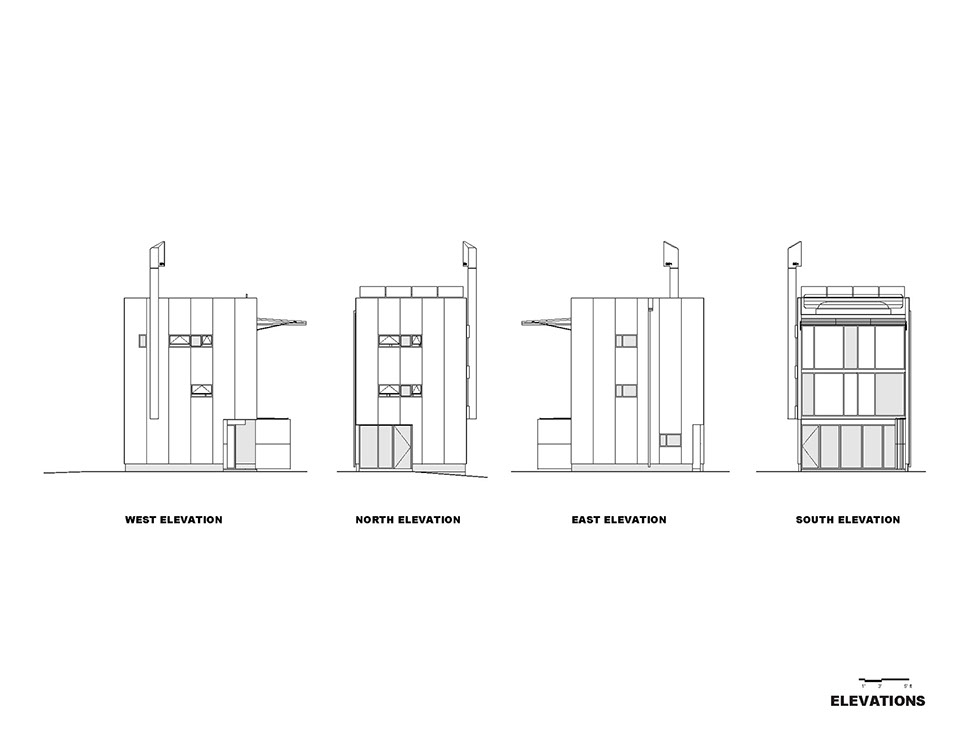
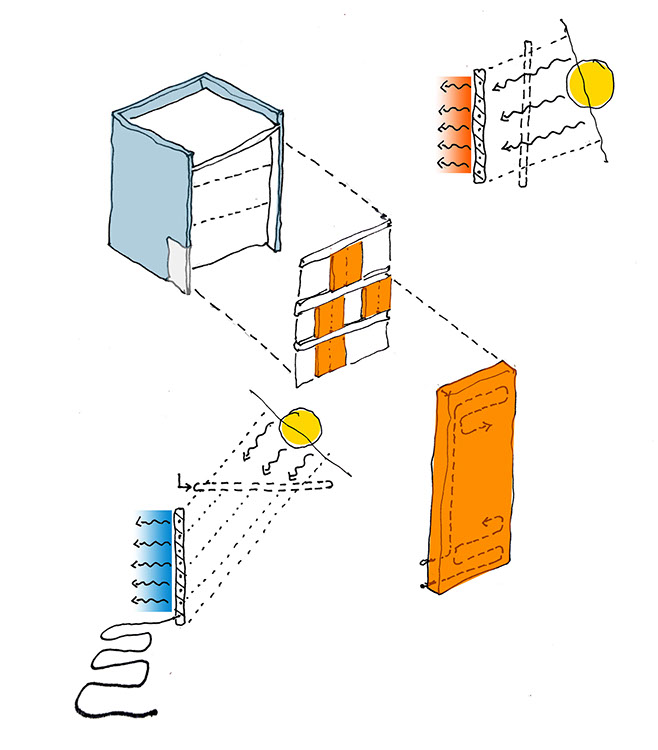
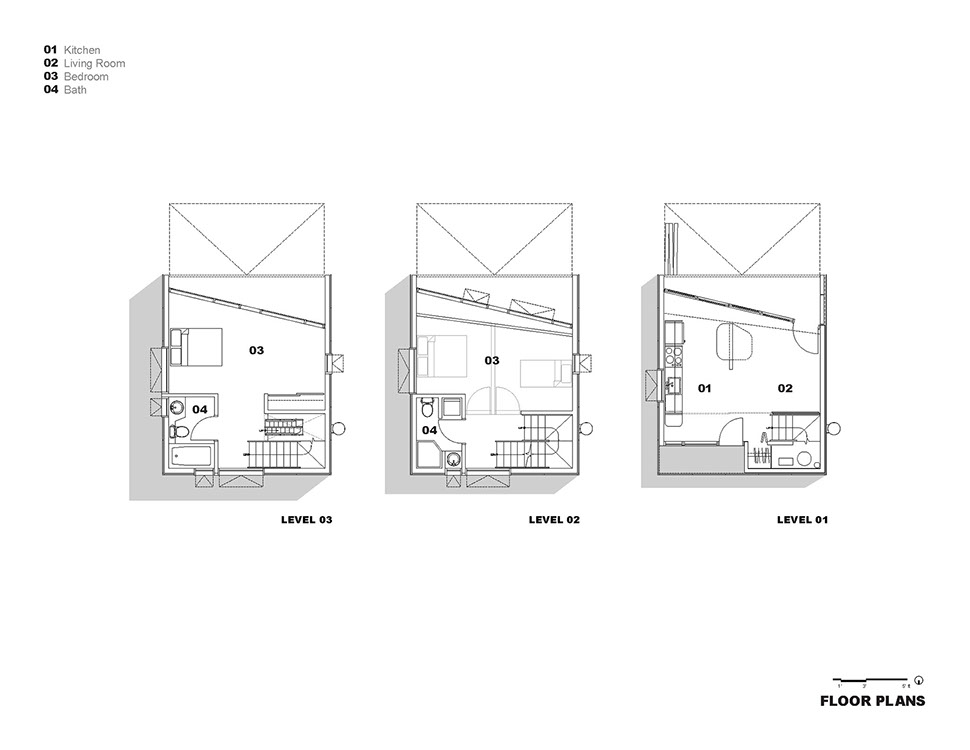
Models
