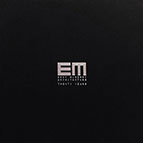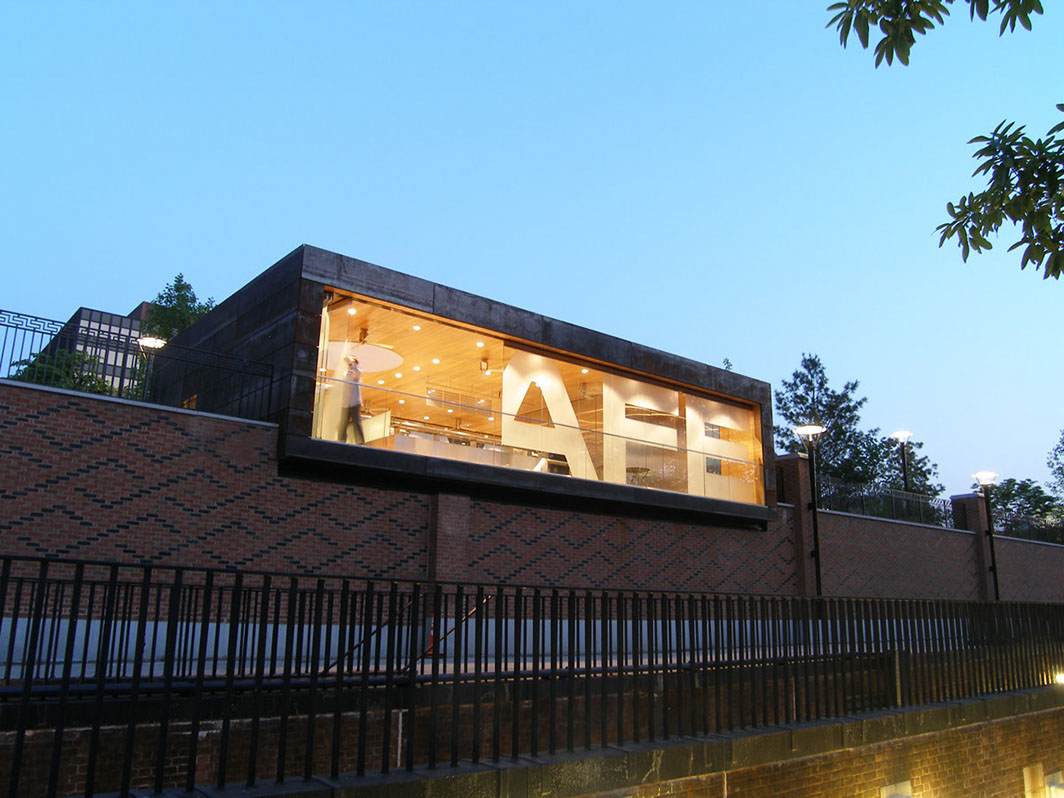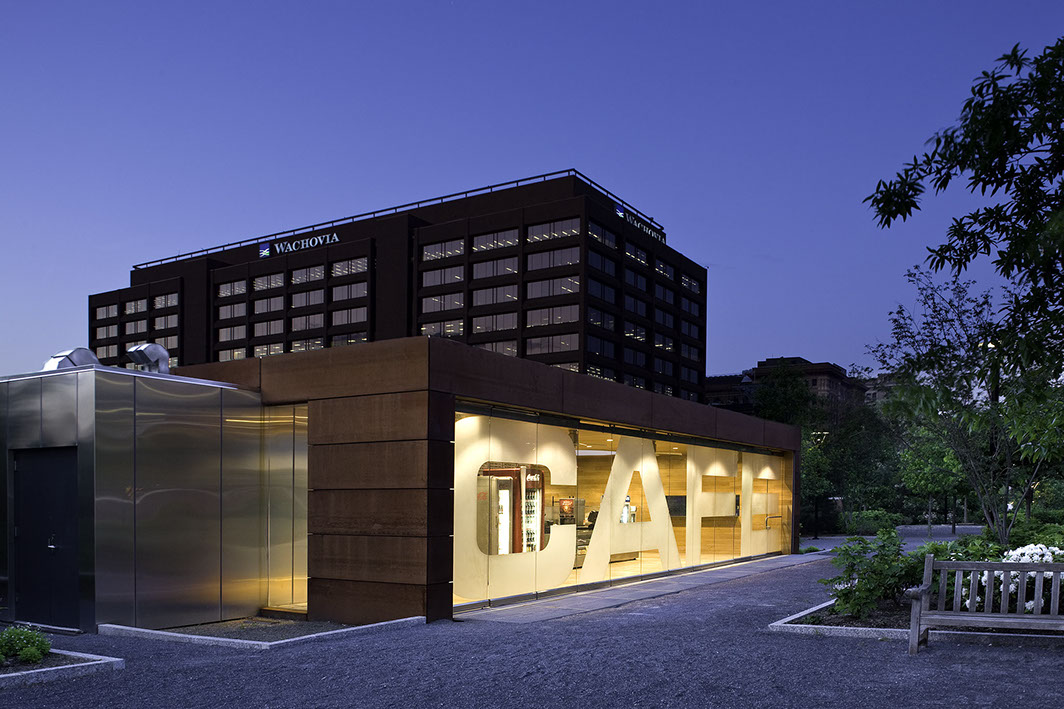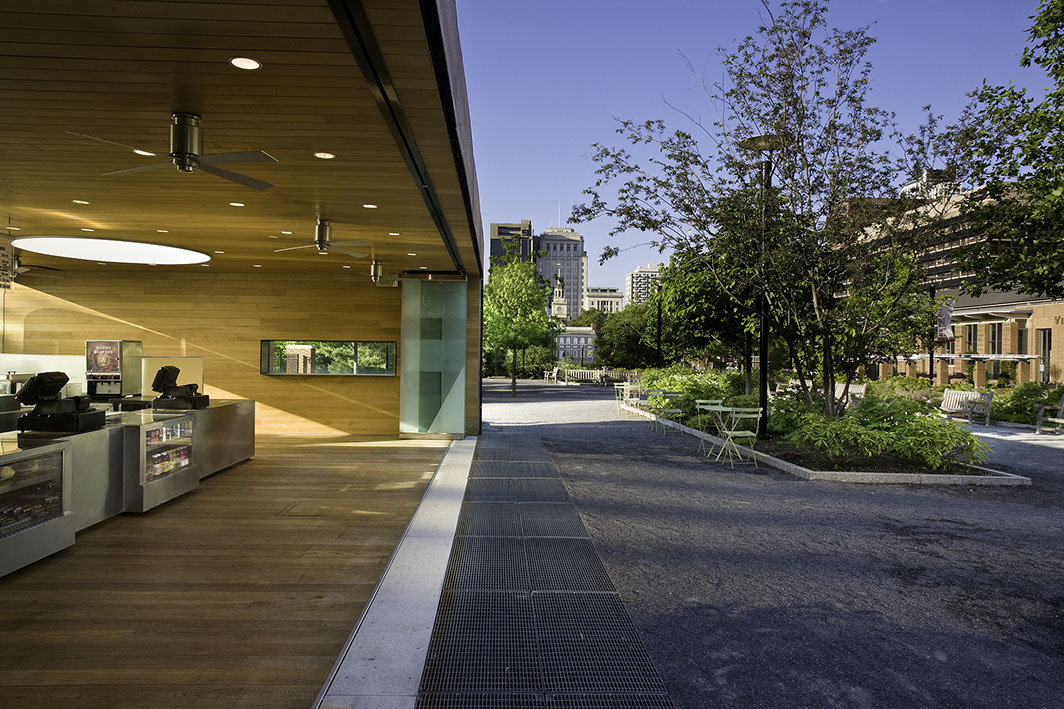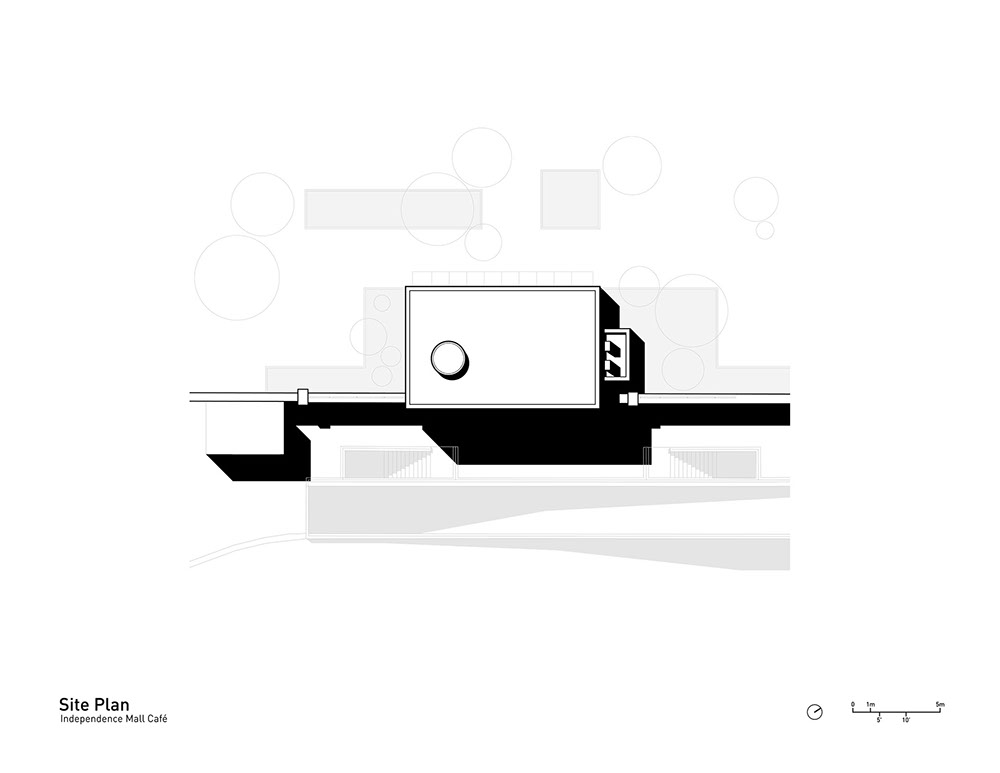
INDEPENDENCE MALL CAFE
Client: N/A
Location: Philadelphia, PA
Date: 2008
Area: 1350 sq. feet
Sustainability: N/A
Recognition:
2008 – AIA Philadelphia Honor Award: Built Category: Independence Mall Café
Publication:
Philadelphia Inquirer July 2008
Synopsis:
Conceived of as a PLACE, as opposed to a building, the café creates a quiet respite for visitors to reflect on their visit and absorb the vastness of both the monuments and history which is Philadelphia. The Café is sited across from Independence Mall Visitor’s Center, the central location acts as a catalyst for activity mid-way through the mall sequence.
The café structure provides food-service support for the upper terrace, allowing for a variety of menu and drink options. In phase 2 of the project a hyperbolic paraboloid tent structure will provide shade and moderate protection from the elements, further defining a place for café visitors. This more intimate space will provide space for outdoor educational programs to occur. Building on the National Park Service’s long history of open picnic/dining facilities, the Café is a minimal, open-air structure that provides for moderate protection from the elements. The east and west facades offer stacking, seamless glass panels that allow the owner-operator to extend the seasons. The ultimate in variable cross-ventilation and wind break abilities, the glass skin creates varied exterior-interior dining opportunities.
This flexibility will enable the café to extend its usable season for visitors.
Location: Philadelphia, PA
Date: 2008
Area: 1350 sq. feet
Sustainability: N/A
Recognition:
2008 – AIA Philadelphia Honor Award: Built Category: Independence Mall Café
Publication:
Philadelphia Inquirer July 2008
Synopsis:
Conceived of as a PLACE, as opposed to a building, the café creates a quiet respite for visitors to reflect on their visit and absorb the vastness of both the monuments and history which is Philadelphia. The Café is sited across from Independence Mall Visitor’s Center, the central location acts as a catalyst for activity mid-way through the mall sequence.
The café structure provides food-service support for the upper terrace, allowing for a variety of menu and drink options. In phase 2 of the project a hyperbolic paraboloid tent structure will provide shade and moderate protection from the elements, further defining a place for café visitors. This more intimate space will provide space for outdoor educational programs to occur. Building on the National Park Service’s long history of open picnic/dining facilities, the Café is a minimal, open-air structure that provides for moderate protection from the elements. The east and west facades offer stacking, seamless glass panels that allow the owner-operator to extend the seasons. The ultimate in variable cross-ventilation and wind break abilities, the glass skin creates varied exterior-interior dining opportunities.
This flexibility will enable the café to extend its usable season for visitors.

