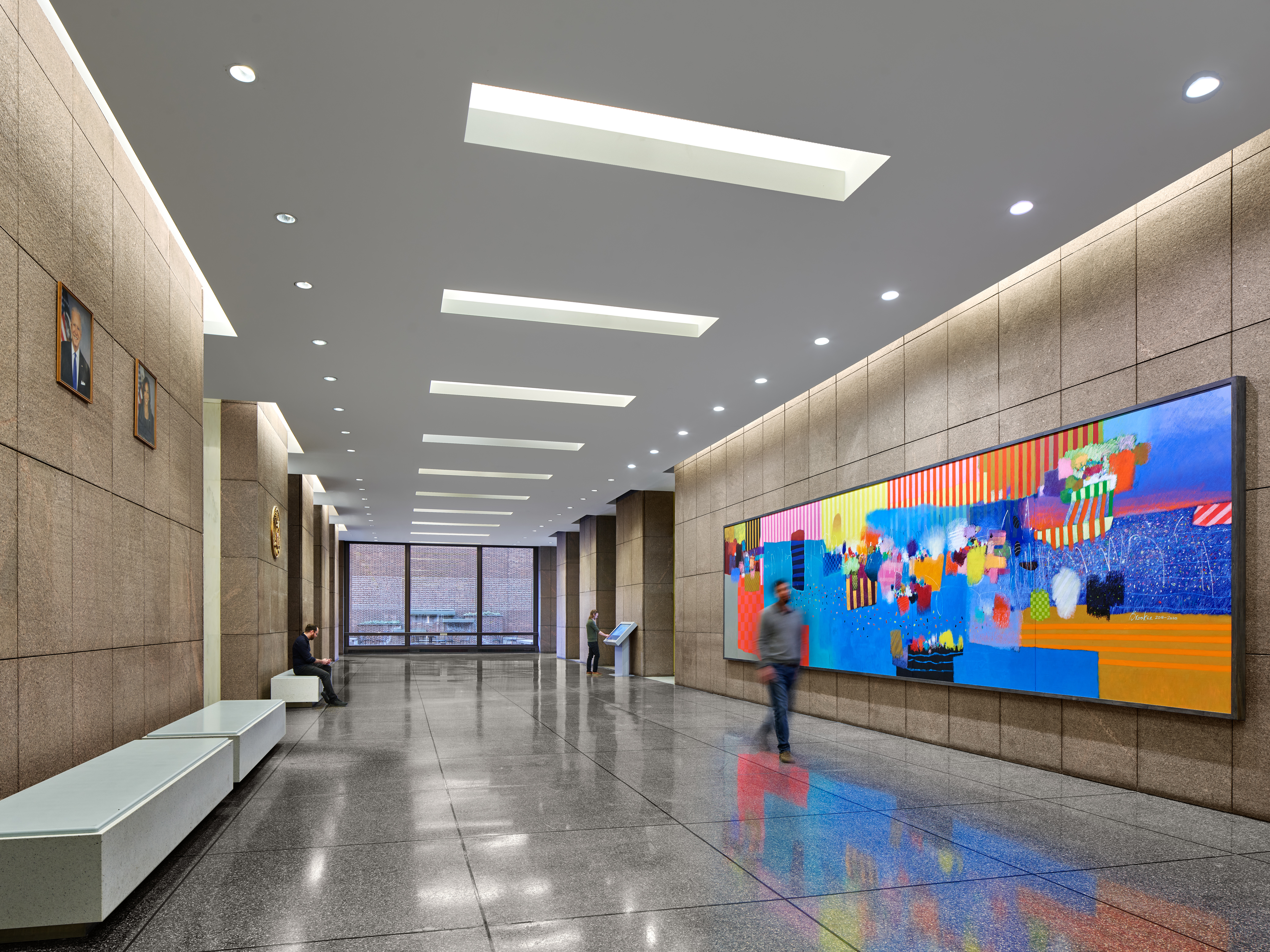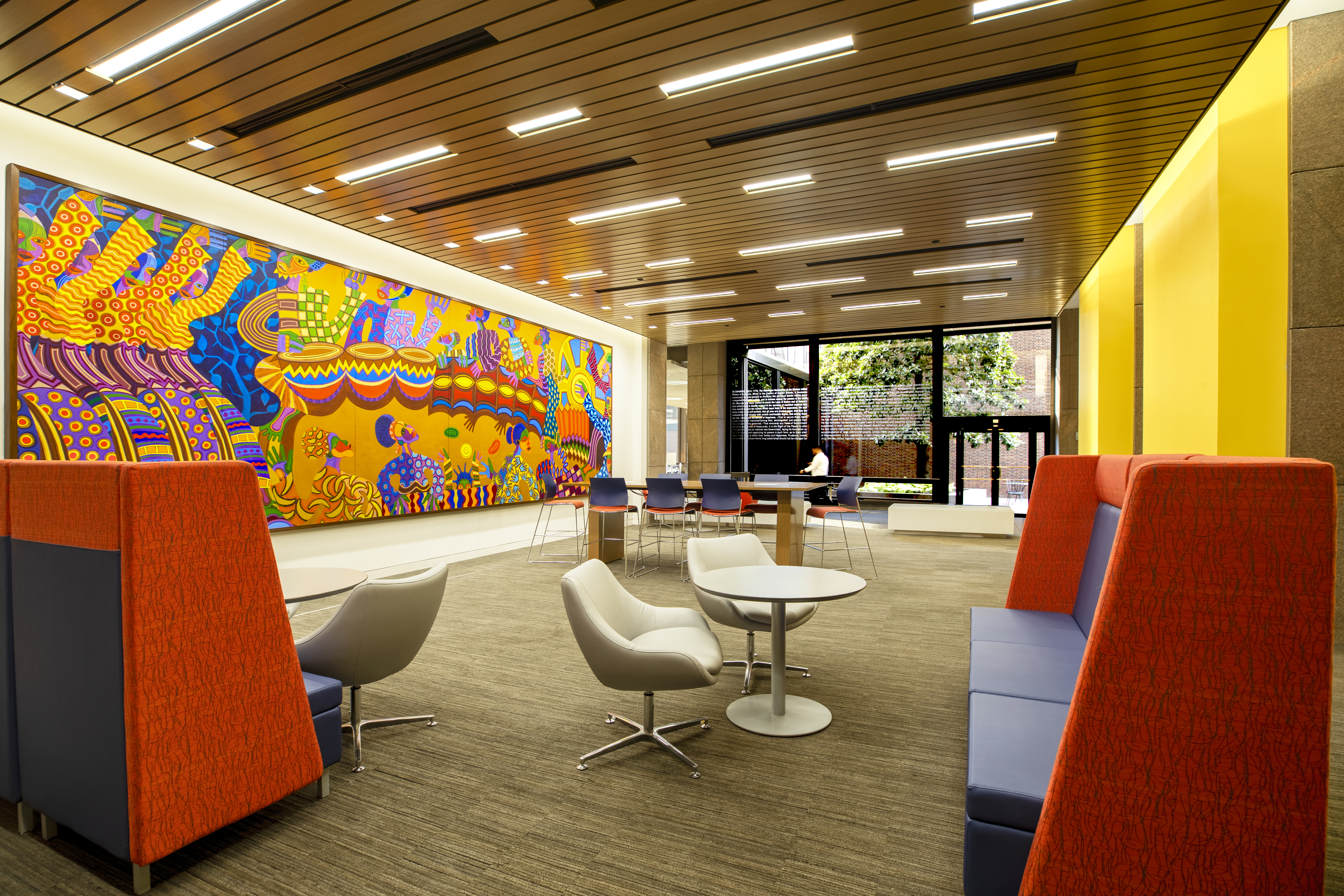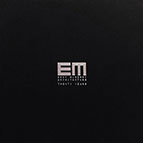
GREEN FEDERAL BUILDING
Client: GSA
Location: Philadelphia, PA
Area: 840,000SF
Recognition:
2022 - AIA Philadelphia Honor Award, Unbuilt Category
Synopsis:
In an effort to renew interest in public service agencies, this General Services Administration Design Excellence project includes the reorganization of multiple agencies to create a workplace designed to respond to the evolving needs of a younger generation of workers. Through an intense process of program analysis, existing condition assessment, and iterative scenario modeling, Erdy McHenry Architecture led a collaborative effort to repurpose and reposition the Green Federal Building functionally, operationally, economically, and socially to facilitate a transformation that leverages the individual agency assets to their greatest potential. This transformation also facilitates greater effectiveness in the Landlord’s ability to manage the facility and achieve an outcome that was once thought to be possible only under the auspices of a full-scale “modernization” project.
The General Services Administration goals were as follows:
• Increase efficiency of leasable area
• Bring in additional federal agencies
• Modernize building infrastructure
During the Design Concepts and Programming phase, additional goals were outlined as targets for the project. These goals involve the development of a Universal Building Planning Strategy designed to leverage the workplace as a strategic resource while adding leasable space to the building.
• Consolidate agencies (right-size and combine functions)
• Fill vacant space (fully lease the building)
• Renovate agency spaces into flexible, collaborative workplaces
• Upgrade building infrastructure and security
• Convert excess circulation space into usable space
• Provide flexibility for future needs (increase/reduction of agencies)
• Establish meeting space utilization rate goals for offices
• Convert excess corridor and joint-use space into leasable space
• Transform the character of public spaces into Class-A office spaces
This Design Excellence project includes the reorganization of all tenants in the existing Green Federal Building, totaling approximately 840,000 square feet, with a focus on re-envisioning the federal workplace. A majority of the tenant spaces have been restacked to improve the building’s efficiency and maximize leased space.
The implemented Building Organizational Strategy reduces the deep floor plates into smaller zones that are oriented toward the daylight, allowing daylight in and views out. Hard-wall “finger” spaces are distributed perpendicular to the core in a way that breaks down the scale of the space & provide for a more intimate planning on an otherwise oversized floor plate. All rooms located within the “fingers” are provided with glass partitions or large sidelites to allow day light to enter the room.
The reorganization of agencies within the building was executed in a manner that freed previously vacant and non-usable spaces, consolidated larger agencies into contiguous space, and ensured that each agency / group only had to move locations a single time. The staged renovation was designed to avoid agencies with 24/7 secure operations from having any down time. In addition, unused mechanical and storage spaces located throughout the building were reclaimed, and agencies configured more efficiently.
The existing Conference Center suffered a lack of variety in the size of the spaces available. The design responds by creating a variety of hi-tech expandable conference rooms that offer flexibility for event planners & also provides pre-function space that is outboard of the core with access to daylight & views. The large conference room can support 400 occupants to facilitate full-agency meetings. To foster social interaction, collaborative workspace is central to each floor, utilizing reclaimed space while also capturing space when the elevator banks were split to serve separate floors. The formality of a traditional meeting is displaced with high speed and direct communications.
Art in Architecture Program
Our team worked with the GSA on the AiA Program, which brings local visual art to federal facilities nationwide, celebrating a diverse community of local artists and professionals and showcasing the vibrancy and cultural legacy of the people. We worked closely with artist Moe Brooker on his last major commission, The Fruit of the Spirit.
Location: Philadelphia, PA
Area: 840,000SF
Recognition:
2022 - AIA Philadelphia Honor Award, Unbuilt Category
Synopsis:
In an effort to renew interest in public service agencies, this General Services Administration Design Excellence project includes the reorganization of multiple agencies to create a workplace designed to respond to the evolving needs of a younger generation of workers. Through an intense process of program analysis, existing condition assessment, and iterative scenario modeling, Erdy McHenry Architecture led a collaborative effort to repurpose and reposition the Green Federal Building functionally, operationally, economically, and socially to facilitate a transformation that leverages the individual agency assets to their greatest potential. This transformation also facilitates greater effectiveness in the Landlord’s ability to manage the facility and achieve an outcome that was once thought to be possible only under the auspices of a full-scale “modernization” project.
The General Services Administration goals were as follows:
• Increase efficiency of leasable area
• Bring in additional federal agencies
• Modernize building infrastructure
During the Design Concepts and Programming phase, additional goals were outlined as targets for the project. These goals involve the development of a Universal Building Planning Strategy designed to leverage the workplace as a strategic resource while adding leasable space to the building.
• Consolidate agencies (right-size and combine functions)
• Fill vacant space (fully lease the building)
• Renovate agency spaces into flexible, collaborative workplaces
• Upgrade building infrastructure and security
• Convert excess circulation space into usable space
• Provide flexibility for future needs (increase/reduction of agencies)
• Establish meeting space utilization rate goals for offices
• Convert excess corridor and joint-use space into leasable space
• Transform the character of public spaces into Class-A office spaces
This Design Excellence project includes the reorganization of all tenants in the existing Green Federal Building, totaling approximately 840,000 square feet, with a focus on re-envisioning the federal workplace. A majority of the tenant spaces have been restacked to improve the building’s efficiency and maximize leased space.
The implemented Building Organizational Strategy reduces the deep floor plates into smaller zones that are oriented toward the daylight, allowing daylight in and views out. Hard-wall “finger” spaces are distributed perpendicular to the core in a way that breaks down the scale of the space & provide for a more intimate planning on an otherwise oversized floor plate. All rooms located within the “fingers” are provided with glass partitions or large sidelites to allow day light to enter the room.
The reorganization of agencies within the building was executed in a manner that freed previously vacant and non-usable spaces, consolidated larger agencies into contiguous space, and ensured that each agency / group only had to move locations a single time. The staged renovation was designed to avoid agencies with 24/7 secure operations from having any down time. In addition, unused mechanical and storage spaces located throughout the building were reclaimed, and agencies configured more efficiently.
The existing Conference Center suffered a lack of variety in the size of the spaces available. The design responds by creating a variety of hi-tech expandable conference rooms that offer flexibility for event planners & also provides pre-function space that is outboard of the core with access to daylight & views. The large conference room can support 400 occupants to facilitate full-agency meetings. To foster social interaction, collaborative workspace is central to each floor, utilizing reclaimed space while also capturing space when the elevator banks were split to serve separate floors. The formality of a traditional meeting is displaced with high speed and direct communications.
Art in Architecture Program
Our team worked with the GSA on the AiA Program, which brings local visual art to federal facilities nationwide, celebrating a diverse community of local artists and professionals and showcasing the vibrancy and cultural legacy of the people. We worked closely with artist Moe Brooker on his last major commission, The Fruit of the Spirit.
Built
![]()
![]()
![]()
![]()
![]()
![]()
![]()
Drawings
![]()
![]()
Aerial
![]()







Drawings


Aerial



