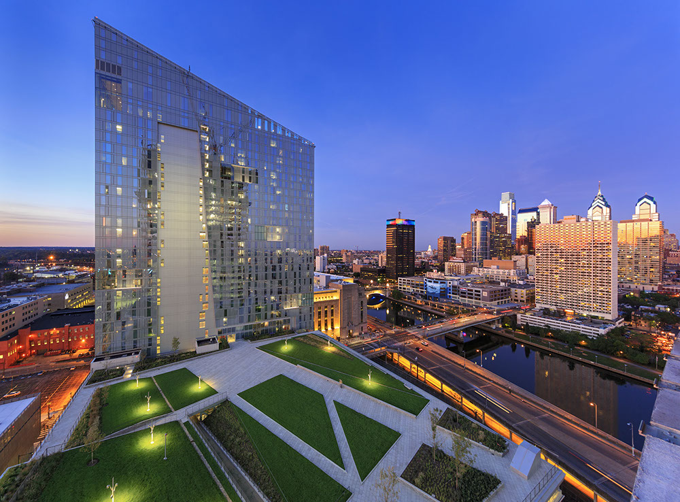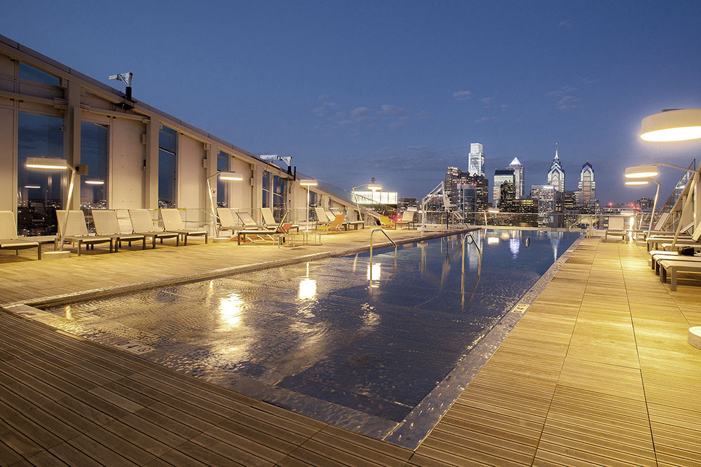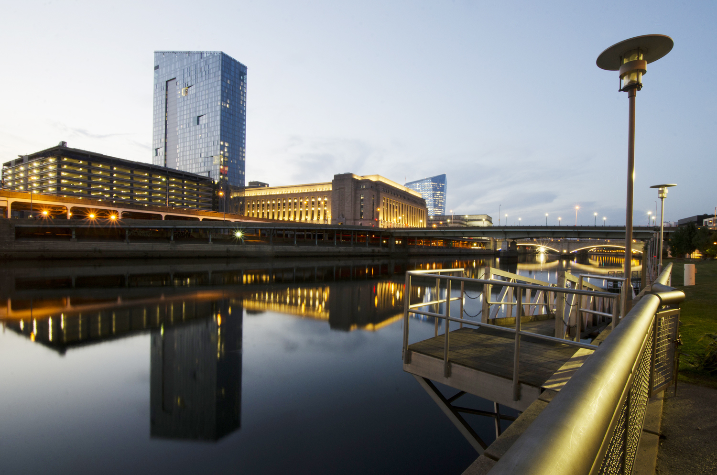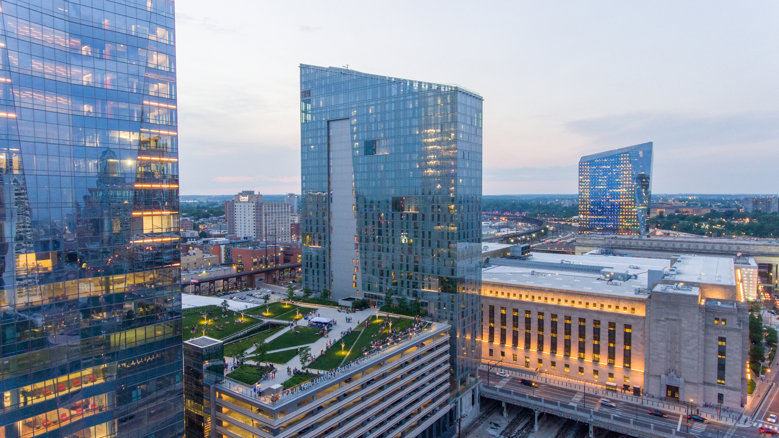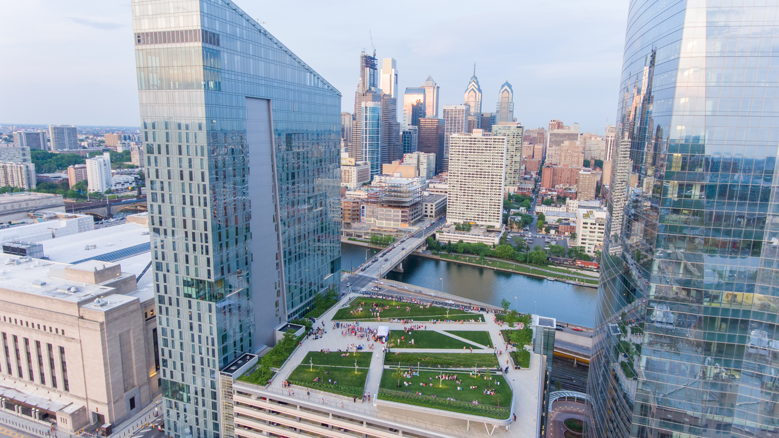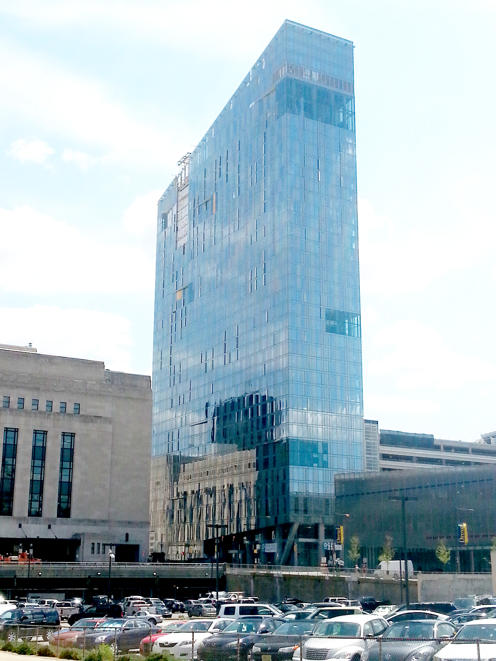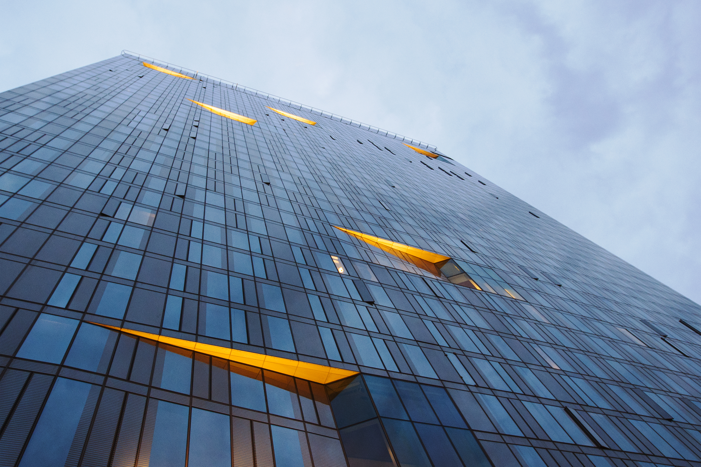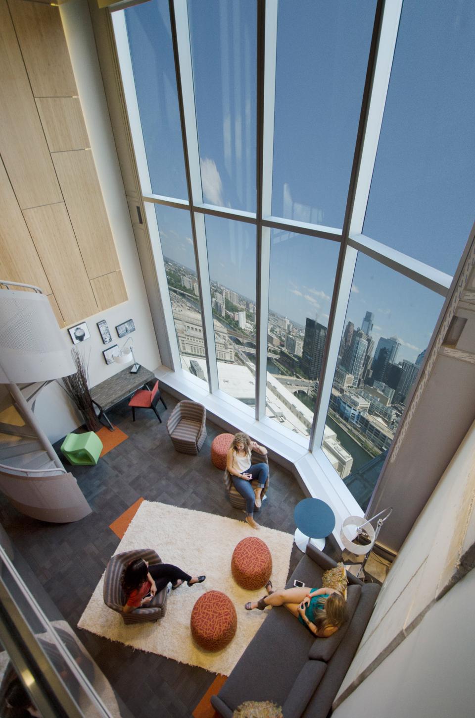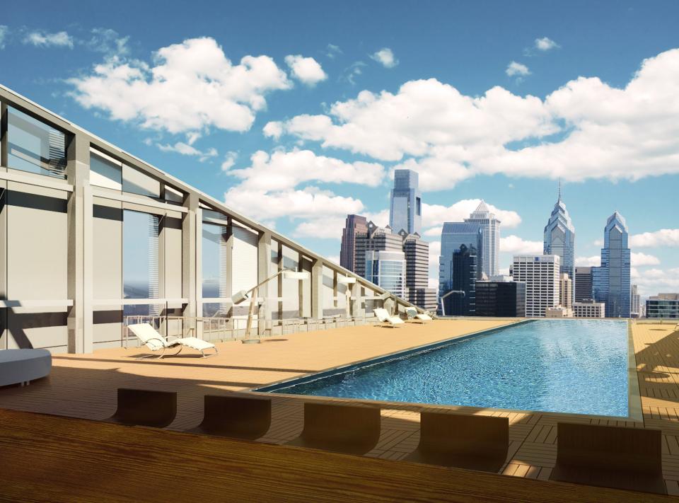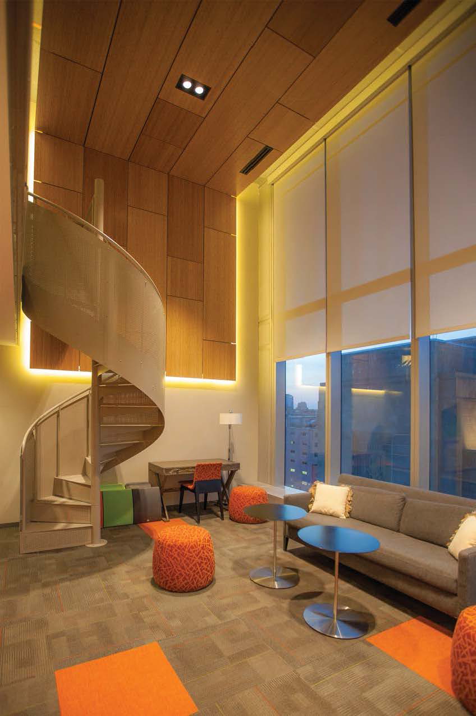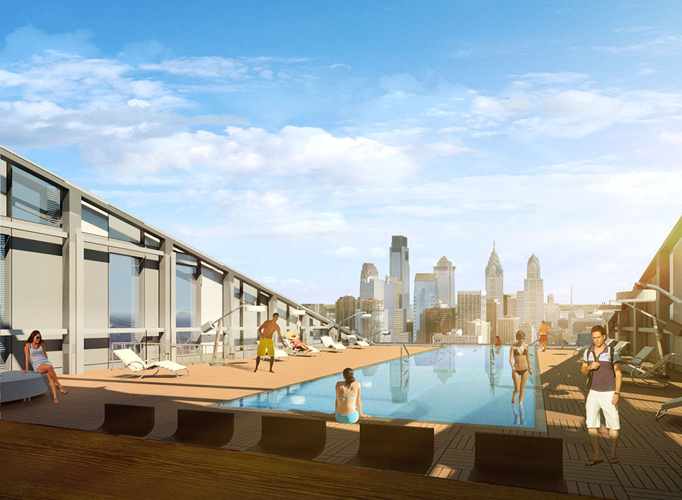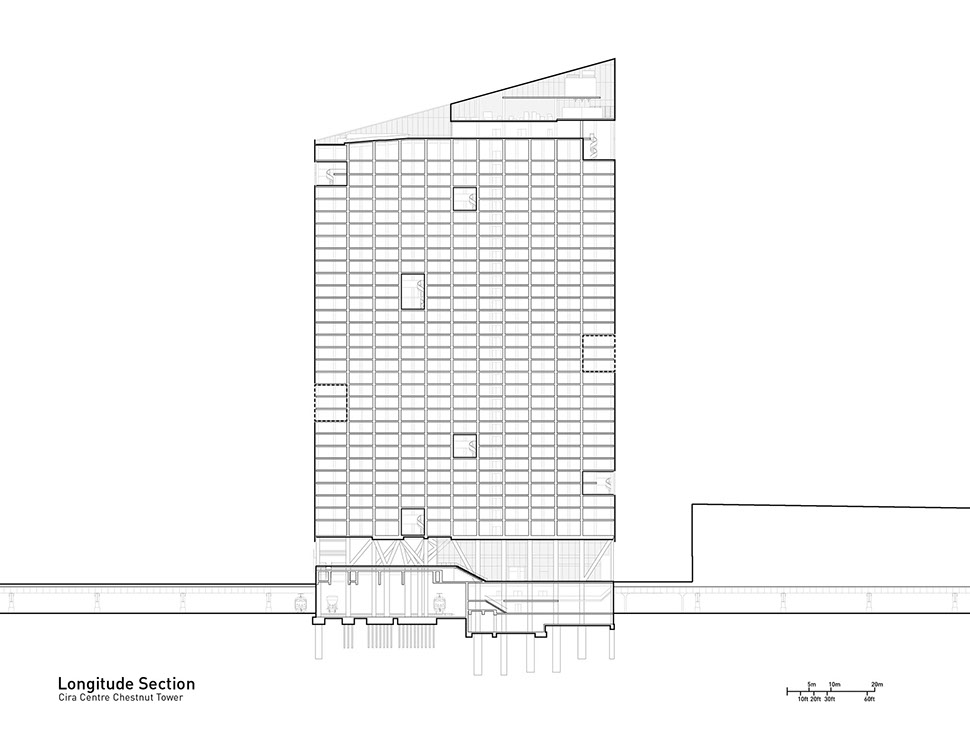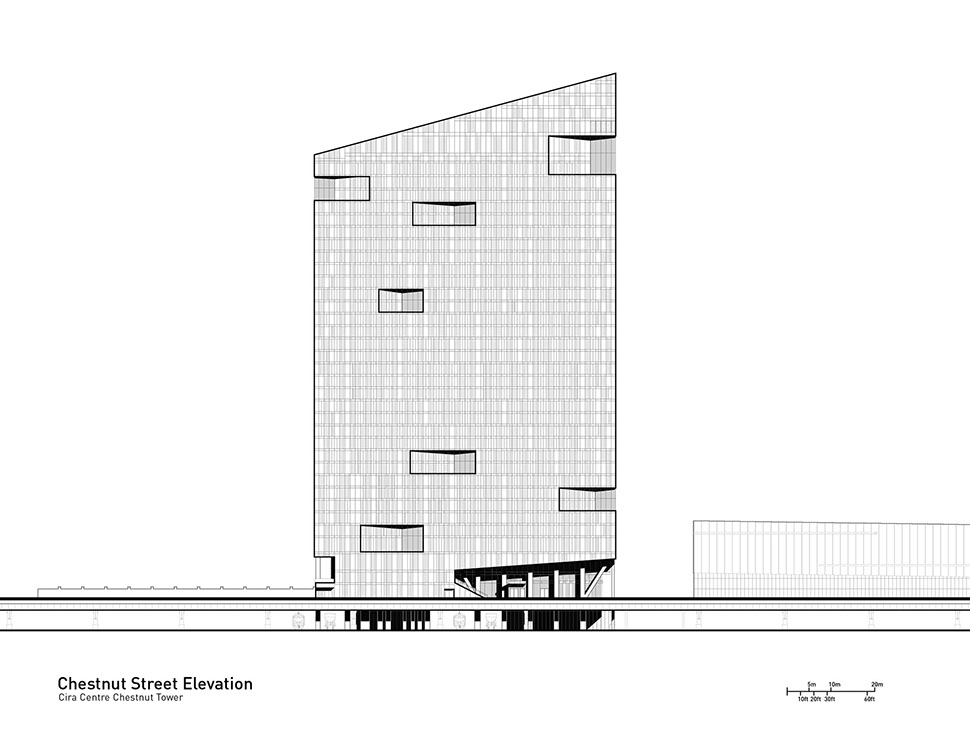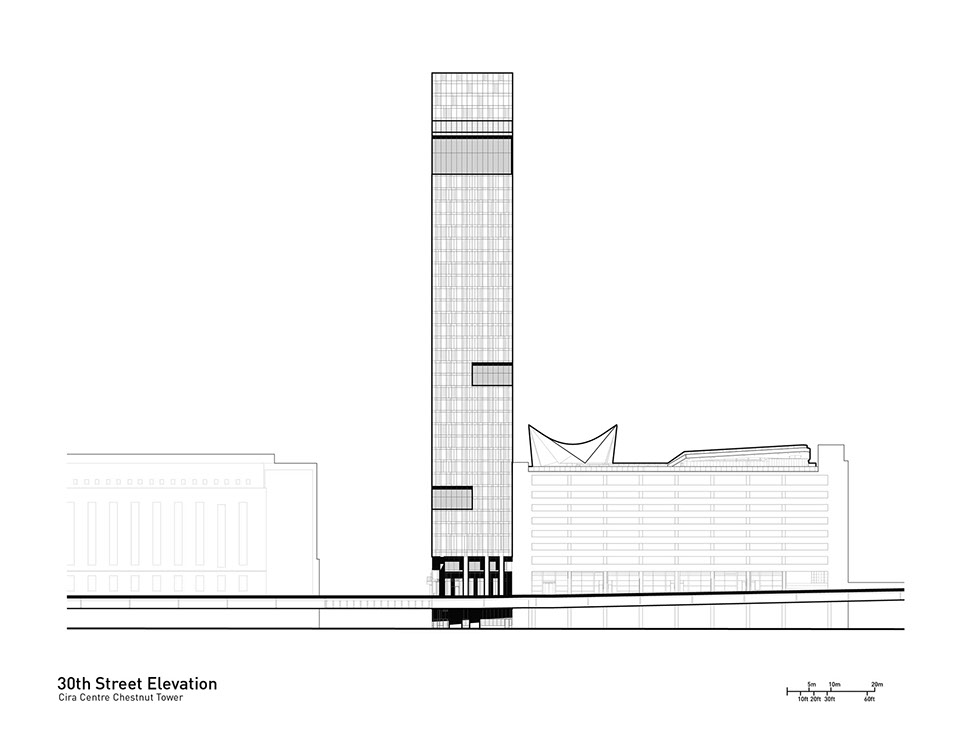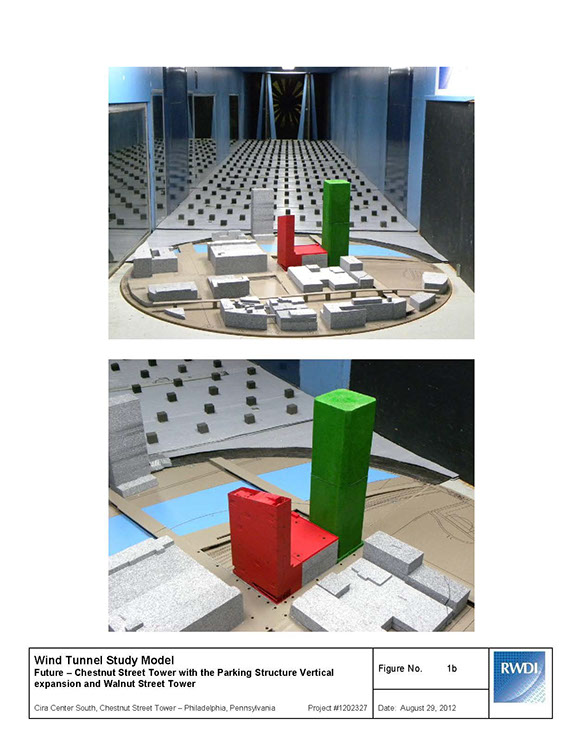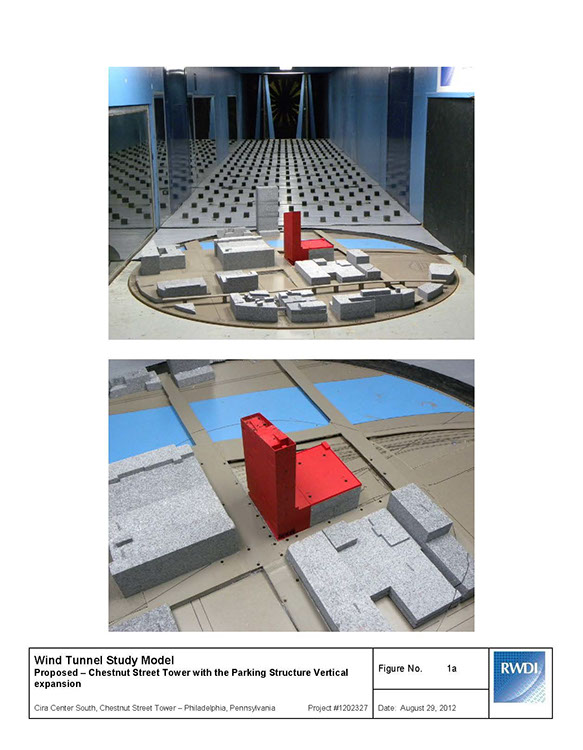
EVO CIRA CENTRE SOUTH
Client: Brandywine Realty Trust
Location: Philadelphia
Year: 2014
Area: 500,000 sf
Sustainability: LEED Registered
Recognition:
2013 – AIA Philadelphia Honor Award
2015 - AIA Philadelphia Honor Award
Synopsis:
Evo at Cira Centre South is an off-campus residential tower located in the heart of Philadelphia. The tower extends the Philadelphia skyline to the western bank of the Schuylkill River and defines a gateway to University City, known for its large concentration of colleges, universities, health systems and think tanks.
Dubbed one of the tallest student apartment buildings in the United States, evo at Cira South sets new standards for student urban apartment living and along with its one acre green roof, Cira Green, this project is in line to establish new standards in sustainability and storm water management, targeting LEED Gold.
Conceived on a challenging narrow site located over an existing rail line and adjacent to an existing parking facility, evo offers a new housing option located within walking distance to retail, mass transportation and university facilities and features furnished units with bed-bath parity. Conceived as a vertical community, the 34-story tower is punctuated throughout with smartly located internal public squares, which create a critical component for bringing together students, faculty, staff, and the general public to form shared communities providing a supportive, human-scaled residential experience.
Evo and Cira Green promote socialization of its residents through an architecture of community. Its shared spaces vary in scale and function to provide multiple venues for interaction and community. The rooftop pool deck, community room and fitness center offer a decidedly different social experience, while creating opportunity for happenstance interaction and new connections among residents. The pool deck floats among the skyscrapers of Center City as the building parapet dips out of the view shed and the Philadelphia skyline is reflected in the pool’s infinity edge, reinforcing the building’s physical and metaphorical location between the universities and the central business district. Registered Evo at Cira Centre South is an off-campus residential tower located in the heart of Philadelphia. The tower extends the Philadelphia skyline to the western bank of the Schuylkill River and defines a gateway to University City, known for its large concentration of colleges, universities, health systems and think tanks.
Location: Philadelphia
Year: 2014
Area: 500,000 sf
Sustainability: LEED Registered
Recognition:
2013 – AIA Philadelphia Honor Award
2015 - AIA Philadelphia Honor Award
Synopsis:
Evo at Cira Centre South is an off-campus residential tower located in the heart of Philadelphia. The tower extends the Philadelphia skyline to the western bank of the Schuylkill River and defines a gateway to University City, known for its large concentration of colleges, universities, health systems and think tanks.
Dubbed one of the tallest student apartment buildings in the United States, evo at Cira South sets new standards for student urban apartment living and along with its one acre green roof, Cira Green, this project is in line to establish new standards in sustainability and storm water management, targeting LEED Gold.
Conceived on a challenging narrow site located over an existing rail line and adjacent to an existing parking facility, evo offers a new housing option located within walking distance to retail, mass transportation and university facilities and features furnished units with bed-bath parity. Conceived as a vertical community, the 34-story tower is punctuated throughout with smartly located internal public squares, which create a critical component for bringing together students, faculty, staff, and the general public to form shared communities providing a supportive, human-scaled residential experience.
Evo and Cira Green promote socialization of its residents through an architecture of community. Its shared spaces vary in scale and function to provide multiple venues for interaction and community. The rooftop pool deck, community room and fitness center offer a decidedly different social experience, while creating opportunity for happenstance interaction and new connections among residents. The pool deck floats among the skyscrapers of Center City as the building parapet dips out of the view shed and the Philadelphia skyline is reflected in the pool’s infinity edge, reinforcing the building’s physical and metaphorical location between the universities and the central business district. Registered Evo at Cira Centre South is an off-campus residential tower located in the heart of Philadelphia. The tower extends the Philadelphia skyline to the western bank of the Schuylkill River and defines a gateway to University City, known for its large concentration of colleges, universities, health systems and think tanks.


