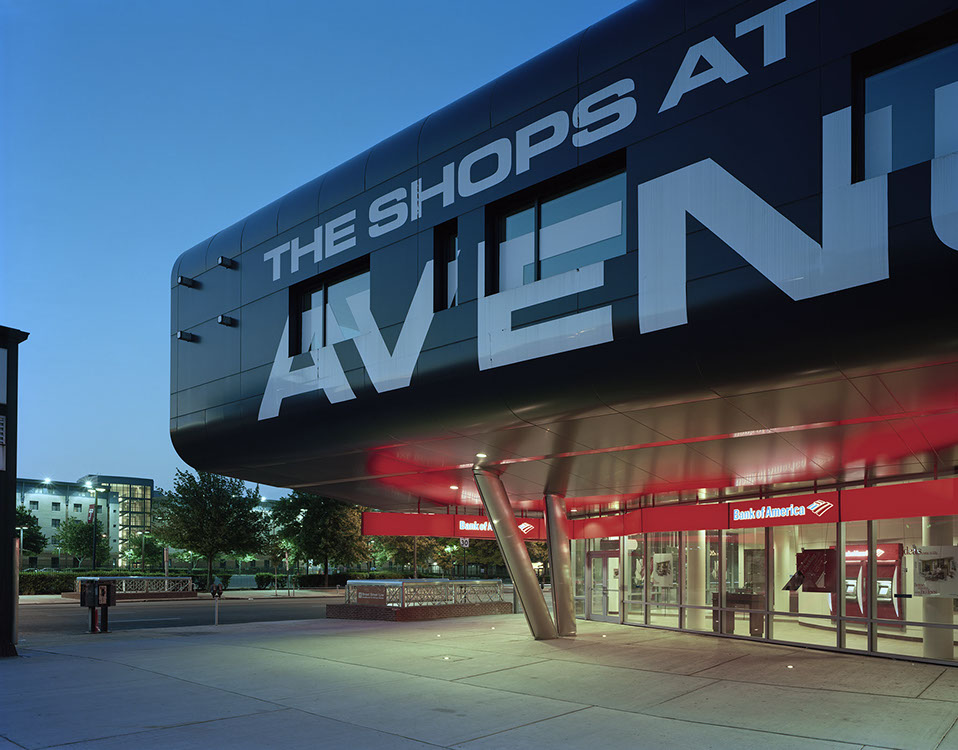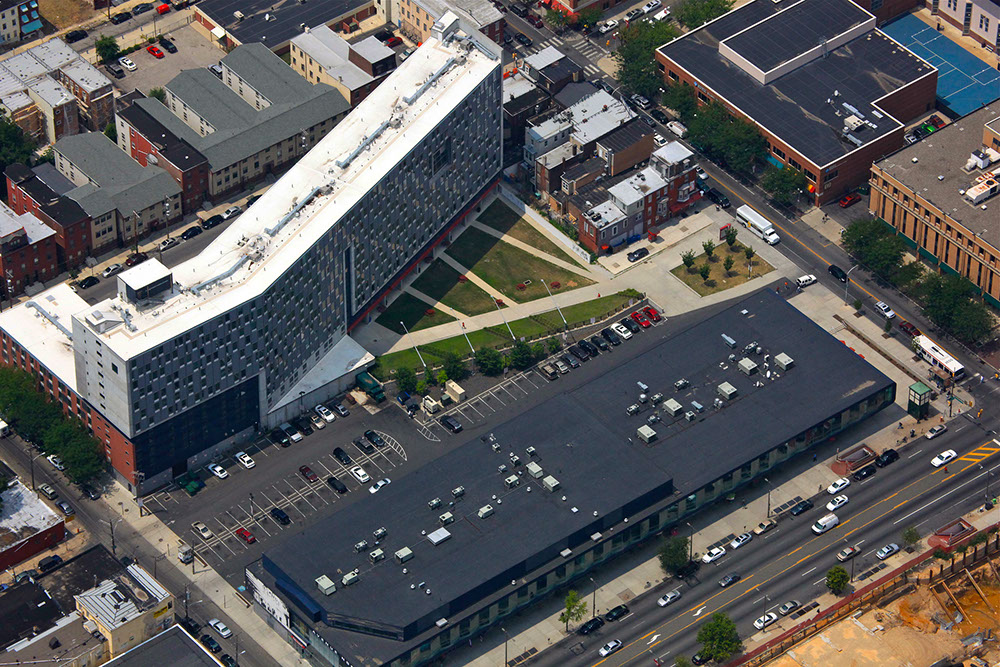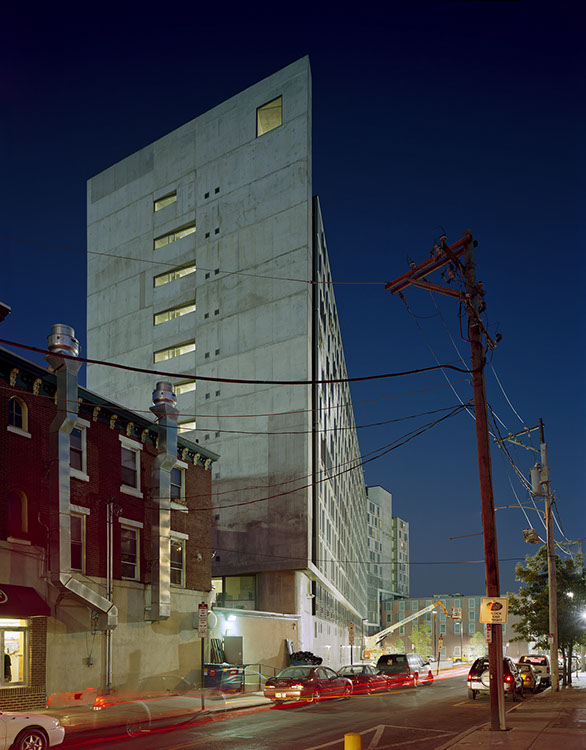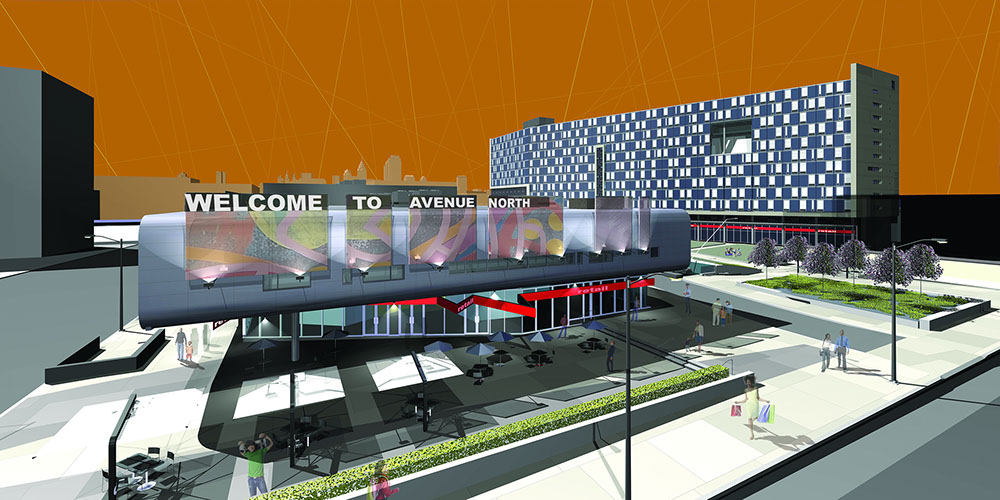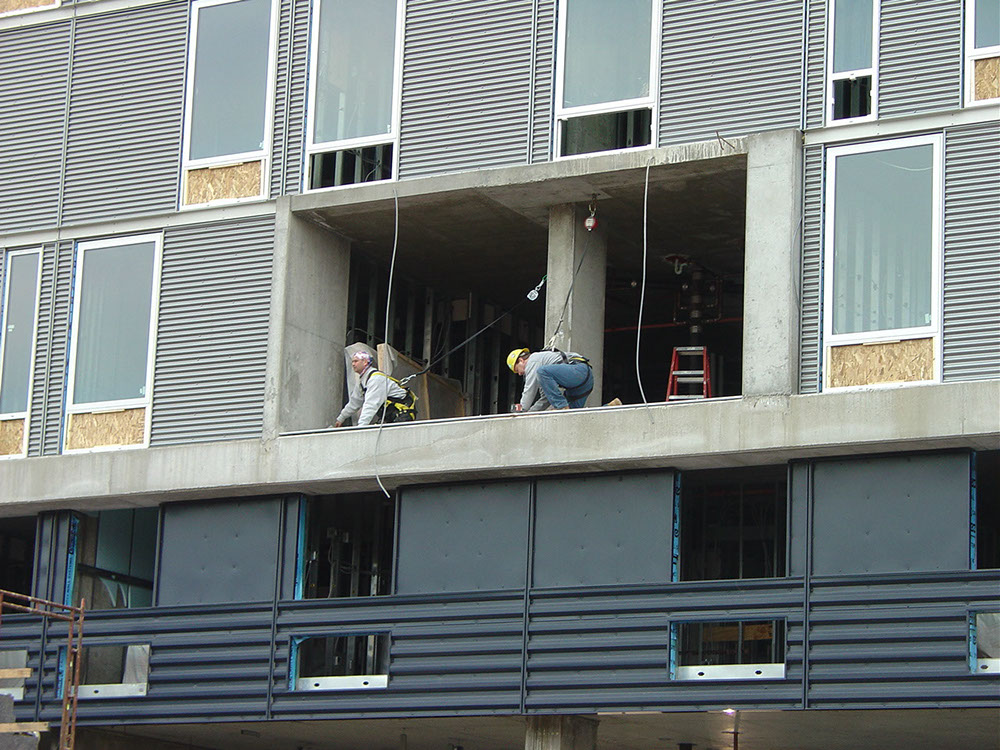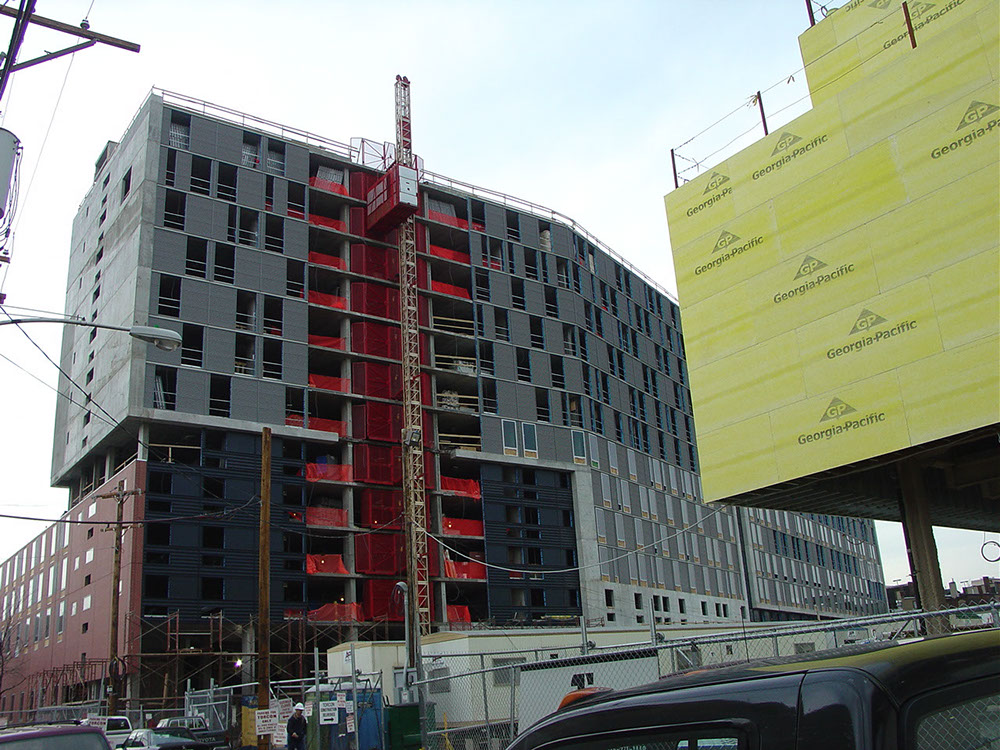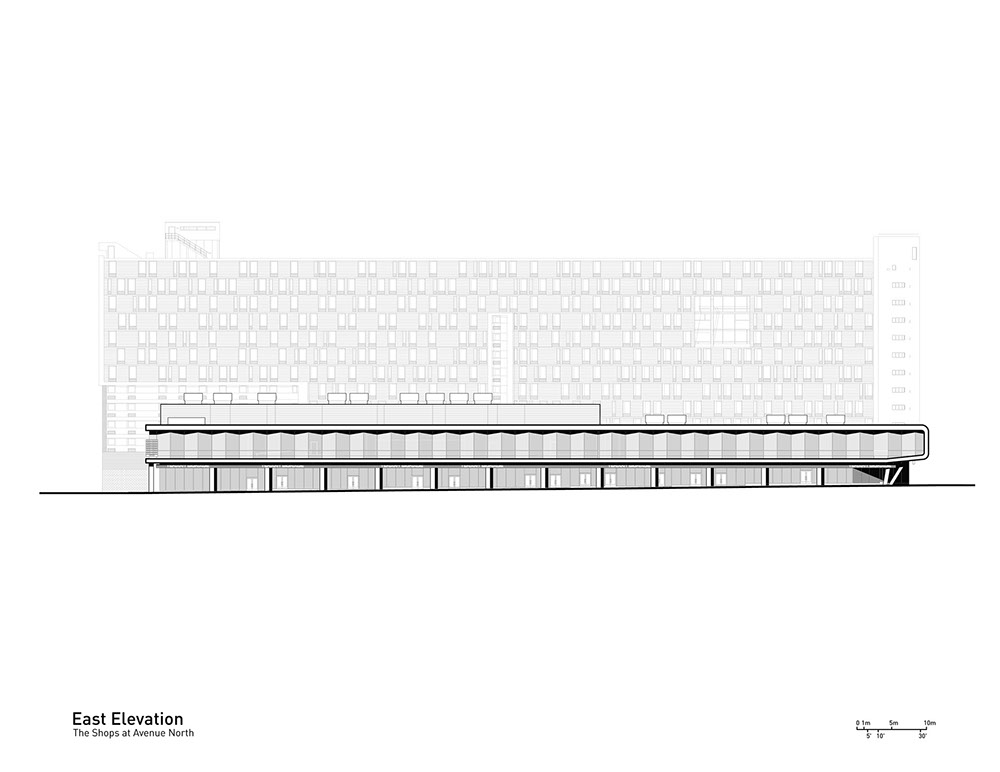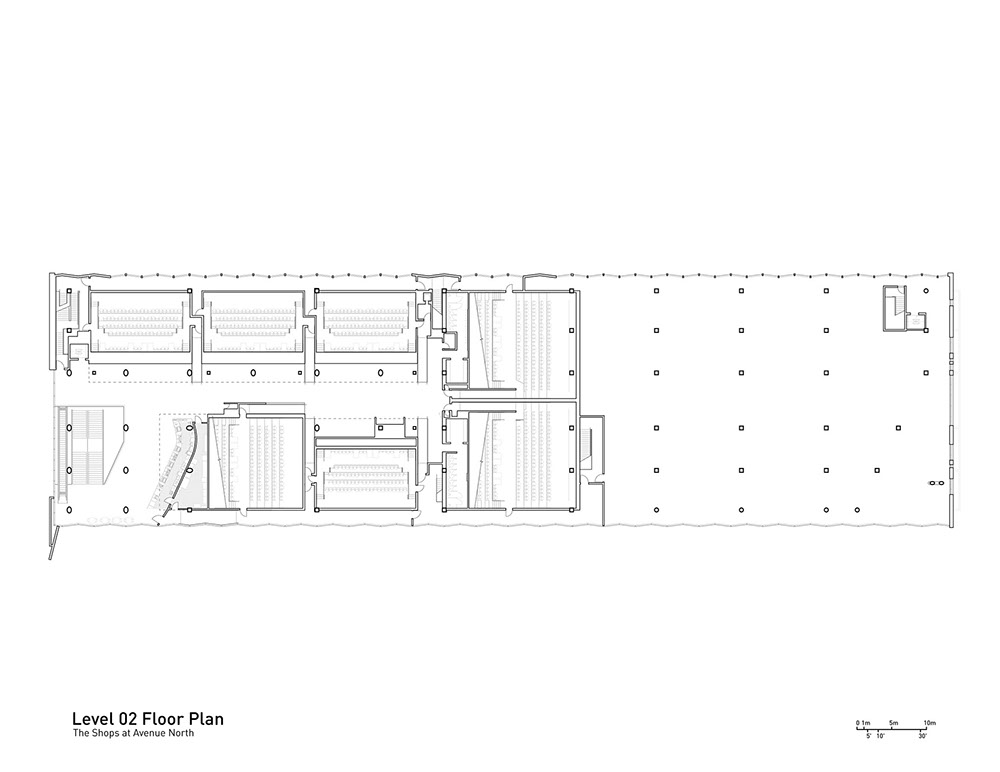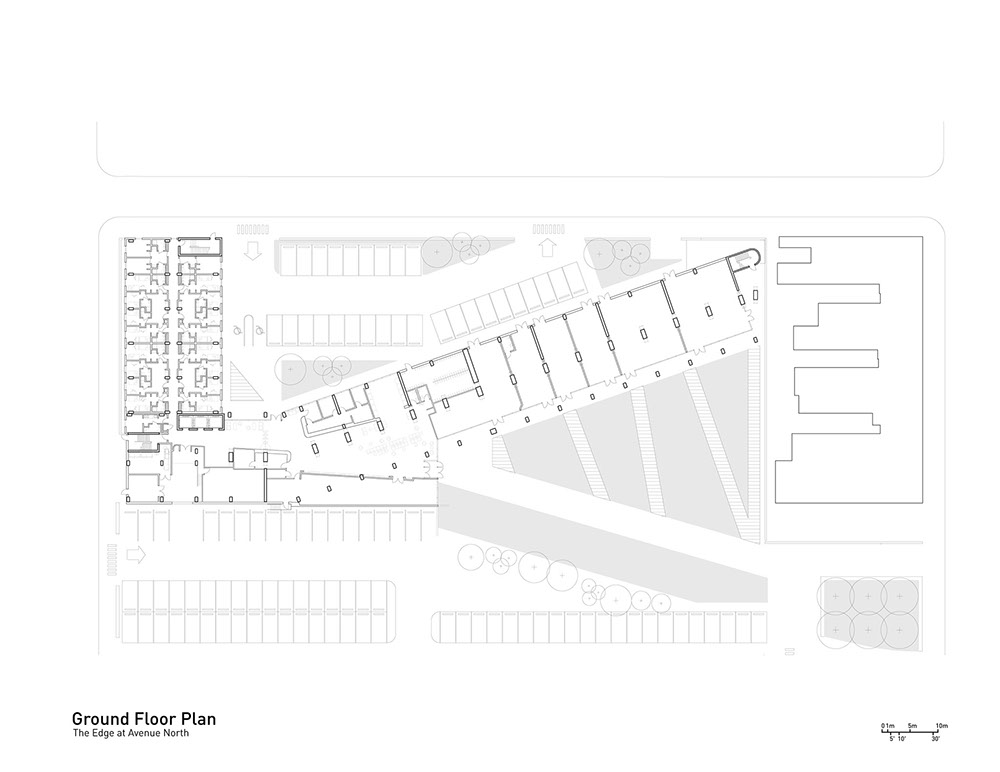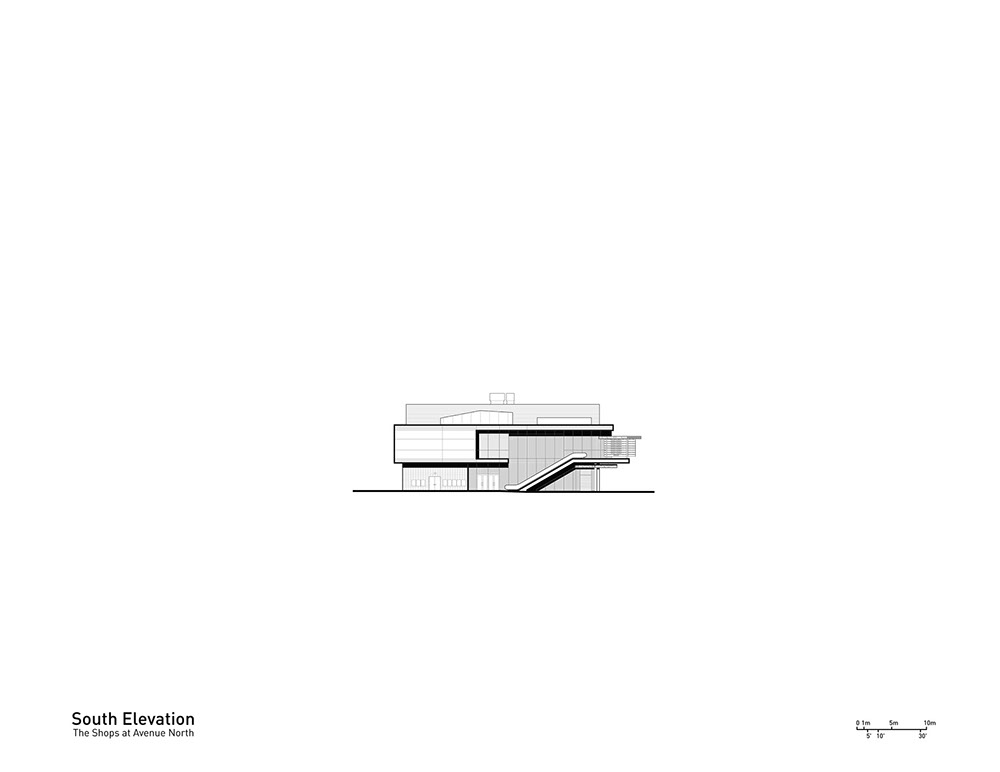
EDGE AT AVE. NORTH
Client: N/A
Location: Philadelphia, PA
Date: 2006
Area: 300,000 sq. feet
Recognition:
2004 – AIA Philadelphia Recognition Award: 1600 North Broad Street
Synopsis:
The program for this 1200-bed Residence Building and 91,000 square foot retail building addresses the continuing renewal along the North Board Street Corridor and its form is conceived to minimize its impact to the surrounding community. Adjacent to Temple University, this revitalized city block has become an active commercial and residential center outside the campus.
The site plan for this urban renewal is comprised of 2 buildings, organized around a service courtyard. The retail building occupies the active Broad Street edge, while the residence building sits on the western edge of the site.
Two access strategies were implemented to connect the residence building to the neighborhood. The first strategy is a diagonal pedestrian walk running northeast into the heart of Temple’s campus. The second is a drop-off parking lot and access point from the southwest. This diagonal circulation creates a unique opportunity for student-oriented services in the base of the residence building.
To minimize shadows along 15th street, a primarily residential street, the building pulls back from the street edge. To be a respectful neighbor, the southwest corner of the building holds the street line, drops in scale and transitions to materials more akin to the surrounding context. The diagonal plan created to reduce the buildings impact to neighbors creates a residual green space along the front of the building. The green space is actively used by students and serves as gracious connection to the community and Temple’s campus.
Location: Philadelphia, PA
Date: 2006
Area: 300,000 sq. feet
Recognition:
2004 – AIA Philadelphia Recognition Award: 1600 North Broad Street
Synopsis:
The program for this 1200-bed Residence Building and 91,000 square foot retail building addresses the continuing renewal along the North Board Street Corridor and its form is conceived to minimize its impact to the surrounding community. Adjacent to Temple University, this revitalized city block has become an active commercial and residential center outside the campus.
The site plan for this urban renewal is comprised of 2 buildings, organized around a service courtyard. The retail building occupies the active Broad Street edge, while the residence building sits on the western edge of the site.
Two access strategies were implemented to connect the residence building to the neighborhood. The first strategy is a diagonal pedestrian walk running northeast into the heart of Temple’s campus. The second is a drop-off parking lot and access point from the southwest. This diagonal circulation creates a unique opportunity for student-oriented services in the base of the residence building.
To minimize shadows along 15th street, a primarily residential street, the building pulls back from the street edge. To be a respectful neighbor, the southwest corner of the building holds the street line, drops in scale and transitions to materials more akin to the surrounding context. The diagonal plan created to reduce the buildings impact to neighbors creates a residual green space along the front of the building. The green space is actively used by students and serves as gracious connection to the community and Temple’s campus.


