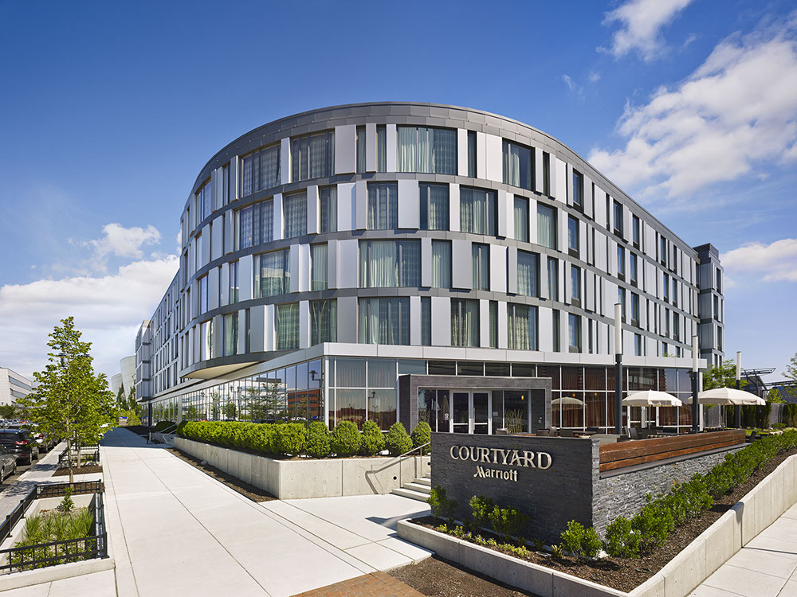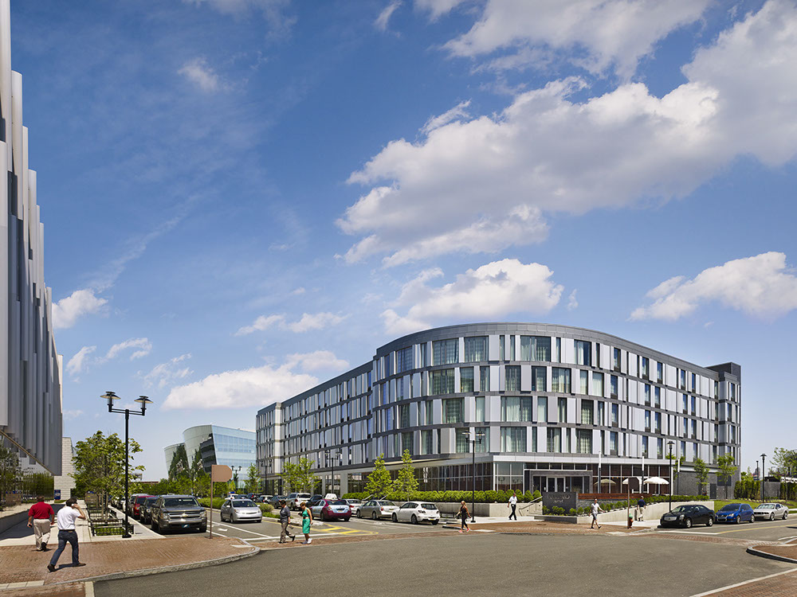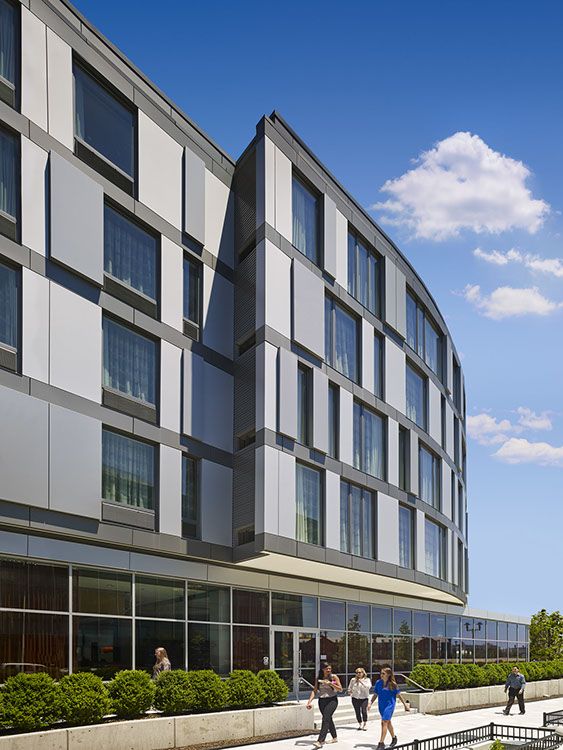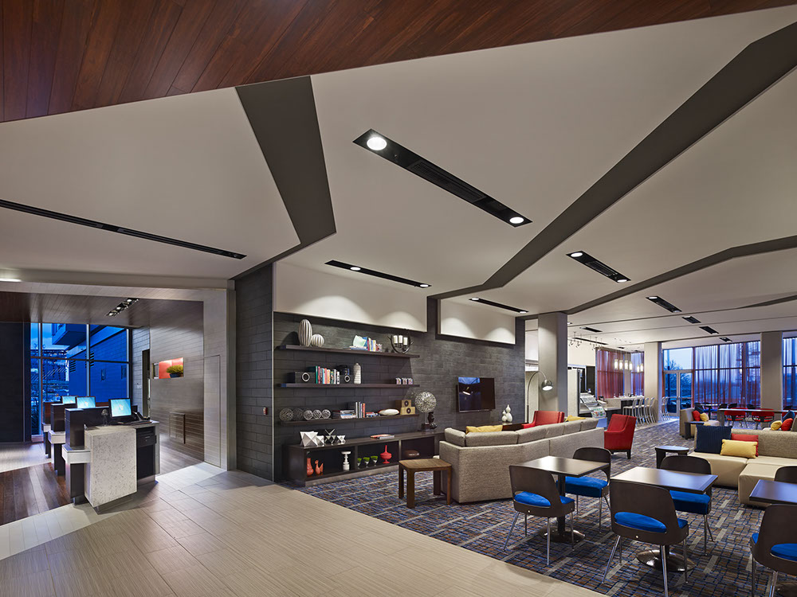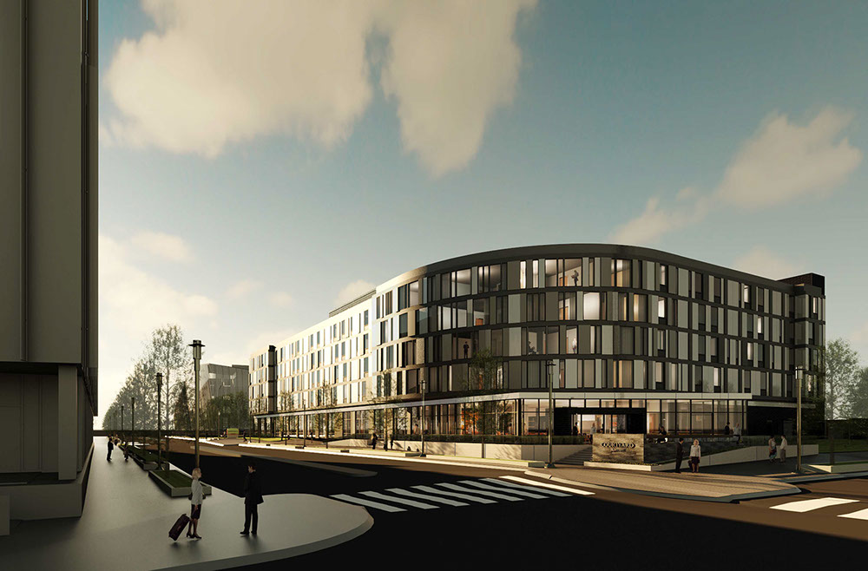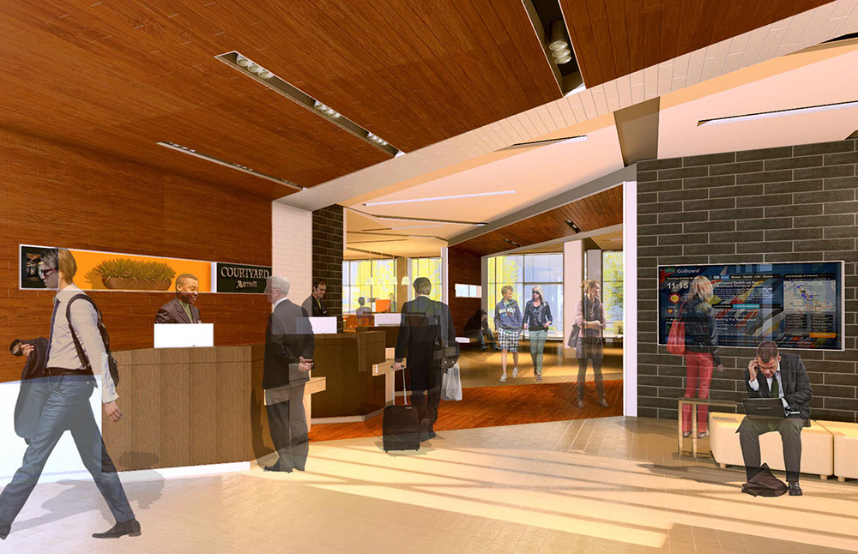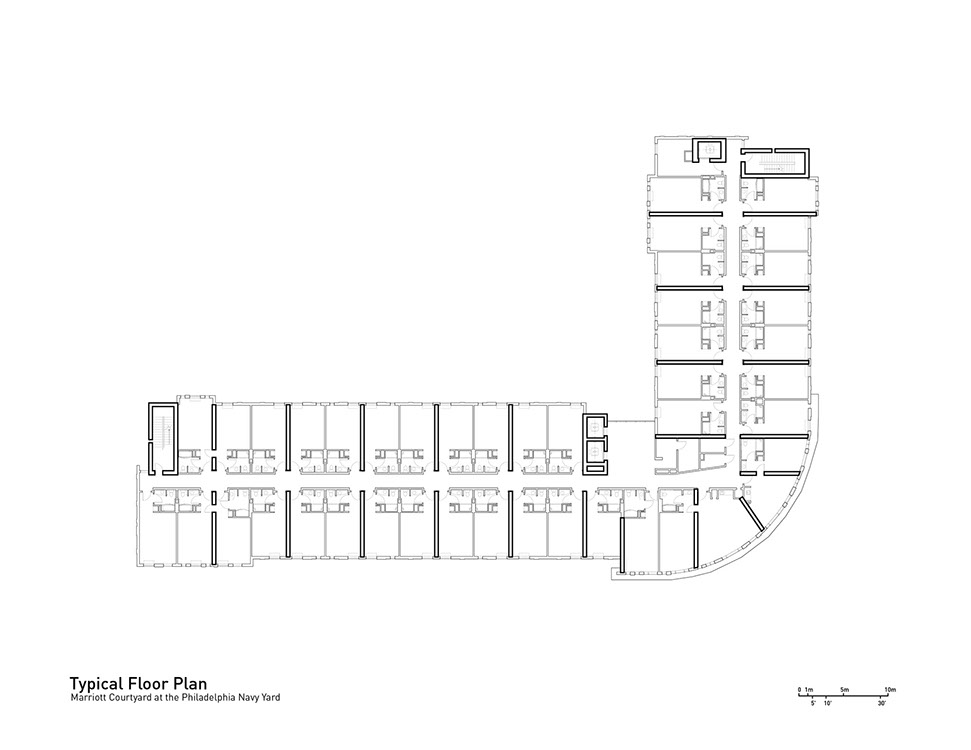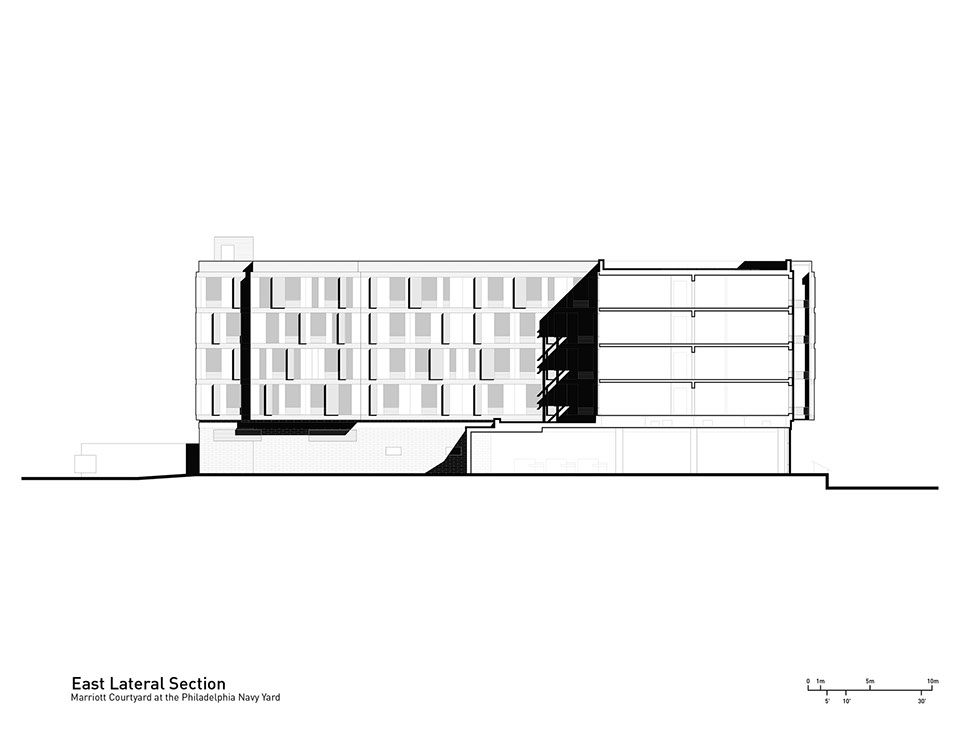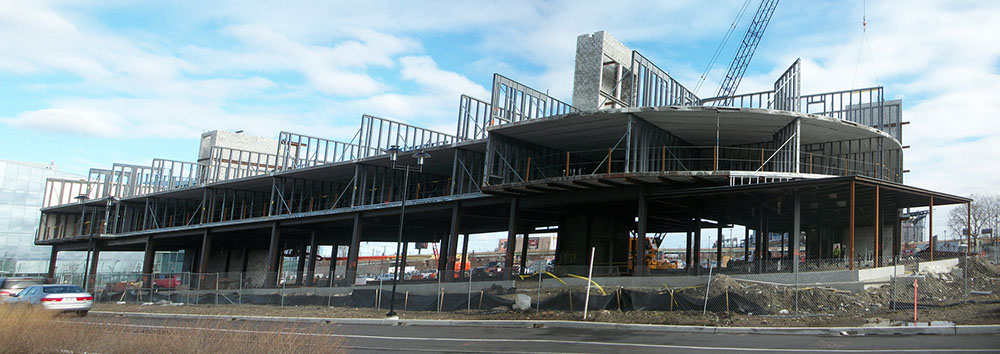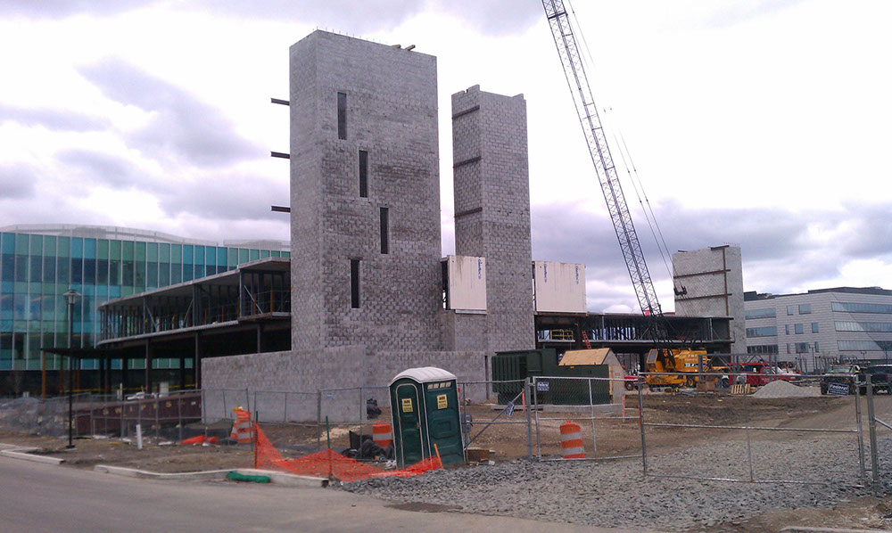
COURTYARD MARRIOT
Client: Ensemble Real Estate Services, Inc.
Location: Philadelphia, PA
Date: 2014
Area: 100,000 sq. feet
Recognition:
2014 – AIA Philadelphia Merit Award – Built Category: Courtyard Philadelphia South
Synopsis:
The Historic Philadelphia Navy Yard is in the process of implementing a dramatic revitalization of the including the creation of new streetscape, parks, and a pedestrian friendly environment. Liberty Property Trust and PIDC are creating a campus of unique and modern buildings, custom-designed by world renowned architecture and design firms. In response, the Owner wanted the new hotel to provide a unique twist to the Marriott brand standards that would blend seamlessly with the surrounding buildings. As the first hotel on the site, Erdy McHenry strives to create a signature building that would uphold the standard of quality that has come to be expected at the Navy Yard.
The design of the Courtyard Navy Yard consists of a highly customized version of the Marriott Courtyard brand, in response to the surrounding urban feel of the site. Similar to adjacent buildings, the building employs a facade system that animates the building, offering varying layers of color and shadow effects throughout the day. The facility consists of a 5-story, 172 room hotel, with enhanced ground floor dining and bar/lounge facility responding to the anticipated interest from the expanding business community of the Navy Yard.
The guest rooms offer a sleek, modern take on the layout and finishes of the Marriott standards with updated bathroom finishes and an alternate design for the standard desk and entertainment unit. Rapidly renewable bamboo flooring is highlighted in the lobby floors, walls and select ceiling areas. The project incorporated a diverse palette of materials and finishes, each meeting Marriott standards requirements for pre and post-consumer recycled content. The building façade is comprised of a mix of undulating aluminum rain screen panels and porcelain wall tile, each containing recycled content. Even the elevator lobby of the guest room floors was upgraded and enlarged to frame views of the nearby football stadium and the city beyond.
To create a sense of place and provide an inviting public presence, the building is pulled back from the corner to create a public terrace overlooking a future park across the street.
A primary goal for the project was to create stunning visual impact for the guest from arrival at the hotel through check-out while at the same time incorporating elements that helped to reduce the hotel’s impact on the environment. For instance, the design of the exterior cladding includes an intricately detailed system of clips, panels and insulation that provides interior comfort while reducing the building’s overall heat gain by preventing transfer of heat to the building sub-framing. This in turn reduces the building’s energy consumption. In many ways, this same eye towards sustainability was carried through the interior details of the hotel as well. The hotel has achieved the level of LEED-Certified design.
The design works within the bounds of the Courtyard brand requirements, utilizing the familiar spaces and sequences that one might recognize but incorporates specific gestures meant to highlight various parts of the overall guest experience – the goal being to create memorable experiences that will create a returning customer base.
Location: Philadelphia, PA
Date: 2014
Area: 100,000 sq. feet
Recognition:
2014 – AIA Philadelphia Merit Award – Built Category: Courtyard Philadelphia South
Synopsis:
The Historic Philadelphia Navy Yard is in the process of implementing a dramatic revitalization of the including the creation of new streetscape, parks, and a pedestrian friendly environment. Liberty Property Trust and PIDC are creating a campus of unique and modern buildings, custom-designed by world renowned architecture and design firms. In response, the Owner wanted the new hotel to provide a unique twist to the Marriott brand standards that would blend seamlessly with the surrounding buildings. As the first hotel on the site, Erdy McHenry strives to create a signature building that would uphold the standard of quality that has come to be expected at the Navy Yard.
The design of the Courtyard Navy Yard consists of a highly customized version of the Marriott Courtyard brand, in response to the surrounding urban feel of the site. Similar to adjacent buildings, the building employs a facade system that animates the building, offering varying layers of color and shadow effects throughout the day. The facility consists of a 5-story, 172 room hotel, with enhanced ground floor dining and bar/lounge facility responding to the anticipated interest from the expanding business community of the Navy Yard.
The guest rooms offer a sleek, modern take on the layout and finishes of the Marriott standards with updated bathroom finishes and an alternate design for the standard desk and entertainment unit. Rapidly renewable bamboo flooring is highlighted in the lobby floors, walls and select ceiling areas. The project incorporated a diverse palette of materials and finishes, each meeting Marriott standards requirements for pre and post-consumer recycled content. The building façade is comprised of a mix of undulating aluminum rain screen panels and porcelain wall tile, each containing recycled content. Even the elevator lobby of the guest room floors was upgraded and enlarged to frame views of the nearby football stadium and the city beyond.
To create a sense of place and provide an inviting public presence, the building is pulled back from the corner to create a public terrace overlooking a future park across the street.
A primary goal for the project was to create stunning visual impact for the guest from arrival at the hotel through check-out while at the same time incorporating elements that helped to reduce the hotel’s impact on the environment. For instance, the design of the exterior cladding includes an intricately detailed system of clips, panels and insulation that provides interior comfort while reducing the building’s overall heat gain by preventing transfer of heat to the building sub-framing. This in turn reduces the building’s energy consumption. In many ways, this same eye towards sustainability was carried through the interior details of the hotel as well. The hotel has achieved the level of LEED-Certified design.
The design works within the bounds of the Courtyard brand requirements, utilizing the familiar spaces and sequences that one might recognize but incorporates specific gestures meant to highlight various parts of the overall guest experience – the goal being to create memorable experiences that will create a returning customer base.



