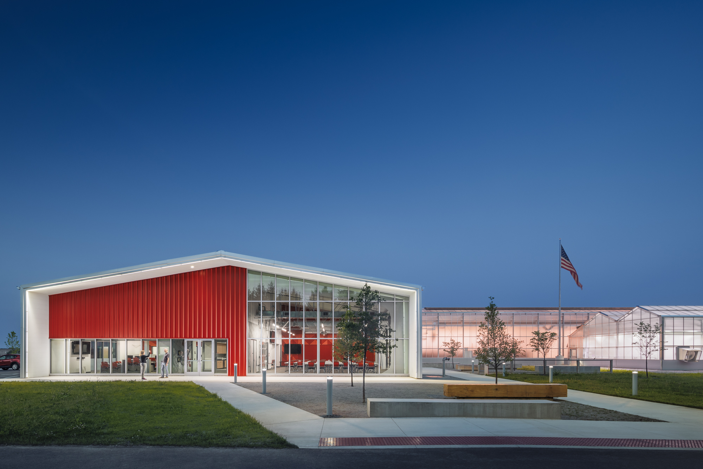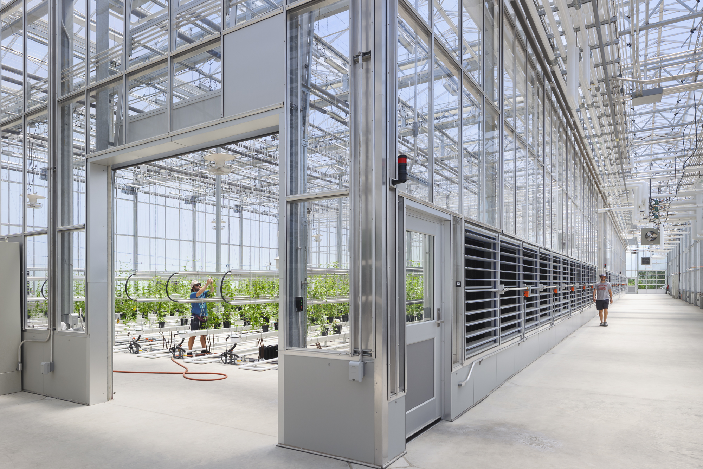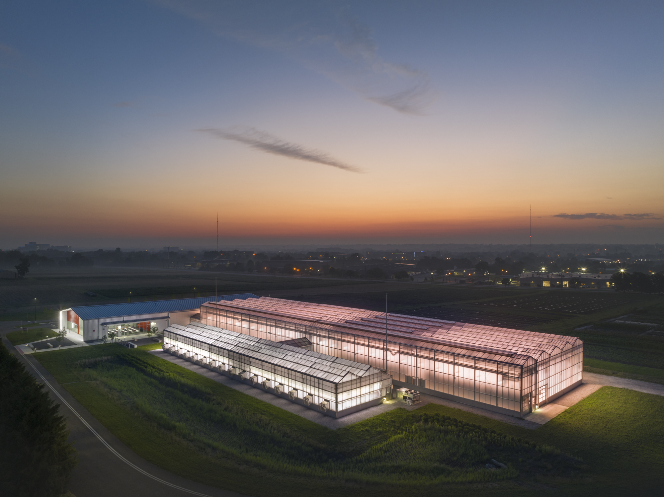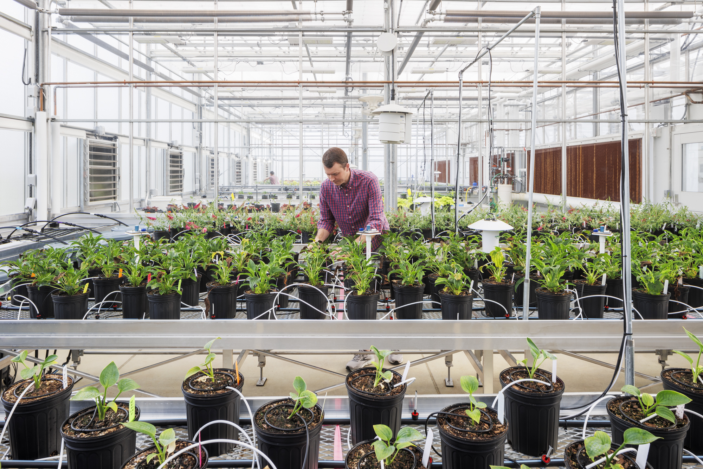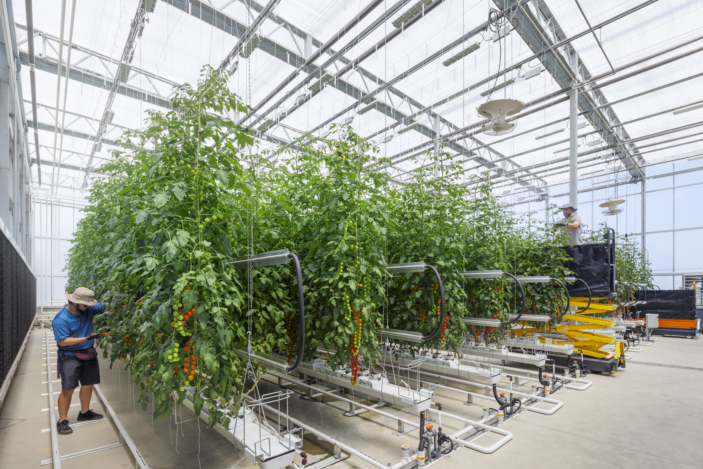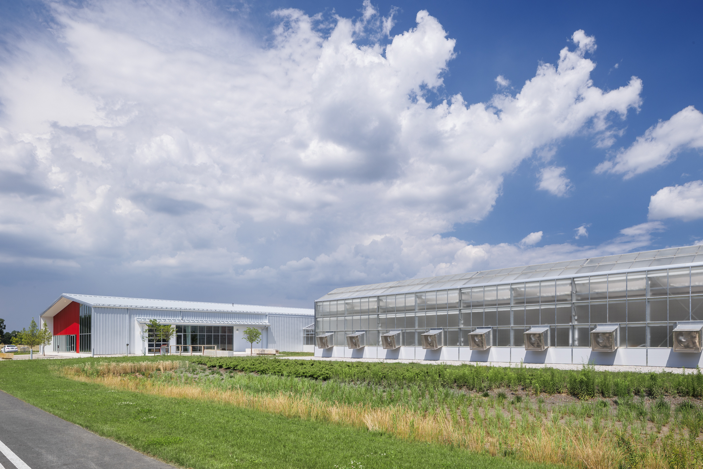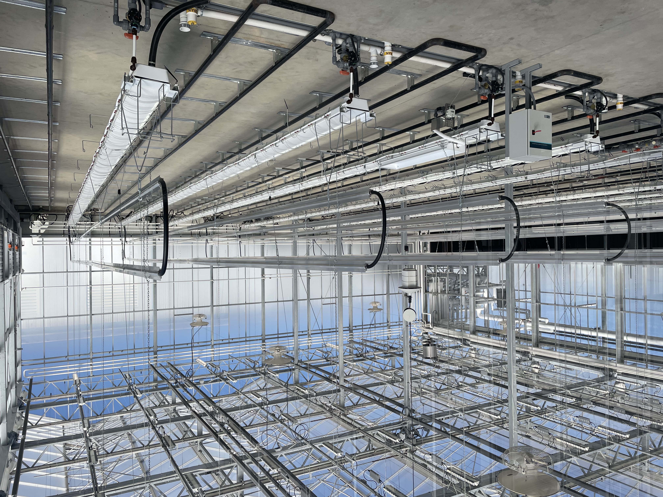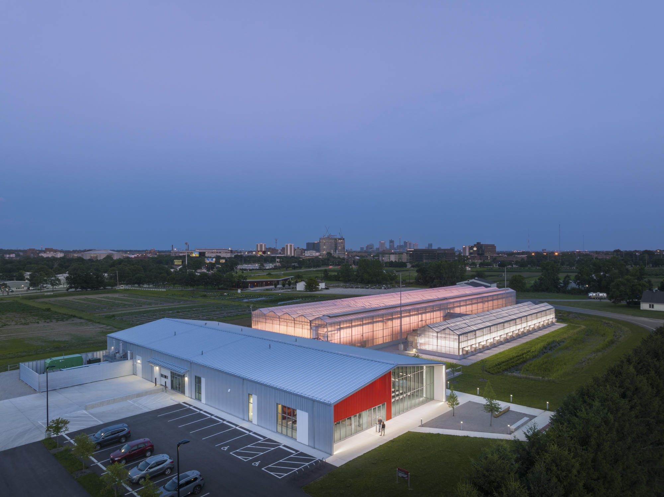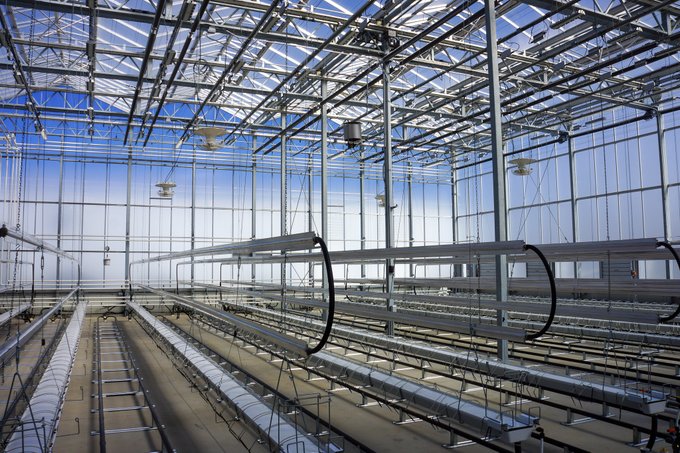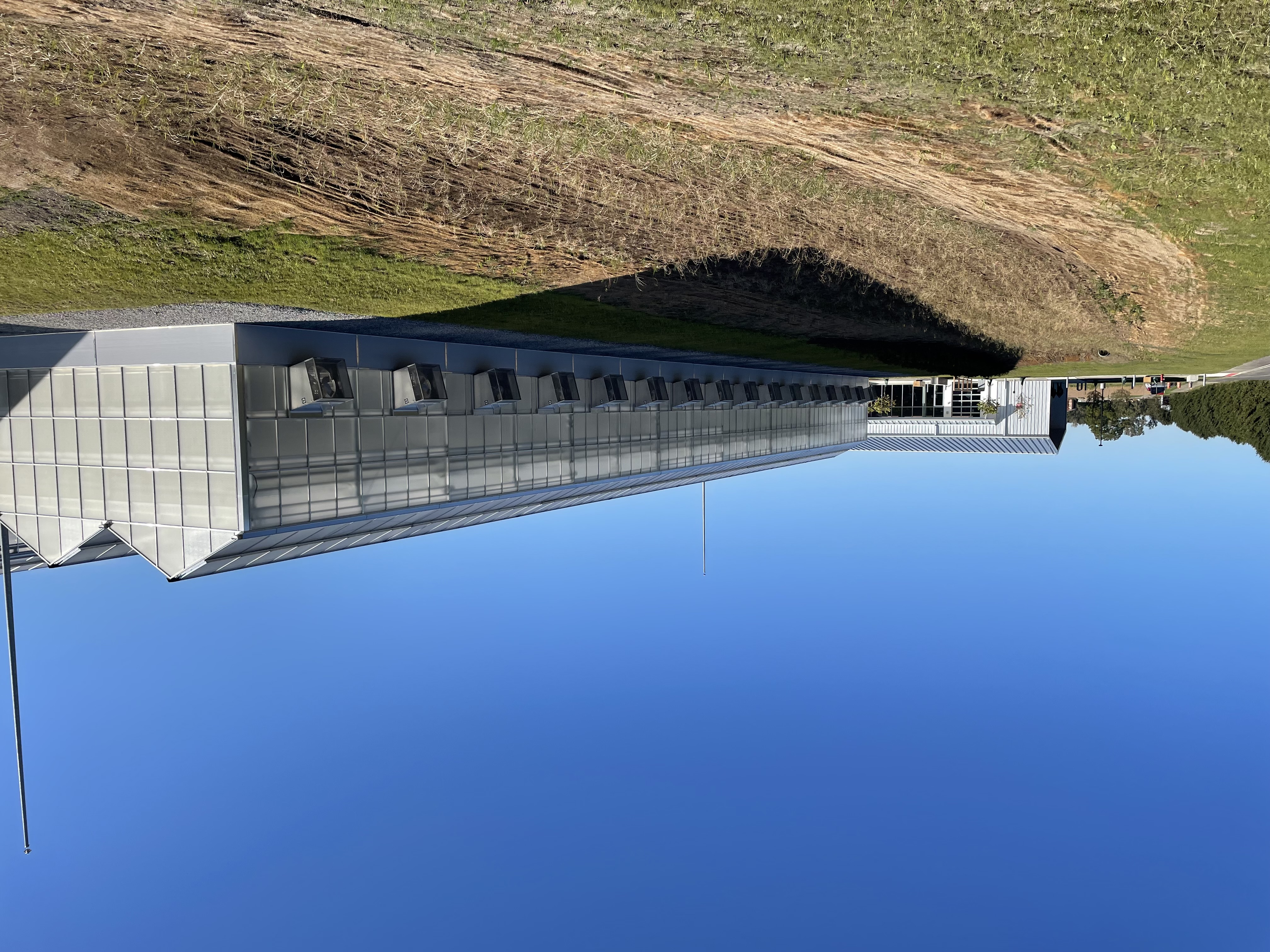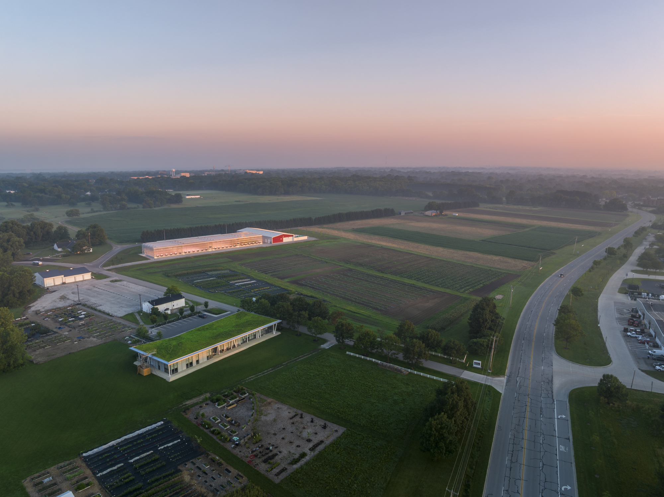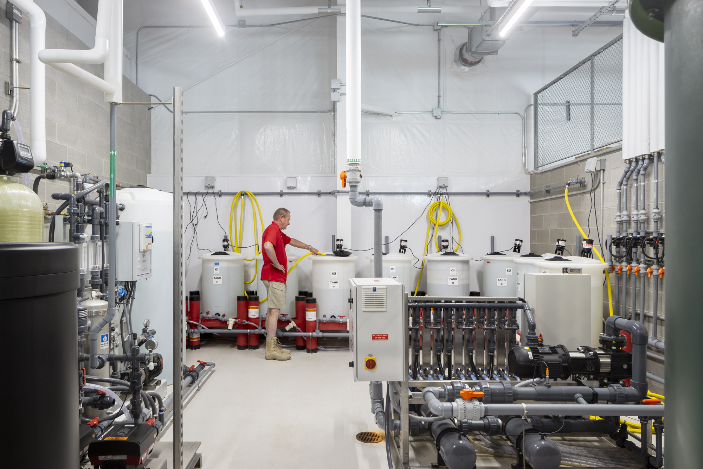
CONTROLLED ENVIRONMENT AGRICULTURE RESEARCH COMPLEX
Client: The Ohio State University
Location: Columbus, OH
Status: Completed 2022
Area: 44,000 SF total project
(32,000 sf research greenhouses and 12,500 sf headhouse)
Recognition:
AIA Silver Medal
Synopsis:
The Controlled Environment Agricultural Research Complex is a research facility for the College of Food, Agricultural, and Environmental Sciences. This research facility helps develop transformative solutions to create greater food security through improvements in agricultural vitality. The facility contains a 24,000 sqft processing lab and headhouse to support the 32,000+ sqft of growing space for both research and production.
This facility provides a state-of-the-art facility for interdisciplinary agricultural research while creating opportunities for teaching, events, tours, and outreach programs that increase the visibility of OSU’s research associated with advanced methods of food production. Surrounded by research fields, the facility is designed to celebrate both indoor and outdoor food production studies. The complex includes a headhouse supporting administrative, teaching and lab functions, along with a large attached production greenhouse and a separate, affiliated research greenhouse.
The greenhouses, which read as separate structures, are constructed with innovative envelope systems and are compartmentalized to allow for separate research that may require a variety of growing conditions. Piping, ductwork, and conduit throughout the complex is predominantly exposed for functionality and as a bold display of the building’s working components. Landscaped basins define pedestrian paths leading to the building, manage the site stormwater, naturally filter fertigation wastewater, and recharge groundwater.
“The focus is unique in this facility,” said Chieri Kubota, PhD, professor of controlled environment agriculture in the CFAES Department of Horticulture and Crop Science. “It also will be interdisciplinary research and innovation.”
Location: Columbus, OH
Status: Completed 2022
Area: 44,000 SF total project
(32,000 sf research greenhouses and 12,500 sf headhouse)
Recognition:
AIA Silver Medal
Synopsis:
The Controlled Environment Agricultural Research Complex is a research facility for the College of Food, Agricultural, and Environmental Sciences. This research facility helps develop transformative solutions to create greater food security through improvements in agricultural vitality. The facility contains a 24,000 sqft processing lab and headhouse to support the 32,000+ sqft of growing space for both research and production.
This facility provides a state-of-the-art facility for interdisciplinary agricultural research while creating opportunities for teaching, events, tours, and outreach programs that increase the visibility of OSU’s research associated with advanced methods of food production. Surrounded by research fields, the facility is designed to celebrate both indoor and outdoor food production studies. The complex includes a headhouse supporting administrative, teaching and lab functions, along with a large attached production greenhouse and a separate, affiliated research greenhouse.
The greenhouses, which read as separate structures, are constructed with innovative envelope systems and are compartmentalized to allow for separate research that may require a variety of growing conditions. Piping, ductwork, and conduit throughout the complex is predominantly exposed for functionality and as a bold display of the building’s working components. Landscaped basins define pedestrian paths leading to the building, manage the site stormwater, naturally filter fertigation wastewater, and recharge groundwater.
“The focus is unique in this facility,” said Chieri Kubota, PhD, professor of controlled environment agriculture in the CFAES Department of Horticulture and Crop Science. “It also will be interdisciplinary research and innovation.”
Renderings
![]()
![]()
![]()
![]()
![]()
![]()
Site
![]()
![]()
Construction
![]()
![]()
![]()
![]()
![]()
![]()
![]()
![]()
![]()
![]()
![]()
Built
![]()
![]()
![]()
![]()
![]()
![]()
![]()
![]()
![]()
![]()
![]()
![]()
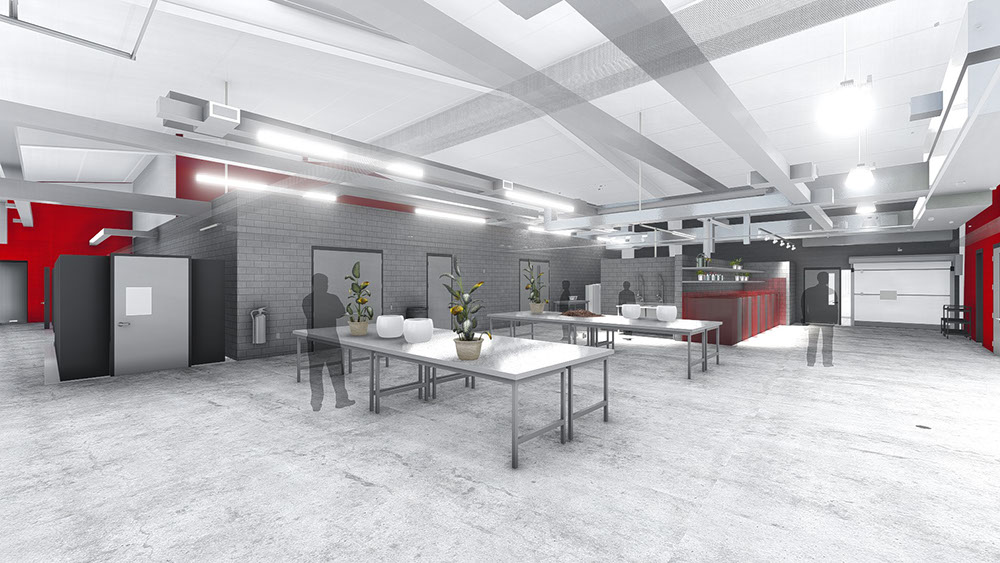
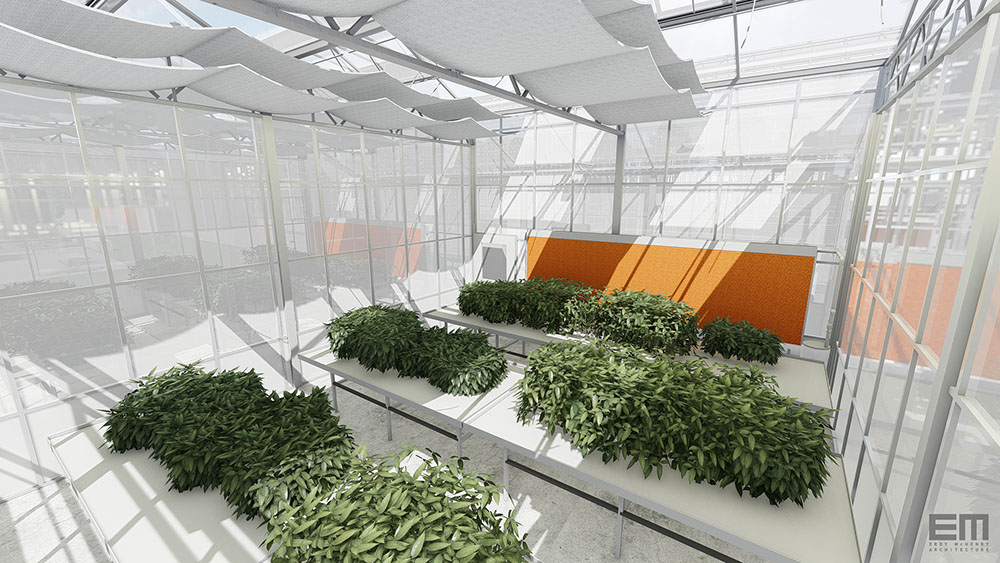


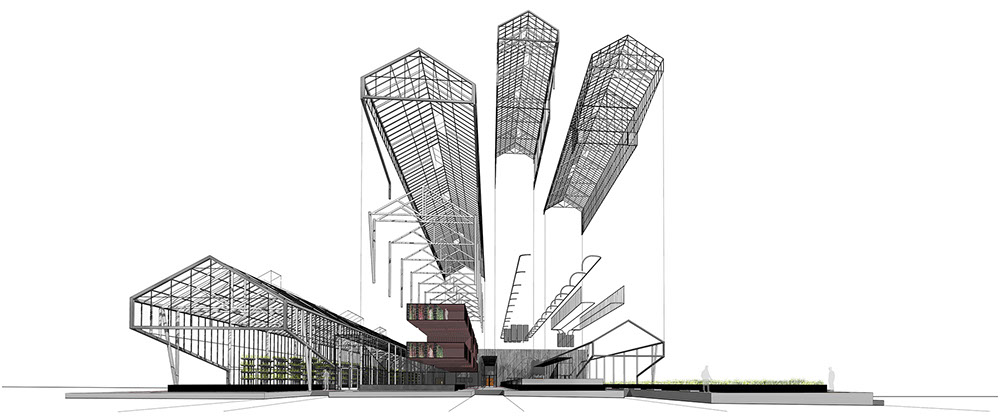
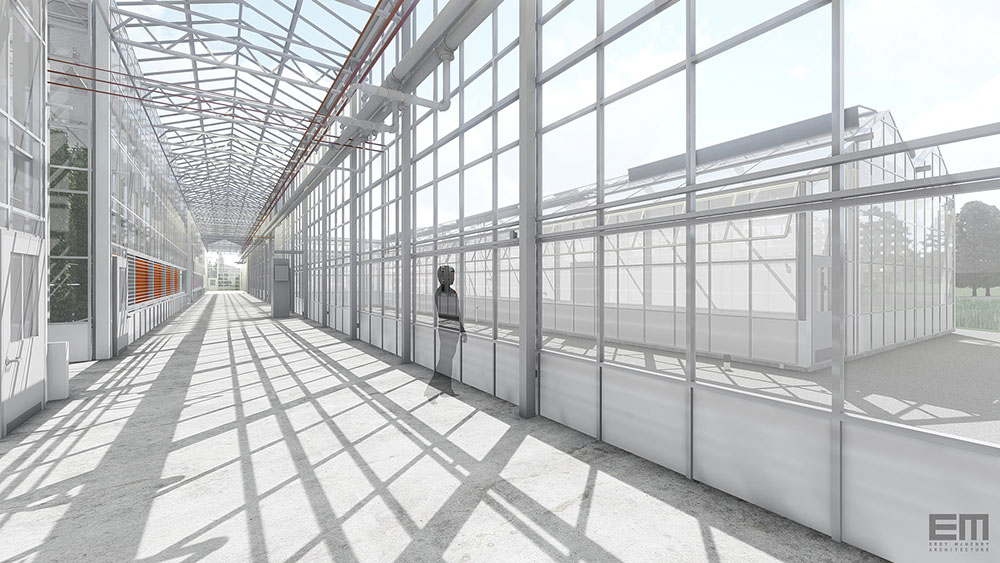
Site
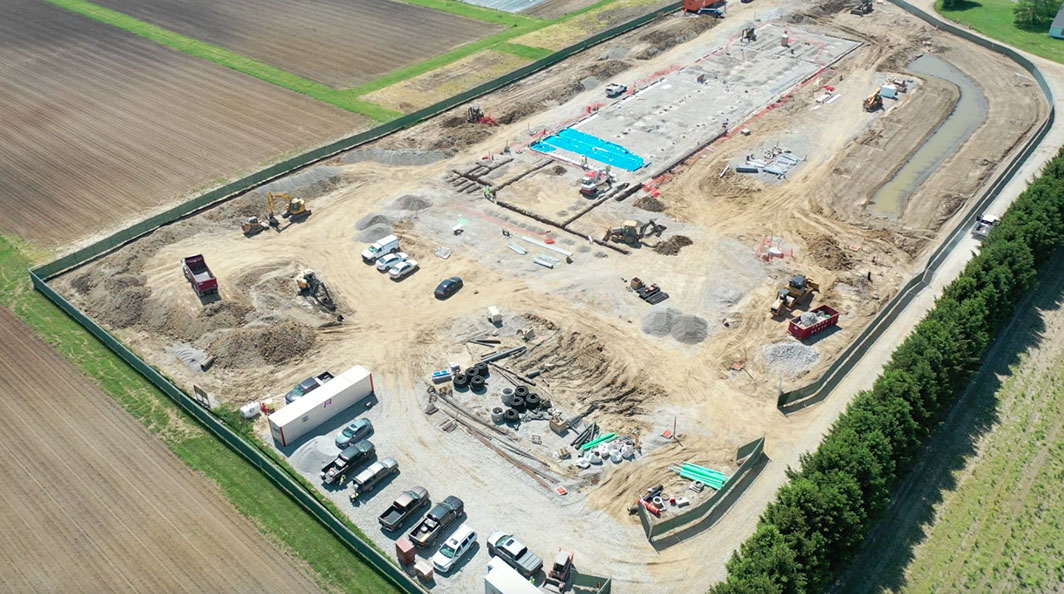
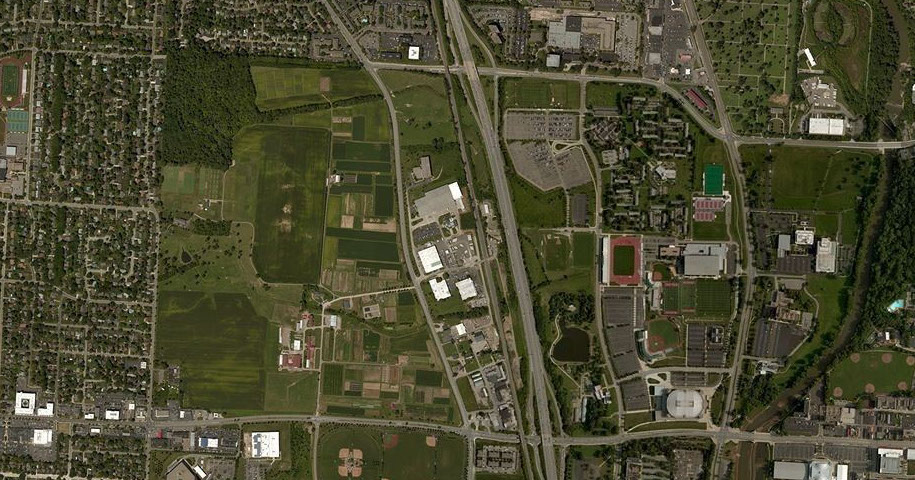
Construction
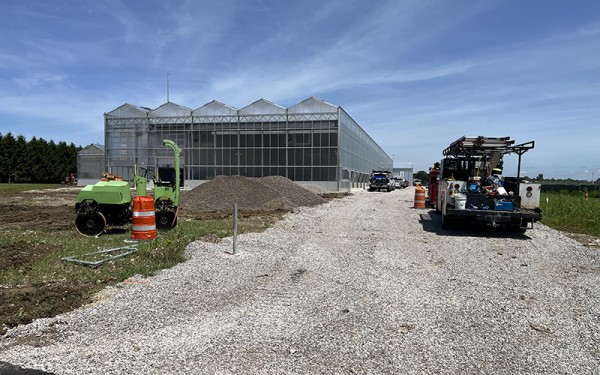
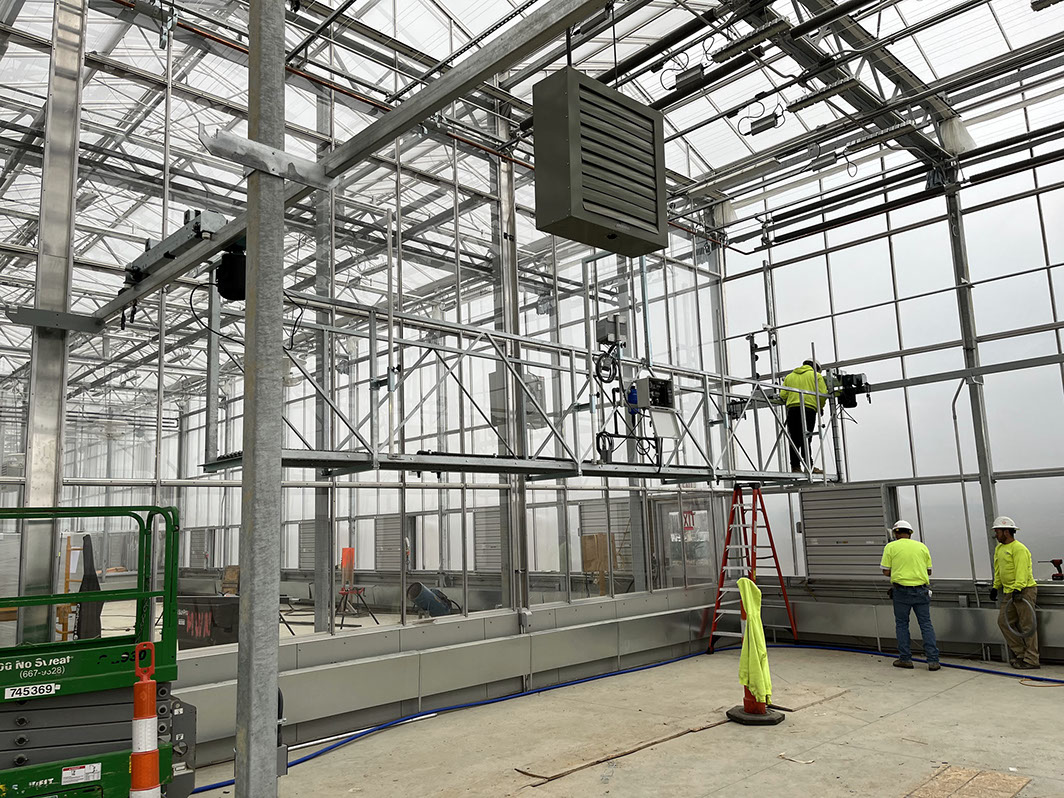
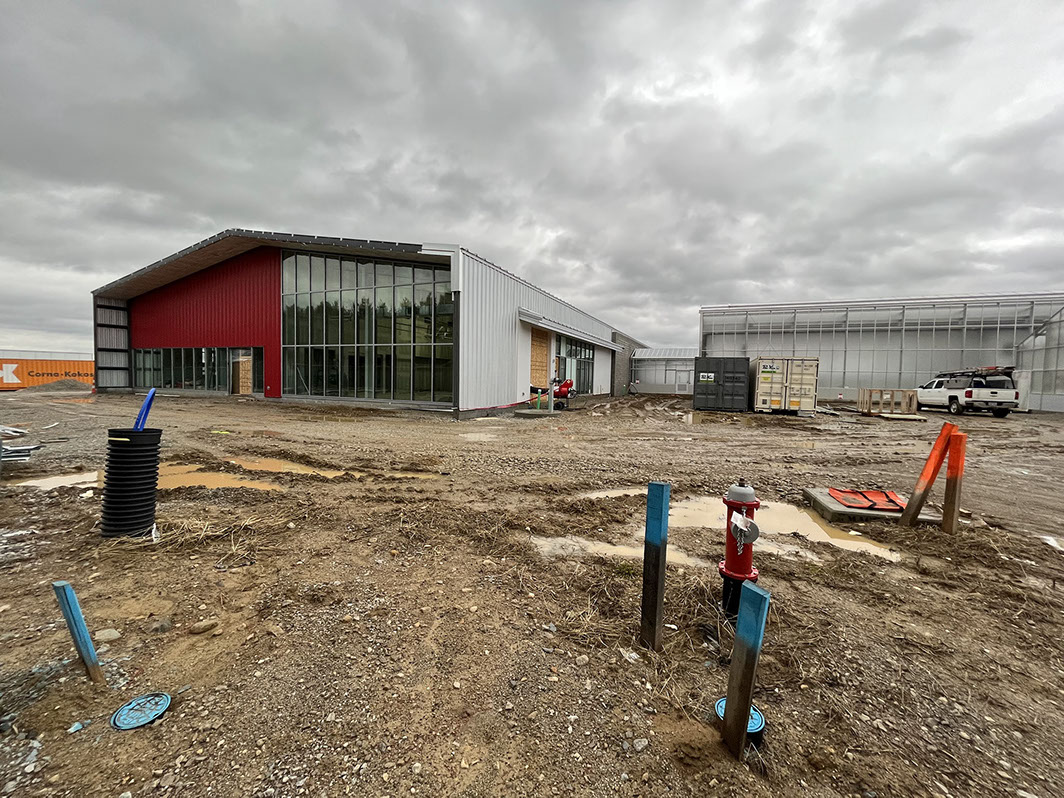
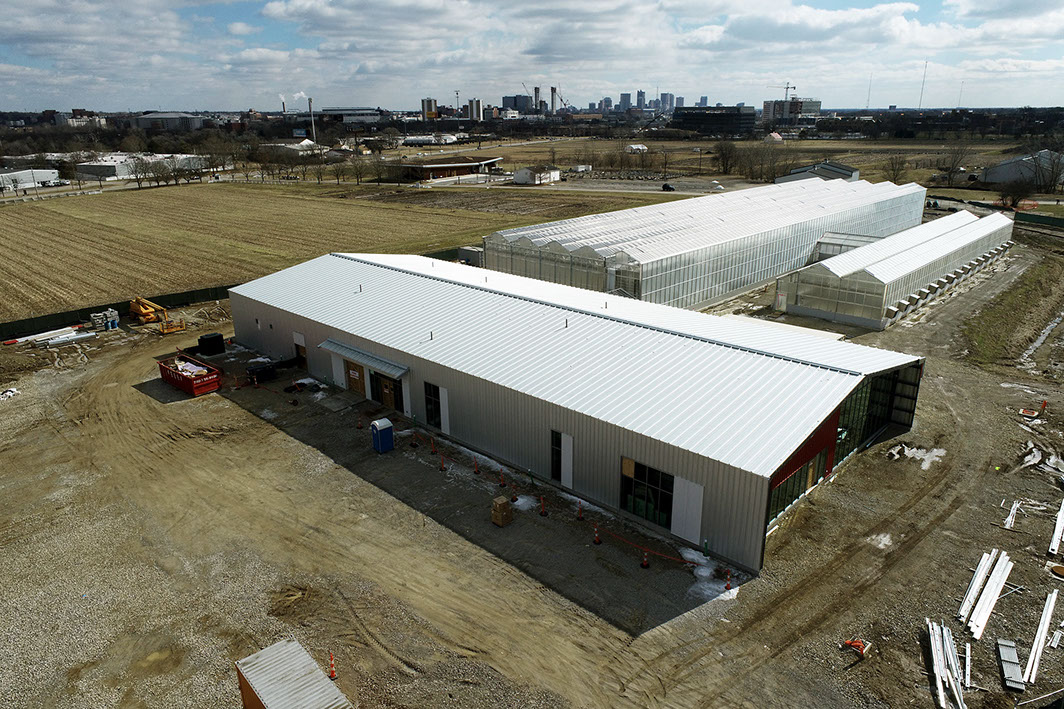


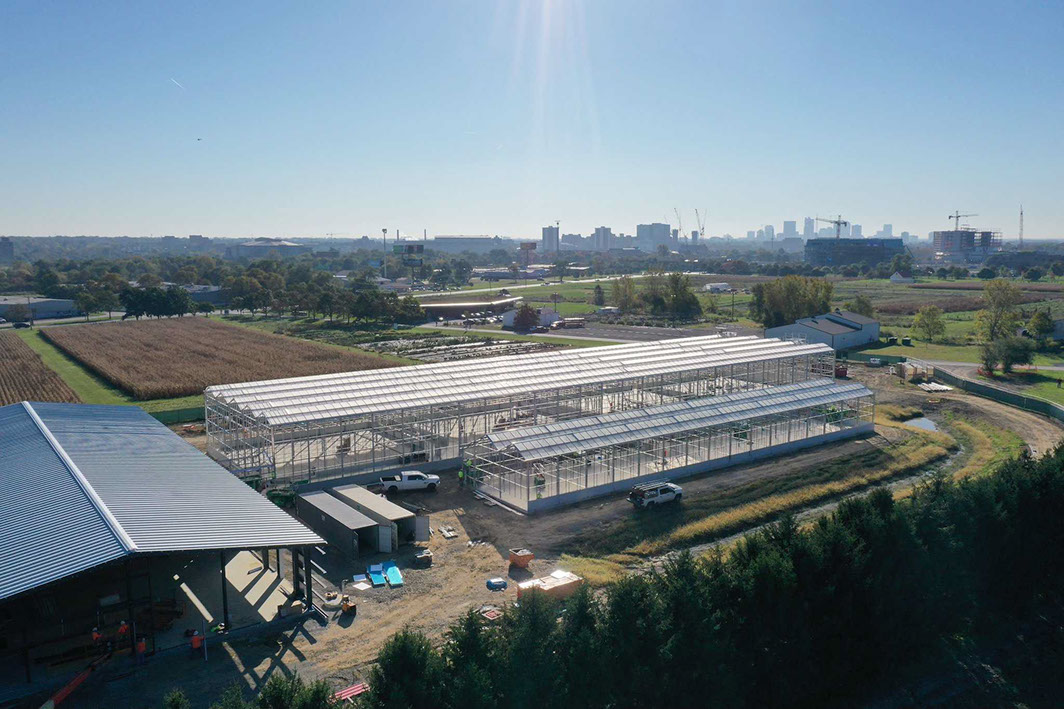

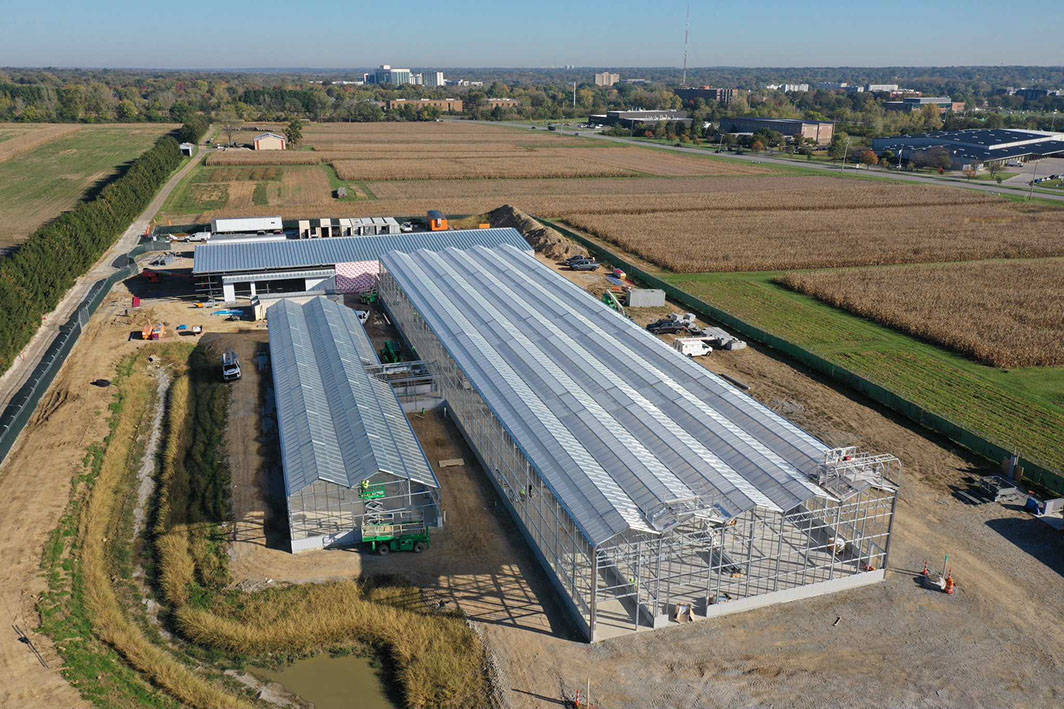
Built
