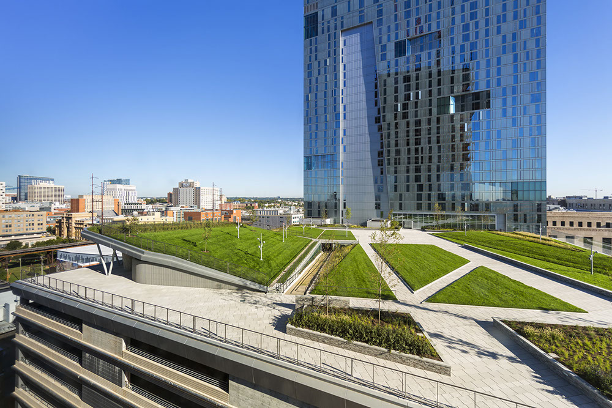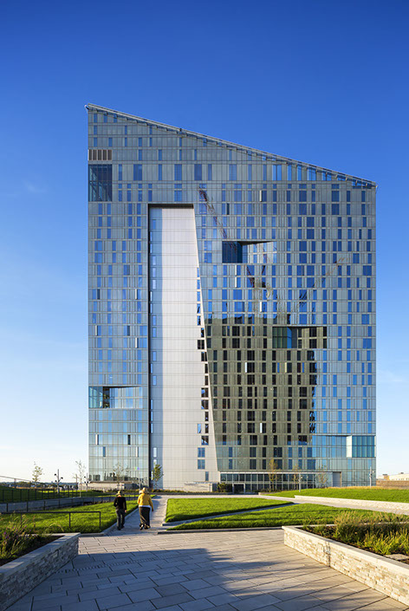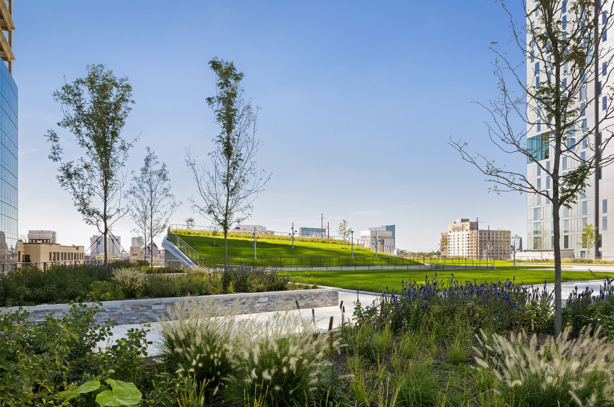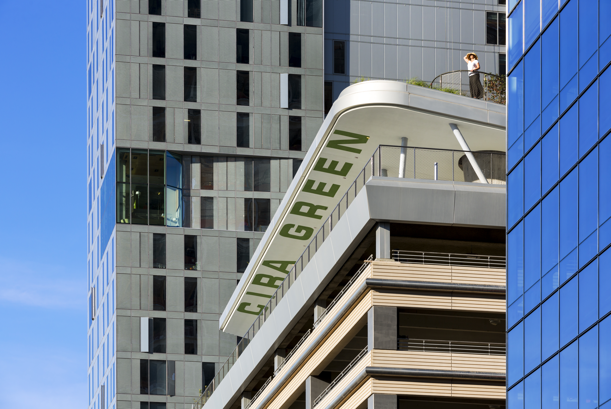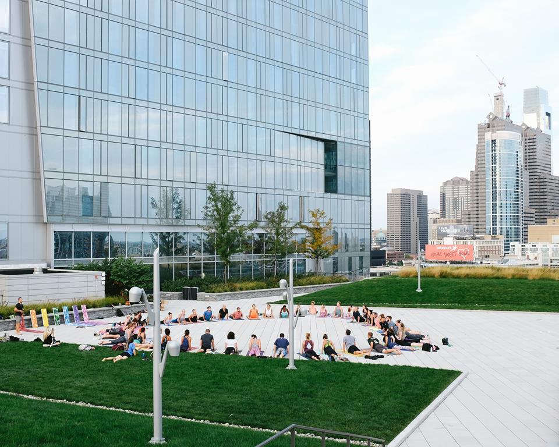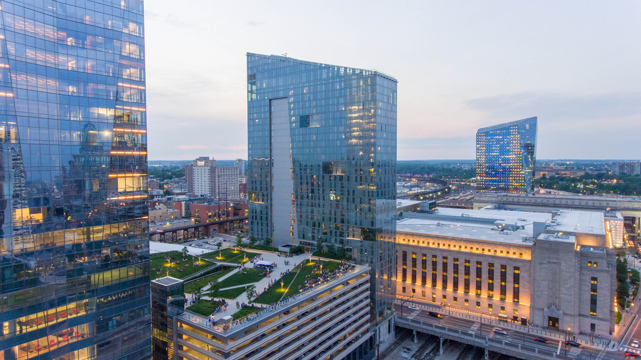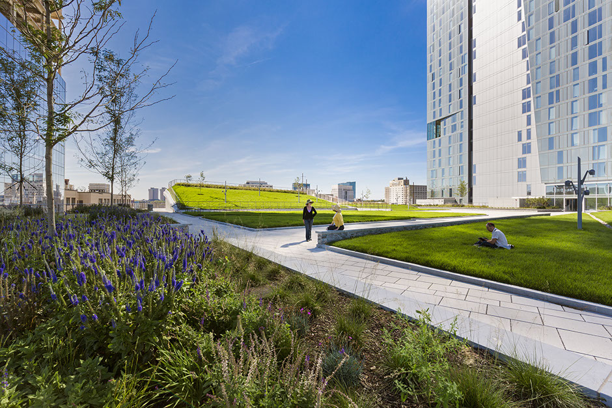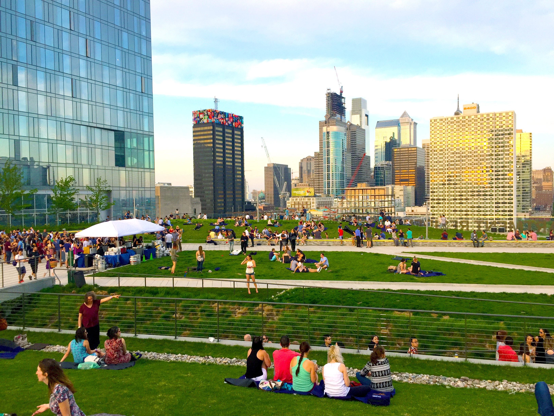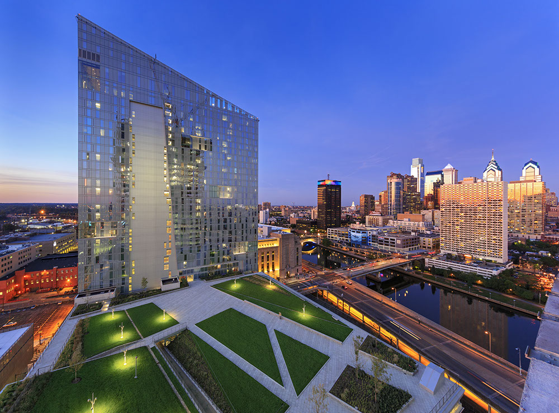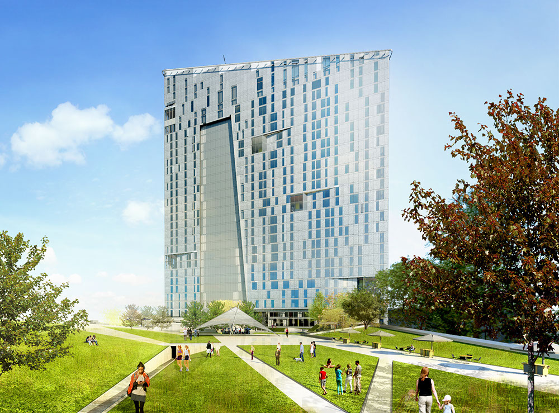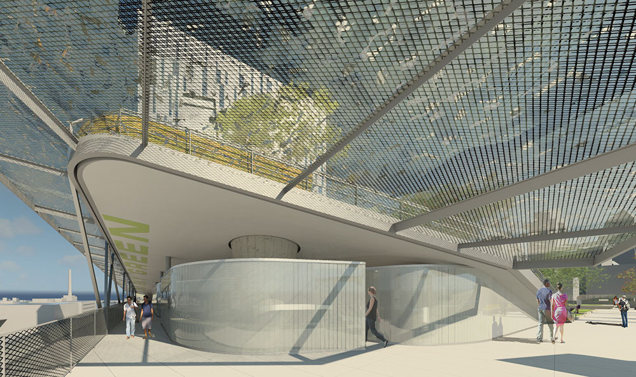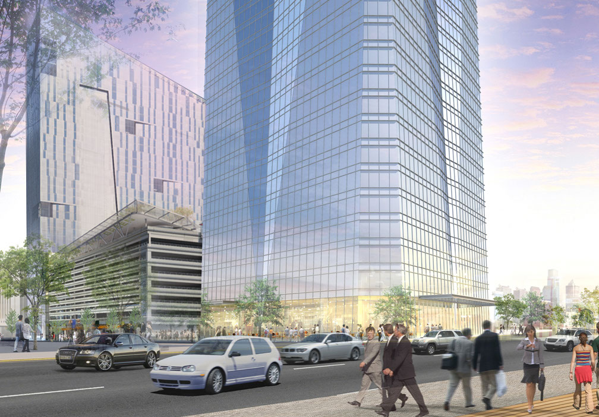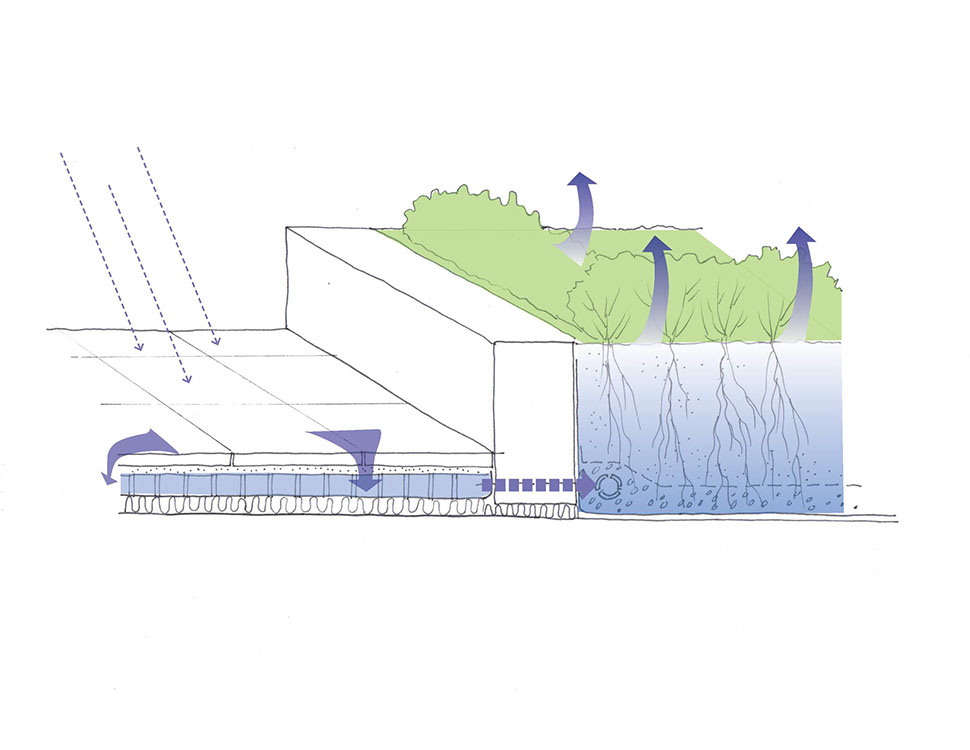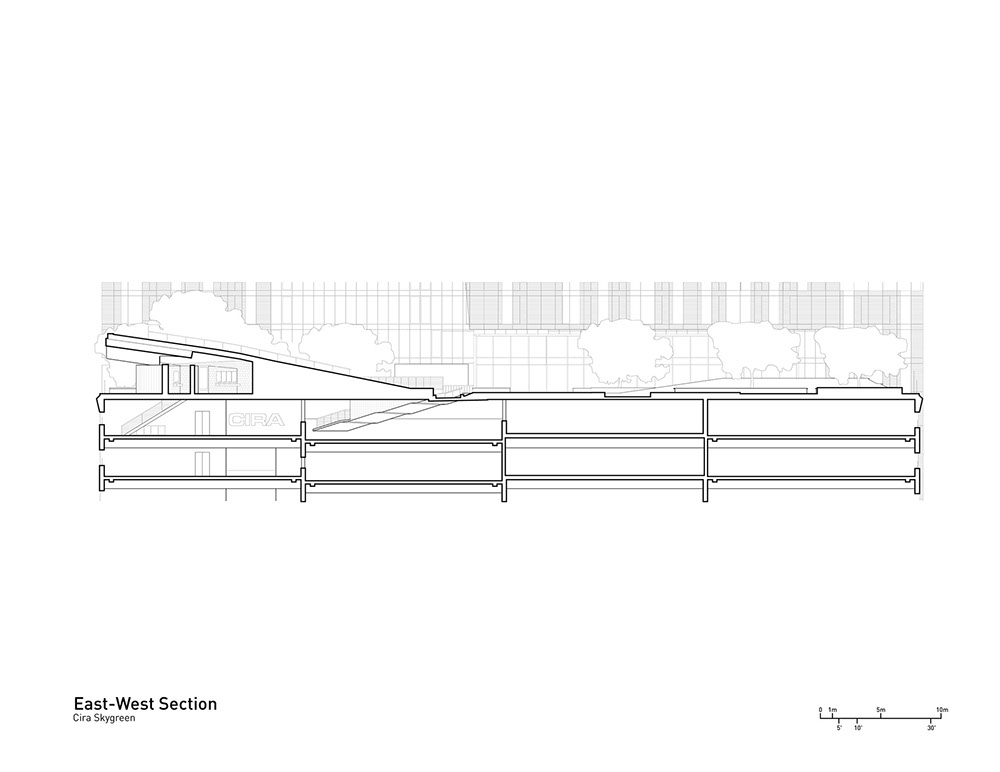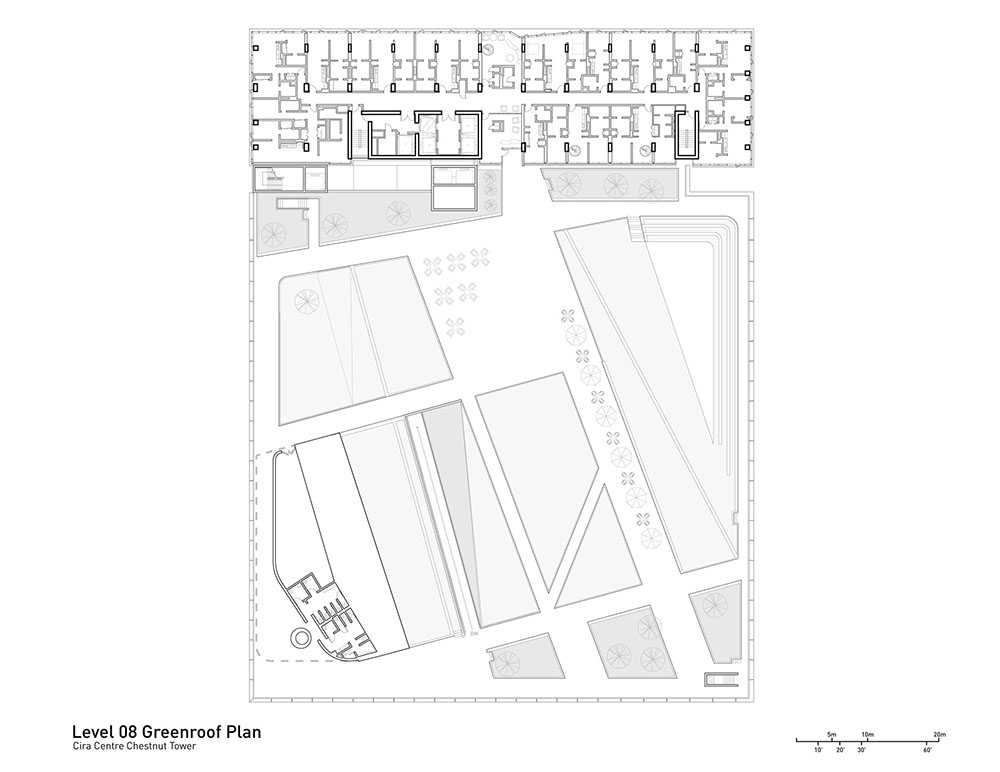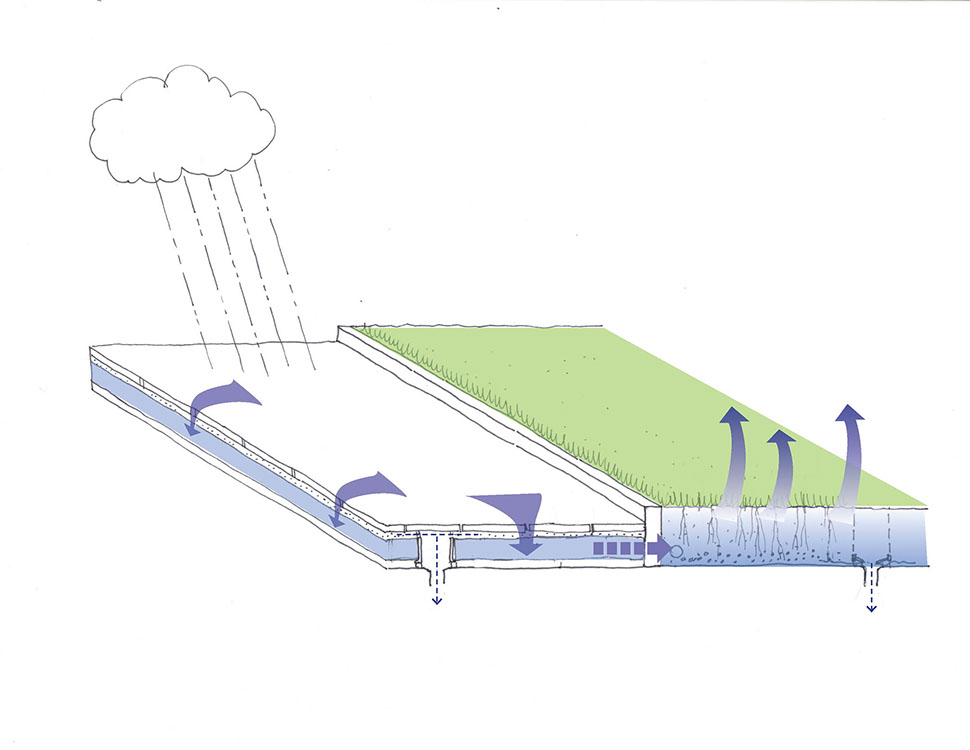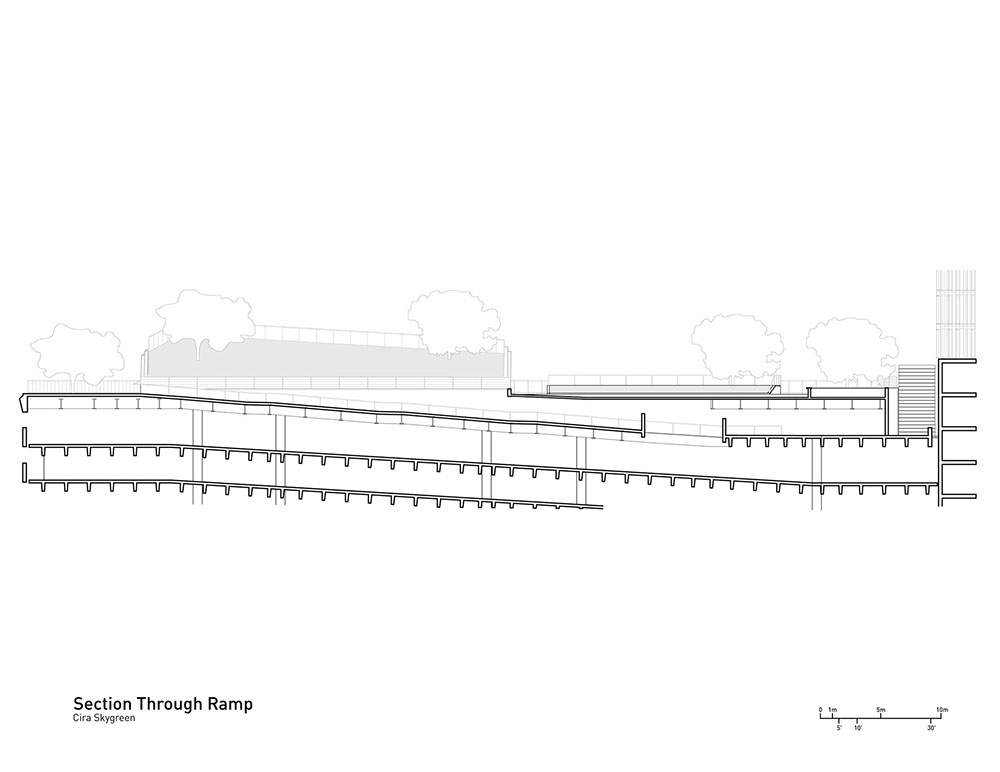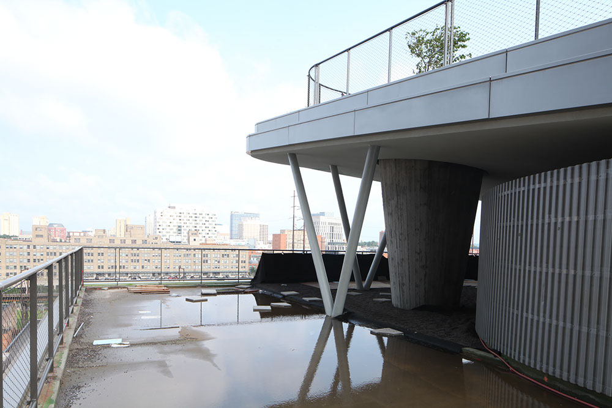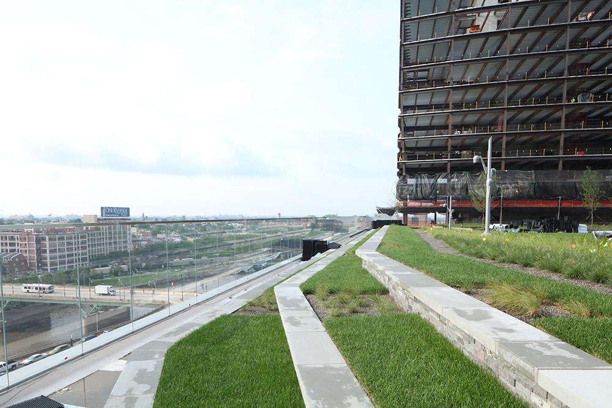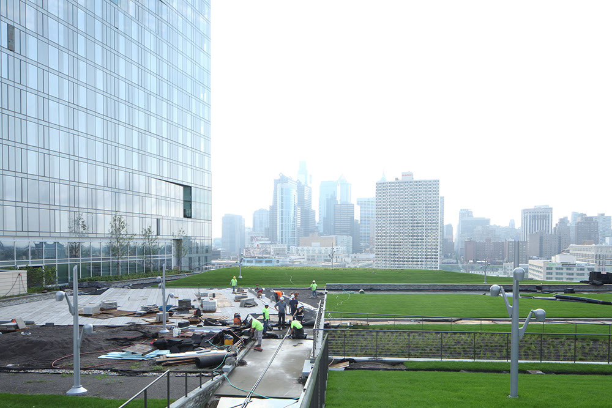
CIRA GREEN
Client: Brandywine Realty Trust
Location: Philadelphia, PA
Date: 2015
Area: 52,000 sq. feet
Sustainability: Targeting LEED Gold
Recognition:
2015 - AIA Honor Award for a Built Project
2015 - 10,000 Friends of PA Commonwealth Award
Synopsis:
Cira Green was designed to address many of the deficiencies in urban public space planning, often envisioned as expansive open spaces blanketed with impervious pavement. Cira Green utilizes an innovative stormwater treatment system that allows the roofscape to reduce its own impact on the environment and create conditions for vibrant social, cultural and economic interactions. The integrated blue roof and green roof technologies support expansive paved areas and dynamic programming while delivering hydrological performance equal to planting the entire roof. Annually, 700,000 gallons of stormwater that fall on Cira Green never meet a storm sewer.
A novel aspect of the design is the coupling of extended detention cisterns, located beneath permeable paving, with adjacent planted roof areas to create a hydrologically integrated site providing enhanced runoff volume reduction, additional runoff rate reduction, and water quality treatment. The concept is analogous to green infrastructure treatment trains normally used in ground landscapes and relies on evapotranspiration (ET) to achieve significant runoff volume reductions.
The topography of the roof is designed to engage visitors; large portions of the roof deck are tilted to facilitate views of the city. A folded meadow plane in the center of Cira Green creates a ramp to the existing 11th floor parking tier, allowing visitors to emerge from the parking garage into a lush green roofscape that opens up to vast views of the skyline beyond the main lawn. With direct views of the city, a terraced mound provides seating and intimate spaces for contemplation while sky gazing or enjoying the Schuylkill River waterfront. Cira Green tilts up towards University City while evoking a sheltered amphitheater creating a gentle hill that invites barefoot children to roll and romp in the grass. The park’s shifting planes simultaneously generate a sense of protection and a desire to explore, while calming the otherwise aggressive winds, typical of rooftop environments.
Location: Philadelphia, PA
Date: 2015
Area: 52,000 sq. feet
Sustainability: Targeting LEED Gold
Recognition:
2015 - AIA Honor Award for a Built Project
2015 - 10,000 Friends of PA Commonwealth Award
Synopsis:
Cira Green was designed to address many of the deficiencies in urban public space planning, often envisioned as expansive open spaces blanketed with impervious pavement. Cira Green utilizes an innovative stormwater treatment system that allows the roofscape to reduce its own impact on the environment and create conditions for vibrant social, cultural and economic interactions. The integrated blue roof and green roof technologies support expansive paved areas and dynamic programming while delivering hydrological performance equal to planting the entire roof. Annually, 700,000 gallons of stormwater that fall on Cira Green never meet a storm sewer.
A novel aspect of the design is the coupling of extended detention cisterns, located beneath permeable paving, with adjacent planted roof areas to create a hydrologically integrated site providing enhanced runoff volume reduction, additional runoff rate reduction, and water quality treatment. The concept is analogous to green infrastructure treatment trains normally used in ground landscapes and relies on evapotranspiration (ET) to achieve significant runoff volume reductions.
The topography of the roof is designed to engage visitors; large portions of the roof deck are tilted to facilitate views of the city. A folded meadow plane in the center of Cira Green creates a ramp to the existing 11th floor parking tier, allowing visitors to emerge from the parking garage into a lush green roofscape that opens up to vast views of the skyline beyond the main lawn. With direct views of the city, a terraced mound provides seating and intimate spaces for contemplation while sky gazing or enjoying the Schuylkill River waterfront. Cira Green tilts up towards University City while evoking a sheltered amphitheater creating a gentle hill that invites barefoot children to roll and romp in the grass. The park’s shifting planes simultaneously generate a sense of protection and a desire to explore, while calming the otherwise aggressive winds, typical of rooftop environments.


