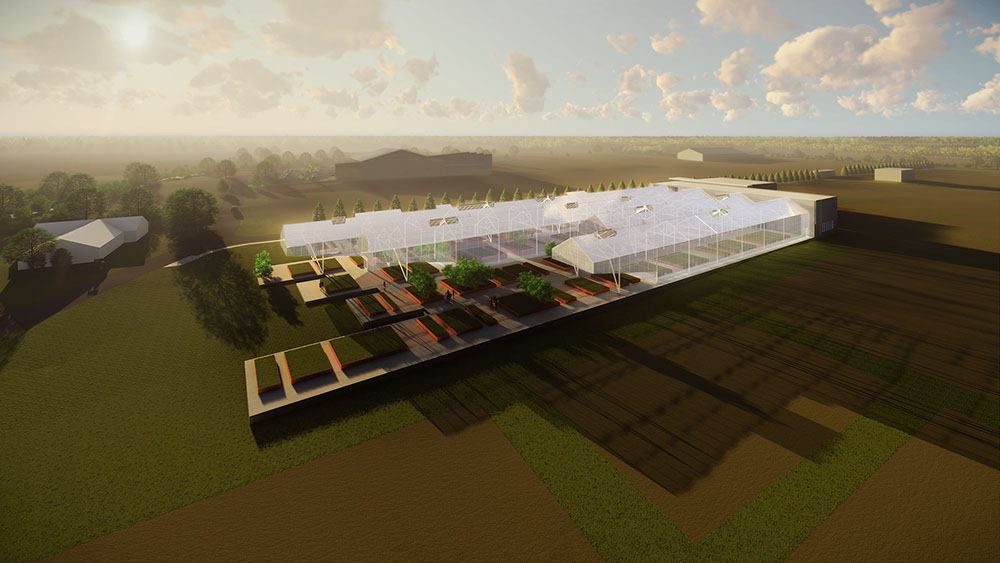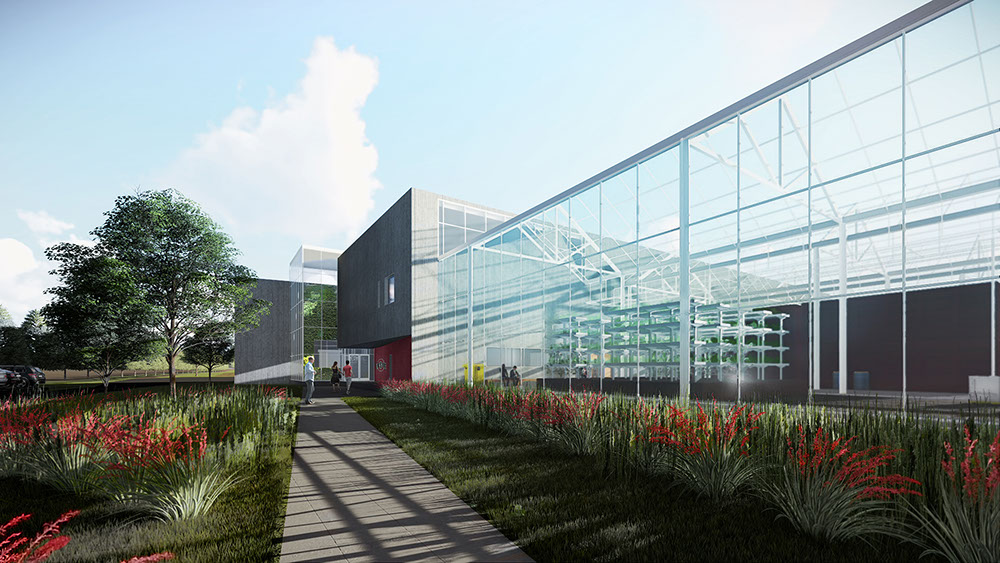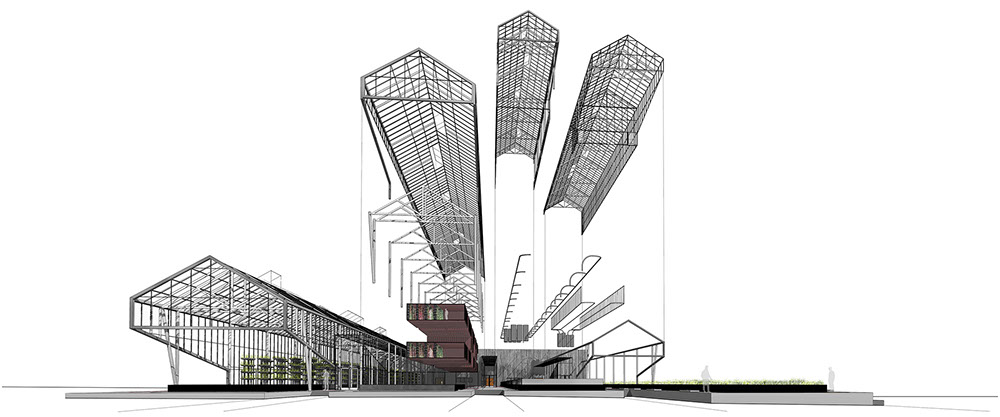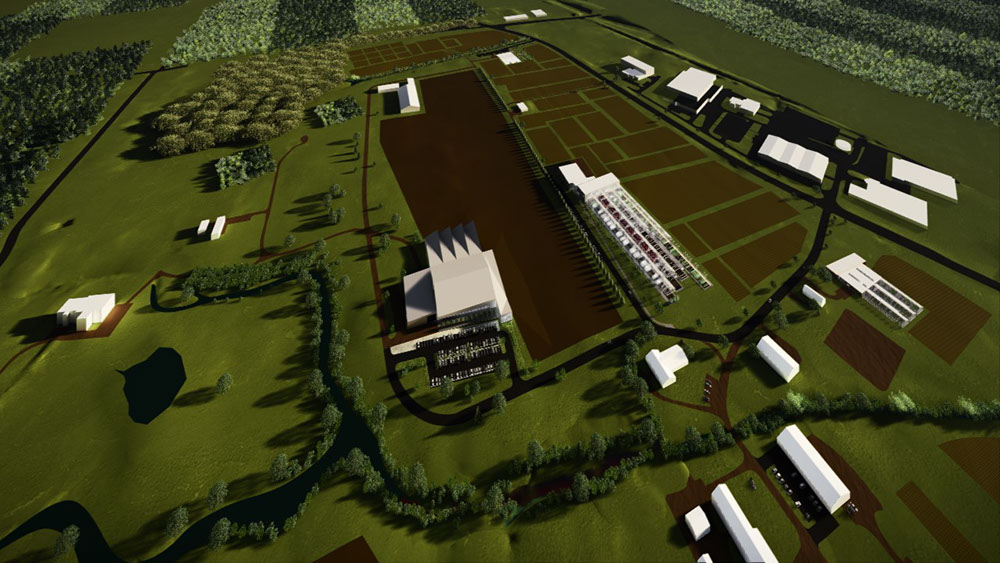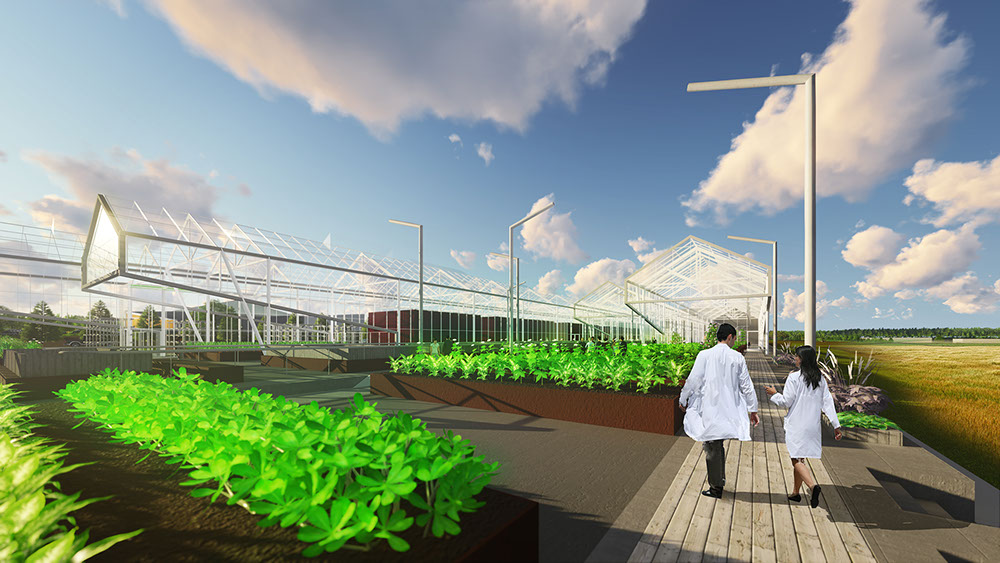
CFAES MASTERPLAN
Client: The Ohio State University
Location: Columbus, OH
Date: 2016
Area: 104,000 sq. feet
Recognition:
2016 - AIA Philadelphia Silver Award (Food Security Collaborative)
Synopsis:
The Agricultural Sciences Master Plan for the College of Food, Agricultural and Environmental Sciences (CFAES) at the Ohio State University outlines a goal to consolidate animal herds throughout the state with sheep, swine and equine operations moving out of Columbus and off Don Scott field onto outlying research stations.
This study looks at four sites at OSU and ultimately proposes six buildings to consolidate the institutional and academic needs of the college.
Waterman Lab – The Waterman Lab encompasses 260 acres of the OSU main campus and is home to many functions of the CFAES. The master plan embraces the idea of increasing land use on Waterman Lab and proposes several academic programs which serve that purpose including stream regeneration, dairy production, farm animal facilities and urban agriculture. In response to those strategic objectives, this study proposes three new facilities at Waterman Lab
Don Scott Field – The OSU Airport, situated at Don Scott field seven miles north of the university’s main campus, is currently home to the CFAES and the College of Engineering operations. It houses beef, equine, swine and sheep facilities as well as 200 aircraft and sees an estimated 75,000 flight operations per year. The master plan consolidation of herds throughout the state with sheep, swine and equine operations moving off Don Scott field will allow an increased presence for beef at Don Scott to support a partnership with University Dining Services and support the teaching, research and outreach mission of the College.
Finley Farm – New facilities at Finley Farm in West Jefferson, OH will enable the consolidation of the equine herd to establish a centralized location for research facilities that serve six dedicated functions: breeding, horse stalls, staff spaces, storage functions, tack rooms and teaching/educations areas.
Wooster – New facilities at Wooster will facilitate the consolidation of swine in a centralized location for research facilities that serve four main components of swine research: finishing, research, gestation, and farrowing/nursing.
Location: Columbus, OH
Date: 2016
Area: 104,000 sq. feet
Recognition:
2016 - AIA Philadelphia Silver Award (Food Security Collaborative)
Synopsis:
The Agricultural Sciences Master Plan for the College of Food, Agricultural and Environmental Sciences (CFAES) at the Ohio State University outlines a goal to consolidate animal herds throughout the state with sheep, swine and equine operations moving out of Columbus and off Don Scott field onto outlying research stations.
This study looks at four sites at OSU and ultimately proposes six buildings to consolidate the institutional and academic needs of the college.
Waterman Lab – The Waterman Lab encompasses 260 acres of the OSU main campus and is home to many functions of the CFAES. The master plan embraces the idea of increasing land use on Waterman Lab and proposes several academic programs which serve that purpose including stream regeneration, dairy production, farm animal facilities and urban agriculture. In response to those strategic objectives, this study proposes three new facilities at Waterman Lab
Don Scott Field – The OSU Airport, situated at Don Scott field seven miles north of the university’s main campus, is currently home to the CFAES and the College of Engineering operations. It houses beef, equine, swine and sheep facilities as well as 200 aircraft and sees an estimated 75,000 flight operations per year. The master plan consolidation of herds throughout the state with sheep, swine and equine operations moving off Don Scott field will allow an increased presence for beef at Don Scott to support a partnership with University Dining Services and support the teaching, research and outreach mission of the College.
Finley Farm – New facilities at Finley Farm in West Jefferson, OH will enable the consolidation of the equine herd to establish a centralized location for research facilities that serve six dedicated functions: breeding, horse stalls, staff spaces, storage functions, tack rooms and teaching/educations areas.
Wooster – New facilities at Wooster will facilitate the consolidation of swine in a centralized location for research facilities that serve four main components of swine research: finishing, research, gestation, and farrowing/nursing.
Renderings
![]()
![]()
![]()
![]()
![]()
