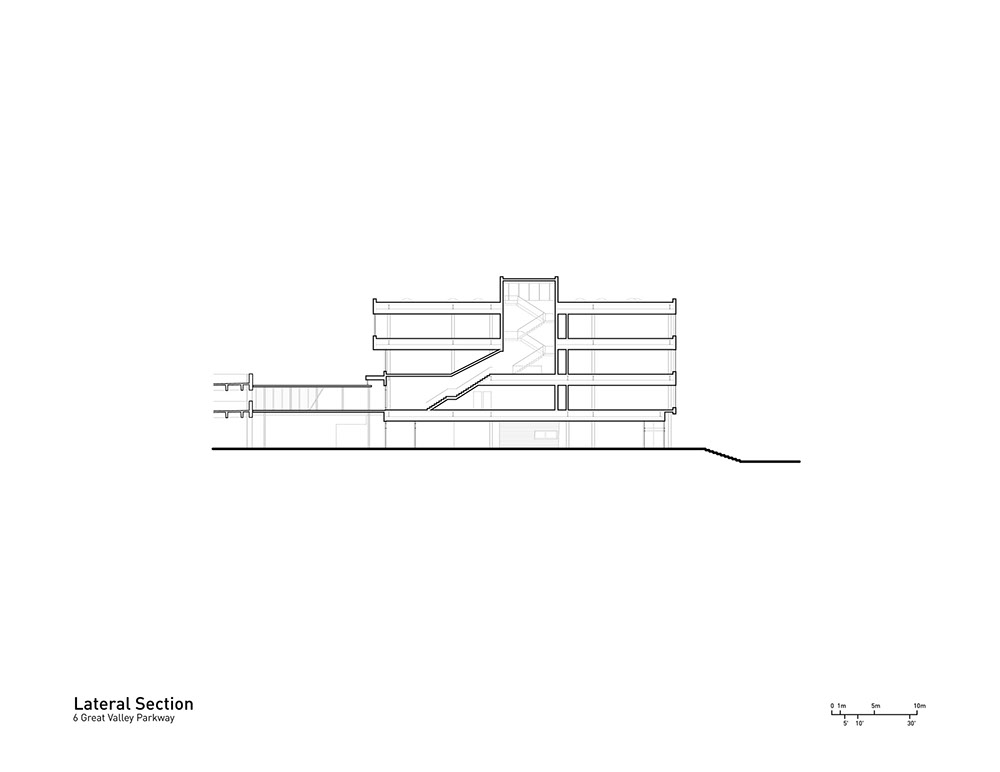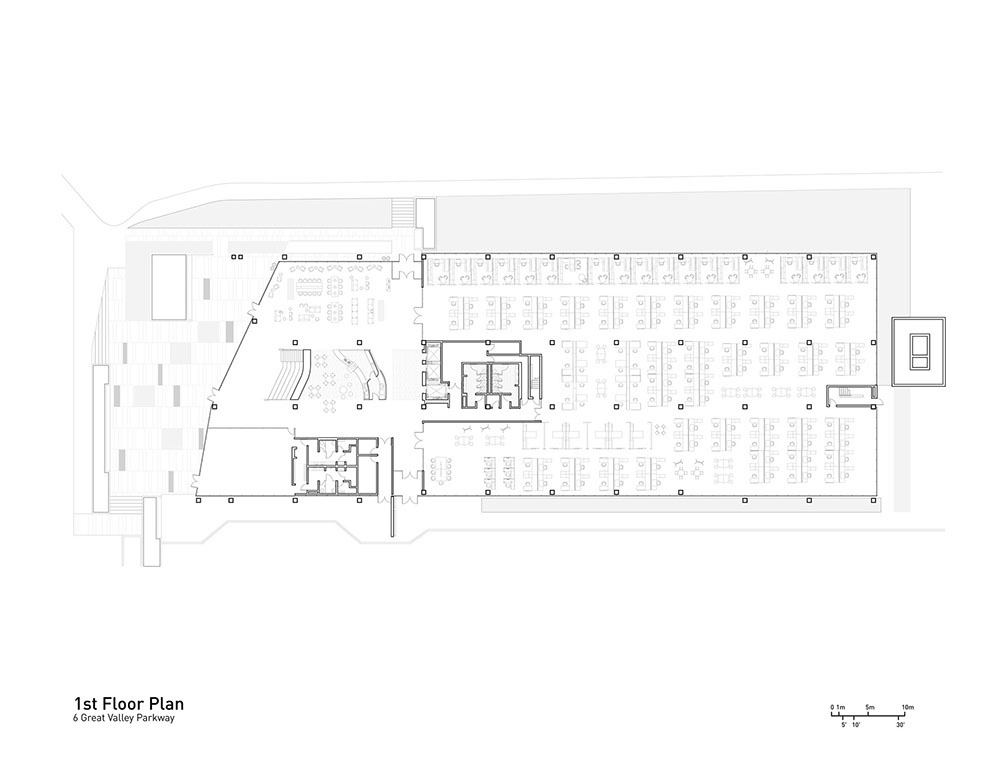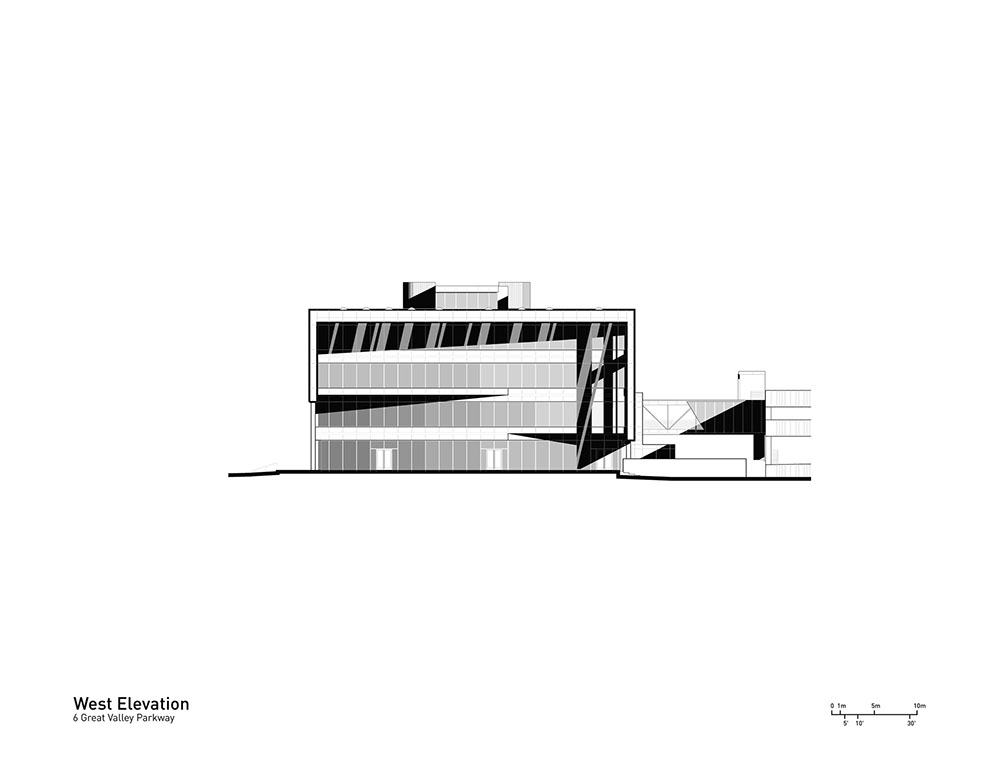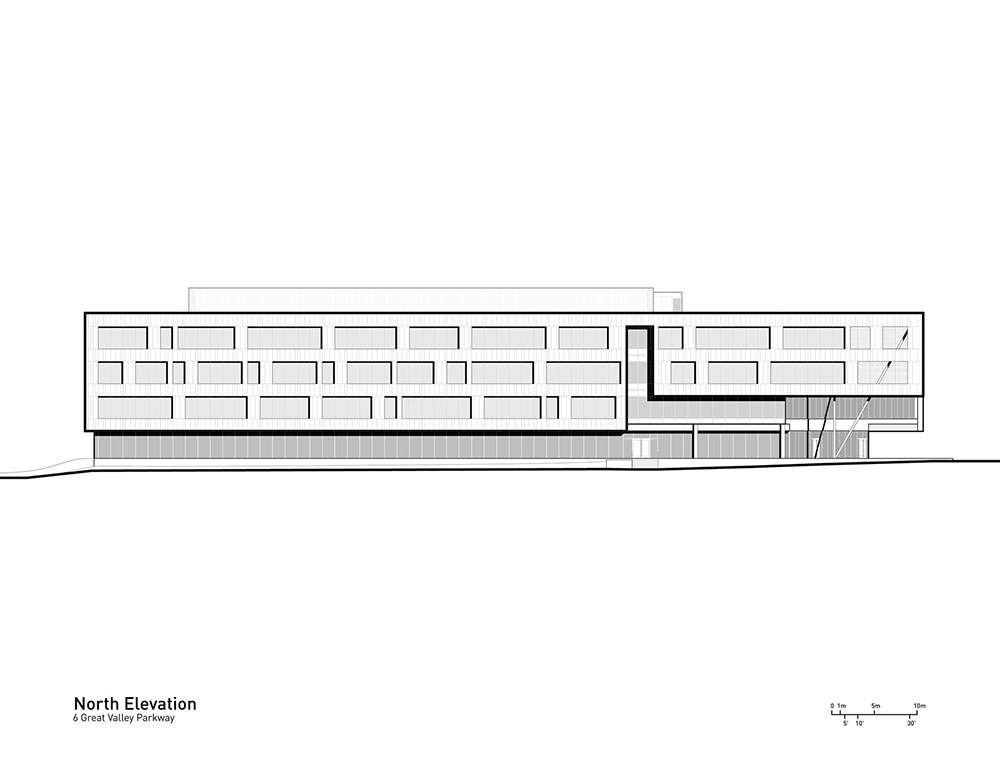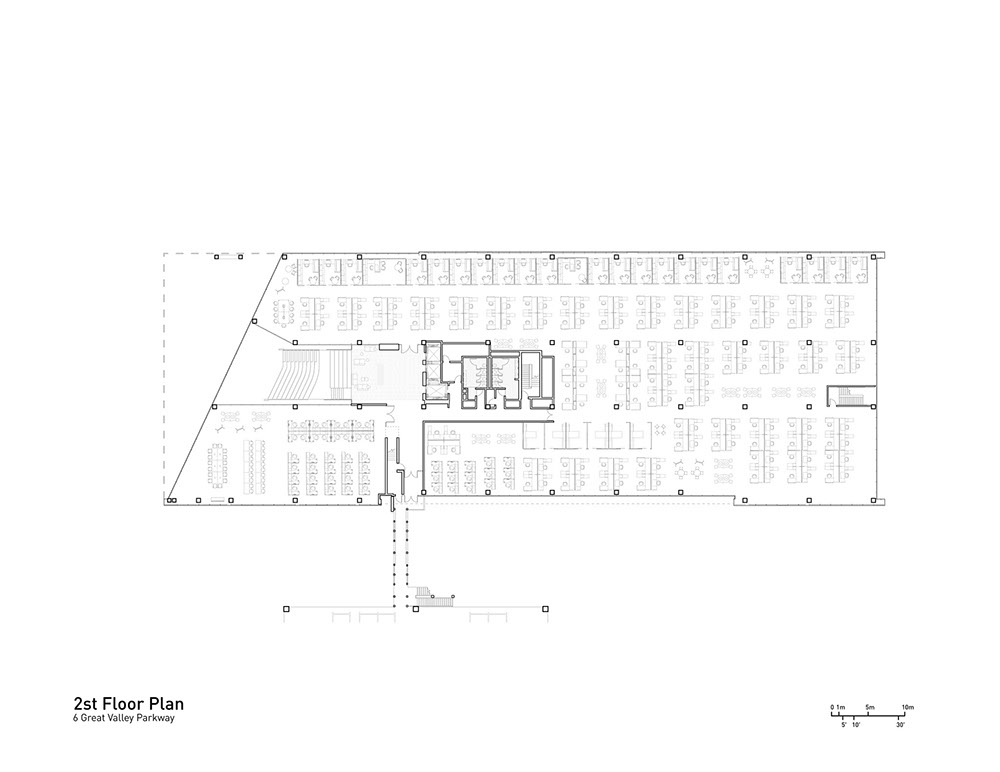
6 GREAT VALLEY PARKWAY
Client: Liberty Property Trust
Location: Malvern, PA
Date: Unbuilt
Area: 135,000 sq. feet
Sustainability: Targeting LEED Silver
Synopsis:
Situated on over 700 acres at the crossroads of the Route 202 High Tech corridor and the Pennsylvania Turnpike, the Great Valley Corporate Center is exemplary of early office park developments of the 1960s. However, evolving workplace trends and demographic shifts have challenged the notion of isolated office buildings in pristine, park-like settings.
The development of 6 Great Valley Parkway posits a new strategy for corporate campus planning and a building approach that focuses on the changing characteristics of today’s workforce, allowing employees greater connection to one another in an urban styled campus, including connecting sidewalks, exterior shared spaces, collaborative spaces within, cafes, fitness, and green building performance to create an active, highly visible, energy efficient landmark building.
The project aims at a high standard of energy efficiency, including daylighting, car charging stations, an inspiring solar shading canopy, on-site storm water management, and high degrees of insulation through the envelope design. The building holds the street on the west side of the site, but the need for exterior space was resolved by pushing the building south towards the center of the site, creating a small courtyard and terrace to provide tenants a venue for outdoor meetings and interaction.
A Collaborative Workspace was created where innovation is nurtured through informal, social, creative interactions. This combination of shifting employee expectations of group work experience and emerging company needs drives the design toward a variety of collaborative workspaces. The Central Gathering Space allows for casual interaction or company-wide meetings to take place, distributing ideas and information in both micro and macro scales.
Location: Malvern, PA
Date: Unbuilt
Area: 135,000 sq. feet
Sustainability: Targeting LEED Silver
Synopsis:
Situated on over 700 acres at the crossroads of the Route 202 High Tech corridor and the Pennsylvania Turnpike, the Great Valley Corporate Center is exemplary of early office park developments of the 1960s. However, evolving workplace trends and demographic shifts have challenged the notion of isolated office buildings in pristine, park-like settings.
The development of 6 Great Valley Parkway posits a new strategy for corporate campus planning and a building approach that focuses on the changing characteristics of today’s workforce, allowing employees greater connection to one another in an urban styled campus, including connecting sidewalks, exterior shared spaces, collaborative spaces within, cafes, fitness, and green building performance to create an active, highly visible, energy efficient landmark building.
The project aims at a high standard of energy efficiency, including daylighting, car charging stations, an inspiring solar shading canopy, on-site storm water management, and high degrees of insulation through the envelope design. The building holds the street on the west side of the site, but the need for exterior space was resolved by pushing the building south towards the center of the site, creating a small courtyard and terrace to provide tenants a venue for outdoor meetings and interaction.
A Collaborative Workspace was created where innovation is nurtured through informal, social, creative interactions. This combination of shifting employee expectations of group work experience and emerging company needs drives the design toward a variety of collaborative workspaces. The Central Gathering Space allows for casual interaction or company-wide meetings to take place, distributing ideas and information in both micro and macro scales.
Renderings
![]()
![]()
![]()
![]()
![]()
Drawings
![]()
![]()
![]()
![]()
![]()
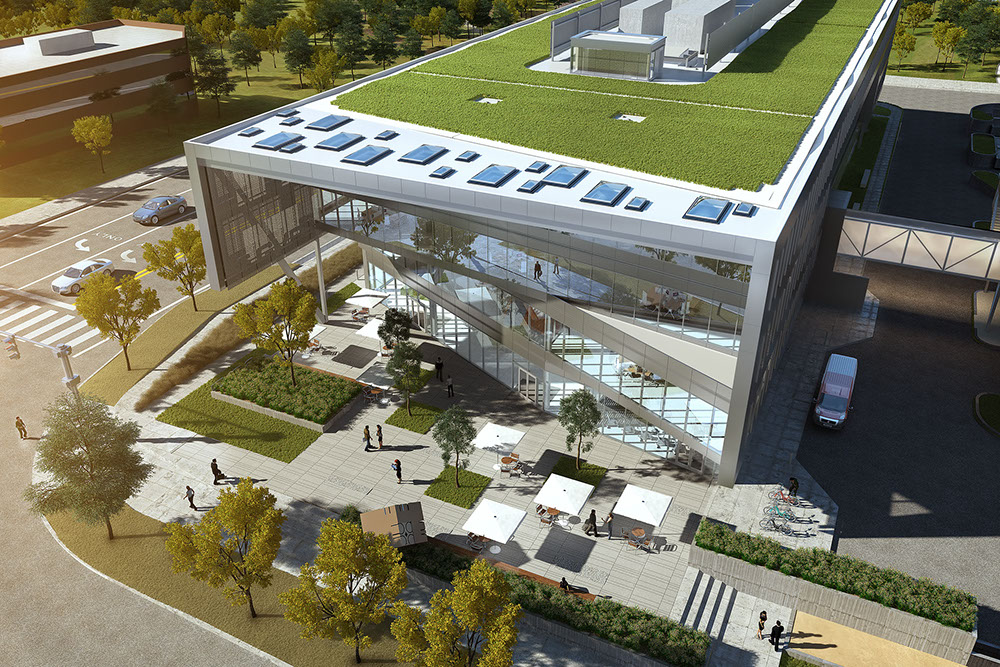
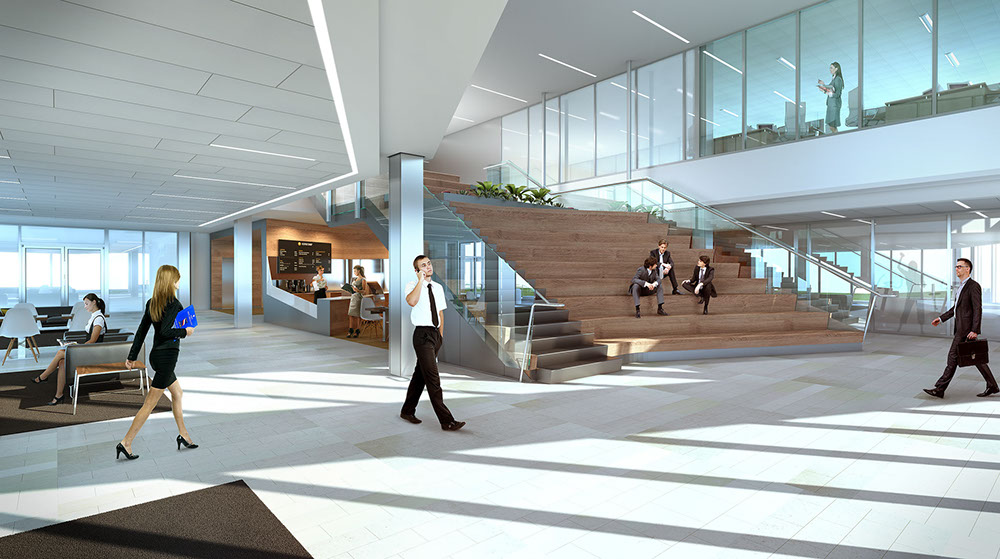
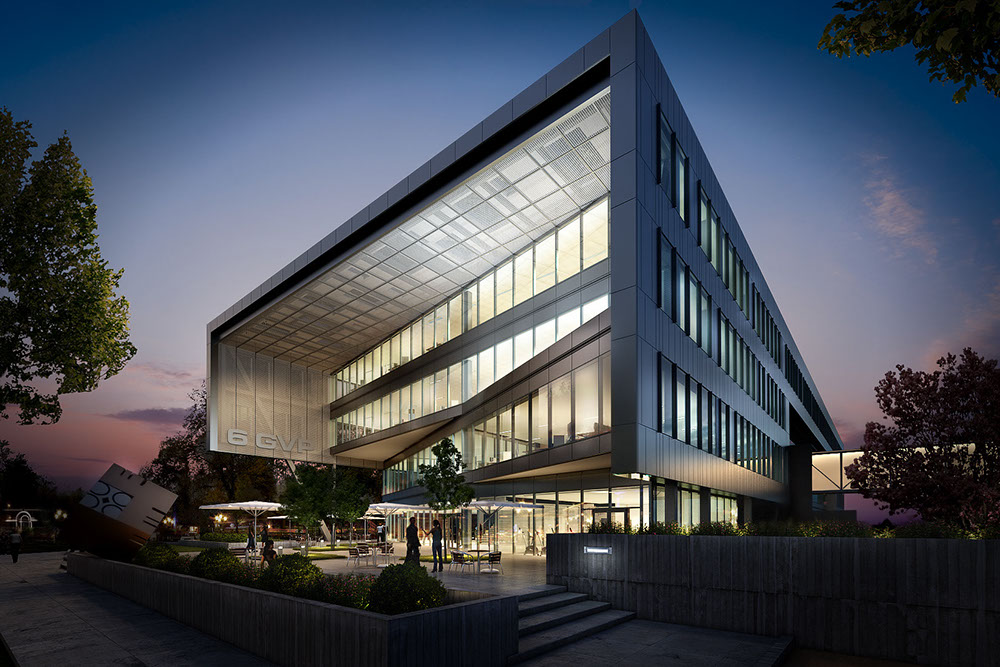
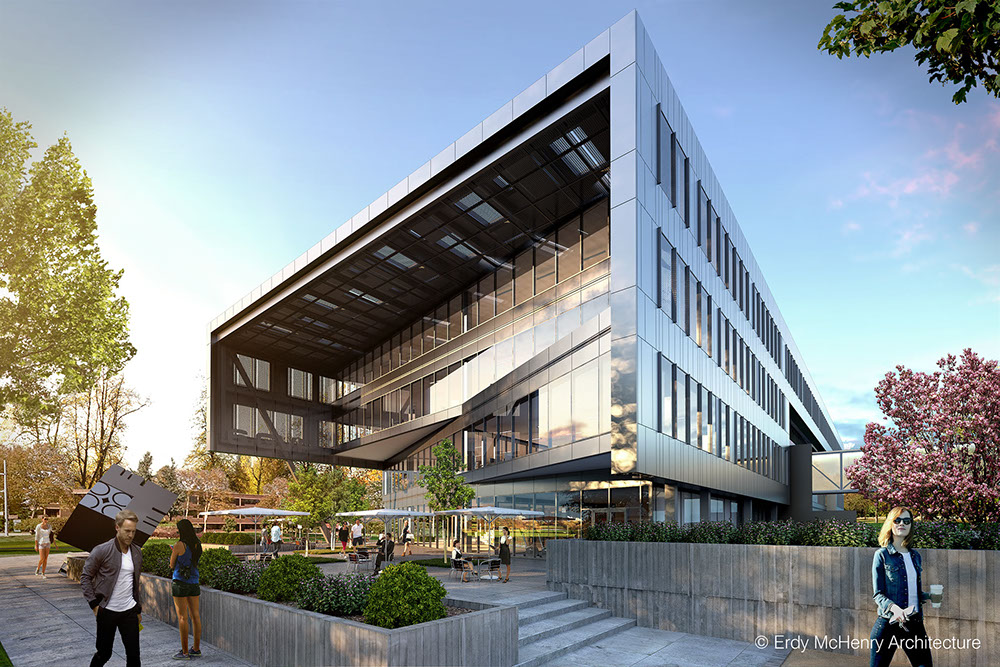
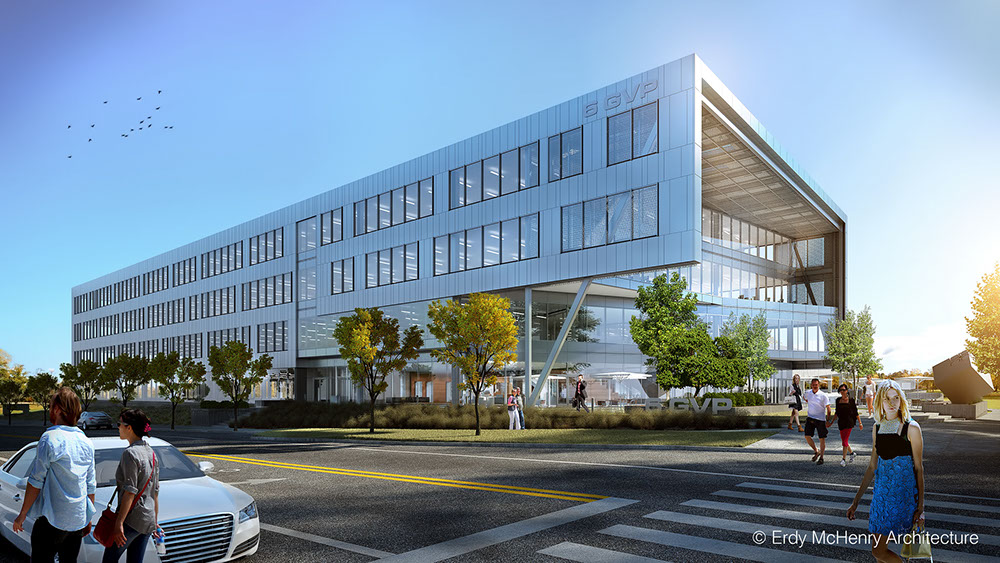
Drawings
