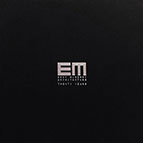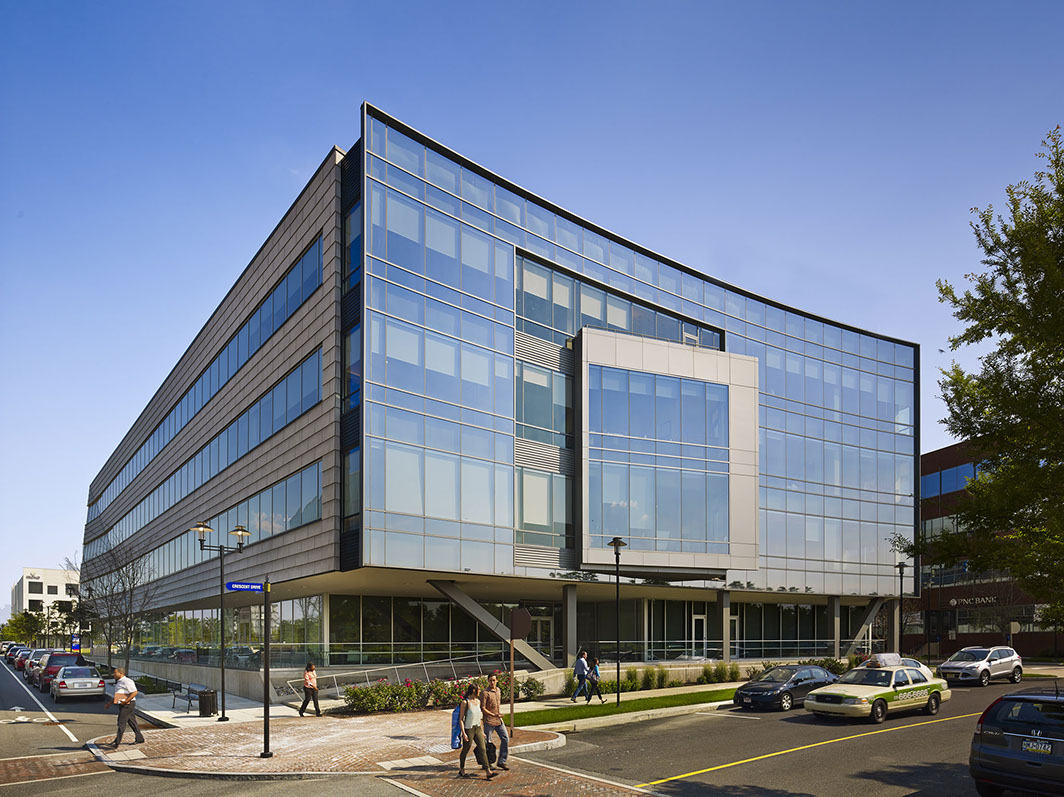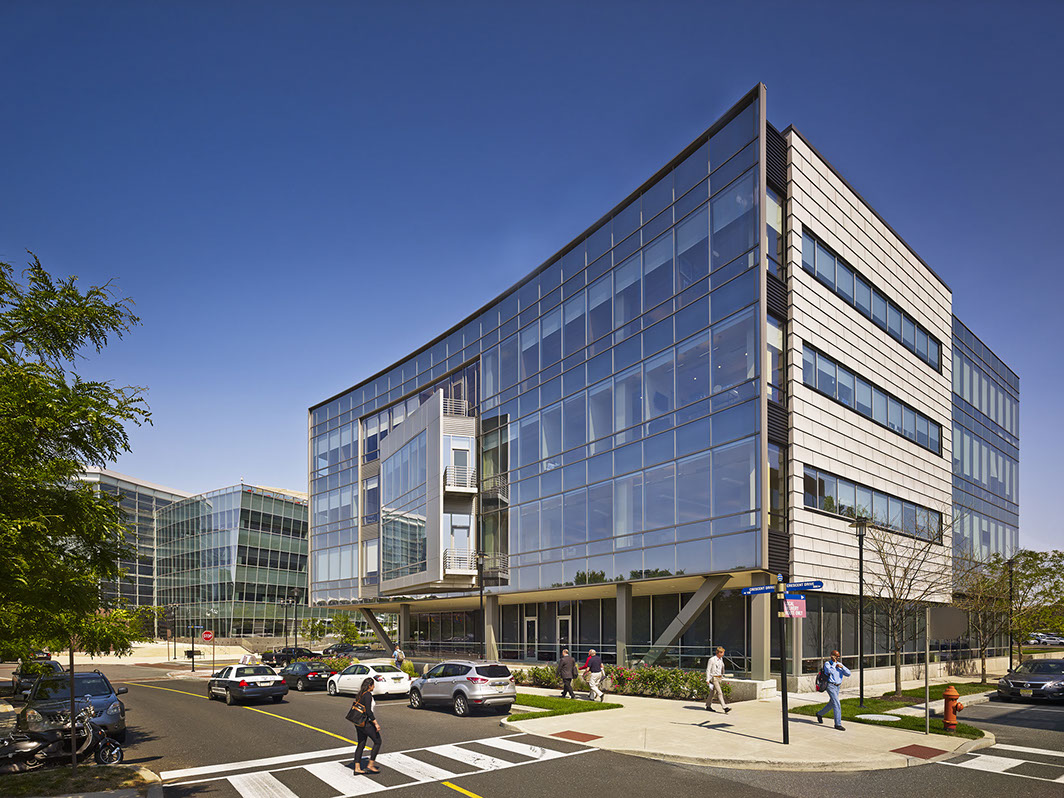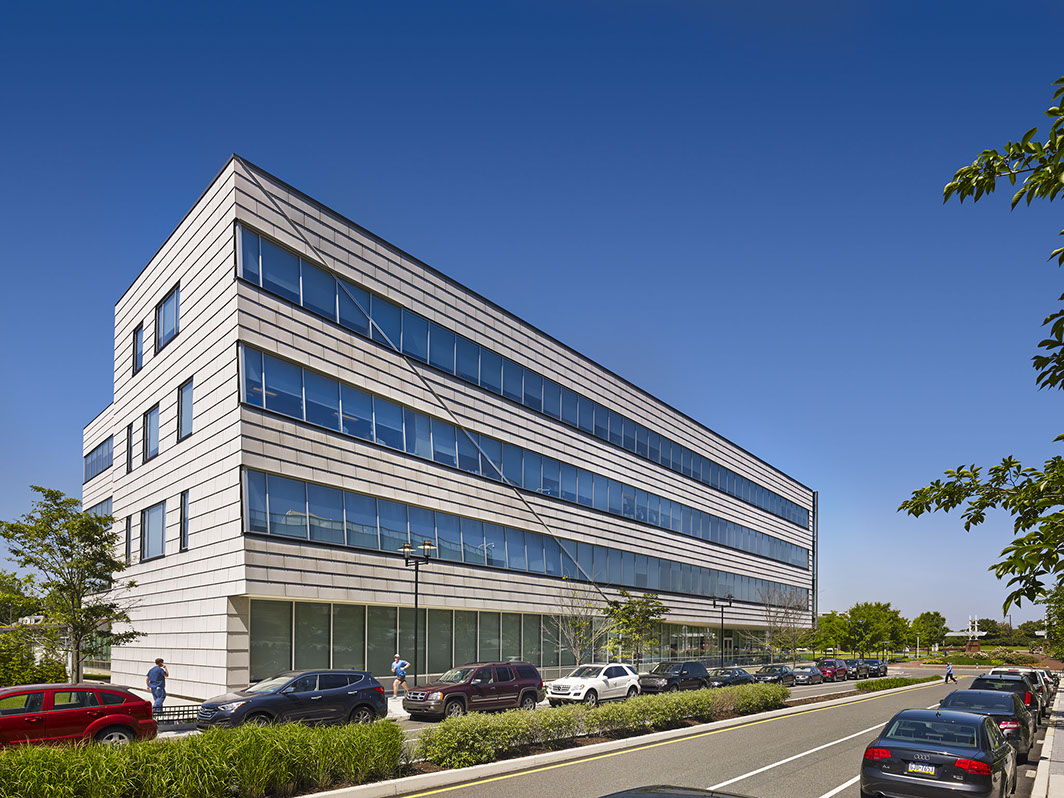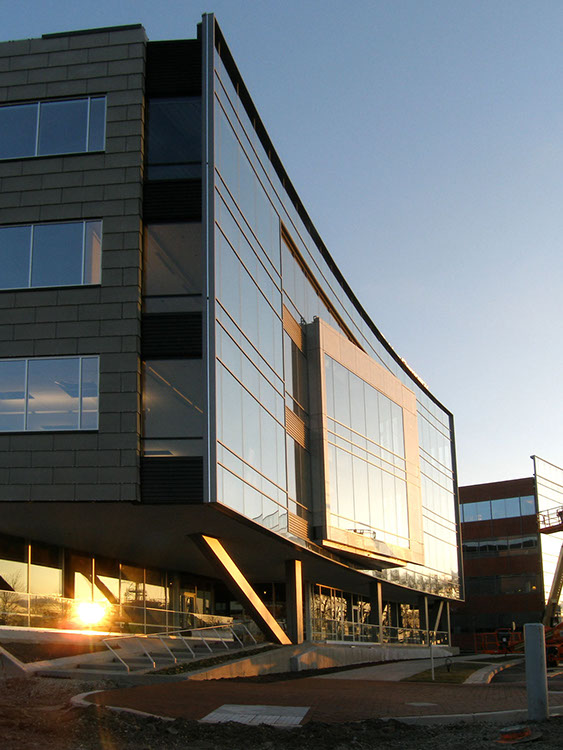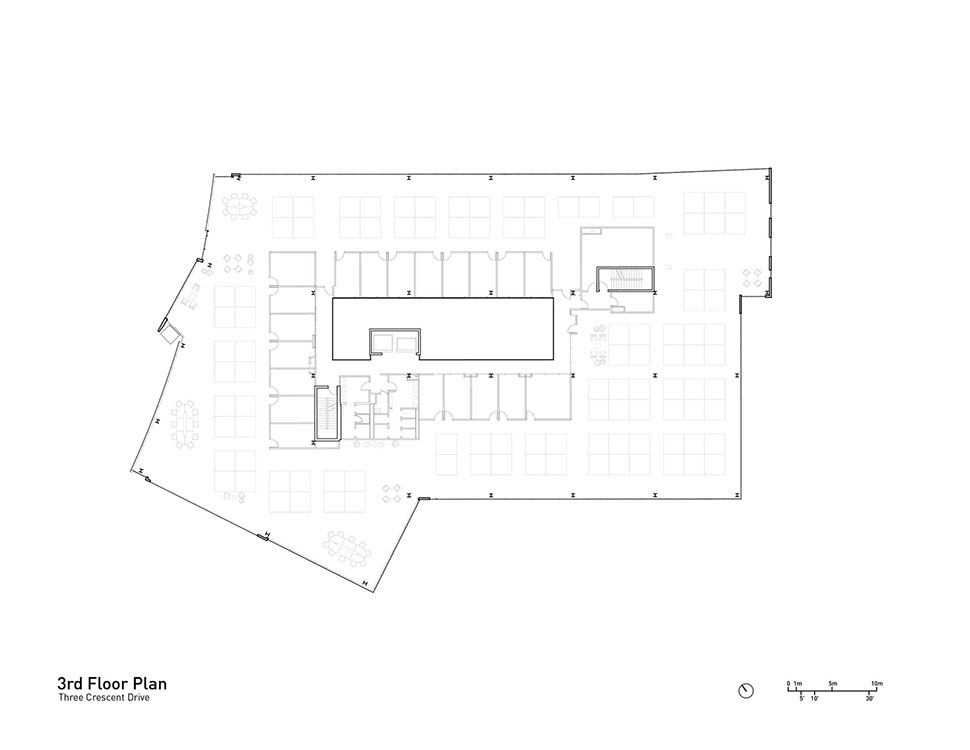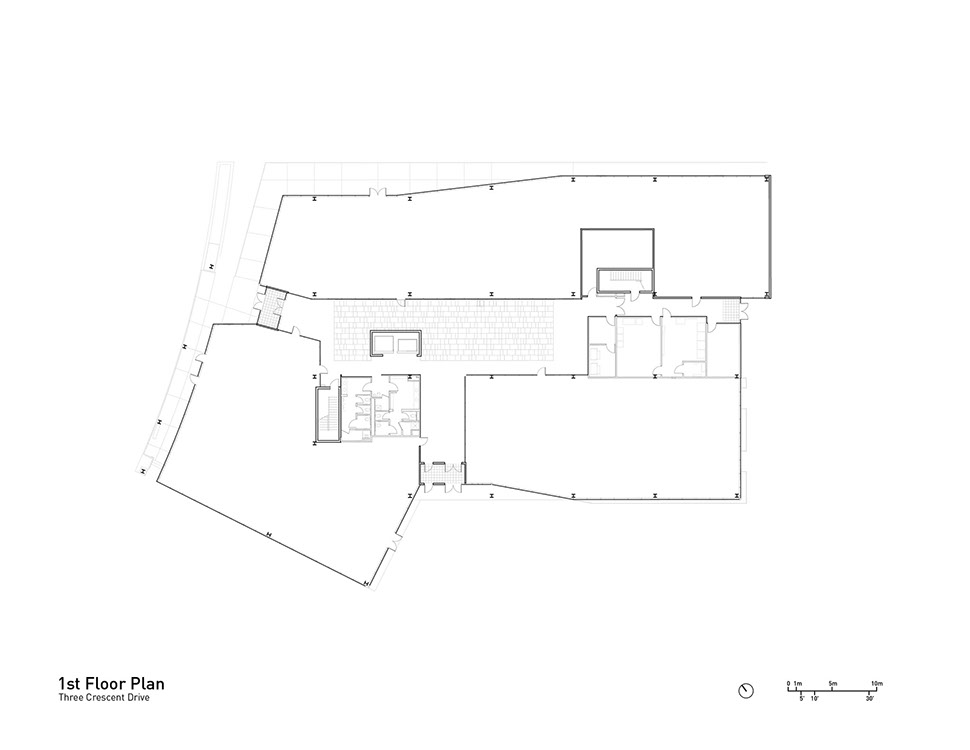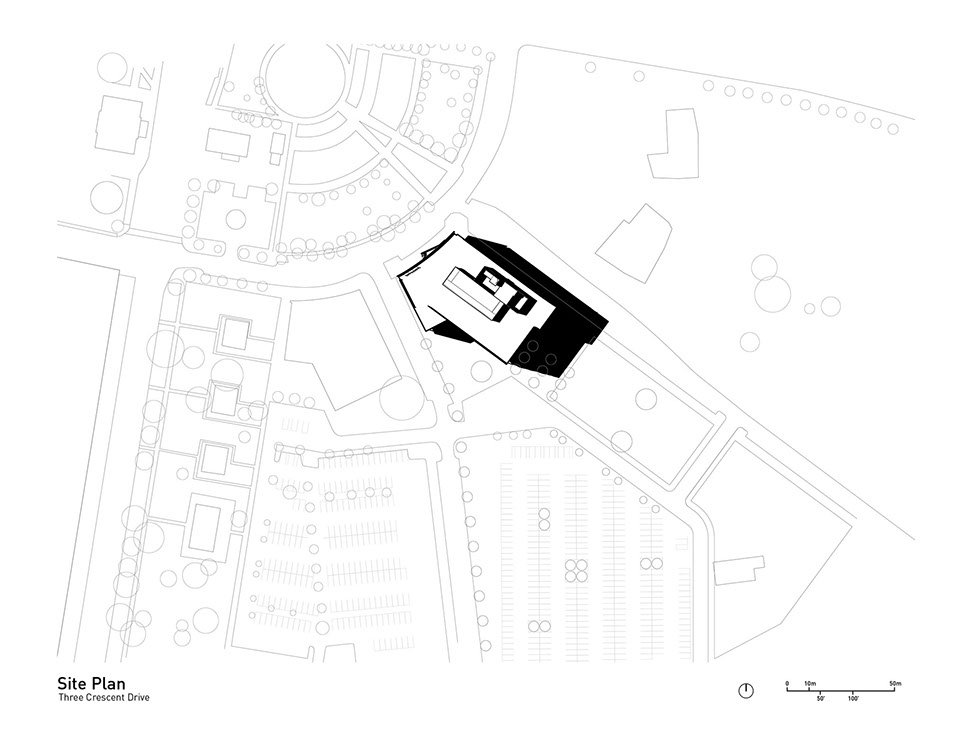
3 CRESECENT DRIVE
Client: Liberty Property Trust
Location: Philadelphia, PA
Year: 2009
Area: 100,000 sf
Sustainability: LEED Registered
Synopsis:
Erdy McHenry Architecture was contracted to design this new office building at the Philadelphia Navy Yard by Liberty Property Trust and Synterra Partners. The four-story, LEED Gold certified building contains 100,000 square feet of office space around a central atrium at the core. This building is part of the ongoing effort to revitalize the Navy Yard, which will bring new life and excitement to this important landmark in Philadelphia's history.
The building anchors the corner of Three Crescent Drive and Diagonal Boulevard, making it the first building in the overall master plan to occupy this main axis of the Navy Yard. This site is visible from various locations around the Navy Yard, including Interstate 95 The exterior of the building is clad in fiber cement board, which gives the building an ever-changing skin dependent n the time of day and amount of sunlight present.
Each office space has natural light and panoramic views of the ever-changing Navy Yard and Philadelphia skyline. The building was designed to optimize the amount of sunlight entering into each office, thus increasing productivity in the workplace. The ground floor houses retail space and a cafe for employees and future residents around the site.
The wood wall at the atrium was designed to allow light to penetrate the space and filter into offices and down to the lobby below. This wall is hidden from the exterior and only reveals itself upon entering the building. The wall also brings warmth into the space and breaks up the large vertical atrium.
The north facade incorporates sun traps to reflect light into the building in the morning and evening when the sun is at a lower position in the sky. An exterior courtyard space acts as a refuge for employees and as a buffer between Three Crescent and future buildings along the Diagonal Boulevard.
Location: Philadelphia, PA
Year: 2009
Area: 100,000 sf
Sustainability: LEED Registered
Synopsis:
Erdy McHenry Architecture was contracted to design this new office building at the Philadelphia Navy Yard by Liberty Property Trust and Synterra Partners. The four-story, LEED Gold certified building contains 100,000 square feet of office space around a central atrium at the core. This building is part of the ongoing effort to revitalize the Navy Yard, which will bring new life and excitement to this important landmark in Philadelphia's history.
The building anchors the corner of Three Crescent Drive and Diagonal Boulevard, making it the first building in the overall master plan to occupy this main axis of the Navy Yard. This site is visible from various locations around the Navy Yard, including Interstate 95 The exterior of the building is clad in fiber cement board, which gives the building an ever-changing skin dependent n the time of day and amount of sunlight present.
Each office space has natural light and panoramic views of the ever-changing Navy Yard and Philadelphia skyline. The building was designed to optimize the amount of sunlight entering into each office, thus increasing productivity in the workplace. The ground floor houses retail space and a cafe for employees and future residents around the site.
The wood wall at the atrium was designed to allow light to penetrate the space and filter into offices and down to the lobby below. This wall is hidden from the exterior and only reveals itself upon entering the building. The wall also brings warmth into the space and breaks up the large vertical atrium.
The north facade incorporates sun traps to reflect light into the building in the morning and evening when the sun is at a lower position in the sky. An exterior courtyard space acts as a refuge for employees and as a buffer between Three Crescent and future buildings along the Diagonal Boulevard.

