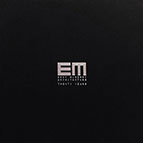
21ST AND LUDLOW
Client: Parkway Corporation
Location: Philadelphia, PA
Area: 394,145 sf
Synopsis:
21st & Ludlow is a transformative mixed-use, mixed-income residential tower designed to reshape urban living. Rising 377 feet across 31 stories, the development will feature 304 for-rent apartment units, with a significant proportion dedicated to affordable housing. Located in the CMX-4 zoned area, the building integrates diverse features that cater to both residents and the broader community. On the ground floor, a 16,000-square-foot grocery supermarket will meet the everyday needs of both residents and the surrounding neighborhood, while a 5,000-square-foot art gallery and maker space on the mezzanine level will serve as a vibrant, publicly accessible hub for artistic expression and community engagement.
The design of 21st & Ludlow combines creativity, luxury, and inclusivity, with a focus on community. The building's core feature is an art maker space, open to all skill levels, supporting cultural exchange and local artists. Residents will have access to amenities such as a rooftop garden, fitness center, communal lounges, and panoramic city views. Upper-level multi-story lanai units with private "front yards" provide a balance of urban connectivity and privacy. The design combines architectural elements with community-focused spaces, ensuring residents enjoy comfort, privacy, and a strong connection to the urban landscape.
Location: Philadelphia, PA
Area: 394,145 sf
Synopsis:
21st & Ludlow is a transformative mixed-use, mixed-income residential tower designed to reshape urban living. Rising 377 feet across 31 stories, the development will feature 304 for-rent apartment units, with a significant proportion dedicated to affordable housing. Located in the CMX-4 zoned area, the building integrates diverse features that cater to both residents and the broader community. On the ground floor, a 16,000-square-foot grocery supermarket will meet the everyday needs of both residents and the surrounding neighborhood, while a 5,000-square-foot art gallery and maker space on the mezzanine level will serve as a vibrant, publicly accessible hub for artistic expression and community engagement.
The design of 21st & Ludlow combines creativity, luxury, and inclusivity, with a focus on community. The building's core feature is an art maker space, open to all skill levels, supporting cultural exchange and local artists. Residents will have access to amenities such as a rooftop garden, fitness center, communal lounges, and panoramic city views. Upper-level multi-story lanai units with private "front yards" provide a balance of urban connectivity and privacy. The design combines architectural elements with community-focused spaces, ensuring residents enjoy comfort, privacy, and a strong connection to the urban landscape.


